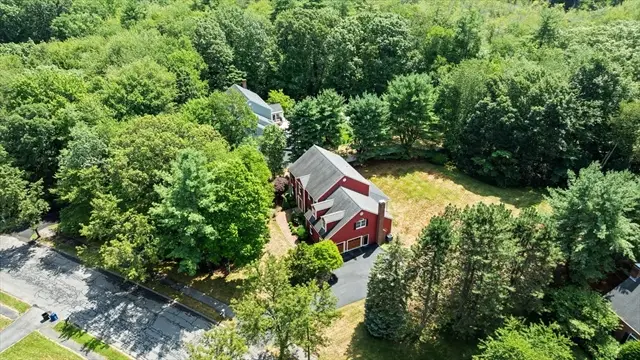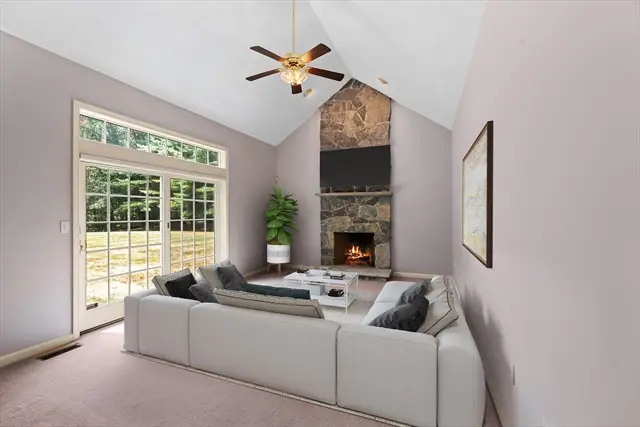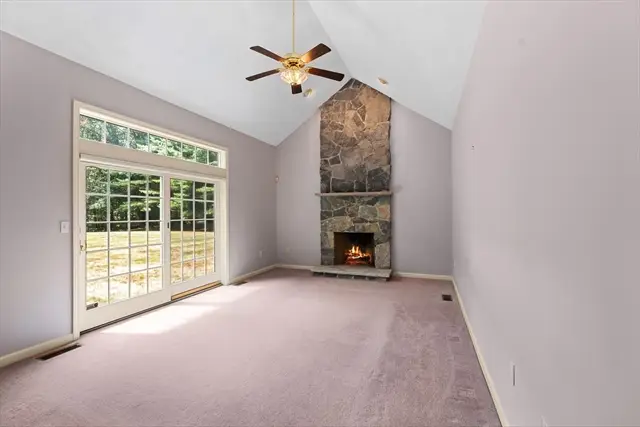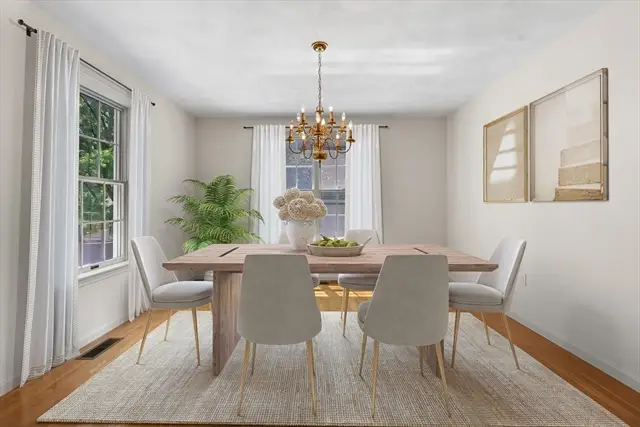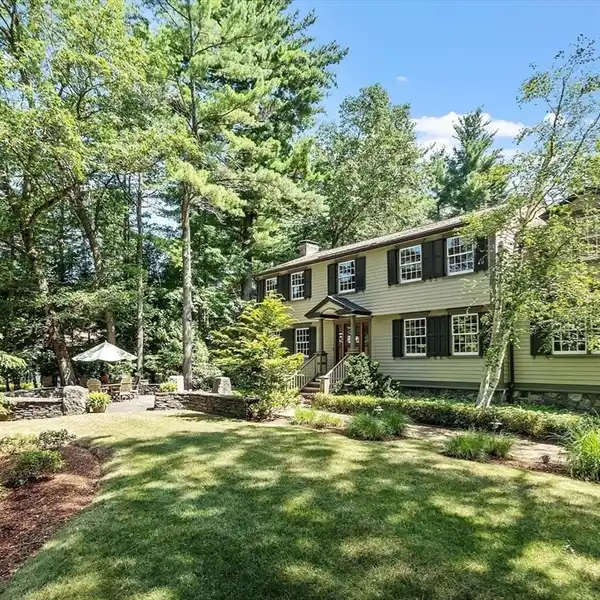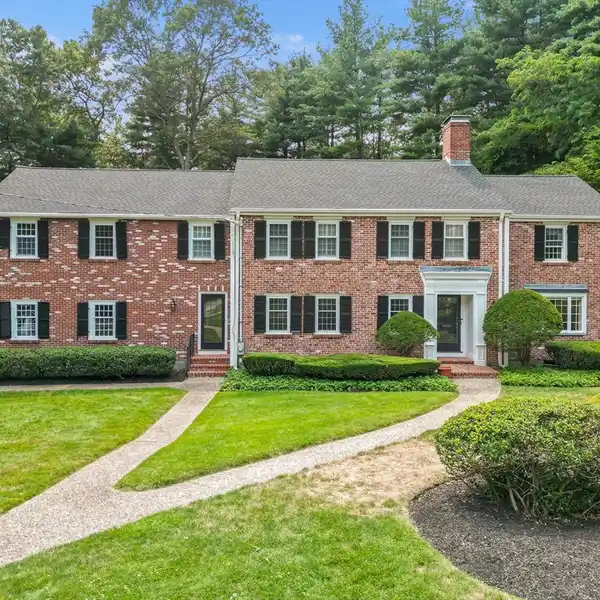Spacious Colonial on a Beautifully Landscaped Lot
61 Spruce Road, North Reading, Massachusetts, 01864, USA
Listed by: Advisors Living
Welcome to Ridgeway Estates - North Reading's Premier Neighborhood! Set on a beautifully landscaped 1.05-acre lot, this 4-bedroom Colonial offers a spacious, flexible layout ideal for today's lifestyle. The kitchen features a center island, stainless appliances, dining area, & opens seamlessly to the vaulted family room with a dramatic stone fireplace & sliders to the backyard-perfect for everyday living & entertaining. A 2-story foyer welcomes you in, flanked by a private home office & a formal living room that flows into the dining room. The main level also includes a half bath, laundry area, & direct access to the oversized 2-car garage.Upstairs, the expansive primary suite offers a front-to-back layout with a custom walk-in closet & en suite bath with double vanity. Three additional bedrooms & a full family bath complete the 2nd floor. The high-ceiling basement offers excellent potential for future expansion and includes cedar closets, newer oil tank, & heating & cooling systems.
Highlights:
Vaulted family room with dramatic stone fireplace
2-story foyer with custom walk-in closet
Stainless appliances in kitchen with center island
Contact Agent | Advisors Living
Highlights:
Vaulted family room with dramatic stone fireplace
2-story foyer with custom walk-in closet
Stainless appliances in kitchen with center island
Expansive 1.05-acre landscaped lot
Private home office & formal living room
Cedar closets in high-ceiling basement
