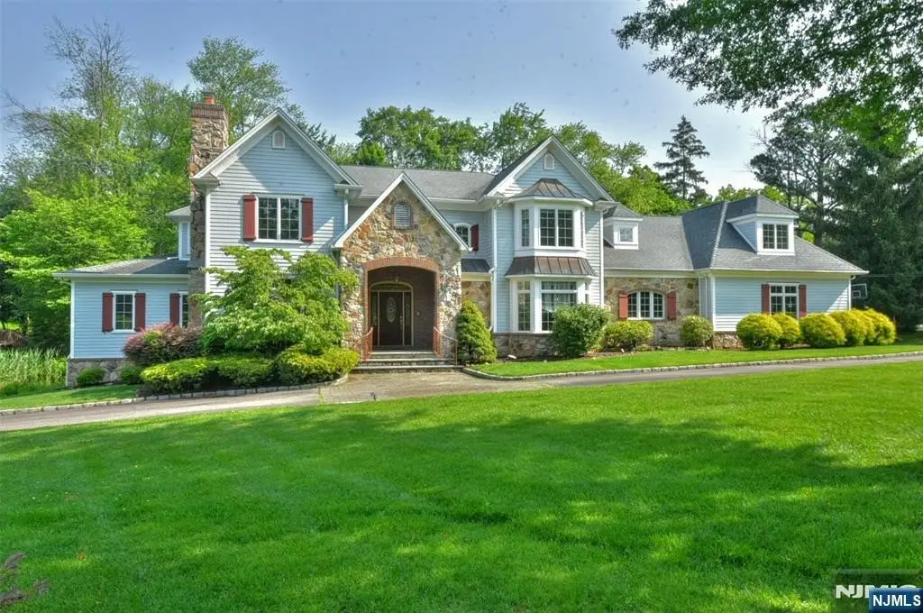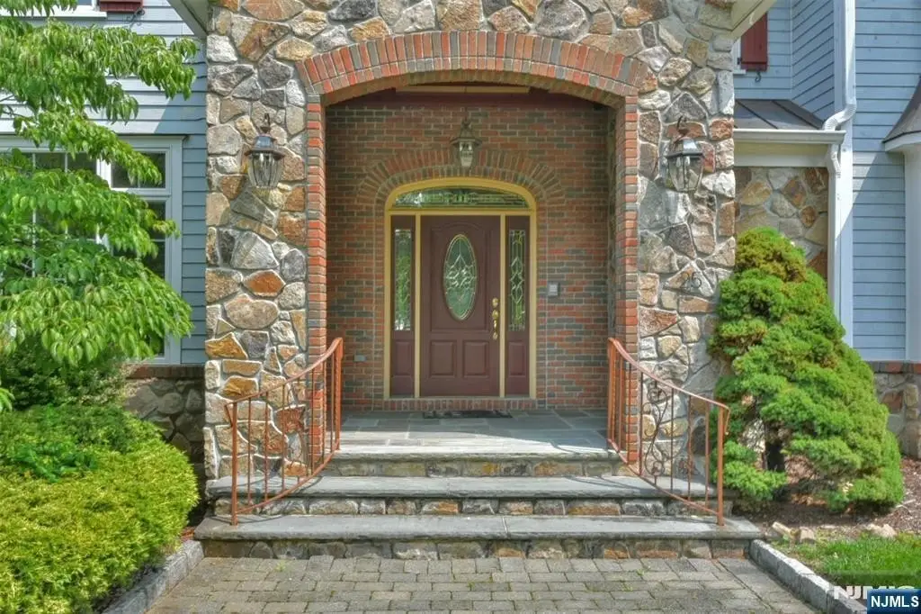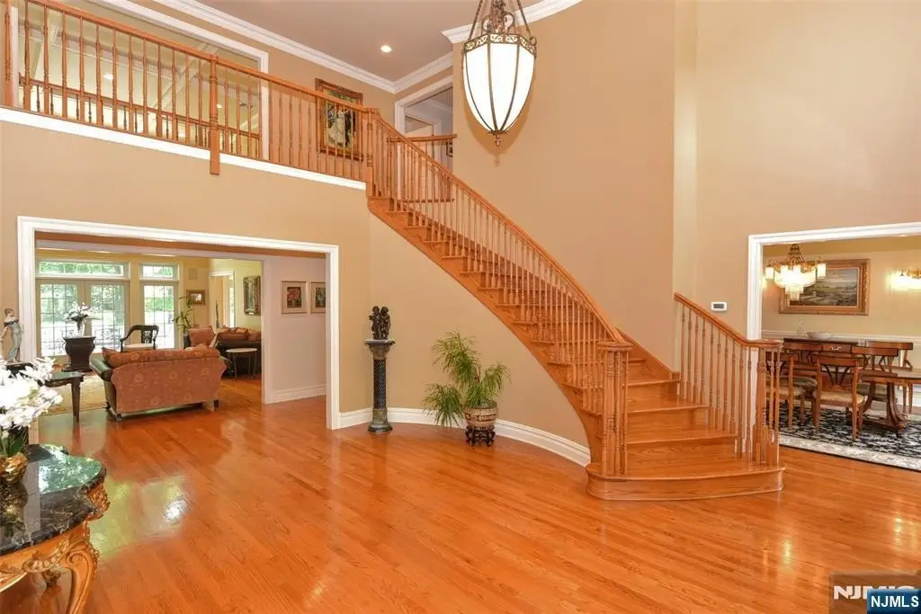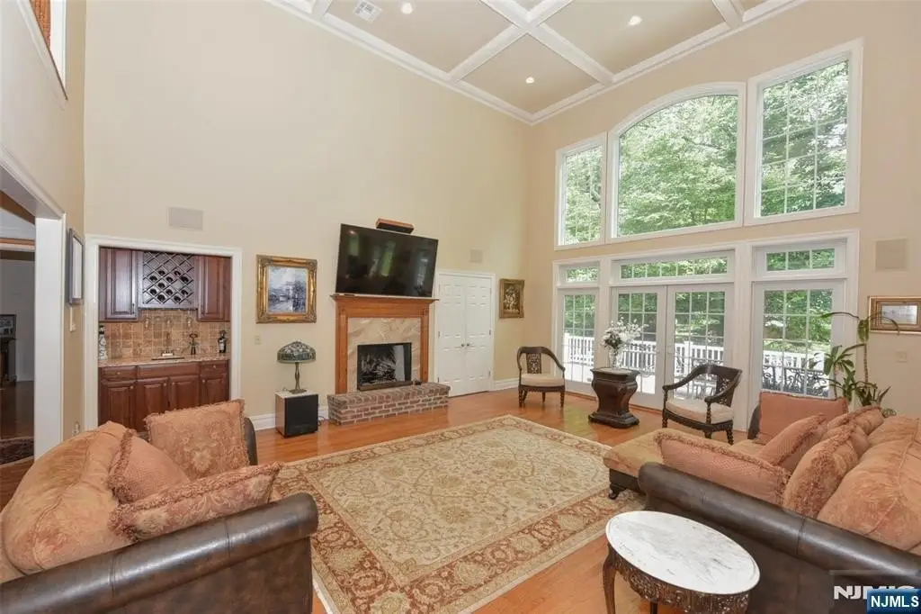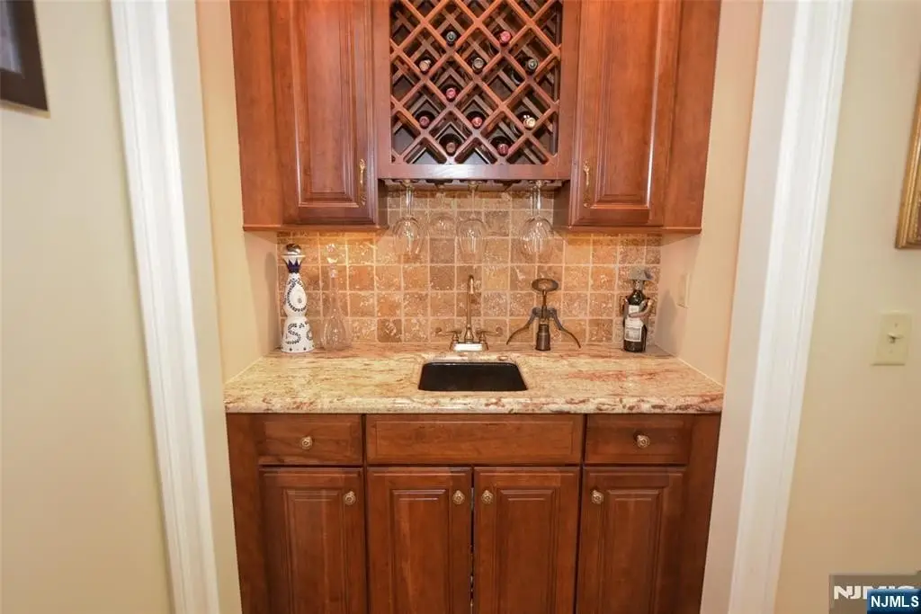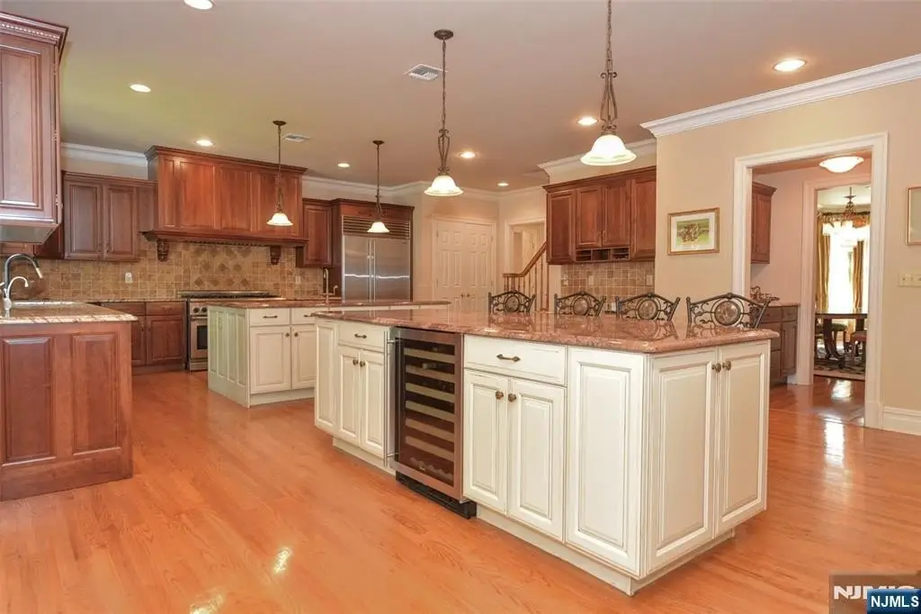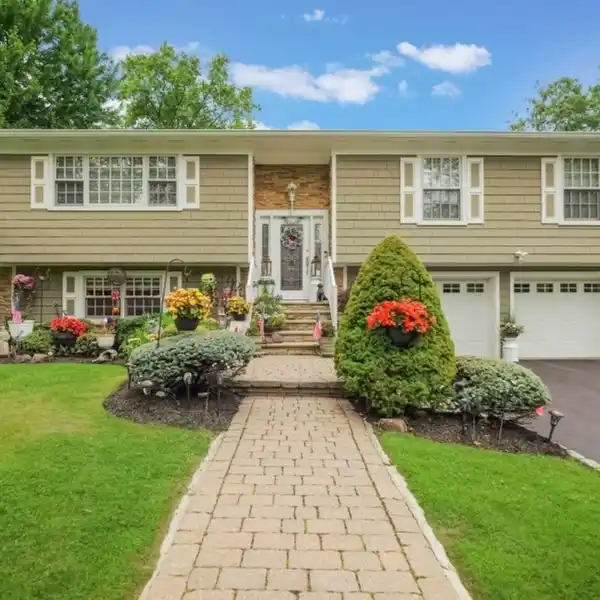Stately Colonial Home in a Peaceful Setting
25 Stony Brook Drive, Caldwell, New Jersey, 07006, USA
Listed by: Lynn Less | Terrie O'Connor Realtors
GRAND & ELEGANT describes this stately colonial home that sits in a peaceful setting in a neighborhood of prominent properties. Offering 6100 sq ft of suburban living space, this distinguished residence offers a harmonious blend of luxury & comfort, featuring 5 BR, 5 FB and 2 HB, ideal for those seeking a refined living experience. The main entry opens to a grand 2-story foyer. GLEAMING HARDWOOD floors & ELEGANT MOLDINGS, engulf a great room with floor to ceiling windows, w/ access to the outdoor deck. The expansive floor plan is designed for seamless entertaining including a banquet sized DINING ROOM. Culinary enthusiasts will appreciate the GOURMET CHEF'S KITCHEN w/ 2 center islands, 2 sinks, custom cabinetry, granite counters & top appliances. Eat in kitchen allows for views of wooded areas or having your morning coffee outside on the deck. The 1st floor encompasses a PRIMARY STE w/ sitting rm, walk-in closet, & luxurious bath, again having the option to access the backyard deck. The 2nd floor incl. 4 large BR & 3 FB. The bridge hallway overlooks the Great room & foyer entry & continues to laundry room & an expansive bonus room. Take the back staircase to the kitchen, 1st floor laundry, mudroom & 3 car garage. An impressive FINISHED BSMT that spans the length of the entire home awaits. This versatile space incl. a built-in bar, BILLIARDS TABLE (incl in sale), a dedicated cigar & game-room (ventilated), as well as an expansive recreation space. THIS HOME AWAITS YOU!
Highlights:
Hardwood Floors
Custom Cabinetry
Gourmet Chef's Kitchen
Listed by Lynn Less | Terrie O'Connor Realtors
Highlights:
Hardwood Floors
Custom Cabinetry
Gourmet Chef's Kitchen
Floor to Ceiling Windows
Finished Basement
Great Room with Fireplace
Outdoor Deck
Luxurious Primary Suite
Built-in Bar
Billiards Table
