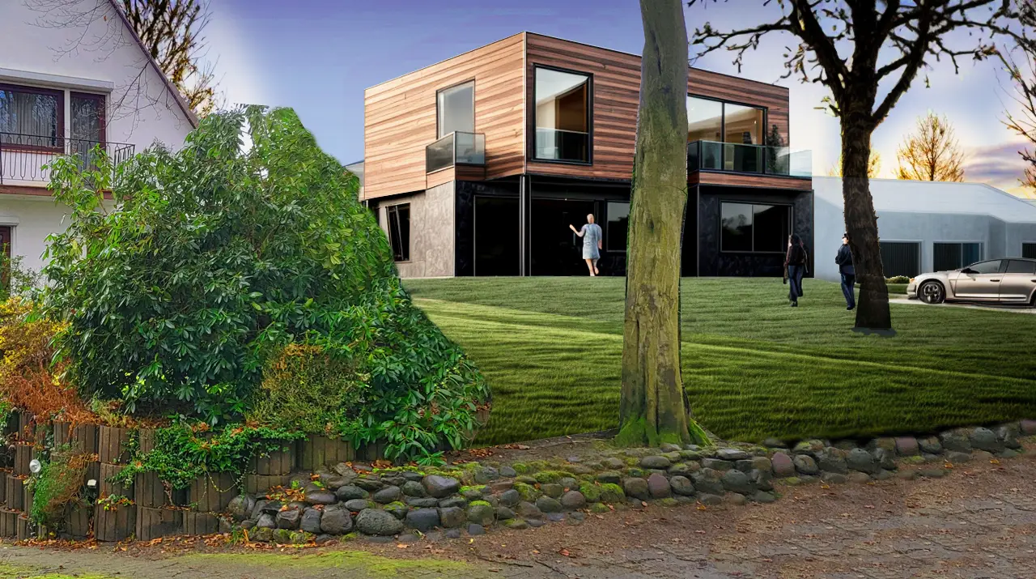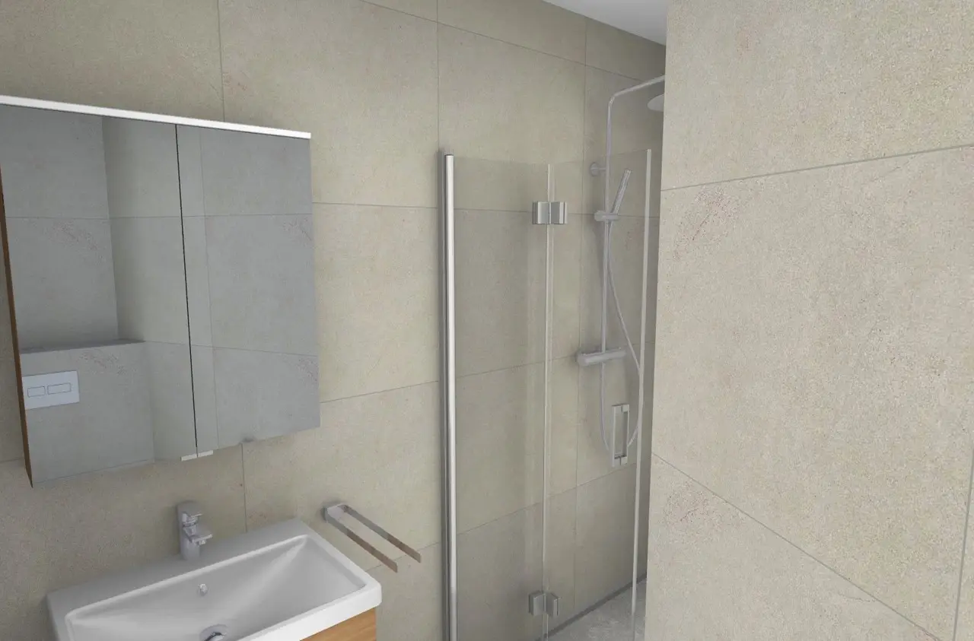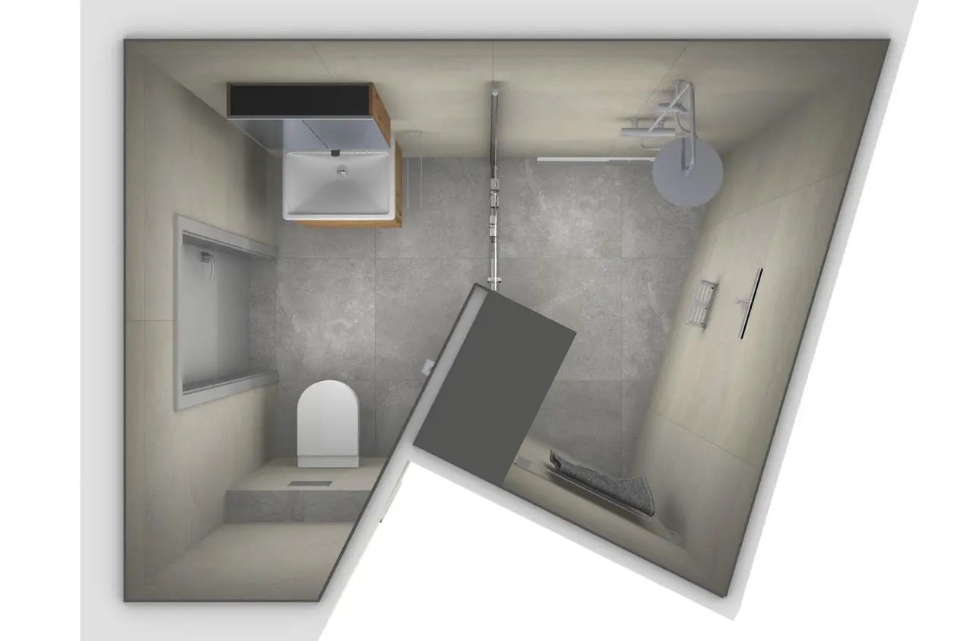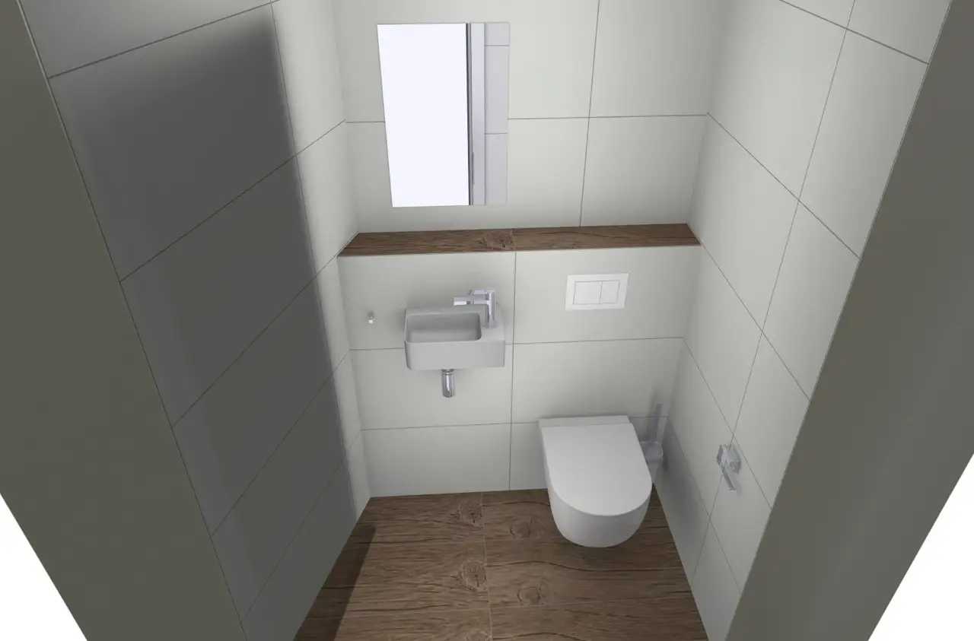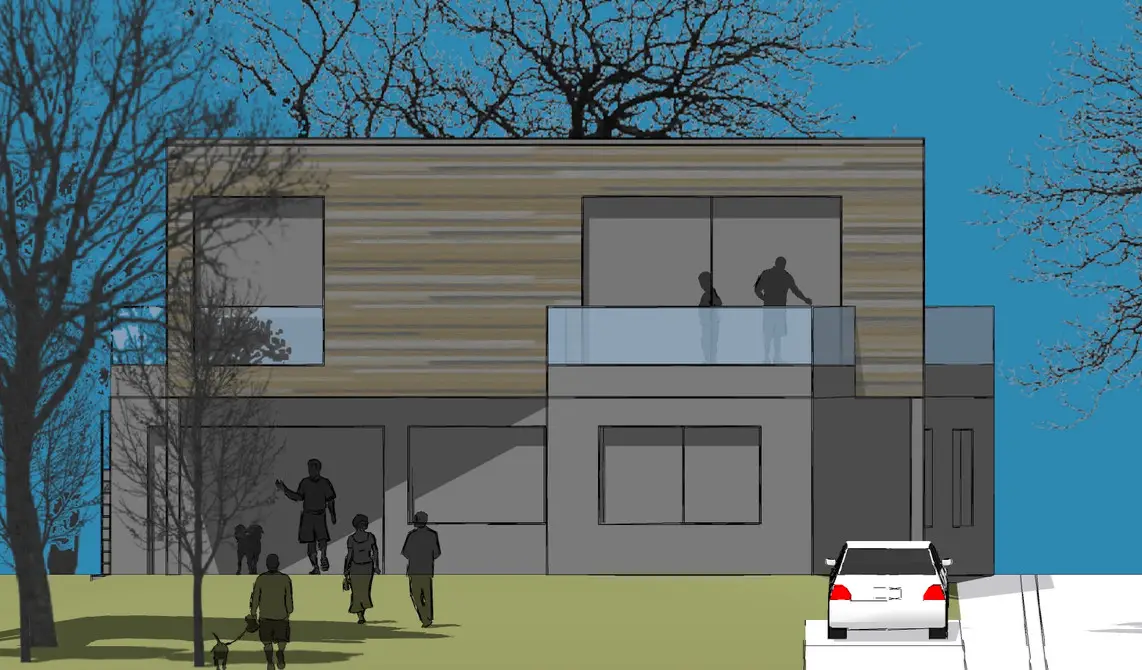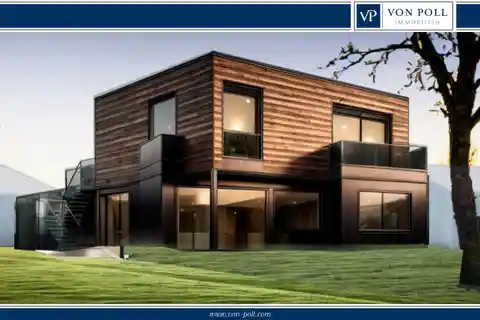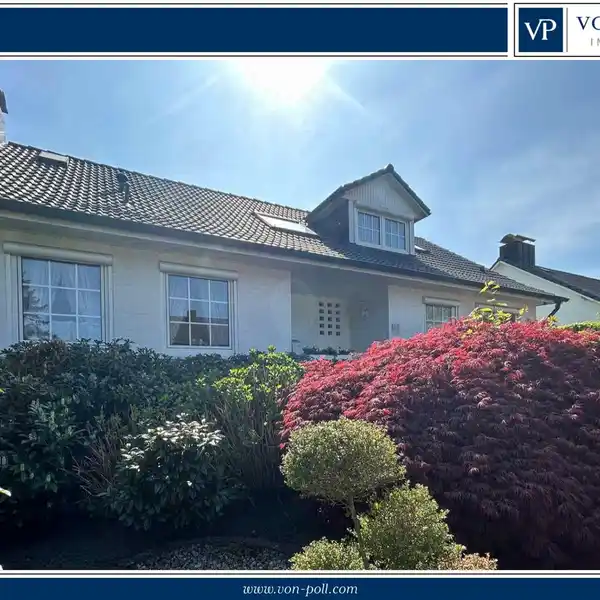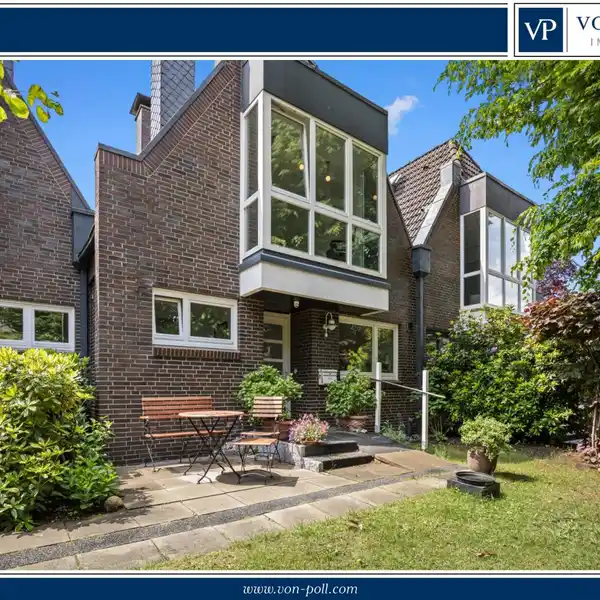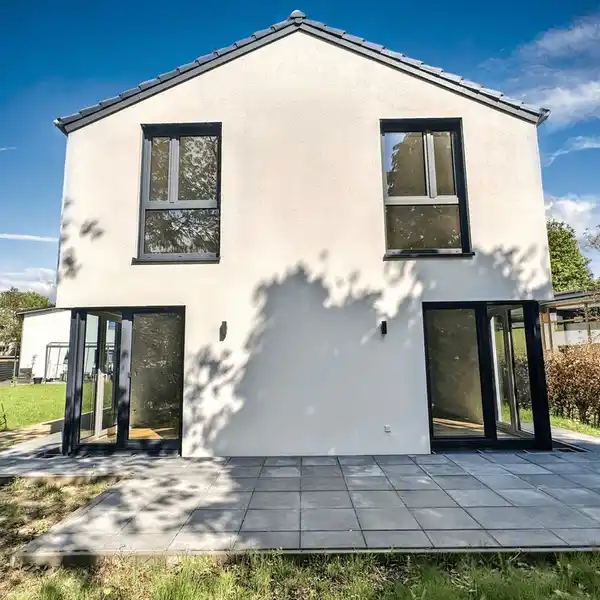Stunning Family Compound
USD $1,019,436
Norderstedt, Germany
Listed by: VON POLL IMMOBILIEN Norderstedt | von Poll Immobilien GmbH
A high-quality two-family house is to be built in a quiet, mature residential area of Norderstedt-Garstedt - a comprehensive renovation and extension project that combines modern architecture with contemporary technology and energy-efficient living comfort. The existing detached house will be completely gutted, modernized in terms of energy efficiency and extended by an additional attic storey. This will result in two individually planned condominiums that meet the highest standards of design, functionality and sustainability. The future top floor apartment with a planned living space of approx. 115 m² is for sale. It will not only impress with its well thought-out floor plan, but also with two spacious terraces - ideal retreats that make outdoor living an integral part of everyday life. As the project is currently still in the implementation phase, buyers have the opportunity to actively shape many details such as materials, furnishings and color concepts. At the center of the planned apartment will be a spacious living and dining area of around 45 m². Floor-to-ceiling windows are planned to make the room light-flooded and open. Direct access to the smaller terrace on the street side will ideally complement this living area and create space for relaxing hours outdoors. A spacious bedroom with a separate dressing area and en suite shower room will be created in the immediate vicinity. The bathroom will be fitted to a high standard - with a walk-in shower and stylish fittings, creating a modern yet cozy retreat. A separate guest WC will be located in the entrance area. The kitchen will be accessible from the hallway and is designed to be both functional and of high quality. There will also be direct access to the spacious roof terrace of around 20 m², which opens onto the quiet garden side - perfect for sunny breakfasts or relaxing evenings without the need for garden maintenance. A high level of living comfort is also aimed for in the technical fittings: Fine parquet flooring, classic Hamburg skirting boards and state-of-the-art home technology are to come as standard. A smart home system is planned so that heating, lighting and security can be conveniently controlled via app or wall panel. What is special about this project is that the apartment is still in the planning and development phase. This gives you the opportunity to actively contribute your wishes and work closely with the developer to design a home that perfectly suits your needs. Planned highlights at a glance: - High-quality refurbished and extended new build with just two residential units - Approx. 115 m² living space with well thought-out floor plan - Spacious living/dining area with access to the terrace - Two terraces - one on the street side, one quiet on the garden side - Modern kitchen with access to the large roof terrace - Bedroom with planned dressing room and en suite bathroom - High-quality shower room with floor-level shower - Separate guest WC - Parquet flooring, smart home system, Hamburg skirting boards - Quiet location in an established residential area of Norderstedt-Garstedt - Extensive co-design options during the construction phase Take the opportunity to play an active role in the creation of your new home. In this individually plannable, energy-efficient new-build project in one of Norderstedt's best locations, your dream home can become a reality. Contact us now - we will be happy to advise you personally.
Highlights:
High-quality refurbishment
Spacious living/dining area
Two terraces - street side and garden side
Listed by VON POLL IMMOBILIEN Norderstedt | von Poll Immobilien GmbH
Highlights:
High-quality refurbishment
Spacious living/dining area
Two terraces - street side and garden side
Modern kitchen with roof terrace access
En suite bathroom with walk-in shower
Smart home system
Parquet flooring
Quiet established residential location


