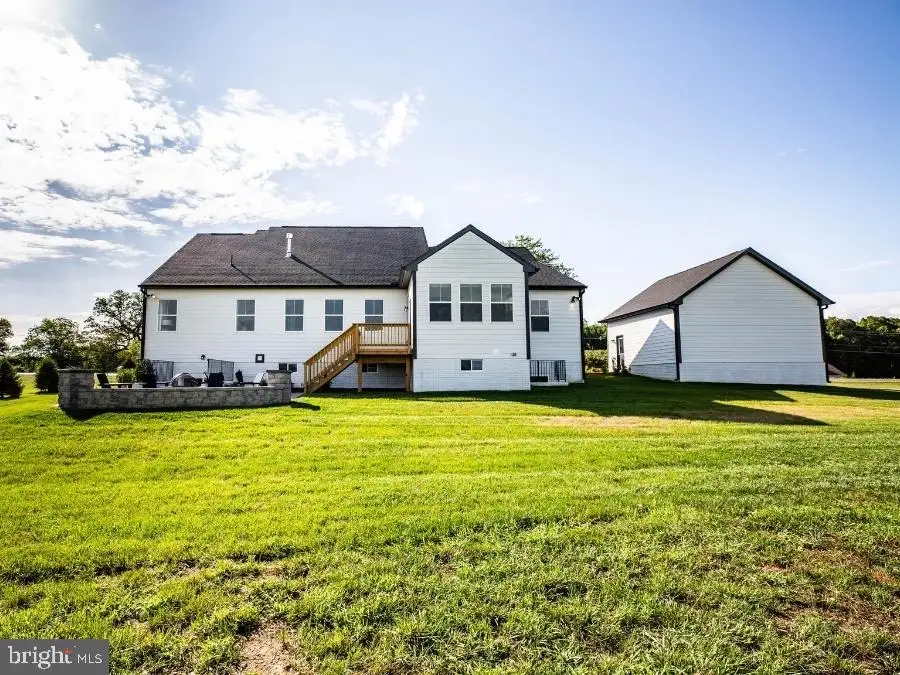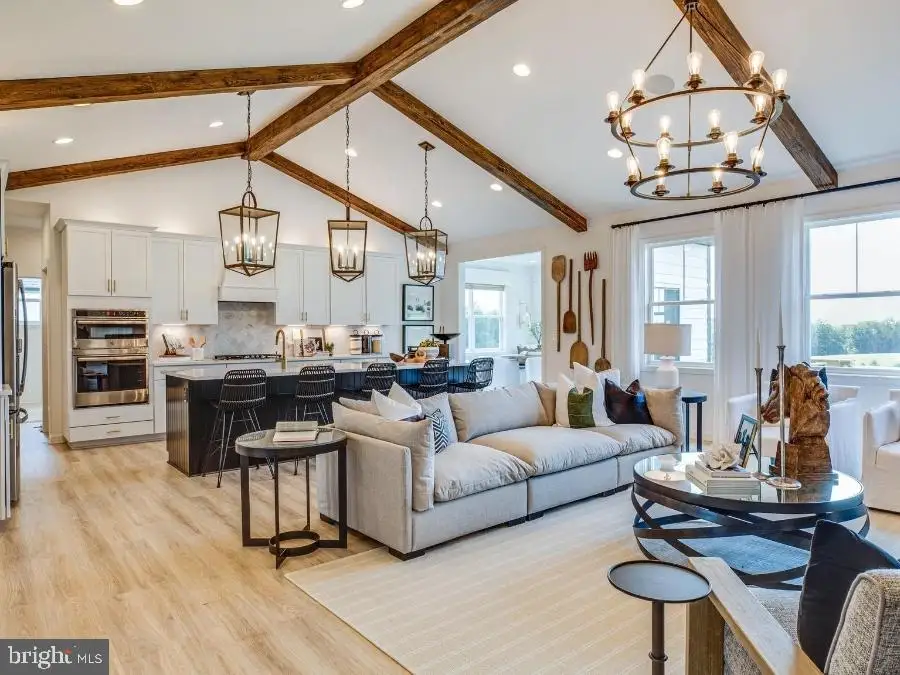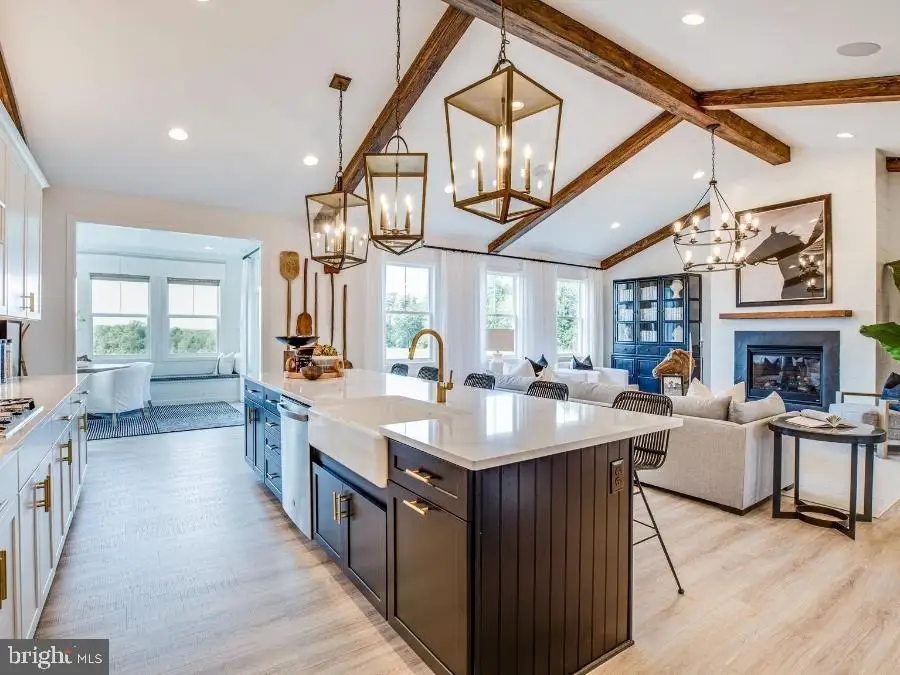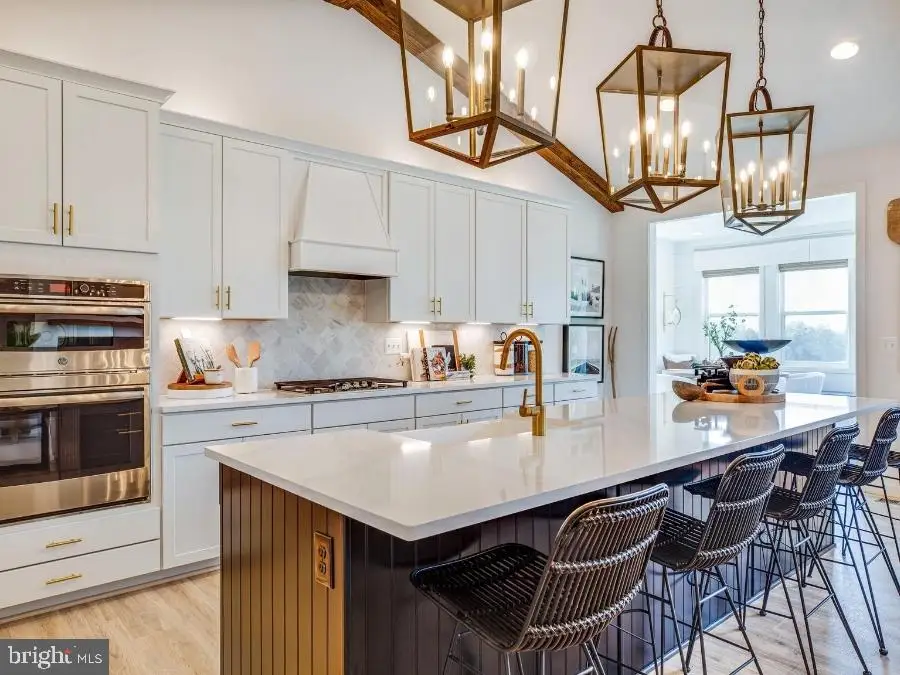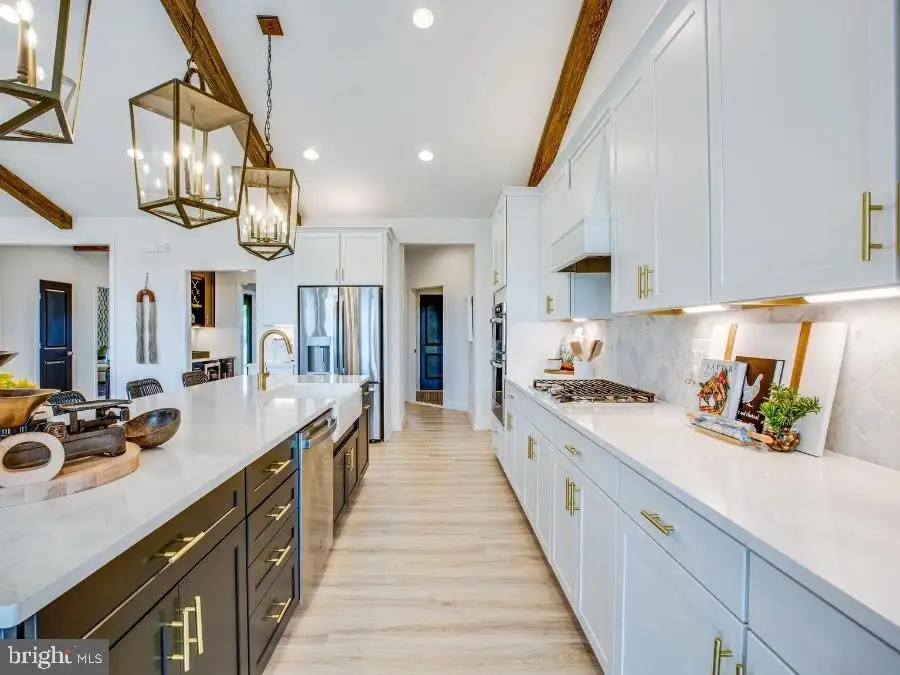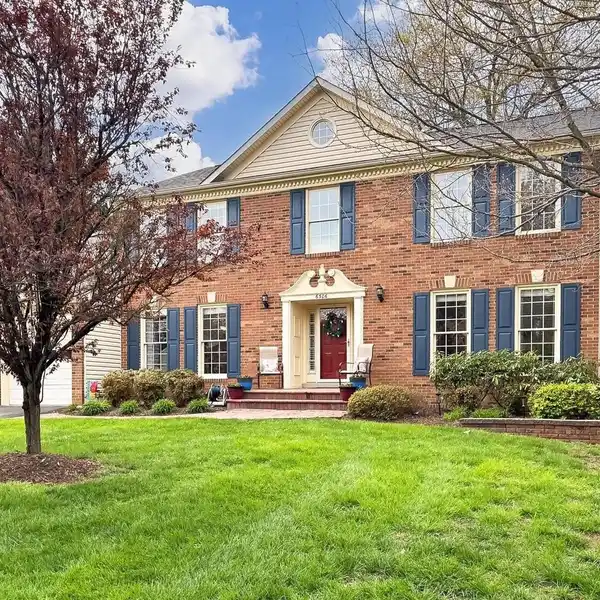Spacious Design Meets Serene Country Setting
Windfaire Estates is the next great Nokesville neighborhood by Atlantic Builders. This beautiful new community of 10-acre homesites is located just off of Fitzwater Drive (Rt. 652) just west of Rt. 28. There's plenty of shopping, restaurants and recreation opportunities located just minutes away in Bristow and Gainesville. The Bridgewater, a spacious three-bedroom, two-and-a-half-bath home that offers main-level living in an updated design. The light-filled kitchen and breakfast area join the great room in creating an open floor plan designed for family living or entertaining. The kitchen has ample countertop space with an option for up to a 12' long island! For more space it has an included butler's pantry that crosses through to the dining room. The master suite features a spacious walk-in closet and a luxury bath with an oversized walk-in shower. There is a generous space for an optional garden tub as well. Bedrooms two and three are separated by a shared bath. On the main level, the Study is perfectly located as a home office or can be changed to an optional fourth Bedroom and Full Bath. There are options for a Cathedral Ceiling, Morning Room, Covered or Screened Porch and Fireplace in the Great Room. Basement finishing options include a finished lower level recreation room, full bath, den or hobby room. Please note that renderings and photos shown may feature optional features that are not included in the base house.
Highlights:
- Custom cabinetry
- Oversized walk-in shower
- Butler's pantry
Highlights:
- Custom cabinetry
- Oversized walk-in shower
- Butler's pantry
- Spacious walk-in closet
- Optional garden tub

