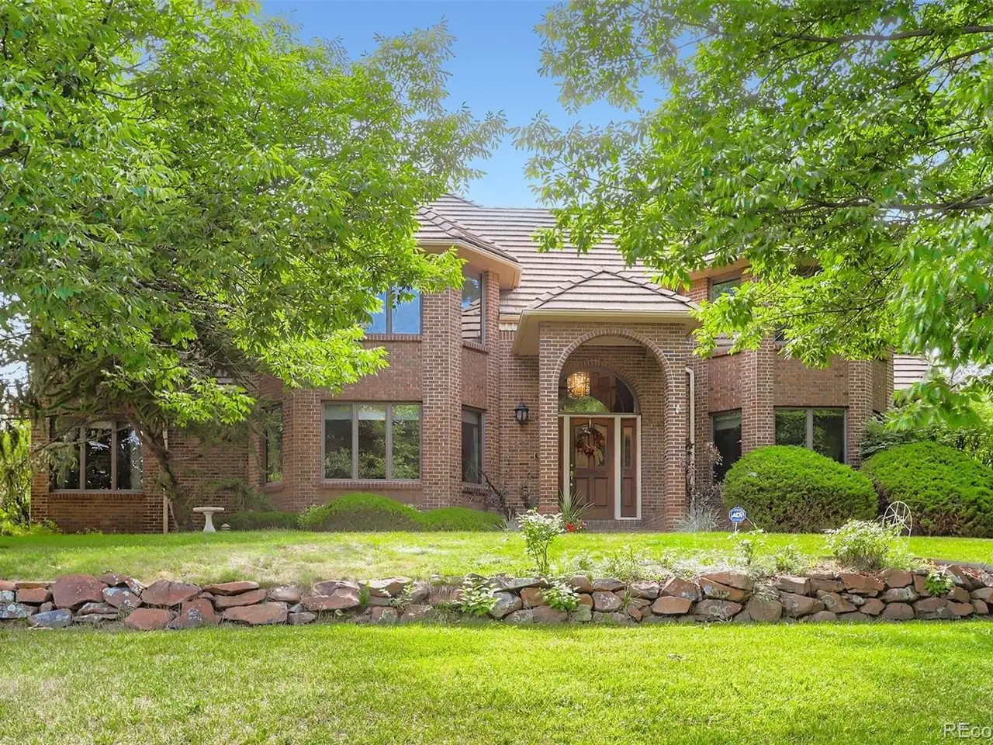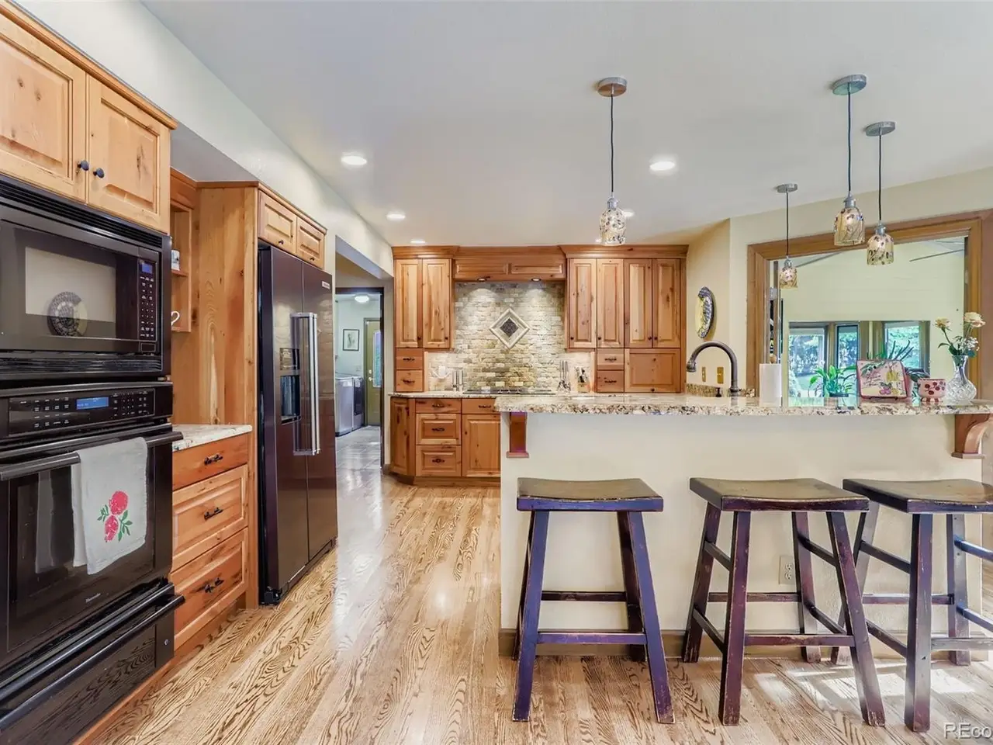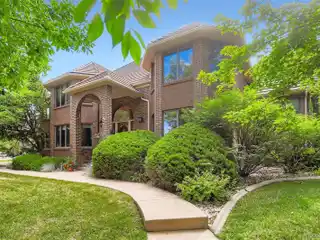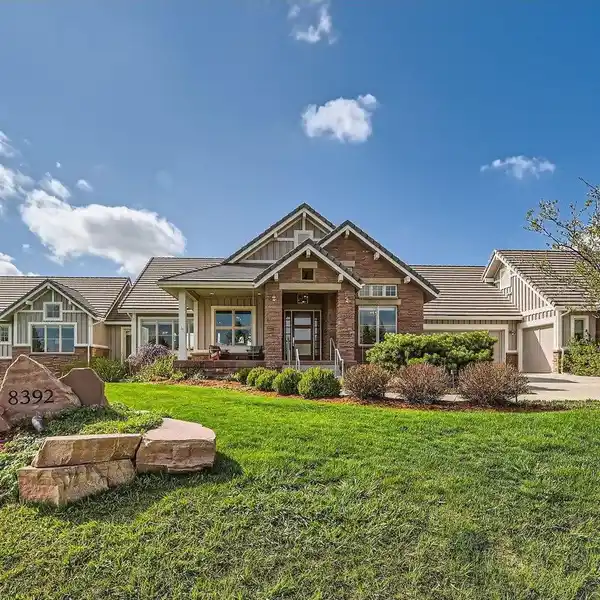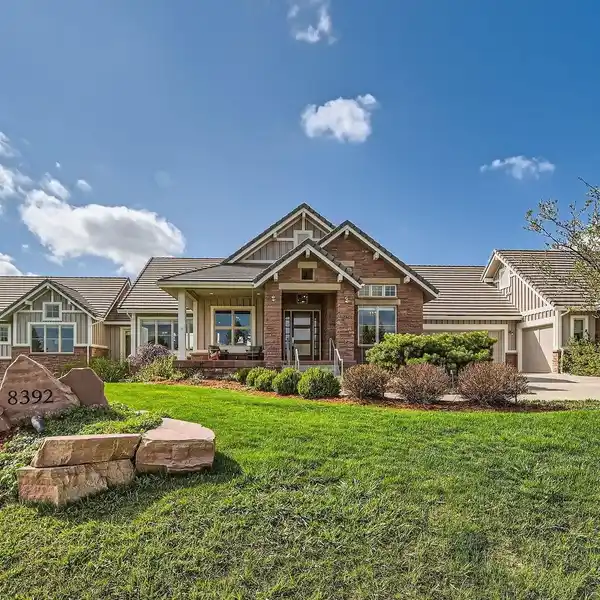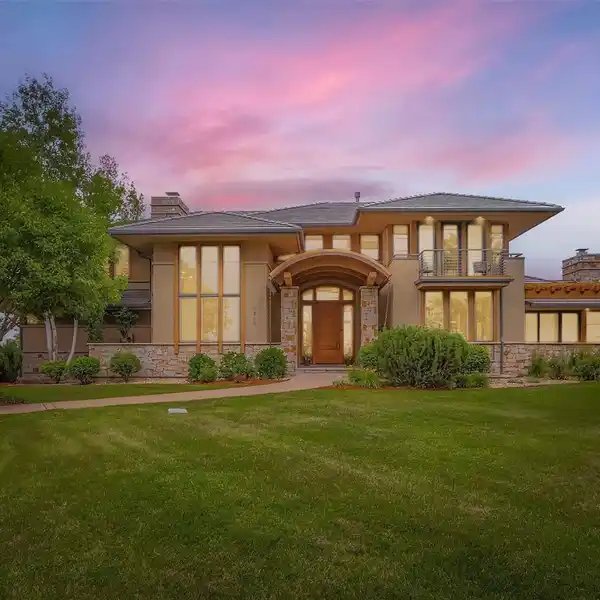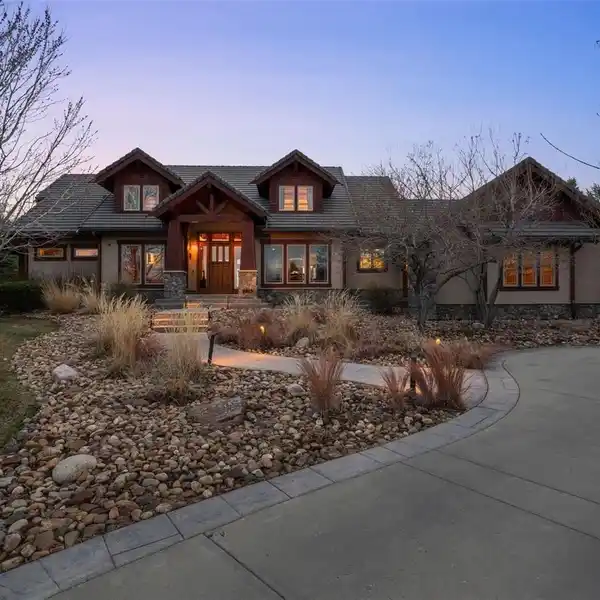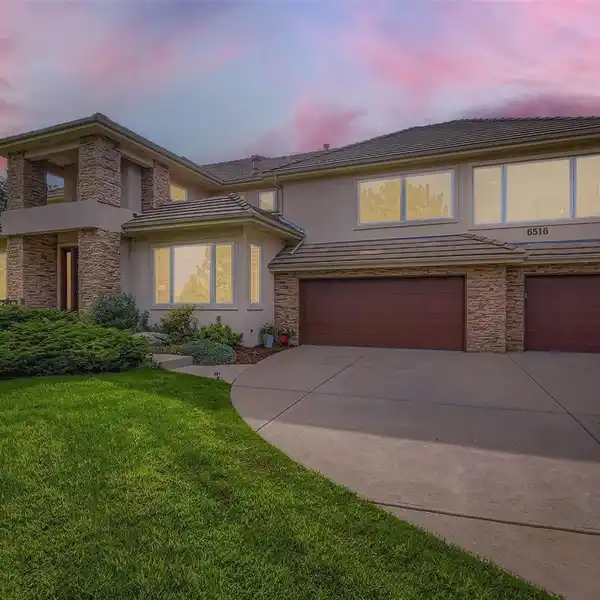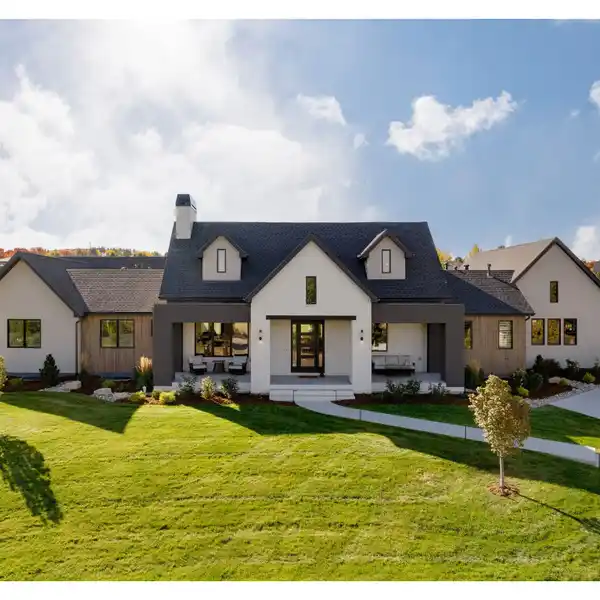Residential
6936 Pawnee Way, Niwot, Colorado, 80503, USA
Listed by: Deborah Read Fowler | Slifer Smith & Frampton Real Estate
Welcome to 6936 Pawnee Way, a spacious and elegant home in Niwot’s sought-after Somerset neighborhood. Set on over half an acre with mature trees and mountain views, this 5-bedroom, 5-bathroom home offers over 5,000 square feet of thoughtfully designed living space. The main floor welcomes you with soaring ceilings, abundant natural light, hardwood floors, and a cozy fireplace in the great room. The updated kitchen features high-end appliances, ample cabinetry, generous counter space, and flows easily into formal and casual living areas. A main-level laundry room and attached 3-car garage add convenience. Upstairs, the primary suite boasts vaulted ceilings, mountain views, walk-in closets, and a luxurious en suite bath. Two additional bedrooms share a Jack-and-Jill bathroom setup—each with its own vanity and a shared tub/shower. A fourth upstairs bedroom has its own private full bath. The finished lower level offers flexible space for a rec room, media area, guest suite with full bath, and an truly unique wine cellar—a special highlight for collectors and entertainers alike. There is plenty of storage throughout the home. Additional features include central A/C and a full set of appliances. Located in the highly rated Niwot school district, the home is just minutes from Niwot Elementary and High School, downtown shops, trails, and cafes. Combining thoughtful design, privacy, and natural beauty, this is Colorado living at its most effortless.


