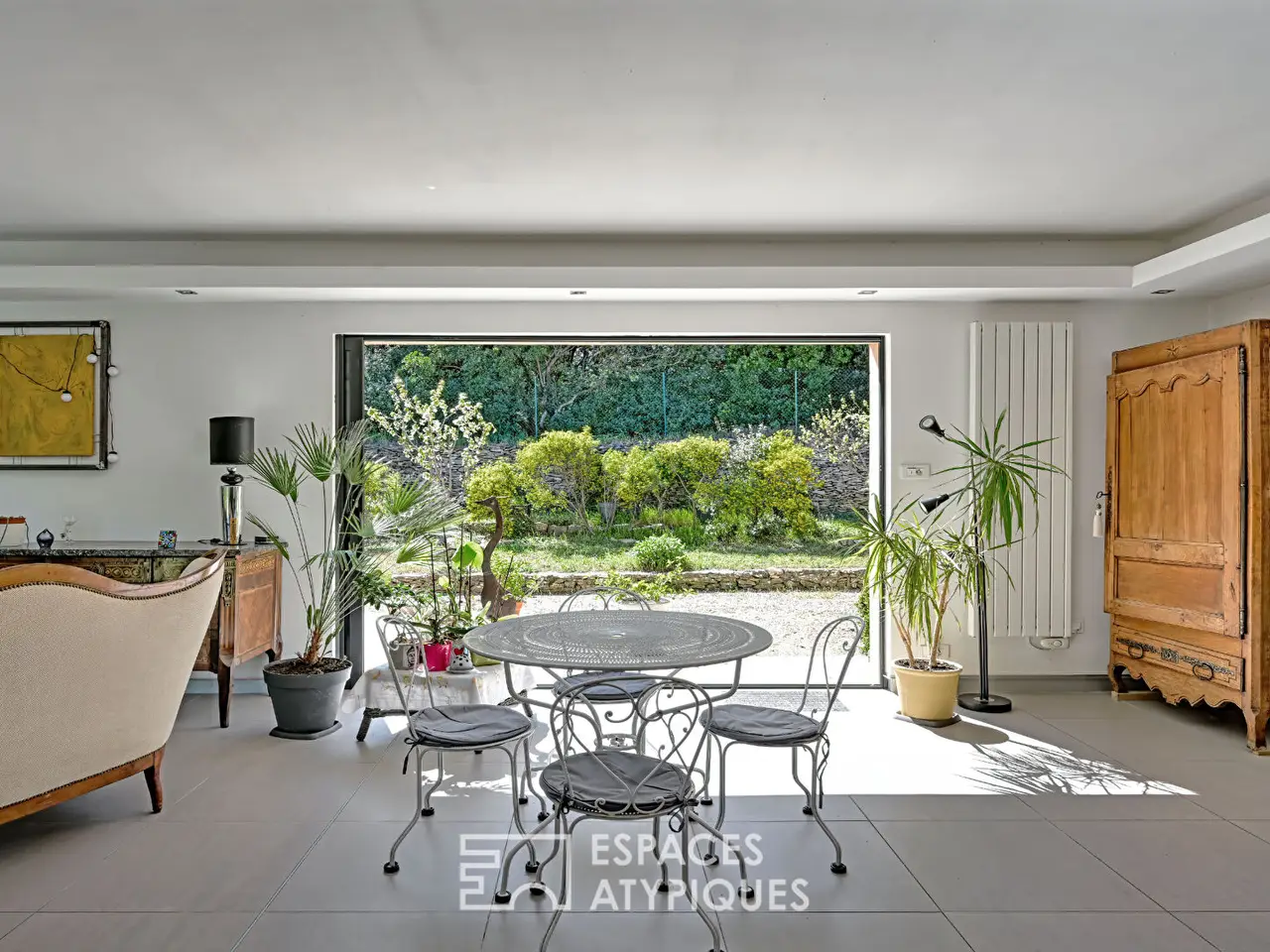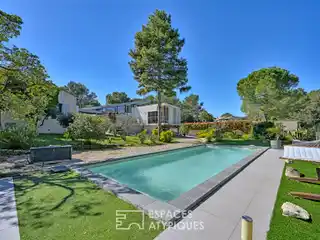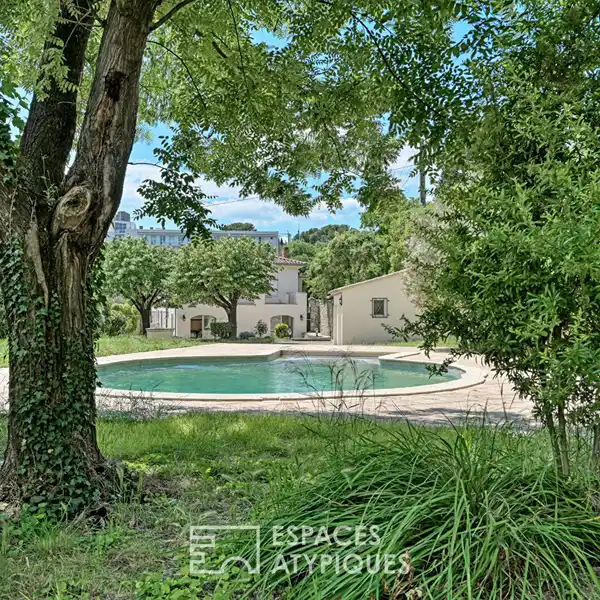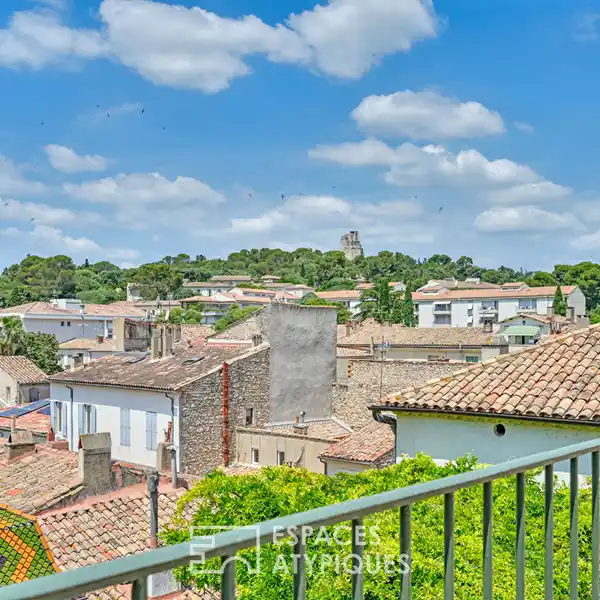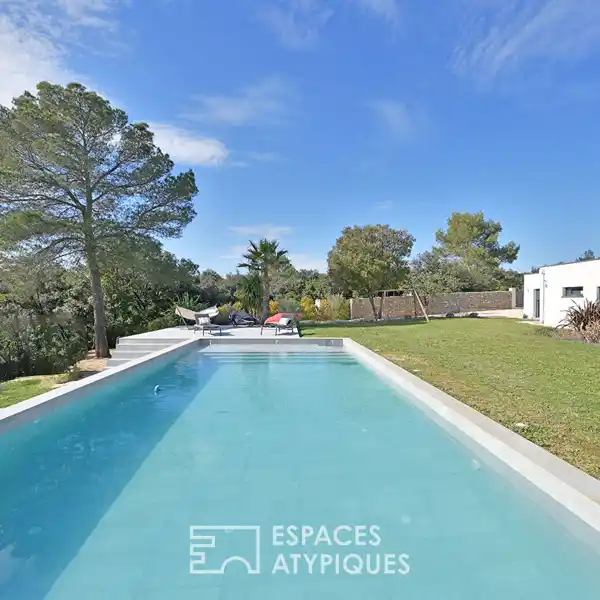Unique Enhanced and Expanded Residence
Nimes, France
Listed by: Espaces Atypiques
Originally a 1970s house, enhanced and expanded by the creative and modern vision of an Italian architect. Located in a sought-after neighborhood west of Nimes, this unique, fully transparent dual-aspect villa offers 310 sqm of living space and a total floor area of 404 sqm. Situated on one level on a wooded plot of 3,750 sqm, it features a generously sized heated swimming pool of 9.5 x 4.5 m. The house is divided into two wings connected by a 78 sqm veranda. On one side, there is a spacious 70 sqm living room with a wood-burning stove, a master suite with a dressing room and bathroom, a kitchen, and a laundry room. You then cross the large veranda, which provides access to the very contemporary extension. There are 2 spacious bedrooms with shower rooms, as well as a comfortable guest apartment. Featuring 5 terraces with multiple exposures, this villa is characterized by its numerous bay windows (sliding or pocket) which provide exceptional brightness and promote an immediate connection to the outside for a feeling of 'inside / outside' life. Three closed garages, a 90 m2 workshop, solar panels complete the features of this villa for daily comfort. In a sought-after and privileged area, this property is not to be told, it is to be discovered! Contact : Eleonore 06 66 23 78 64 ENERGY CLASS C / CLIMATE CLASS A Estimated annual costs: between EUR2,050 and EUR2,840 per year Average energy prices indexed to the years 2021, 2022 and 2023 REF. 10435 Additional information * 6 rooms * 4 bedrooms * 1 bathroom * 3 shower rooms * Outdoor space : 3250 SQM * Parking : 6 parking spaces * Property tax : 5 726 € Energy Performance Certificate Primary energy consumption c : 116 kWh/m2.year High performance housing
Highlights:
Veranda connecting two wings
Generously sized heated swimming pool
Contemporary extension with 5 terraces
Contact Agent | Espaces Atypiques
Highlights:
Veranda connecting two wings
Generously sized heated swimming pool
Contemporary extension with 5 terraces
Numerous bay windows for exceptional brightness
Master suite with dressing room and bathroom
Wood-burning stove in living room
Solar panels for energy efficiency
Workshop space
Three closed garages
Guest apartment for visitors






