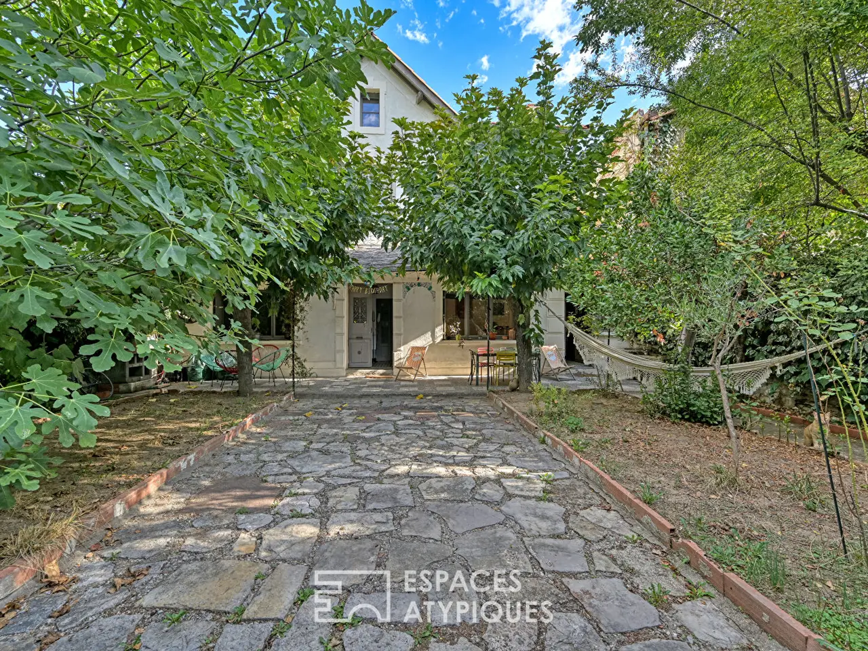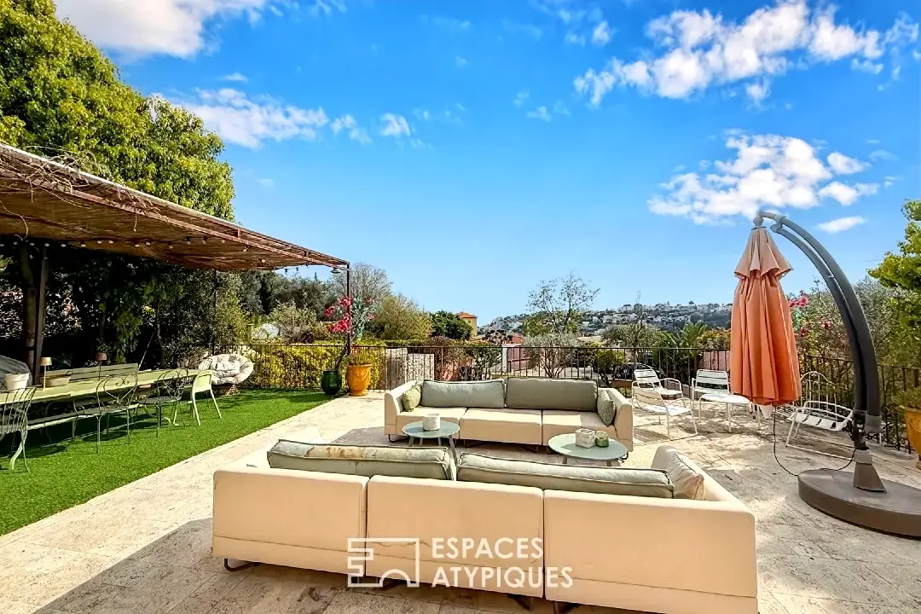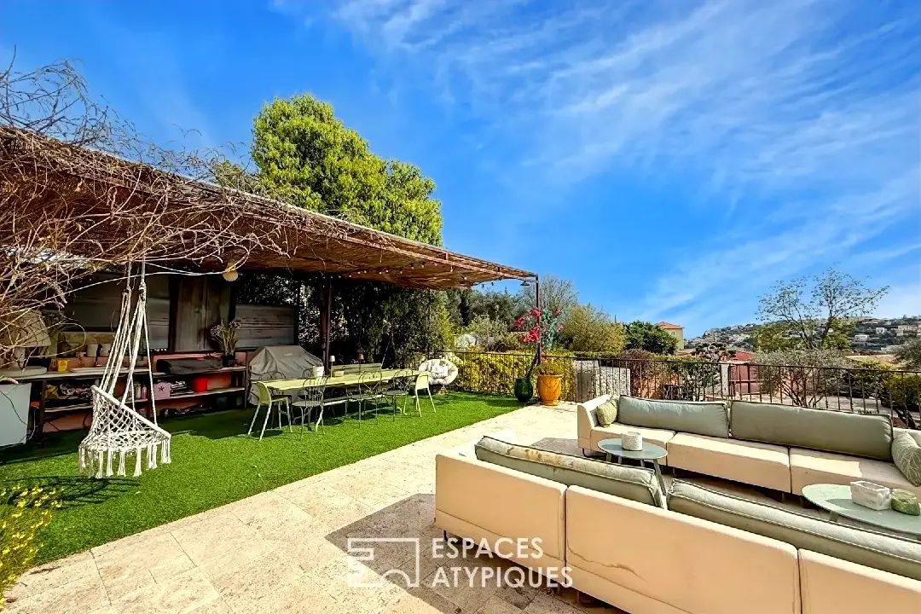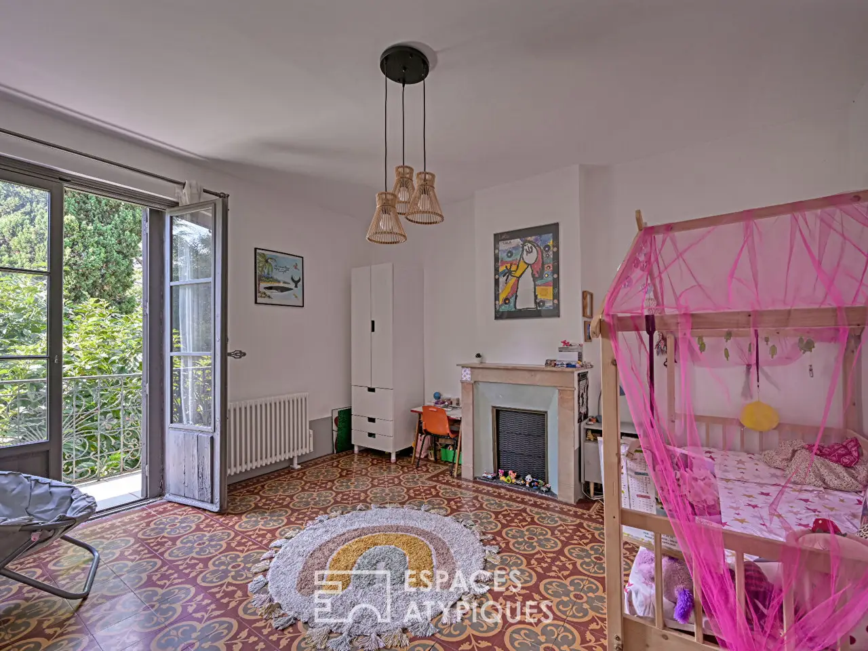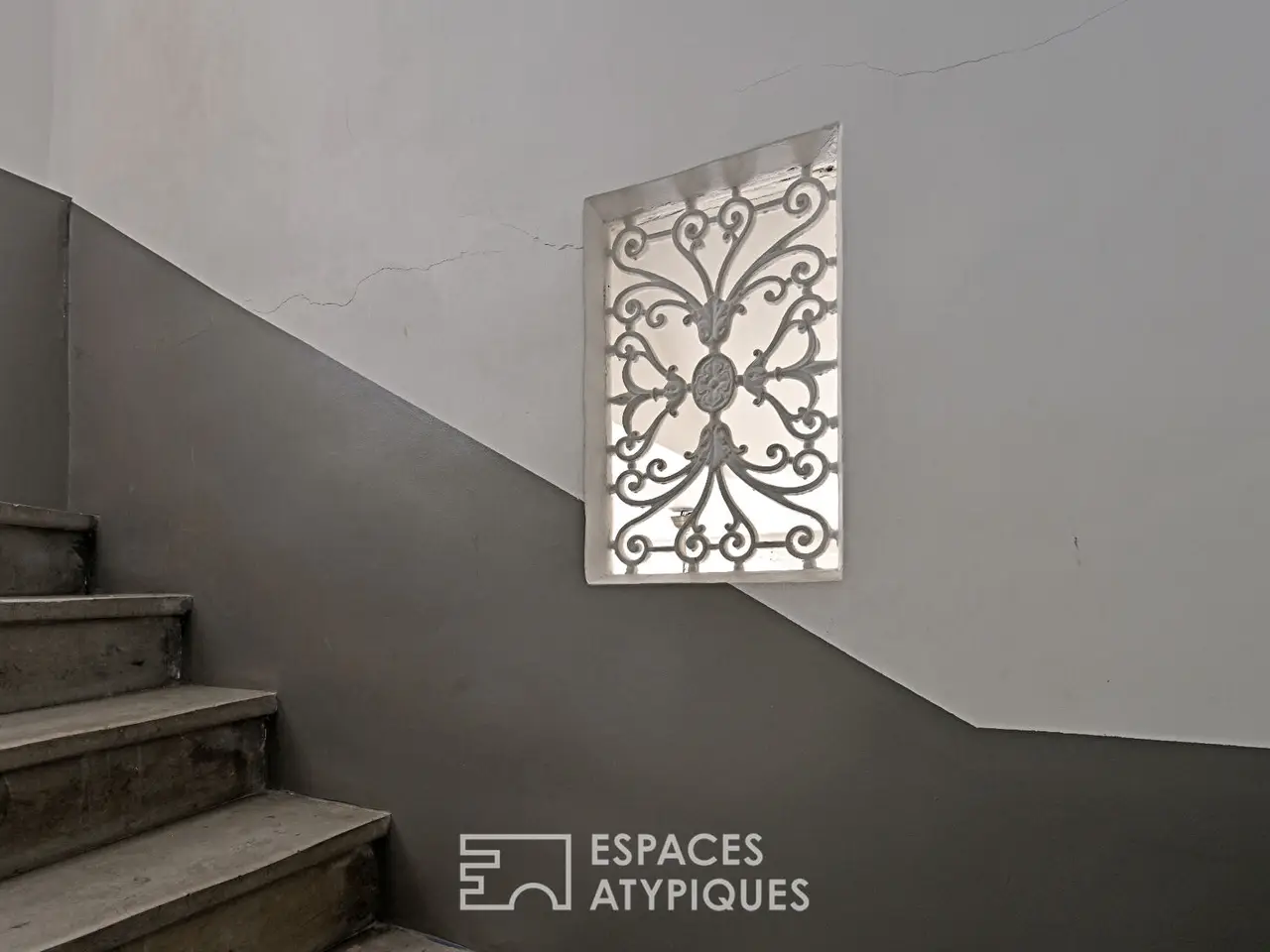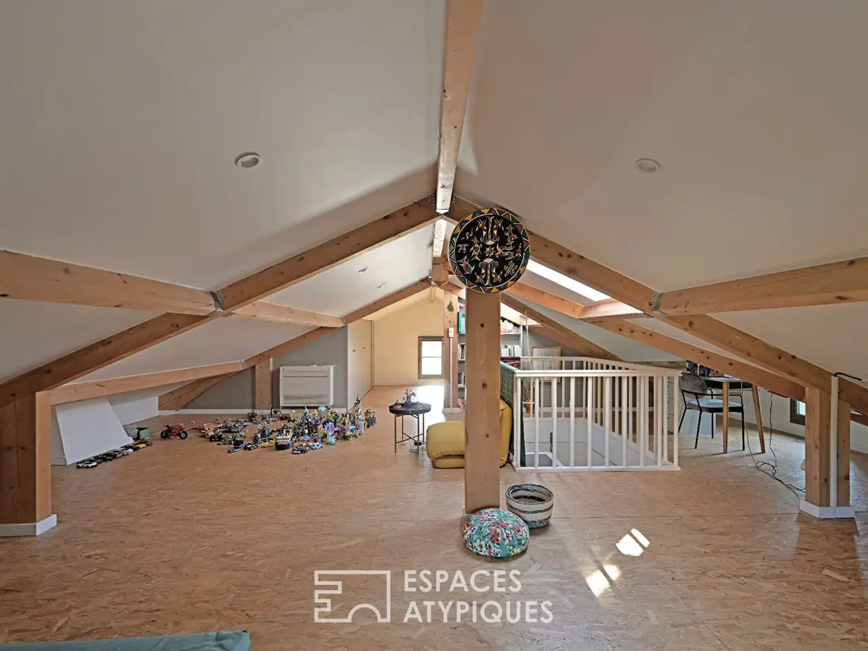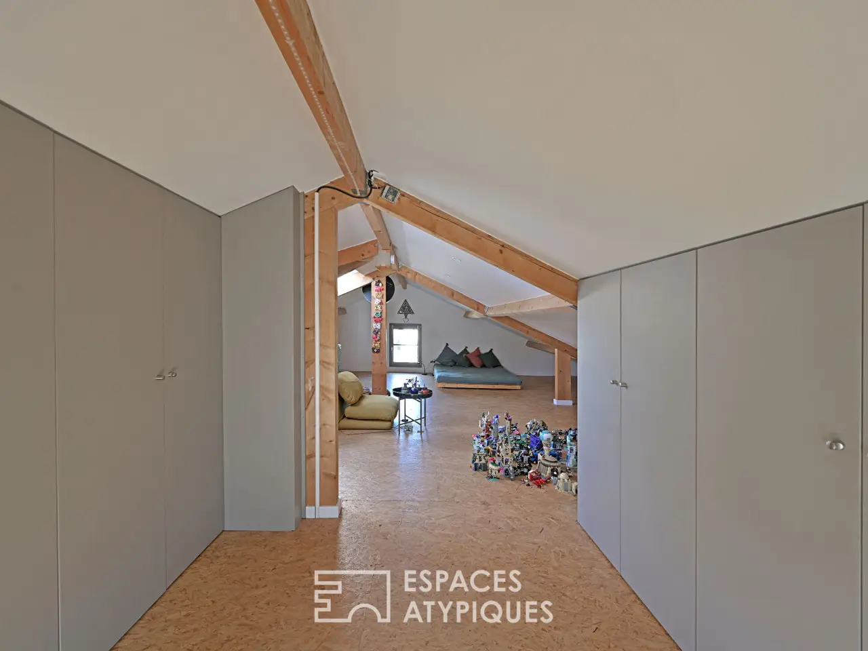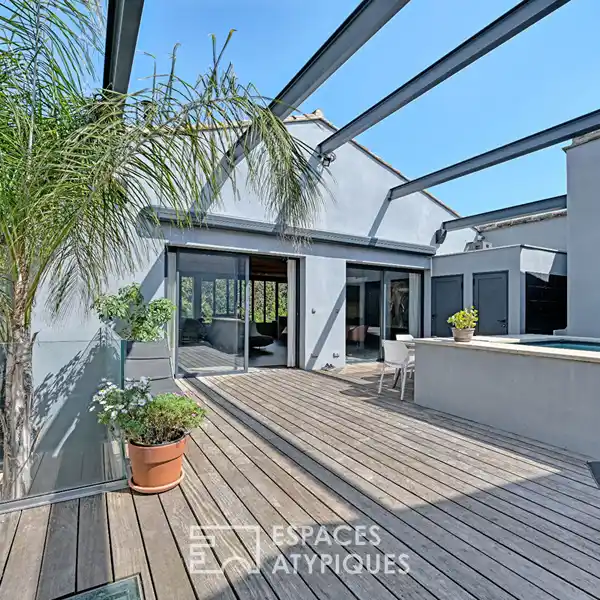Fully Renovated 1920s Townhouse
USD $1,037,580
Nice, France
Listed by: Espaces Atypiques
On the edge of the Aubes district, this fully renovated 1920s townhouse offers a haven of peace spanning 178 sqm. The subtle blend of old and new gives this unique property undeniable charm. The property, built on a private plot, stands out for its optimized layout and generous volumes. This exceptional house is spread over two levels, distributing six bright rooms. The ground floor opens onto a welcoming living room and a fully equipped separate kitchen, opening directly onto the garden, ideal for family time. Upstairs, the landing leads to three additional bedrooms, including a master suite with its own bathroom. Each room benefits from natural light and characterful materials, such as cement tiles and decorative fireplaces. The top floor has a surprise in store: a 40 sqm converted attic, with its exposed beams, a rare and versatile space that can be transformed into a games room, office or artist's studio. A large 40 sqm garage and an independent F2 complete this property. Energy Class: D - 244 / Climate Class: B - 8 Estimated average annual energy expenditure for standard use, established from energy prices for the years 2021, 2022, 2023: between EUR3,250/year and EUR4,470/year. Information on the risks to which this property is exposed is available on the georisks website for the areas concerned. REF. 12697 Additional information * 6 rooms * 4 bedrooms * Outdoor space : 272 SQM * Property tax : 3 496 € Energy Performance Certificate Primary energy consumption b : 244 kWh/m2.year High performance housing
Highlights:
Decorative fireplaces
Exposed beams in converted attic
Cement tiles
Contact Agent | Espaces Atypiques
Highlights:
Decorative fireplaces
Exposed beams in converted attic
Cement tiles
Fully renovated 1920s townhouse
Generous volumes
