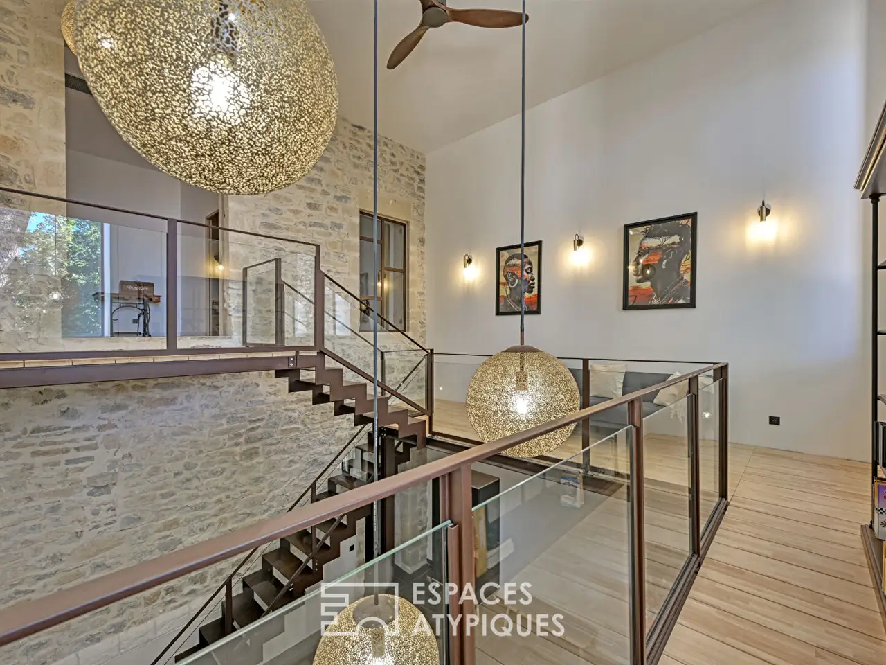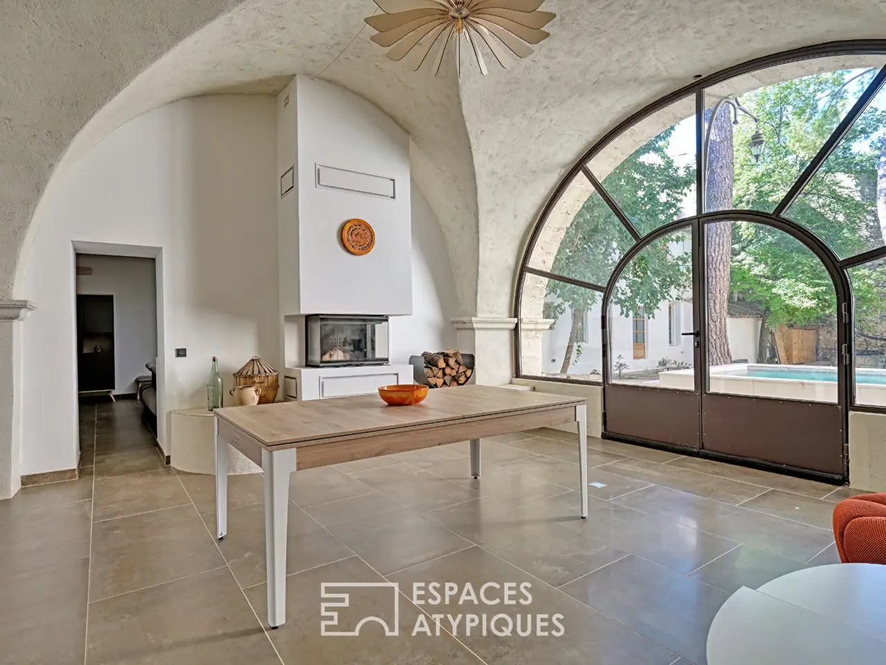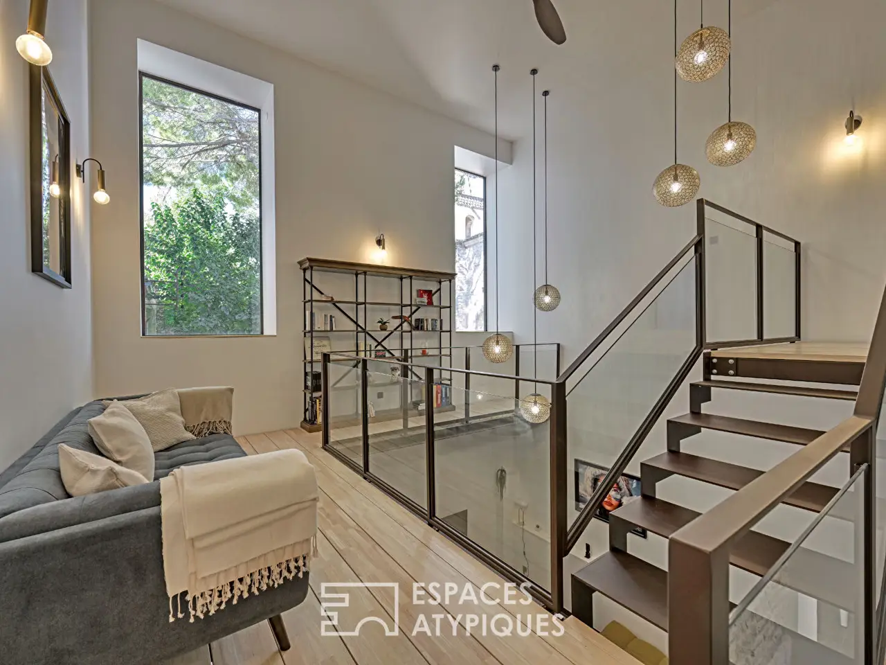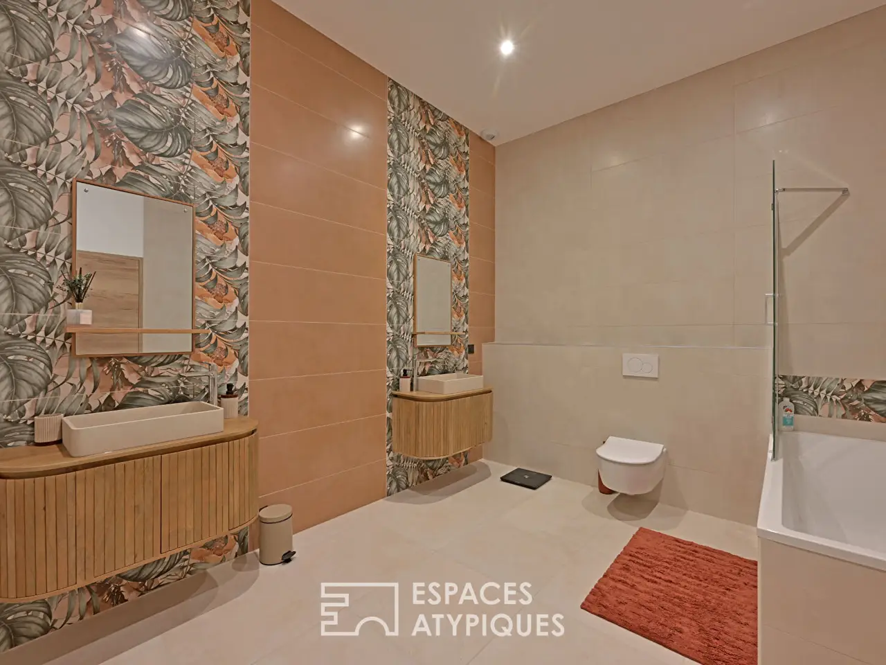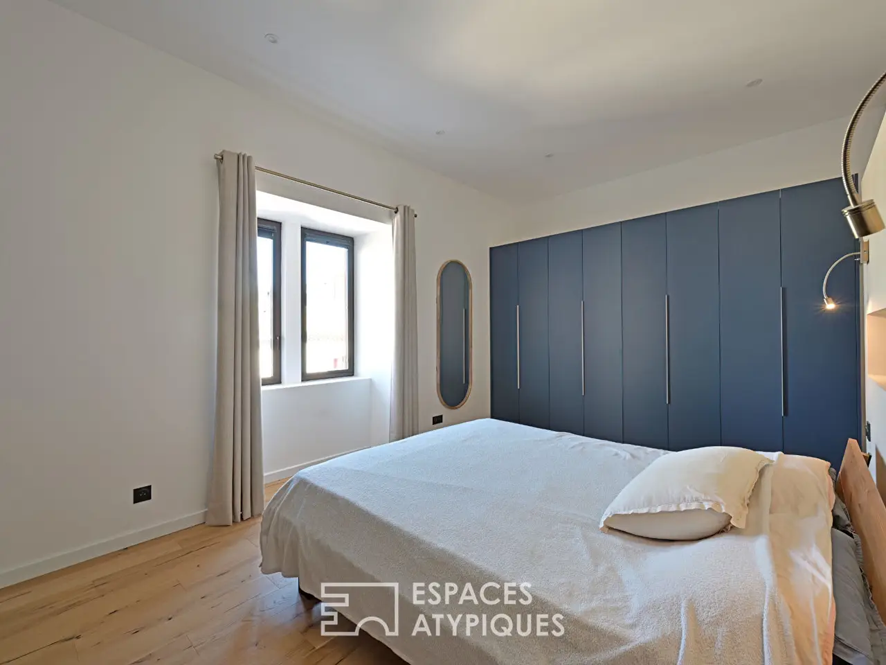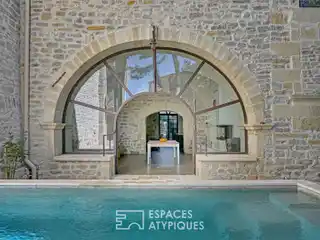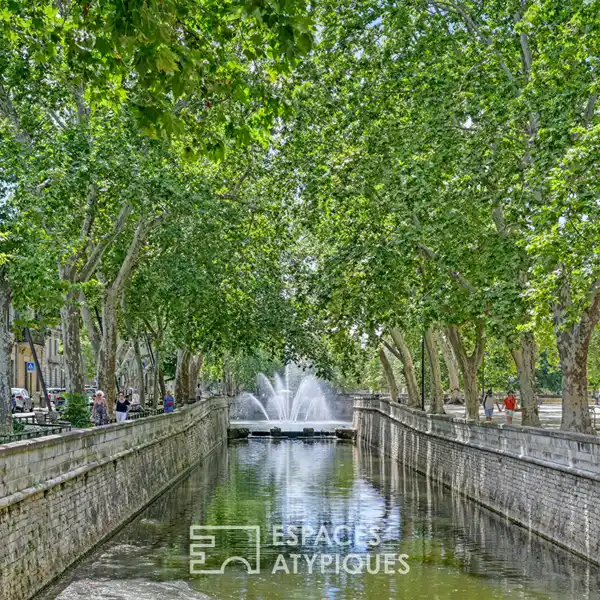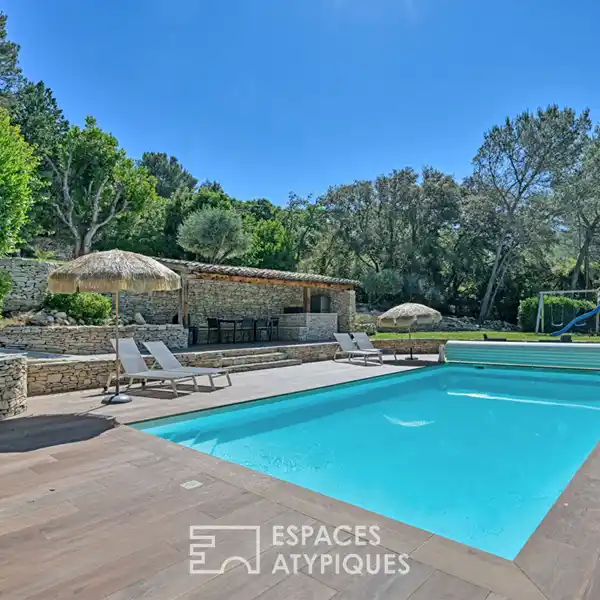17th-Century Presbytery Turned Exceptional Residence
USD $1,014,900
Nice, France
Listed by: Espaces Atypiques
Rare and exclusive, this former 17th-century presbytery located in a sought-after village in the Vaunage region stands out as an exceptional residence where history and contemporary elegance interact in perfect harmony. From the entrance, enhanced by a wrought iron gate, the tone is set: the view opens onto a garden adorned with majestic listed pines, an elegant swimming pool, and the noble silhouette of the stone building. The charm works instantly, revealing a unique place in the heart of the village, both protected and open to the light. The property develops approximately 237 sqm on 2 levels on a plot of 490 sqm. Inside, the volumes surprise and seduce. A spectacular cathedral-style living room, culminating at more than 8 meters, deploys passageways and a footbridge in wood and metal made by a companion with remarkable expertise. The light invites itself generously, magnifying the materials and architectural details. In addition, a refined living room with a fireplace opens through an arched window onto the terrace and the swimming pool, and on the other hand onto the high-end kitchen. A true heart of life, it is organized around a central island covered with a ceramic worktop and extends towards an intimate patio, a beautiful source of light. The upper floor, dressed in a beautiful parquet floor with an aged appearance, accommodates a complete master suite, two other bedrooms, a separate bathroom and a mezzanine of more than 30 sqm offering an aerial perspective on the house. Outside, the vast courtyard and the garden create a setting of rare serenity. The listed pine trees cast their majestic shadows, the swimming pool nestles there, sheltered from view, and the atmosphere, both peaceful and refined, invites you to let go. A bicycle garage, a utility room and storage spaces complete the property. More than a house, this revisited presbytery is a true signature. An exceptional alliance between the prestige of a centuries-old heritage and the contemporary art of living. ENERGY CLASS: A / CLIMATE CLASS: A Estimated average amount of annual energy expenditure for standard use, established from energy prices for the year 2025: between EUR1,120 and EUR1,580 Information on the risks to which this property is exposed is available on the Georisques website: www.georisques.gouv.fr Contact: Claudine 06 22 17 01 66 REF. 12632 Additional information * 6 rooms * 3 bedrooms * 1 bathroom * 1 bathroom * Outdoor space : 490 SQM * Parking : 4 parking spaces * Property tax : 2 416 € Energy Performance Certificate Primary energy consumption a : 62 kWh/m2.year High performance housing
Highlights:
Cathedral-style living room with wood and metal footbridge
Refined living room with elegant fireplace
High-end kitchen with central island and ceramic worktop
Contact Agent | Espaces Atypiques
Highlights:
Cathedral-style living room with wood and metal footbridge
Refined living room with elegant fireplace
High-end kitchen with central island and ceramic worktop
Complete master suite with aged parquet floor
Mezzanine providing aerial perspective
Majestic courtyard with listed pine trees
Intimate patio for natural light
Swimming pool nestled in a peaceful setting
Bicycle garage and utility room included
Presbytery combining heritage charm with contemporary living

