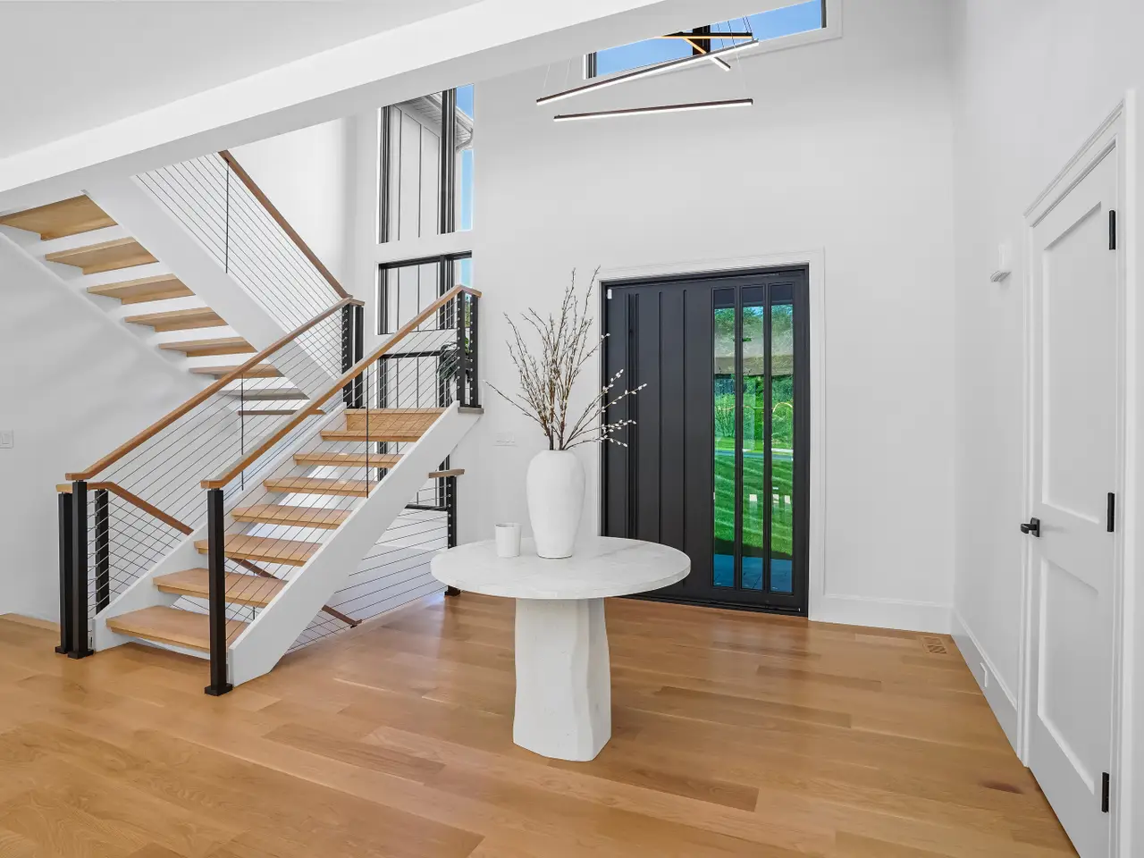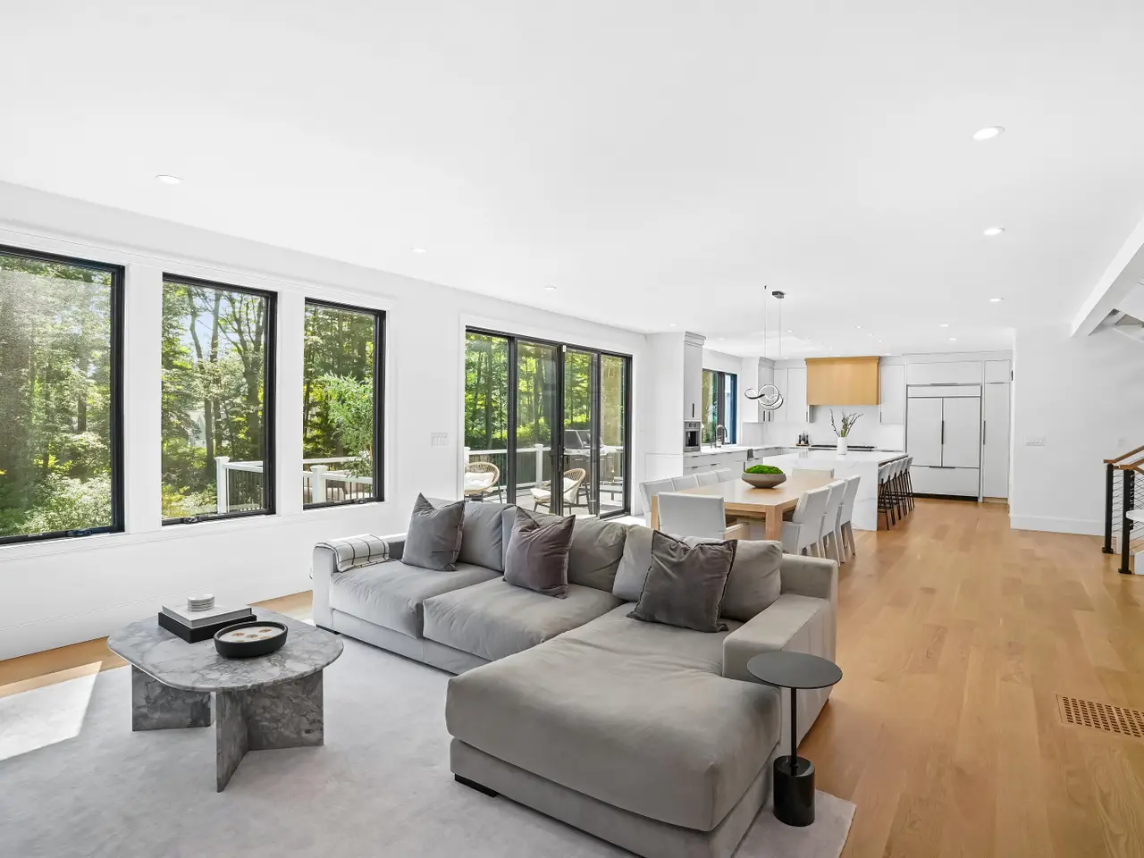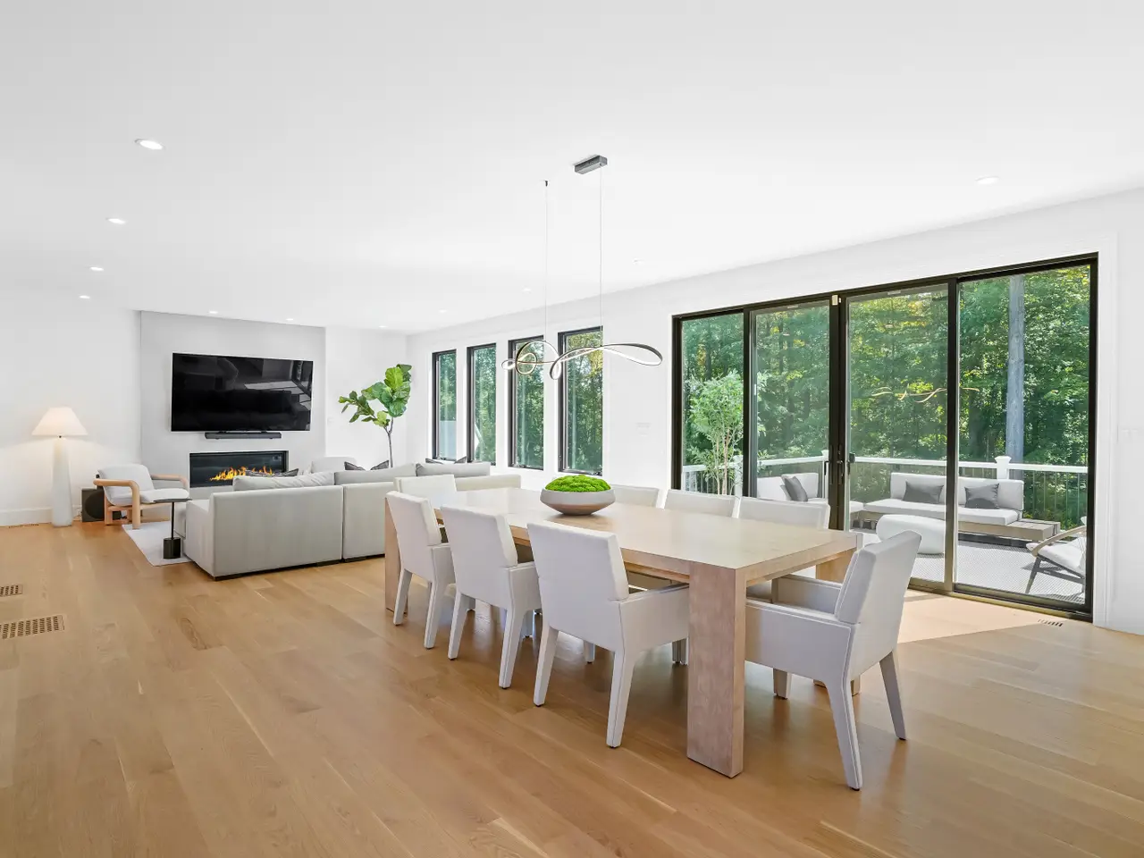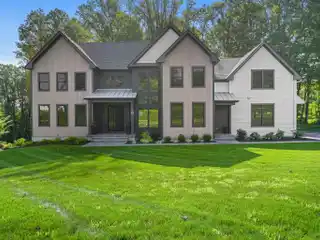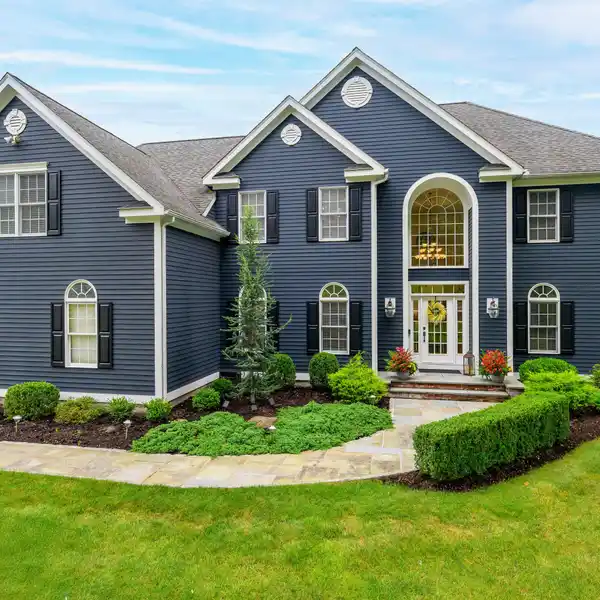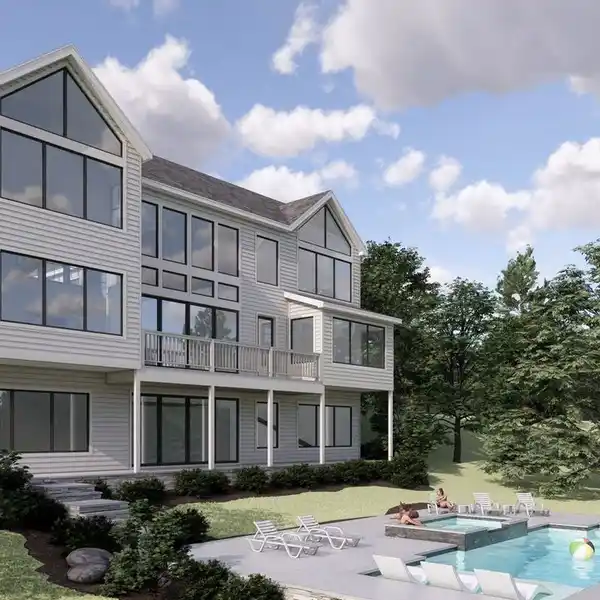Magnificent Home on a Private Cul-De-Sac
8 Holly Lane, Newtown, Connecticut, 06482, USA
Listed by: The Durkin Team | William Raveis Real Estate
Magnificent Home in Private Cul-de-Sac. Tucked within enclave of newer, high-end homes, this exquisite residence offers a perfect combination of architectural drama and everyday comfort. Even when entering through the Side Door, you'll be immediately struck by the home's open-concept design and impeccable finishes. A massive cantilevered metal front door makes a bold statement for guests, opening to a soaring two-story foyer w/striking designer lighting. Wide-plank white oak flooring flows seamlessly through LR,DR,& expansive eat-in kitchen, creating a natural sense of continuity. Kitchen is a chef's dream, anchored by oversized quartz waterfall island w/seating for five & undercounter lighting. Professional-grade appliances include 8-burner dbl oven Viking range w/hood, Viking microwave & warming drawer, Bosch dishwasher, Bosch Coffee Station, Sub-Zero Refrigerator. The walk-in pantry (10' x 8.6') w/pocket door offers exceptional storage & Wine Chiller. Floor-to-ceiling windows flood the space with natural light, enhancing the open, airy ambiance. Step outside to the oversized Trex deck or relax on the concrete patio, surrounded by professional landscaping & mature arborvitae for privacy. The Primary Bedroom Suite is a private retreat, featuring 2 Walk-in Closets & Oversized spa-like bath w/walk-in shower, separate Soaking Tub, water closet w/Kohler commode, adjustable backlit mirrors w/defogging capabilities (which are throughout the home). Continue to Addendum Guest Suite w/private Full Bath, 2 Bedrooms share Jack & Jill Full Bath. Sprinkler System, Nest programmable system for security, thermostat, garage. All of the upgrades were arranged privately between the Seller and the Builder.
Highlights:
Cantilevered metal front door
Wide-plank white oak flooring
Oversized quartz waterfall island
Listed by The Durkin Team | William Raveis Real Estate
Highlights:
Cantilevered metal front door
Wide-plank white oak flooring
Oversized quartz waterfall island
Professional-grade Viking appliances
Walk-in pantry with wine chiller
Floor-to-ceiling windows
Trex deck and concrete patio
Primary bedroom suite with spa-like bath
Backlit mirrors with defogging capabilities
Guest suite with private bath


