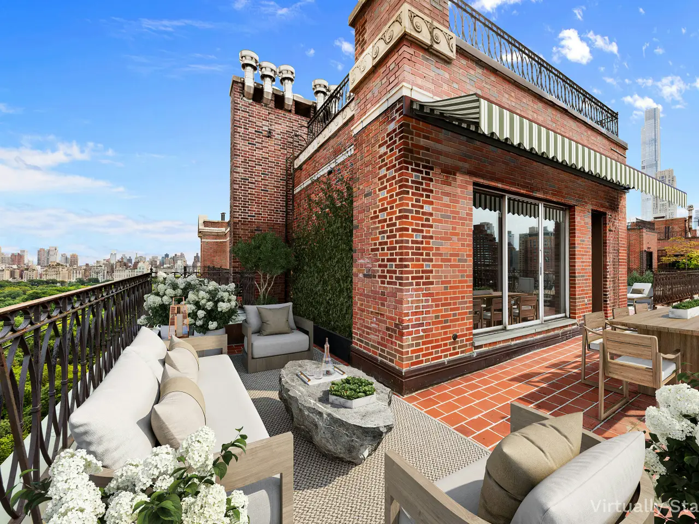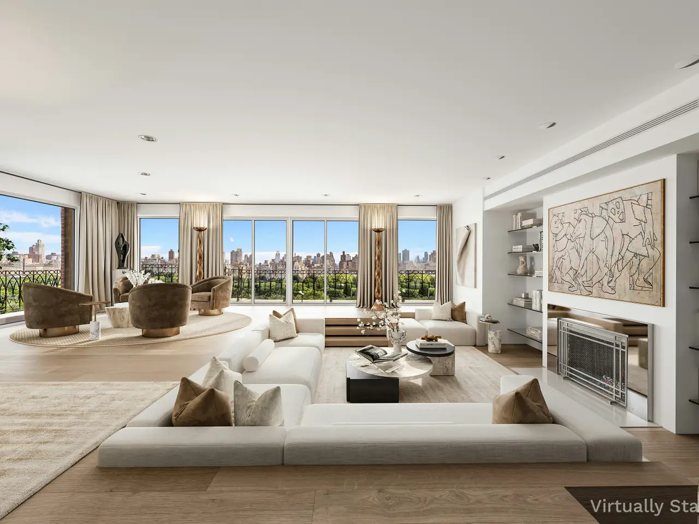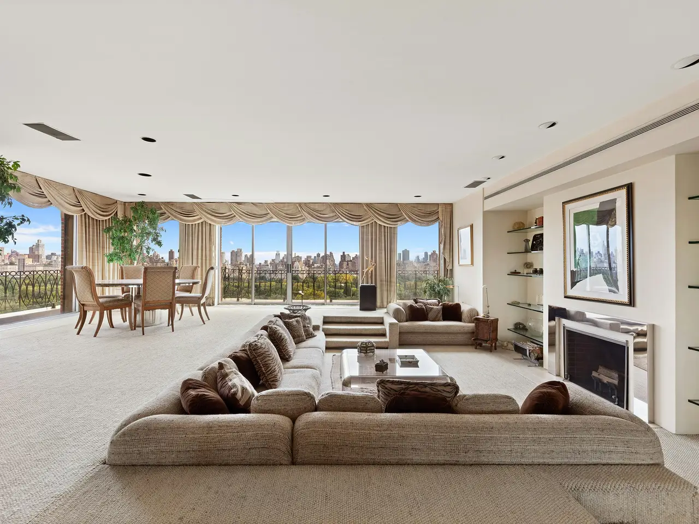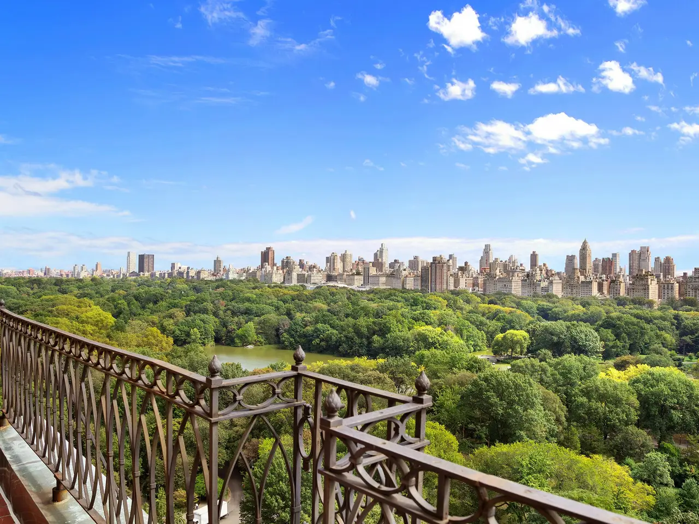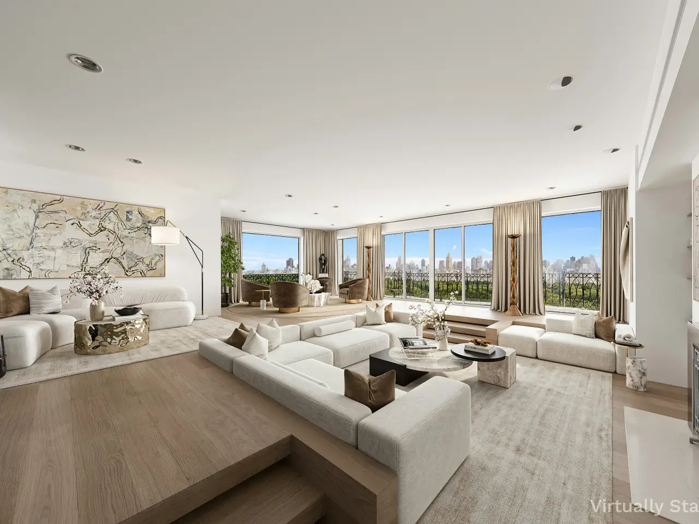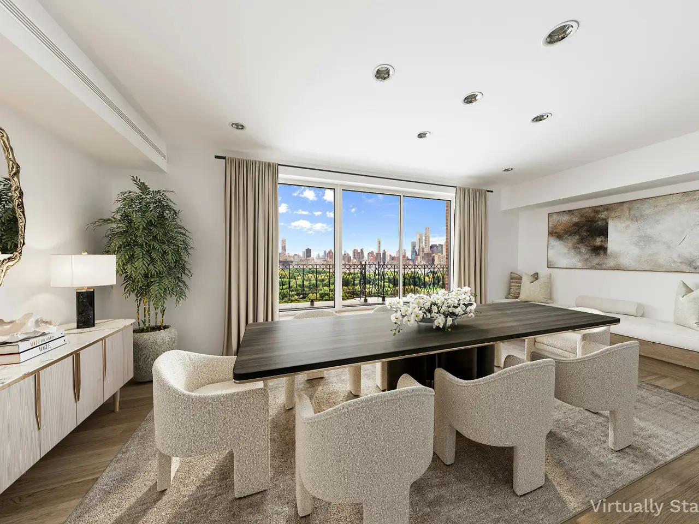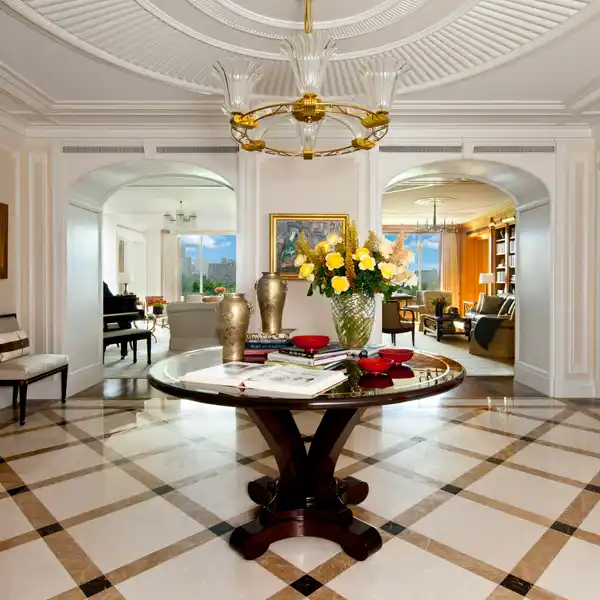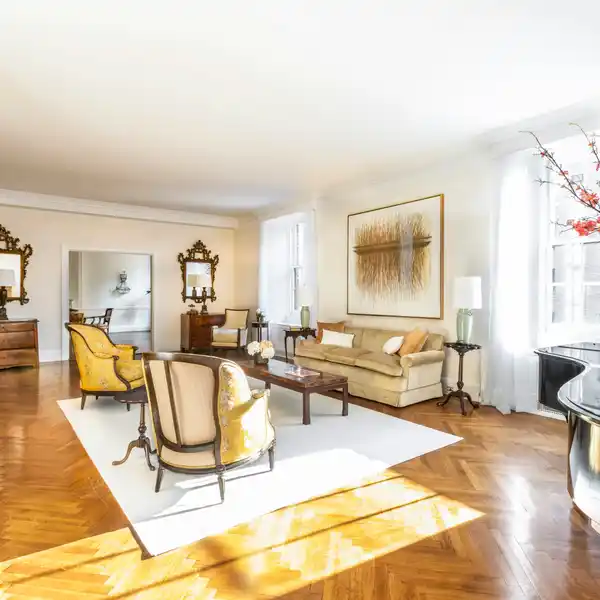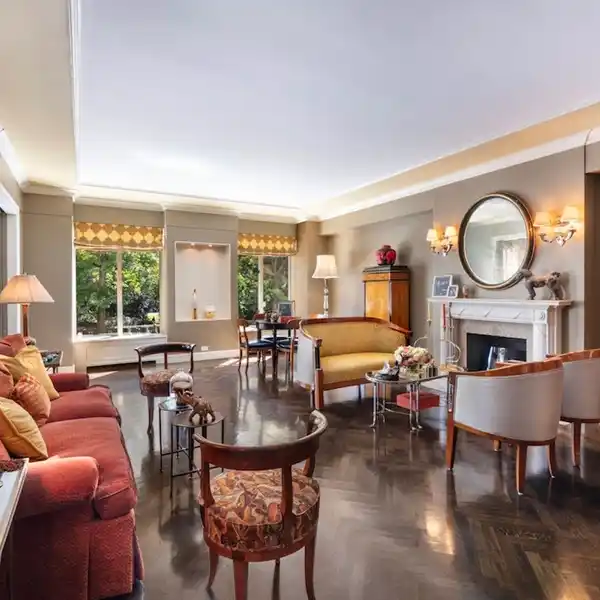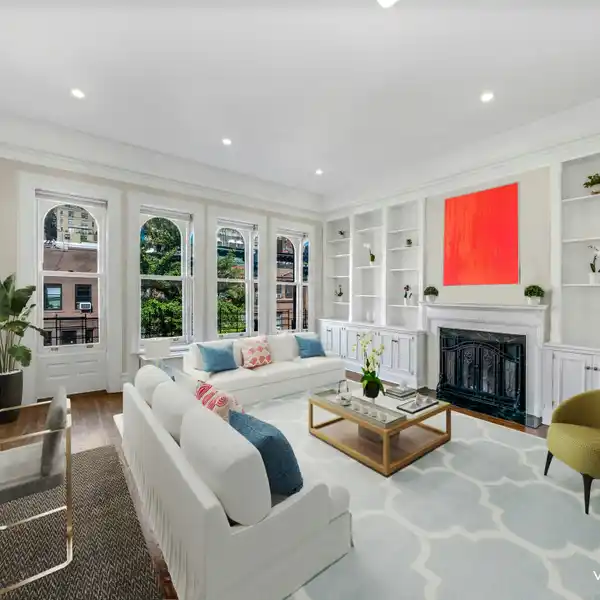Trophy Central Park West Penthouse
101 Central Park West, New York, New York, 10023, USA
Listed by: John Burger | Brown Harris Stevens
TROPHY PENTHOUSE IN TOP CPW BUILDING One of the most extraordinary prewar penthouses ever created on Central Park West has come to market for the first time in over 45 years. Perched atop one of the avenue's most iconic and prestigious buildings between 70th and 71st Streets, this impressive residence offers grandly scaled rooms, wraparound terraces, and sweeping, unobstructed views of Central Park and the Manhattan skyline framed by magnificent oversized floor-to-ceilings windows. A private elevator landing opens into an elegant 18' x 10' gallery, setting the stage for the home's exceptional scale. From here, one enters a dramatic corner living room with wood-burning fireplace, a breathtaking formal dining room, and a handsome library/media room-each showcasing spectacular park and city vistas. The seamless flow between these rooms creates an unparalleled setting for entertaining. The south wing is anchored by an expansive 27' x 14' eat-in kitchen, bathed in natural light from oversized windows capturing open views and offering a large breakfast area with seating for six. An adjacent flexible space could function as a den or home office. A staff room with a full-sized bathroom completes this wing. The west wing is devoted to private quarters, with three spacious bedrooms, each with an en-suite windowed bath and direct access to the wraparound terrace. The primary suite is truly palatial-among the largest in the city-with a vast dressing room, luxurious bathroom, and panoramic open views. Designed in 1929 by renowned architects Simon Schwartz & Arthur Gross in the Neo-Renaissance style, the building is celebrated for its architectural distinction and impeccable service. Residents enjoy white-glove amenities including 24-hour doorman, concierge, porters, a resident manager, and a state-of-the-art fitness center. Pets are welcome, financing up to 50% is permitted, and a 3% flip tax applies.
Highlights:
Floor-to-ceiling windows with park and city views
Wood-burning fireplace in corner living room
Expansive 27' x 14' eat-in kitchen with oversized windows
Listed by John Burger | Brown Harris Stevens
Highlights:
Floor-to-ceiling windows with park and city views
Wood-burning fireplace in corner living room
Expansive 27' x 14' eat-in kitchen with oversized windows
Handsome library/media room with park and city vistas
Wraparound terrace with unobstructed Central Park views
Neo-Renaissance architectural style
State-of-the-art fitness center
Elegant 18' x 10' private elevator landing
Large breakfast area with seating for six
Primary suite with panoramic open views
