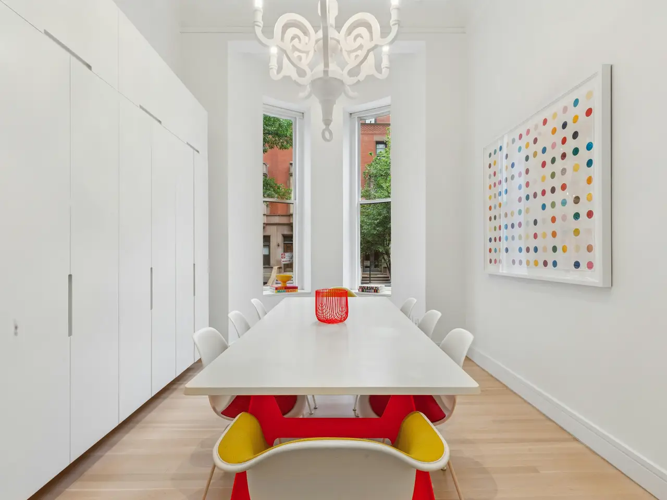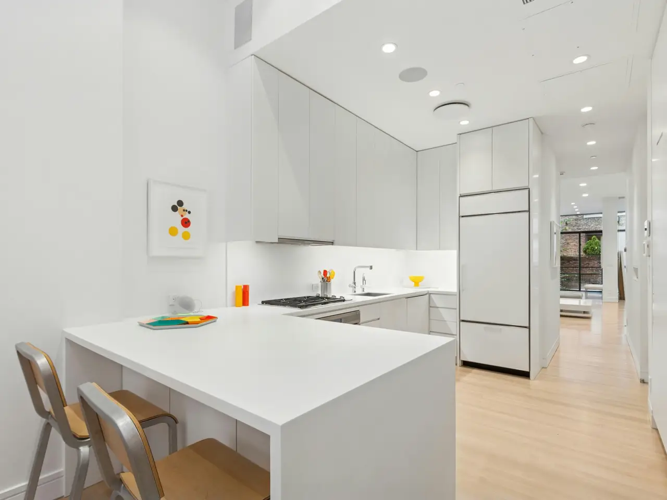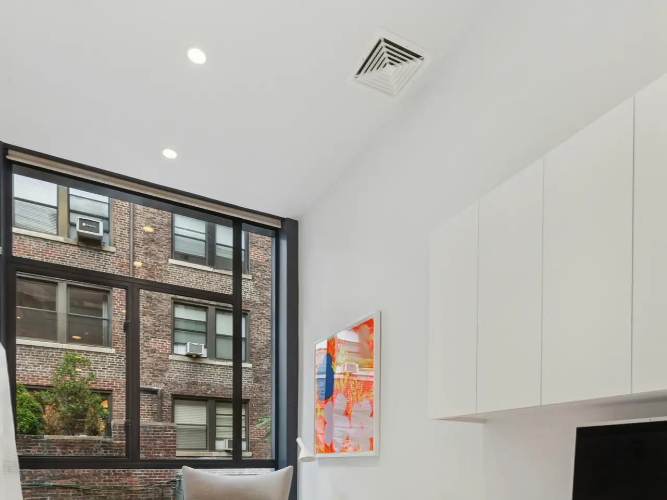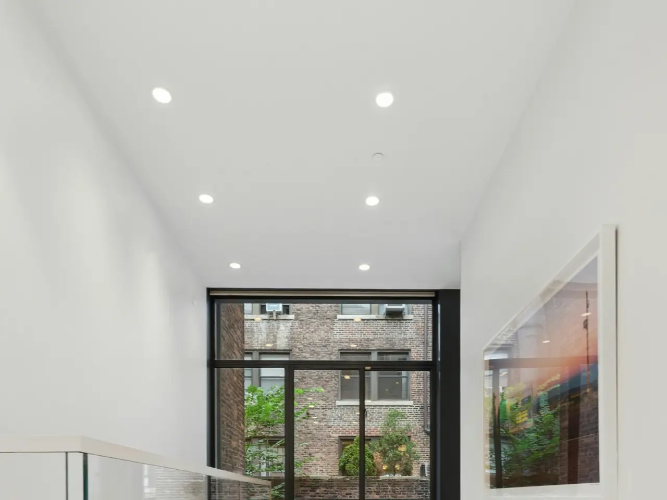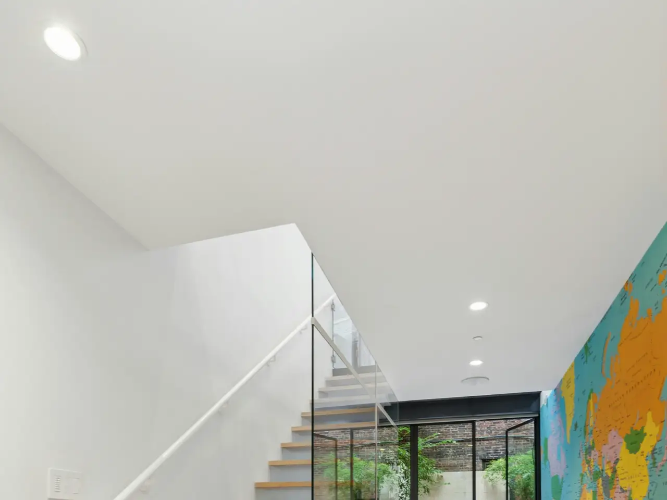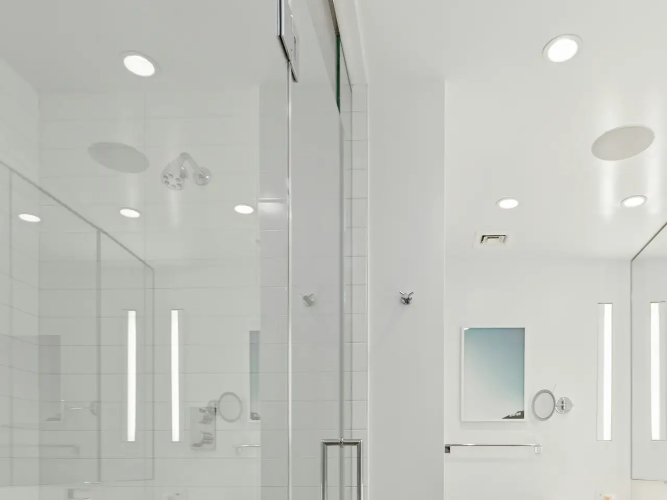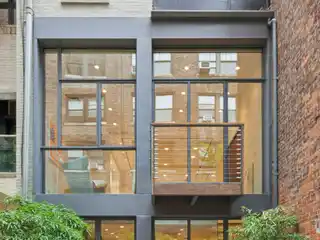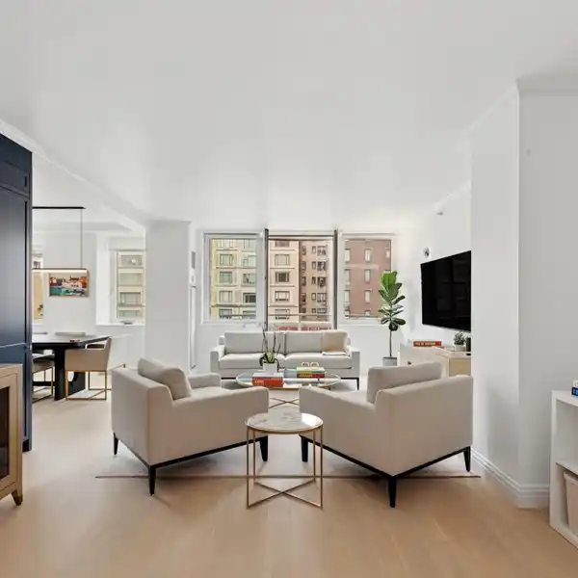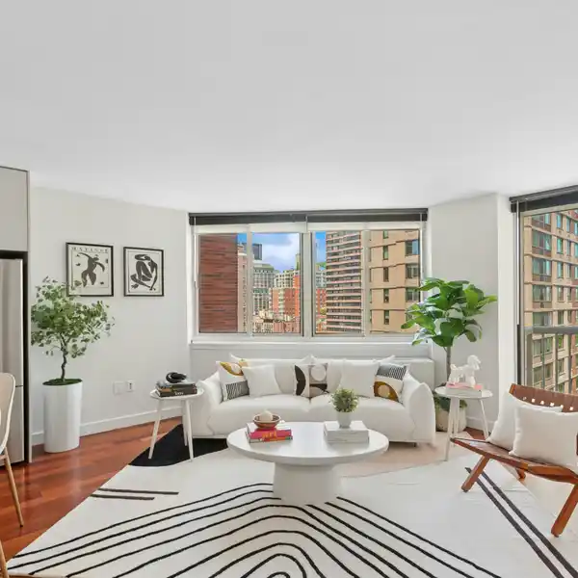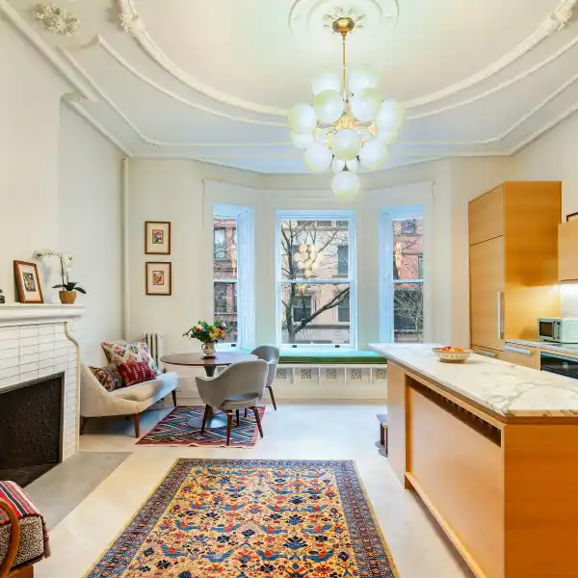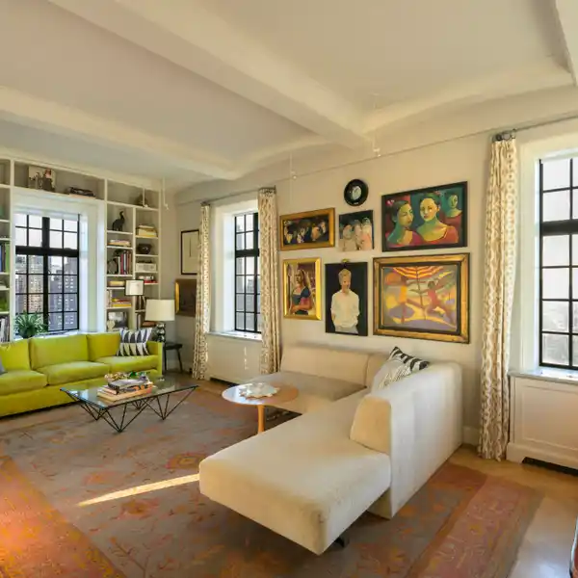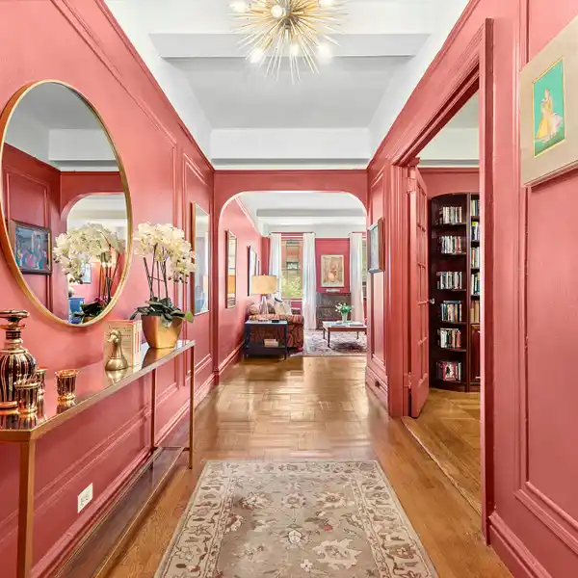Residential
35 West 71st Street, New York, New York, 10023, USA
Listed by: Amy Herman | Brown Harris Stevens
Welcome to 35 West 71st Street #1, a one-of-a-kind residence nestled on a picturesque tree-lined street just one block from Central Park. This immaculately designed and renovated duplex spans the parlor and garden levels of a historic 1899 townhouse, offering the rare privacy of a home with the ease of a boutique co-op. This home features 3 bedrooms, 3 bathrooms, and a dedicated home office. The residence has been thoughtfully renovated over the past decade. Smart-home comforts include all-new HVAC system with central air controlled by Nest thermostats, brand-new Lutron lighting system with Sonos integration, in-ceiling audio with new Sonos units for seamless sound throughout, and motorized shades in every room for convenience and ambiance. The parlor-level entry sets the tone with custom coat and shoe storage designed for both elegance and practicality. To the left, a sleek chef's kitchen gleams with top-of-the-line Miele, Wolf, and Sub-Zero appliances, complemented by a convenient seated bar top for casual dining or conversation. The generously proportioned dining room boasts soaring 12.6-foot ceilings and is framed by dramatic 9-foot curved glass bay windows, flooding the space with southern light and offering picturesque views over West 71st Street. Comfortably accommodating eight guests, making it ideal for both intimate dinners and larger gatherings. To the right, the expansive living room is bathed in northern light through dramatic floor-to-ceiling windows and enhanced by custom built-ins and lofty 11-foot ceilings, creating an atmosphere of airiness and grandeur. This level also includes a sunlit home office and a full bathroom appointed with Dornbracht fixtures and a wall-hung toilet. Overlooking the private garden, a balcony offers a tranquil retreat, while a striking frosted-glass floor dramatically reveals the floating staircase that descends to the garden level below. The garden-level family room offers both comfort and functionality, with abundant custom cabinetry for storage and seamless access to your private outdoor oasis. Step outside into a beautifully designed garden retreat, complete with a wood deck, built-in seating, lush greenery, and a dedicated outdoor cooking area-perfectly suited for quiet relaxation or lively entertaining with guests. Just off the family room, two secondary bedrooms share a well-appointed full bathroom, providing an ideal layout. Further down the hallway, the serene primary suite awaits, featuring a spacious walk-in closet and a spa-inspired bath. Indulge in a glass-enclosed shower with a built-in bench, Dornbracht fixtures, and a separate toilet room with a sleek wall-hung design. For added convenience, a Asko washer and vented dryer complete this level, blending luxury with everyday practicality. Set within a beautifully maintained townhouse with only two shareholders, this co-op functions much like a condo, requiring only a minimal board package. The building offers a renovated lobby (2022), basement storage, intercom access via mobile app, and a pet-friendly environment. With the B/C subway just one block away and the 1/2/3 trains one avenue over, commuting is effortless. Central Park is practically your backyard, with world-class dining, shopping, and culture moments away.


