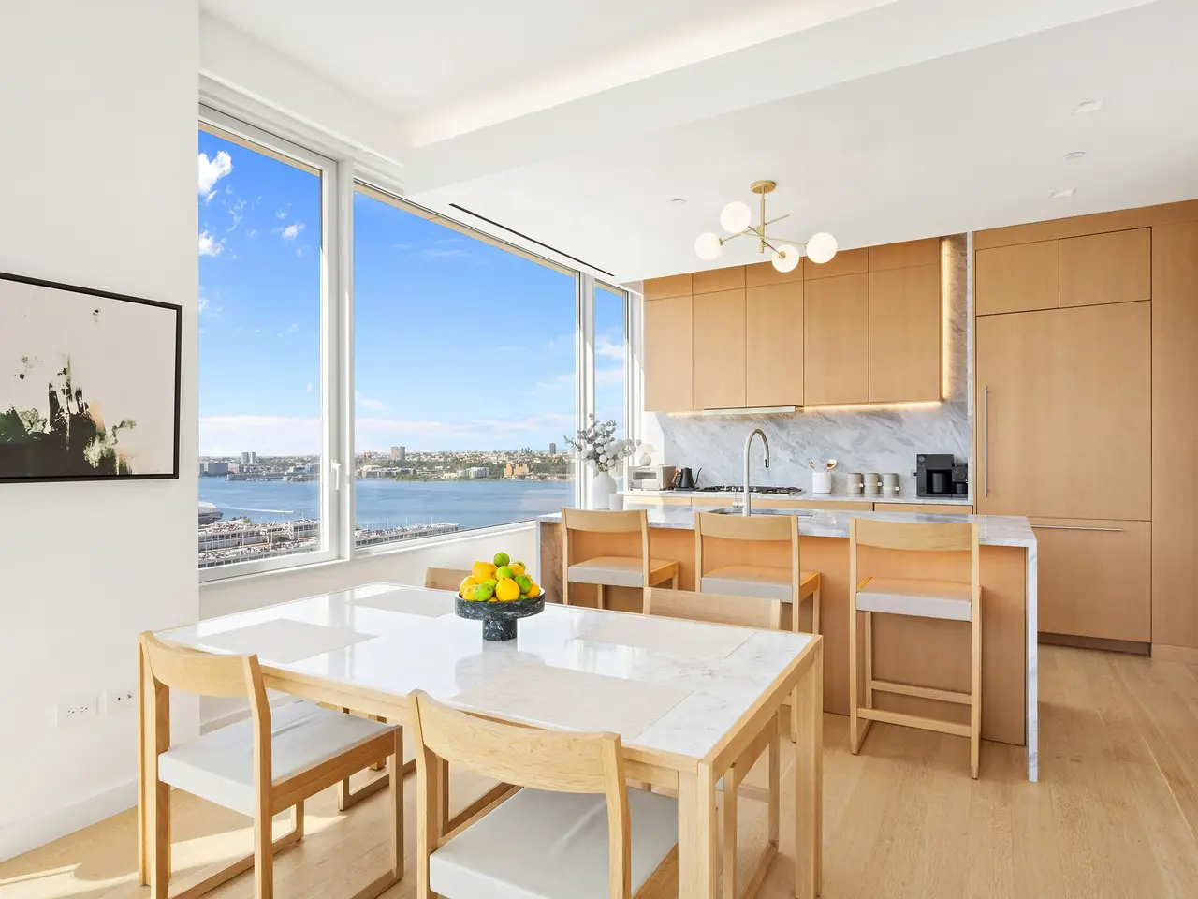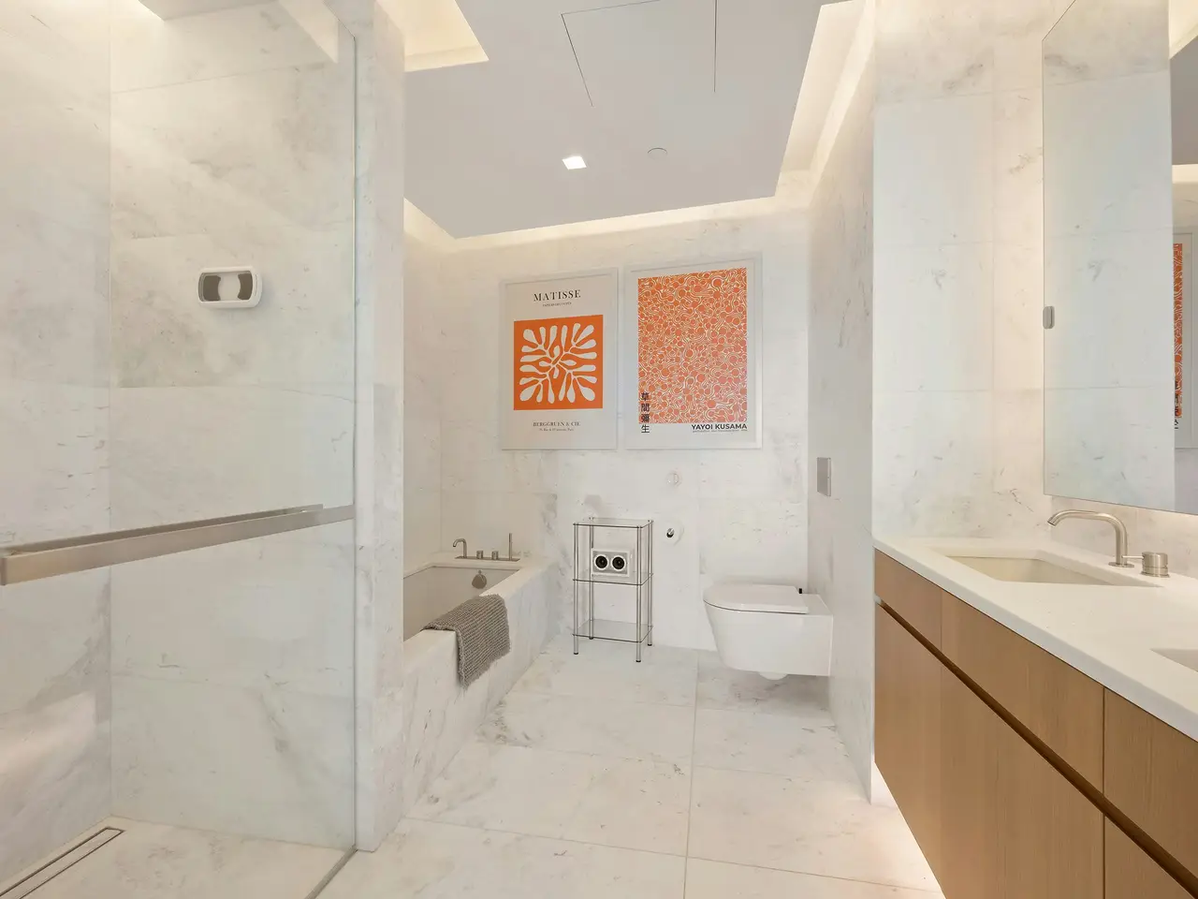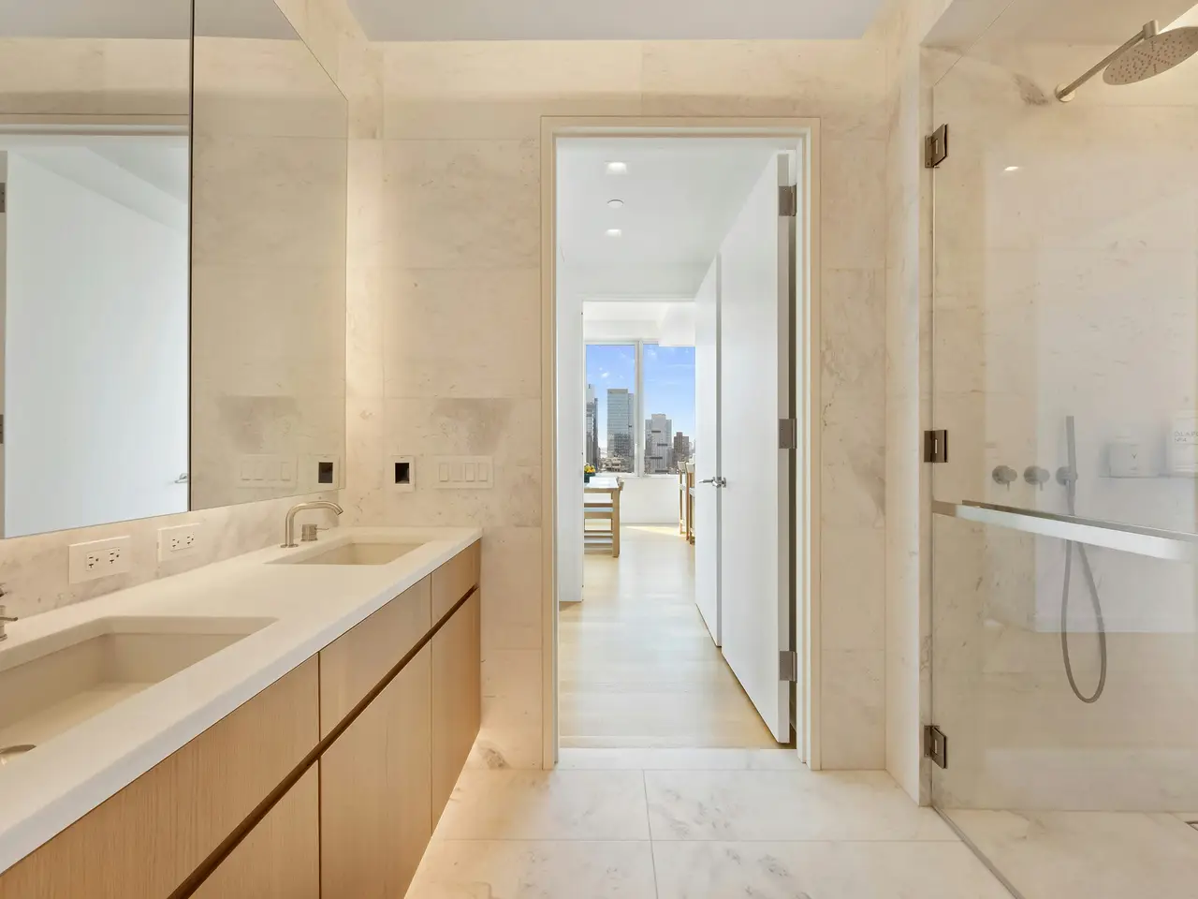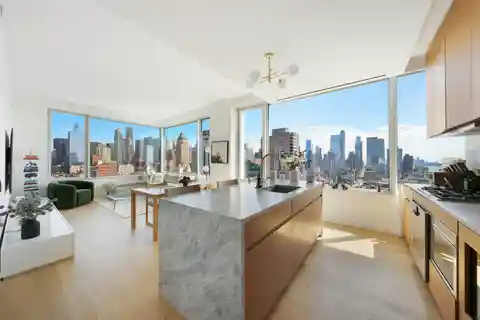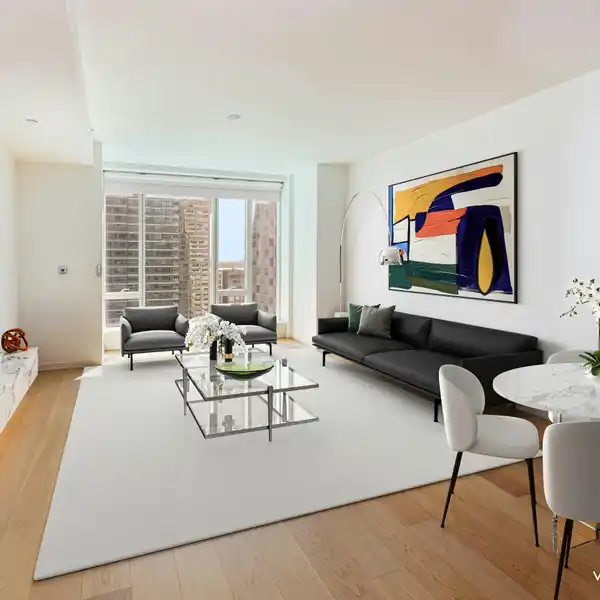A Quiet Sanctuary in the Heart of the Vibrant West Side
611 West 56th Street, New York, New York, 10019, USA
Listed by: Michael DiStasio | Brown Harris Stevens
Welcome to Residence 25A at 611 West 56th Street - a sophisticated two-bedroom, two-and-a-half-bath home offering more than 1,400 square feet of thoughtfully designed living space, complete with the privacy and elegance of direct elevator access. Designed by acclaimed architect Álvaro Siza, with interiors by Gabellini Sheppard, this corner residence is bathed in natural light from oversized windows, framing sweeping views of Uptown, Midtown, and the dramatic downtown skyline to the south. Just off the entry, a well-placed powder room offers convenience and discretion for guests. The windowed chef's kitchen combines striking design with everyday functionality, featuring Italian walnut cabinetry, honed Grigio Nicola marble countertops and backsplash, and a custom waterfall-edge island. Top-of-the-line Gaggenau appliances - including a gas range, speed oven, refrigerator, freezer, and dishwasher - make the space ideal for both daily living and effortless entertaining. The expansive primary suite enjoys a dramatic corner exposure and a spa-inspired five-fixture bathroom with radiant heated floors, honed Tundra Gray marble, and custom lighting that creates a warm, inviting ambiance. A spacious secondary bedroom with its own en-suite bath ensures comfort and privacy for family or guests. Residents of 611 West 56th Street enjoy an elevated lifestyle with exclusive access to curated amenities, including a serene garden mezzanine, a state-of-the-art fitness center with yoga and training studios, steam rooms, a media lounge with billiards, a children's playroom, and a refined residents" lounge with formal dining space and a catering kitchen. The unit trades with a private storage cage and private parking is also available. Perfectly positioned at the crossroads of the Upper West Side and Midtown West - moments from Riverside Park South and Central Park - this residence is a quiet sanctuary at the heart of Manhattan's vibrant west side.
Highlights:
Italian walnut cabinetry and honed marble countertops
Oversized windows framing sweeping city skyline views
Windowed chef's kitchen with Gaggenau appliances
Listed by Michael DiStasio | Brown Harris Stevens
Highlights:
Italian walnut cabinetry and honed marble countertops
Oversized windows framing sweeping city skyline views
Windowed chef's kitchen with Gaggenau appliances
Spa-inspired five-fixture bathroom with heated floors
Serene garden mezzanine and state-of-the-art fitness center
Private storage cage and available private parking
Architect-designed with direct elevator access
Exclusive access to media lounge, children's playroom, and residents' lounge
Custom lighting creating warm ambiance
Spacious secondary bedroom with en-suite bath




