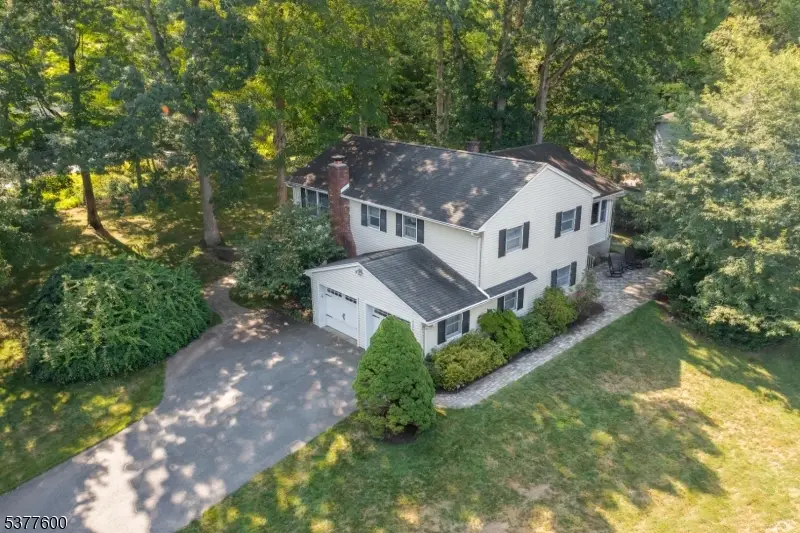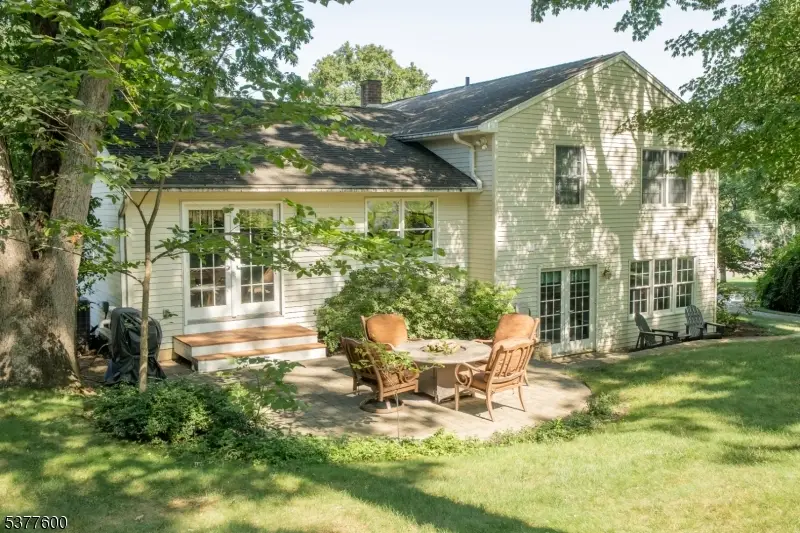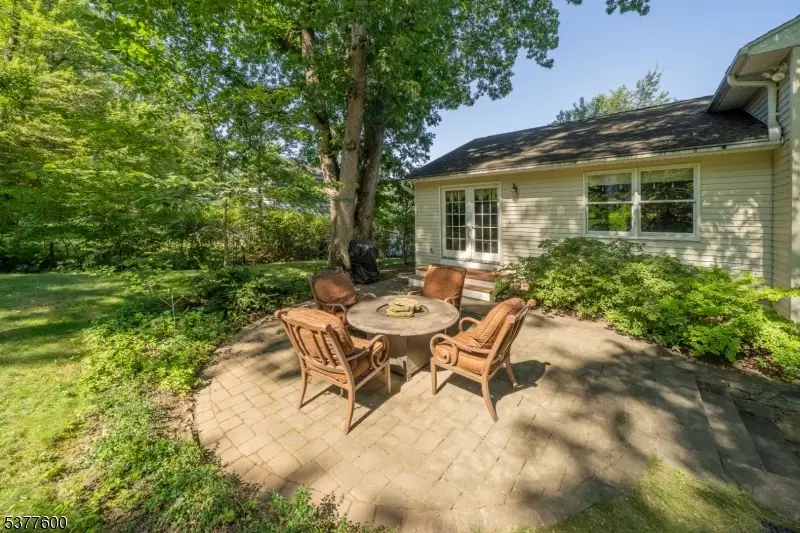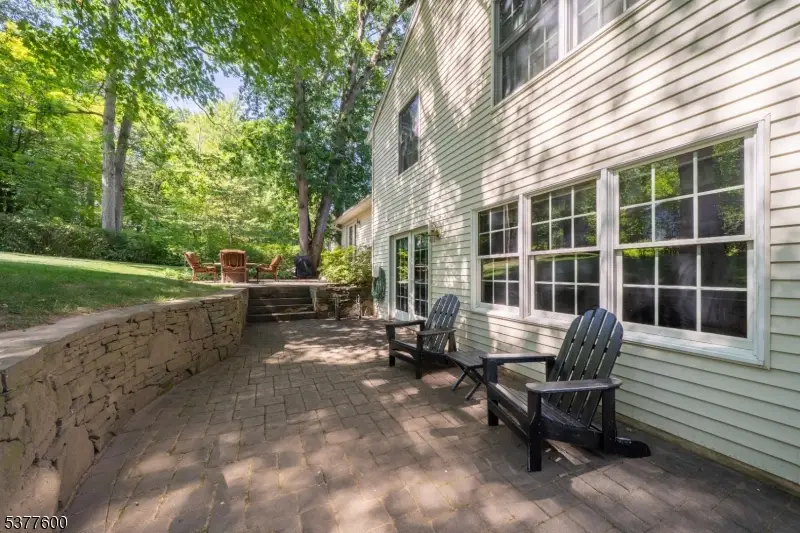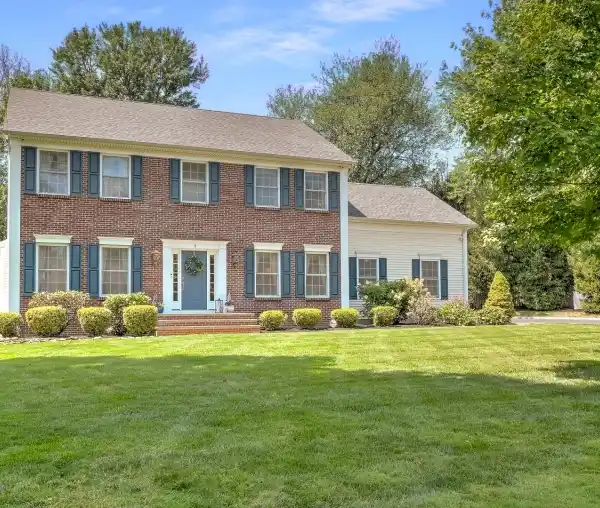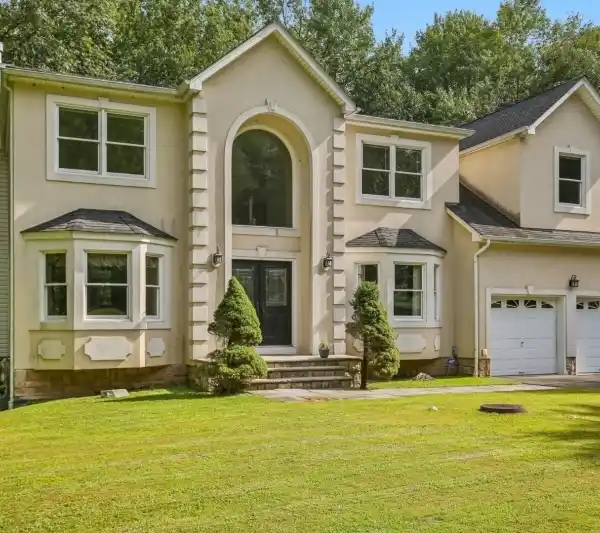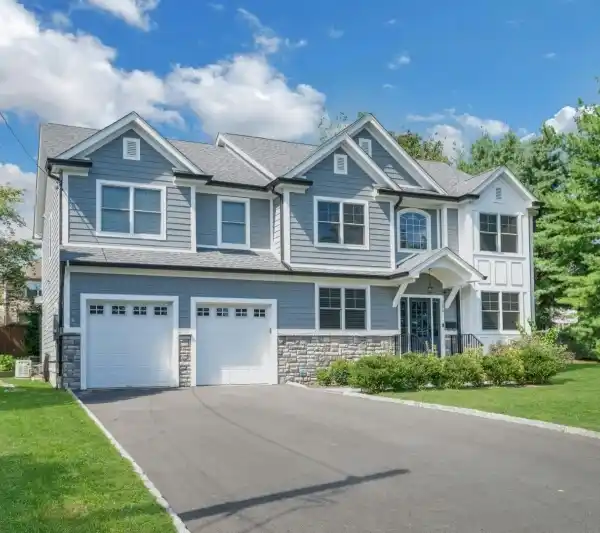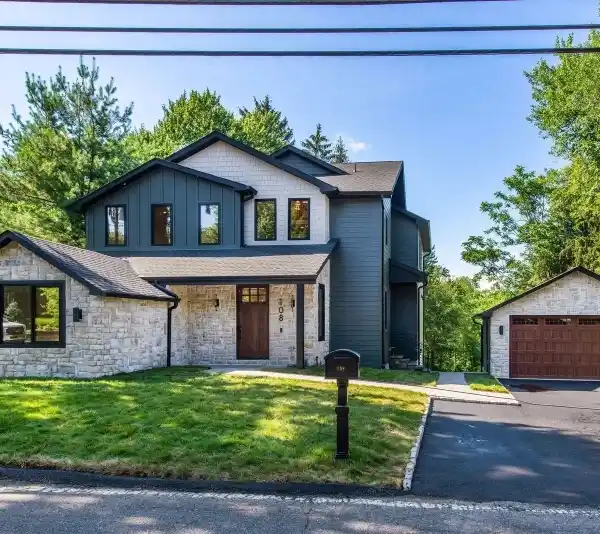Modern Renovation Meets Prime Commuter Location
106 Knollwood Drive, New Providence, New Jersey, 07974, USA
Listed by: Joseph Eberle | Weichert Realtors
Welcome home to 106 Knollwood Dr. where peaceful serenity meets commuter convenience! This 4BR home is only a half mile from the Murray Hill Train Station. A beautiful renovation/addition added depth to the house providing extra space for today's modern lifestyle. Upon entering the home you are greeted by a spacious living room, dining room (with doors to the patio) and eat-in kitchen (granite countertops, stainless steel appliances, Wolf stove/oven and breakfast area overlooking your yard). Upstairs are three bedrooms inclusive of the primary suite. This suite was meticulously designed with the BR, bath (double vanity, large shower), WIC and a small foyer area as you enter the suite. A second full bath with double vanity is upstairs as well. The ground floor offers a stunning family room ideal for large gatherings and relaxation. It is adorned with a brick wood burning fireplace, large windows/doors across the back of the house and blue stone tile floors. The ground floor also offers a small desk space, powder room, 4th bedroom and inside entrance to your two car garage. The basement has a rec room and laundry. If you sit on the chairs around the fire pit on your visit, you may not want to leave! The private yard offers plenty of space, two tiered patio and a rounded stone retaining wall. You'll also enjoy evening sunsets sitting on your front patio. Convenient to New Providence's award winning schools, vibrant downtown restaurants and small businesses. Welcome home!
Highlights:
Wood burning fireplace
Granite countertops
Wolf stove/oven
Listed by Joseph Eberle | Weichert Realtors
Highlights:
Wood burning fireplace
Granite countertops
Wolf stove/oven
Blue stone tile floors
Double vanity bathrooms
Two tiered patio
