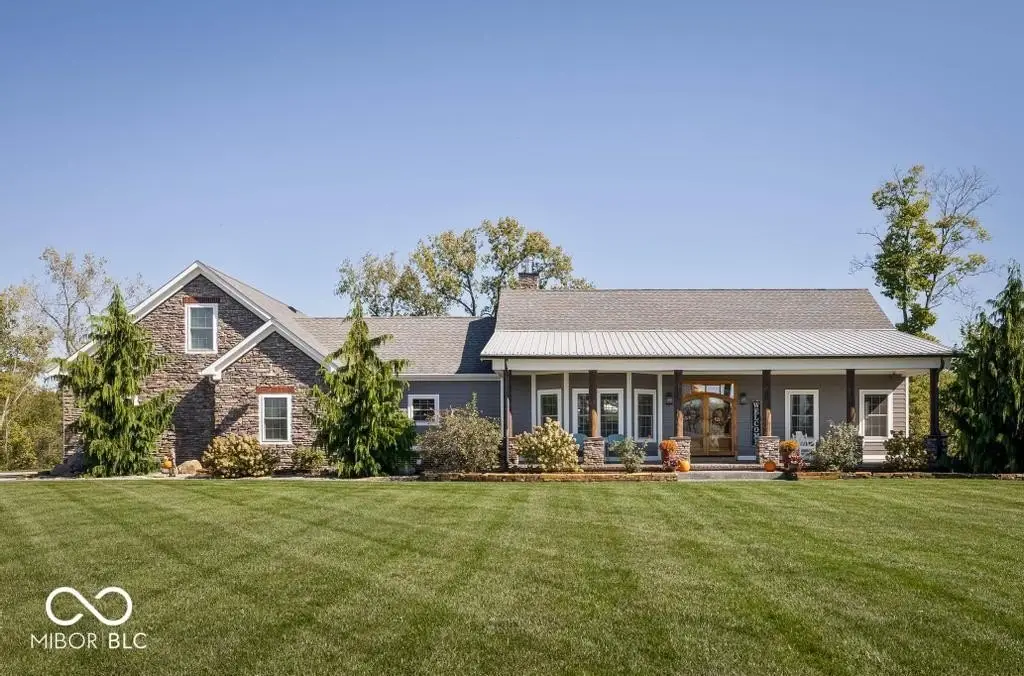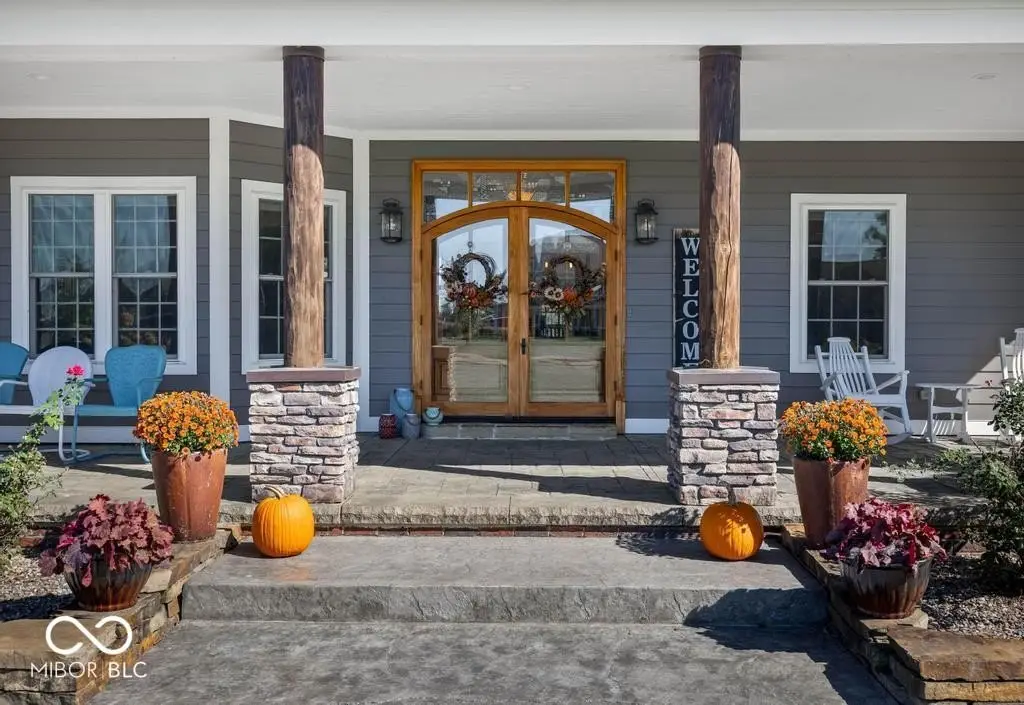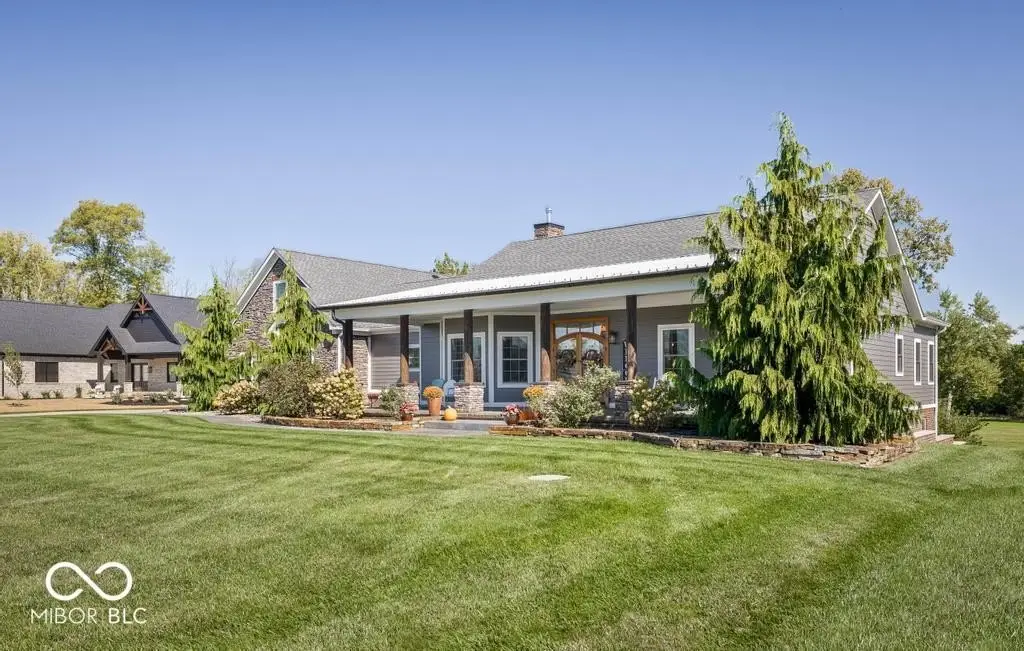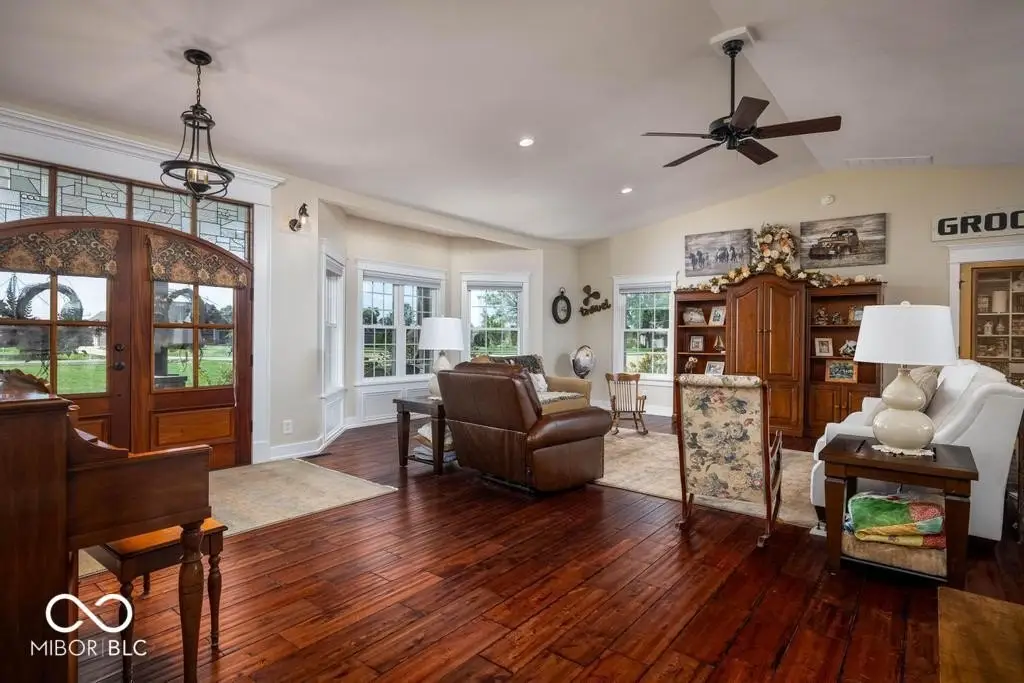Amazing Custom Built Home in New Palestine
2101 Winding Oaks Drive, New Palestine, Indiana, 46163, USA
Listed by: F.C. Tucker Company
Amazing custom built home in New Palestine on 1+ acre combines top notch quality with comfort for practical living. PB has bath/jacuzzi tub, his/her vanities and his/her walk-in closets. The great room boasts a Jotul wood burning stove, and an 8x7 walk-in pantry for the gourmet kitchen. The laundry/craft room is a dream!! The sunroom has an amazing view of the back yard, you'll enjoy the frequent wildlife visits. The lower level has a walk-out basement with screened-in concrete patio and outdoor garage. The basement game room will be loved by all but could easily be converted to bedrooms 4 & 5 if desired. The downstairs has a laundry facility and kitchenette allowing the lower level to be used as in-law quarters or extended family living. There is a safe room/storm shelter accessible in the basement as well. In terms of construction, the home is spray foam insulated with foam under the basement floor. Reverse Osmosis system upstairs and down, alarm, and outside surveillance. Attached 3 car heated garage has an above-unfinished bonus room with plumbing & gas that will accommodate your storage needs. The home has gravity flow drains, 5 exterior water hydrants that make outdoor living/maintenance easy and enjoyable.
Highlights:
Custom-built with Jotul wood burning stove
Gourmet kitchen with 8x7 walk-in pantry
Sunroom overlooking wildlife-filled back yard
Contact Agent | F.C. Tucker Company
Highlights:
Custom-built with Jotul wood burning stove
Gourmet kitchen with 8x7 walk-in pantry
Sunroom overlooking wildlife-filled back yard
Walk-out basement with screened-in concrete patio
Game room convertible to additional bedrooms
Lower level in-law quarters with kitchenette
Safe room/storm shelter in basement
Spray foam insulation throughout
Reverse Osmosis system upstairs and downstairs
Attached 3-car heated garage with bonus room.















