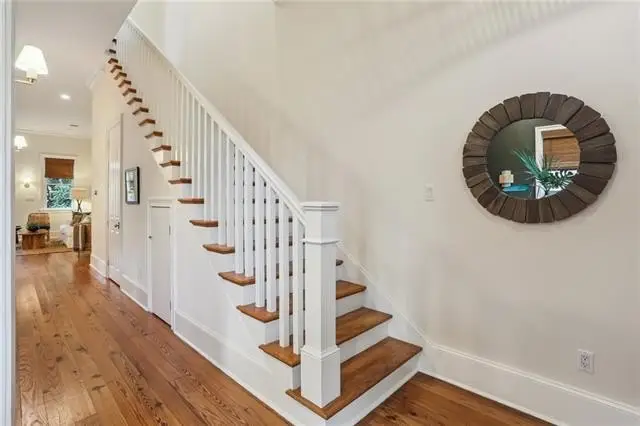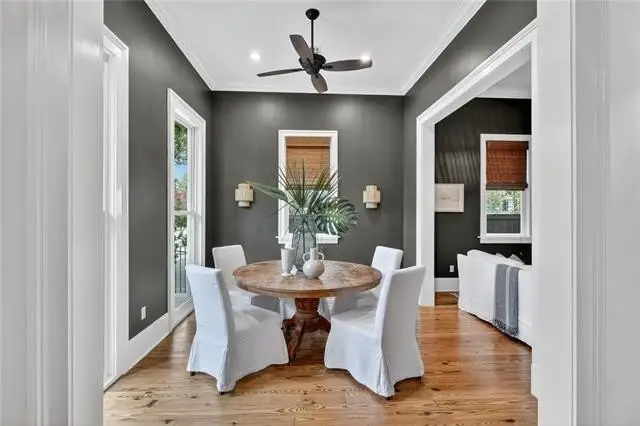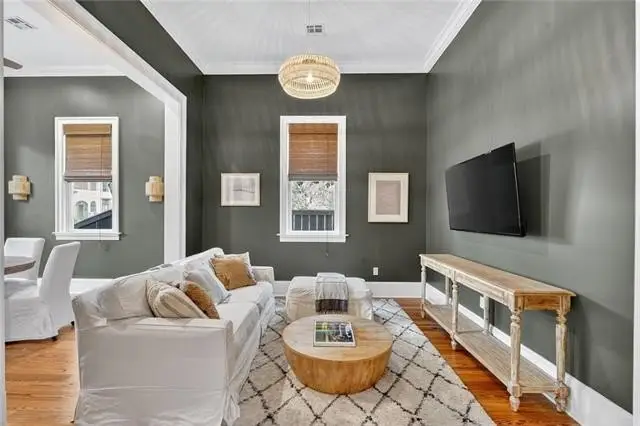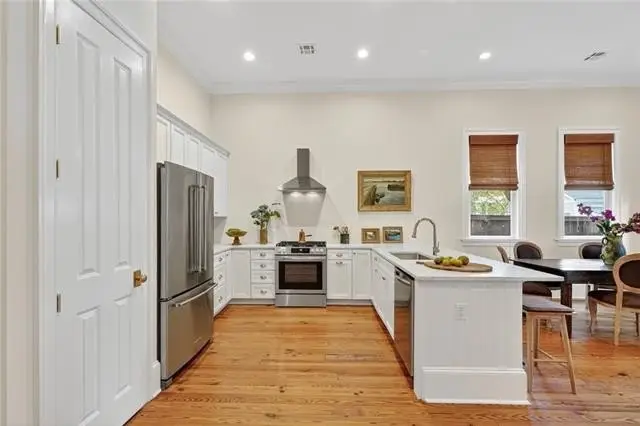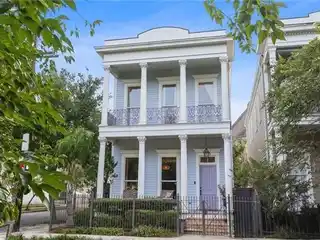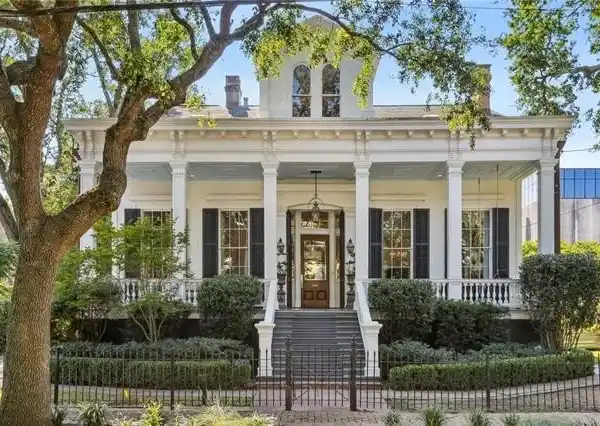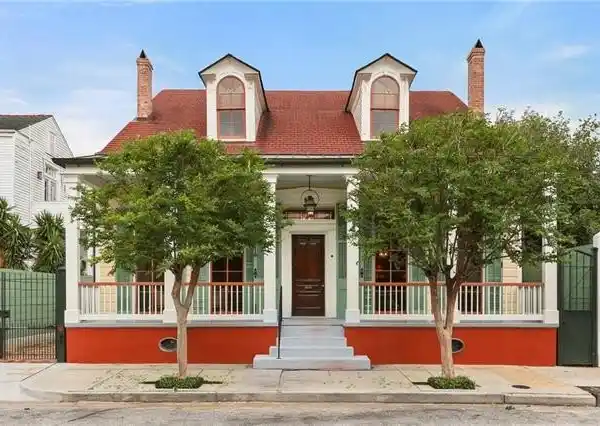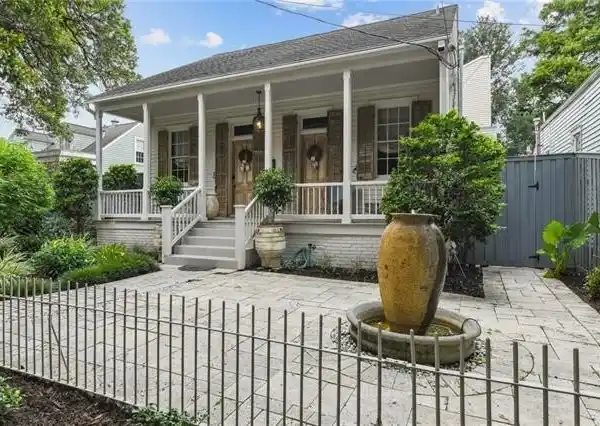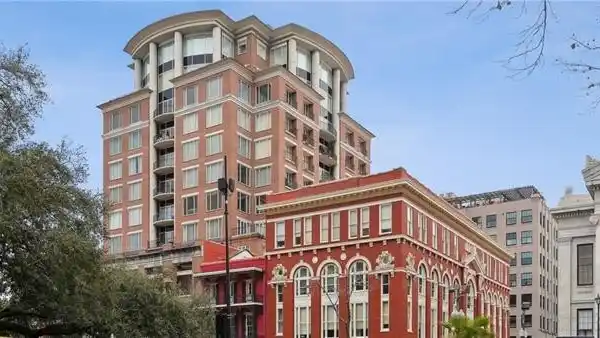Exceptional Lower Garden District Double-Gallery Residence
1233 Saint Mary Street, New Orleans, Louisiana, 70130, USA
Listed by: Joey Walker | Reve | Realtors
Exceptional Lower Garden District double-gallery residence that blends timeless architecture with modern comfort. Built in 2010, the home showcases antique heart pine floors, soaring 11-foot ceilings, and elegant Corinthian columns on the front façade. The first floor flows easily for both daily living and entertaining, with formal and casual spaces including a dining room, living room, den, and breakfast room. The gourmet kitchen, appointed with marble counters, a generous pantry, and abundant storage, invites both everyday cooking and dinner-party hosting. A powder room completes the main level, along with access to a covered rear gallery overlooking the lushly landscaped courtyard. Rare two-car garage plus additional storage offer both convenience and practicality, with direct access from the garage to the back door of the house through the fenced courtyard. Upstairs, the spacious primary suite offers a private retreat with a walk-in closet, ensuite bath, and access to the covered front gallery—perfect for morning coffee or unwinding at sunset. Two additional bedrooms, each with walk-in closets, share a beautifully appointed bath. A centrally located laundry room completes the second floor, adding ease to everyday living. Set in the heart of the Lower Garden District, the home is just steps from Coliseum Square Park, Magazine Street’s boutiques and cafés, and the St. Charles Avenue streetcar. Walk to Spyre wellness center with pool and gym! Here, historic tree-lined streets meet a vibrant arts, dining, and cultural scene—offering the best of New Orleans living in one of its most celebrated neighborhoods. This is a rare opportunity to enjoy classic beauty, modern amenities, and an unmatched sense of place.
Highlights:
Antique heart pine floors
Soaring 11-foot ceilings
Elegant Corinthian columns on front facade
Listed by Joey Walker | Reve | Realtors
Highlights:
Antique heart pine floors
Soaring 11-foot ceilings
Elegant Corinthian columns on front facade
Gourmet kitchen with marble counters
Covered rear gallery overlooking landscaped courtyard
Rare two-car garage
Spacious primary suite with walk-in closet
Ensuite bath with the primary suite
Walk to Spyre wellness center with pool and gym
Historic tree-lined streets



