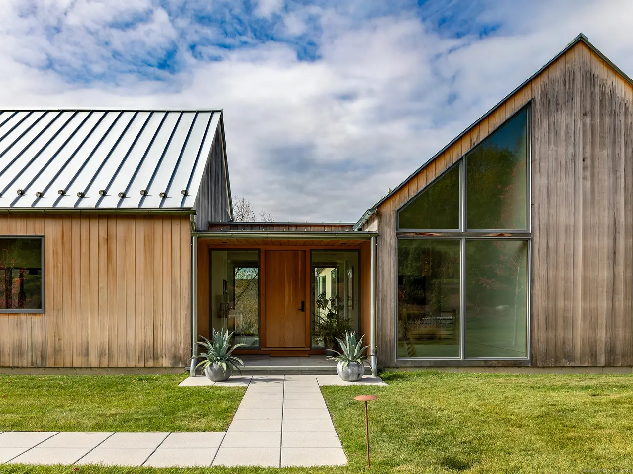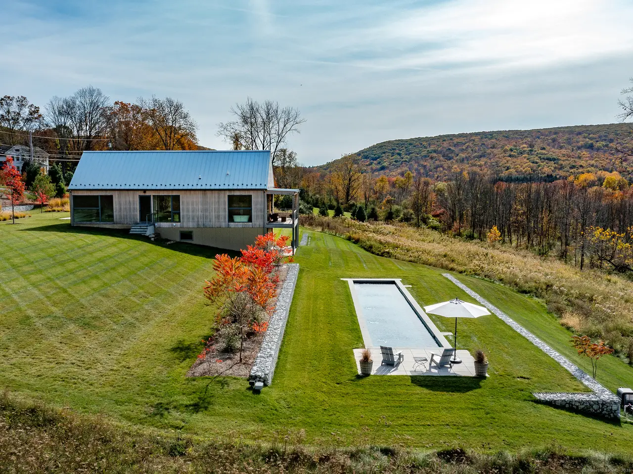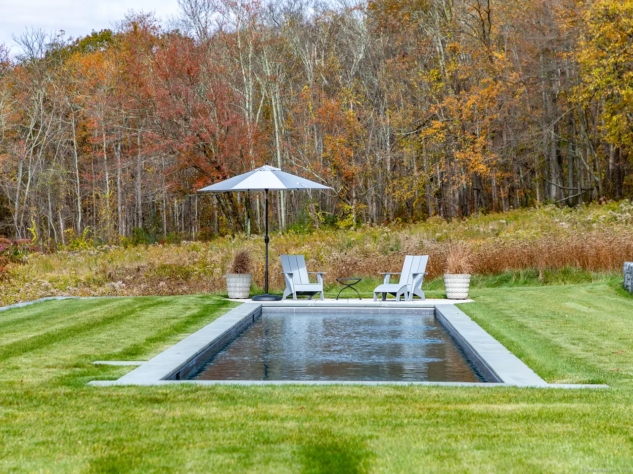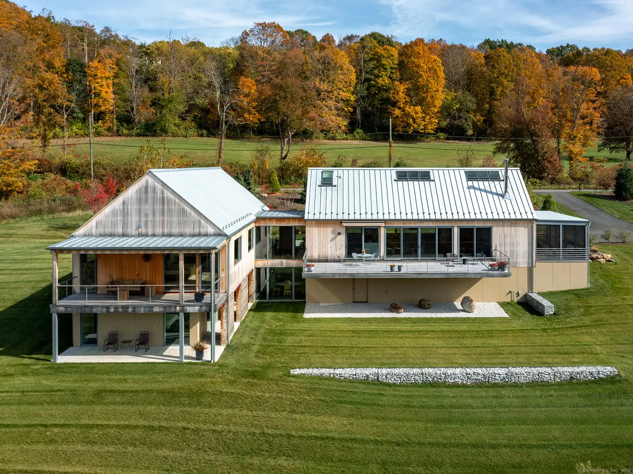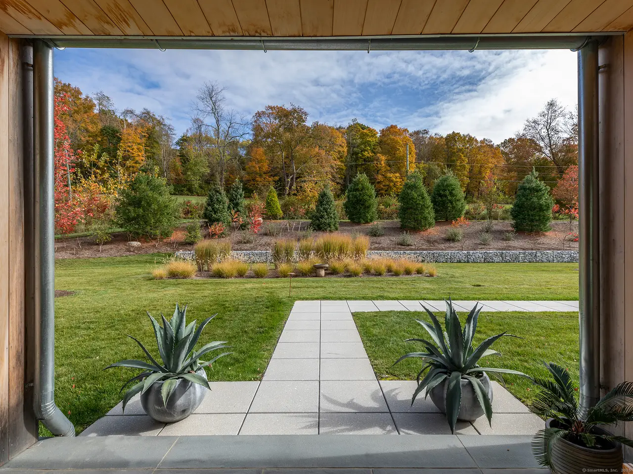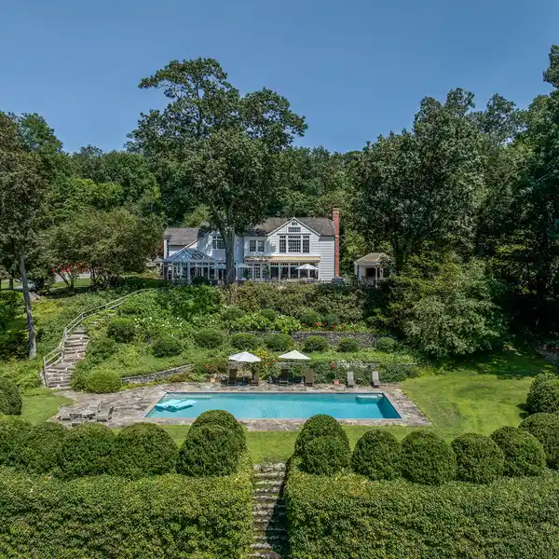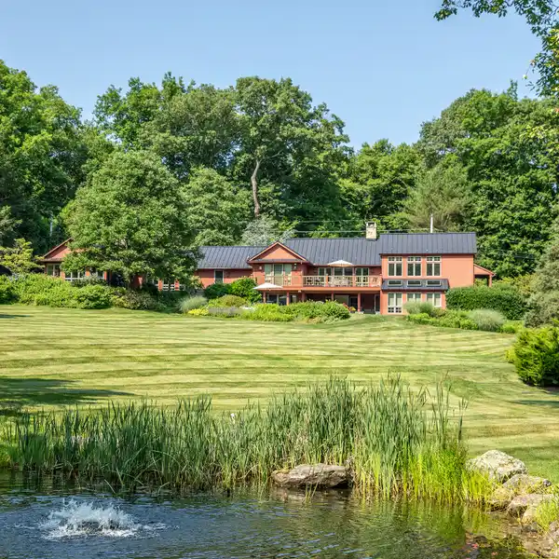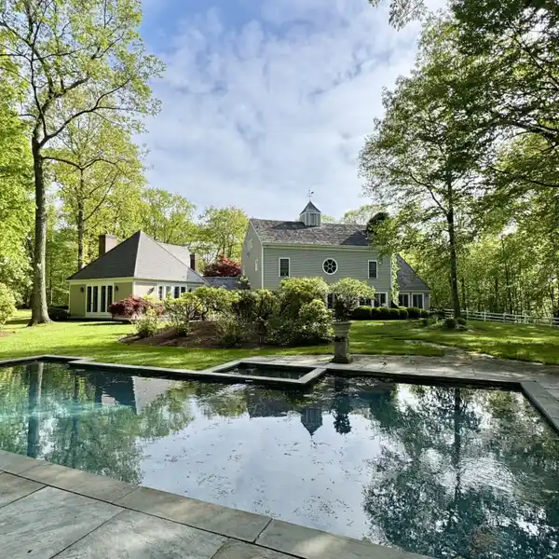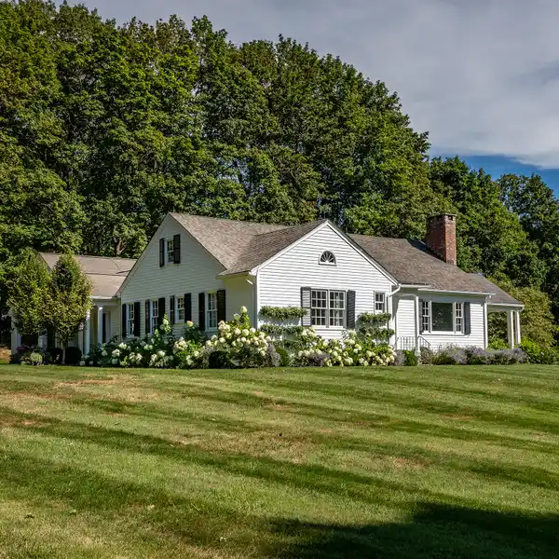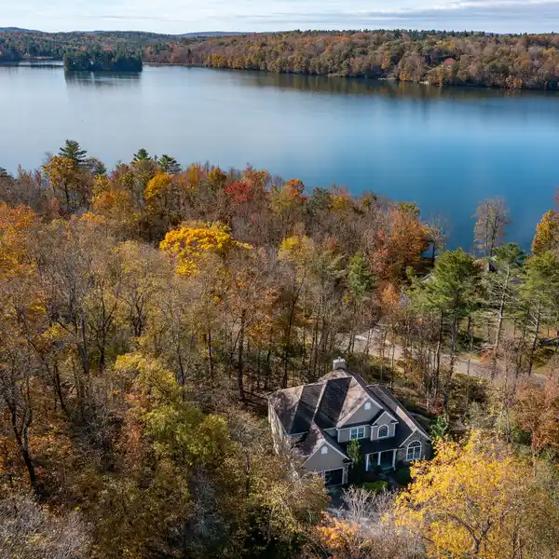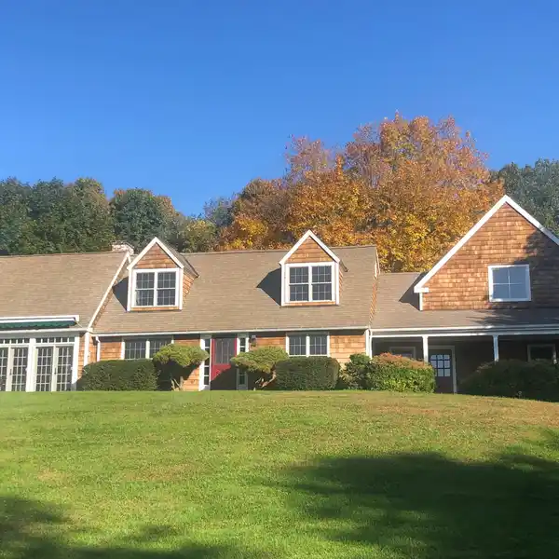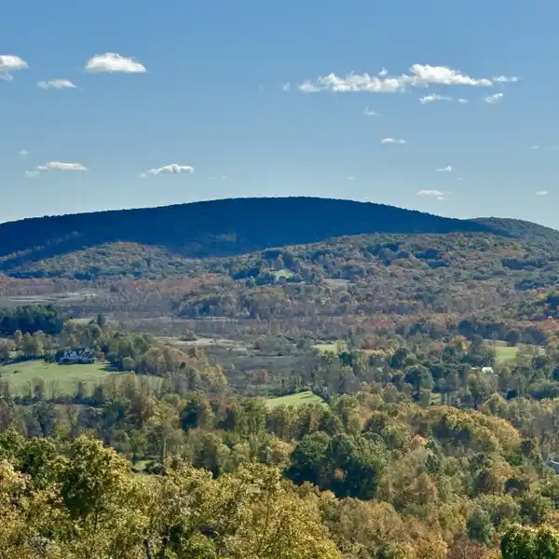Modern Architectural Retreat on over 25 Acres
217 Sawyer Hill Road, New Milford, Connecticut, 06776, USA
Listed by: Pels Matthews | William Raveis Real Estate
Escape to your sunlight-filled, modern architectural retreat on a winding country road in Merryall, just minutes from Lake Waramaug Country Club, Bulls Bridge Golf Club, and the uber-chic villages of New Preston, Washington and Kent. Using the American barn as his inspiration, a well-known designer custom built this Litchfield County home for his own use. The house is sited in a large open field, perfectly situated to offer panoramic rolling hill views from every room - stunning in all seasons. The open-concept main floor features spacious living areas, an oak paneled Great Room with soaring ceilings, a screened porch for outdoor enjoyment, a primary bedroom suite, office, and flexible room -ideal as a second bedroom, den, or gym. The lower level includes a media/game room, second bedroom and bath, large laundry room, plus ample unfinished space if expansion is desired. Every aspect of this home, from its architecture to the landscape design to its curated furnishings is crafted for both visual impact and relaxed, comfortable living. The 60-foot Gunite heated pool is spectacular. Luxury finishes like radiant heated floors, standing seam metal roof, custom cabinetry and built ins, oak and birch paneling, high-end appliances, oversized 2 car garage, discrete solar array and multiple terraces complete the package. Absolutely mint condition. Recently featured in Dwell magazine and CT Cottages & Gardens.
Highlights:
Custom oak paneled Great Room with soaring ceilings
Primary bedroom suite with panoramic hill views
Screened porch for outdoor enjoyment
Listed by Pels Matthews | William Raveis Real Estate
Highlights:
Custom oak paneled Great Room with soaring ceilings
Primary bedroom suite with panoramic hill views
Screened porch for outdoor enjoyment
60-foot Gunite heated pool
Radiant heated floors throughout
Standing seam metal roof
High-end appliances in chef's kitchen
Multiple terraces for outdoor living
Oversized 2 car garage
Discrete solar array for energy efficiency
