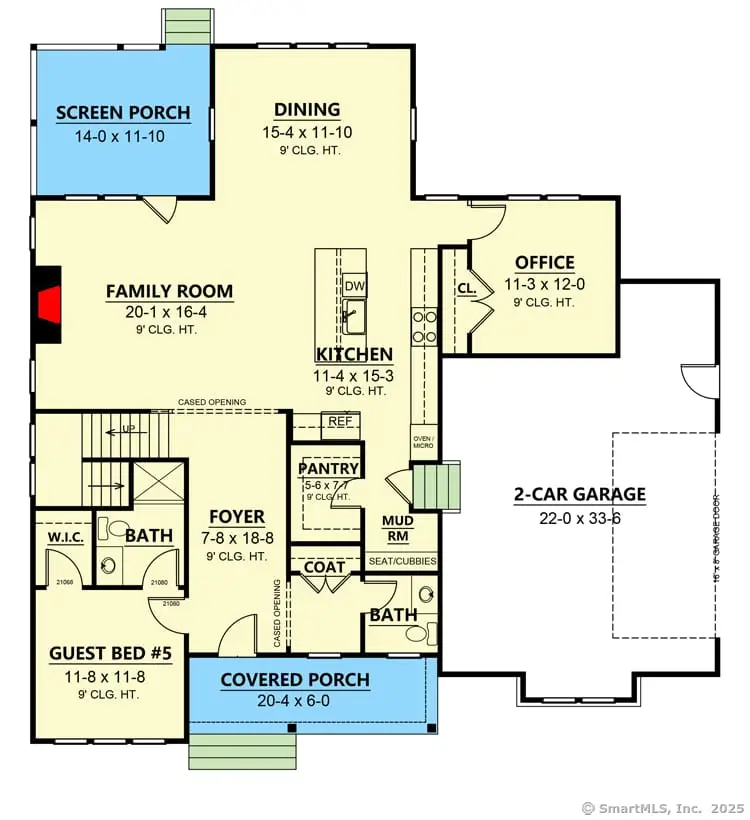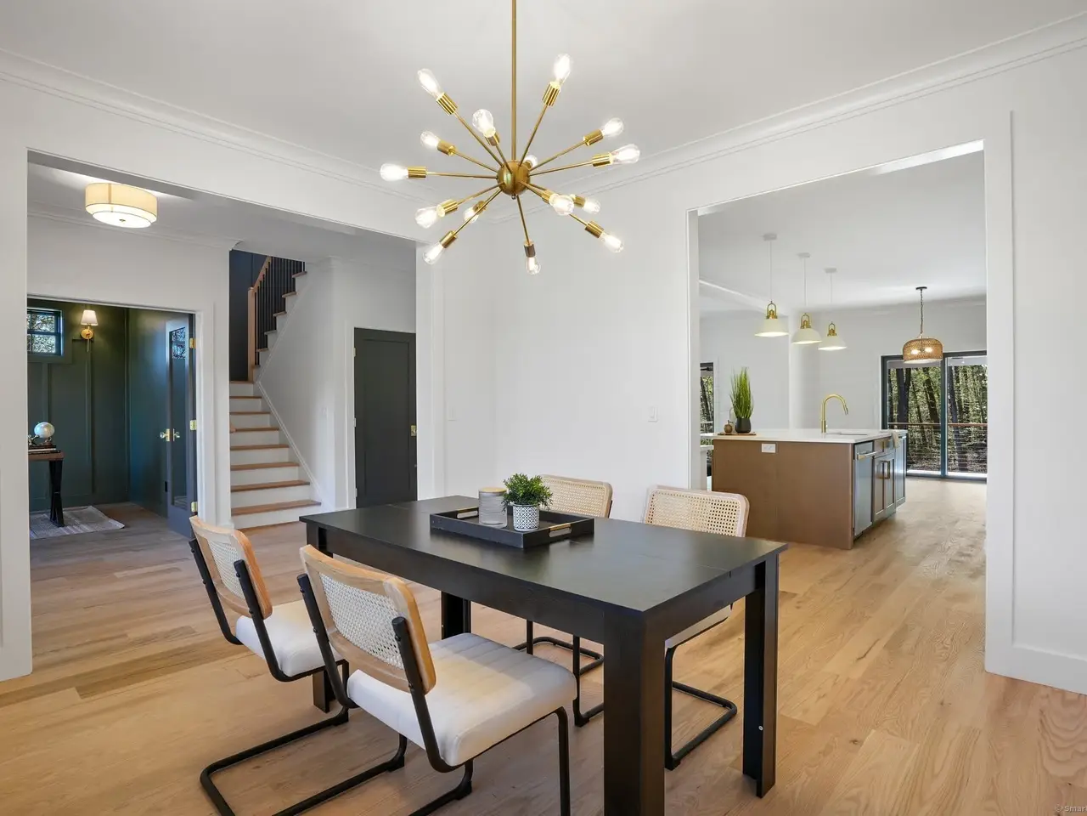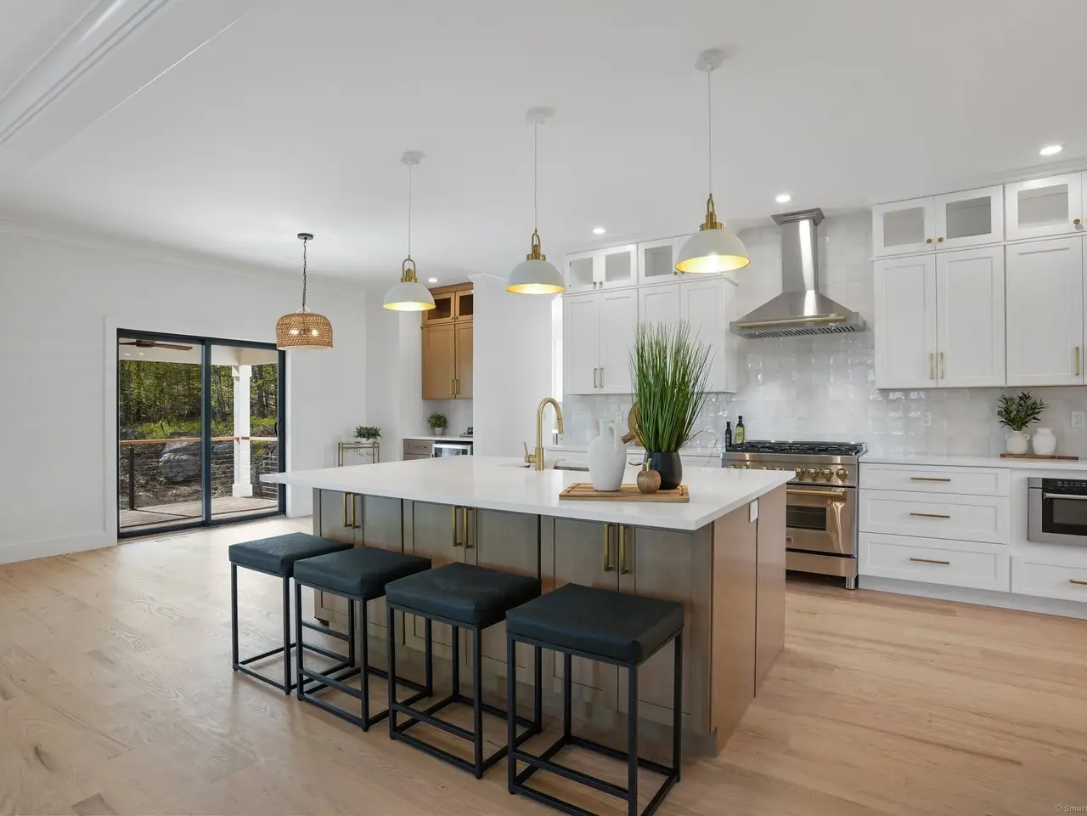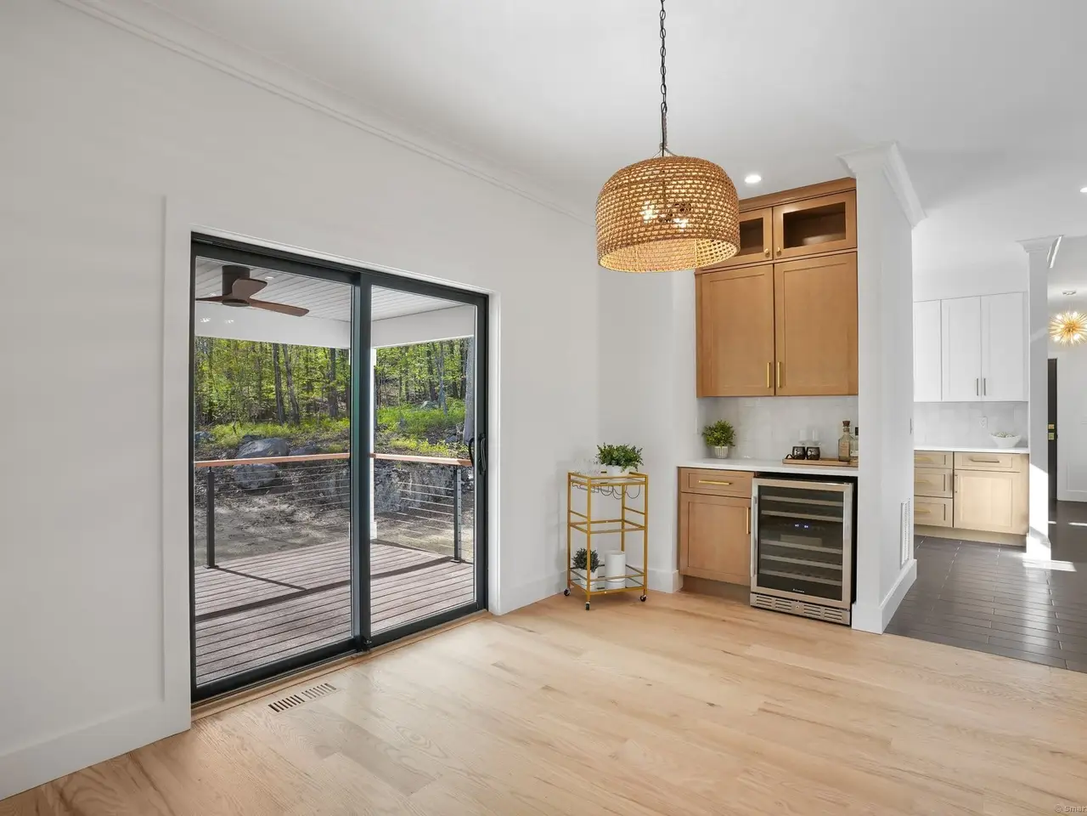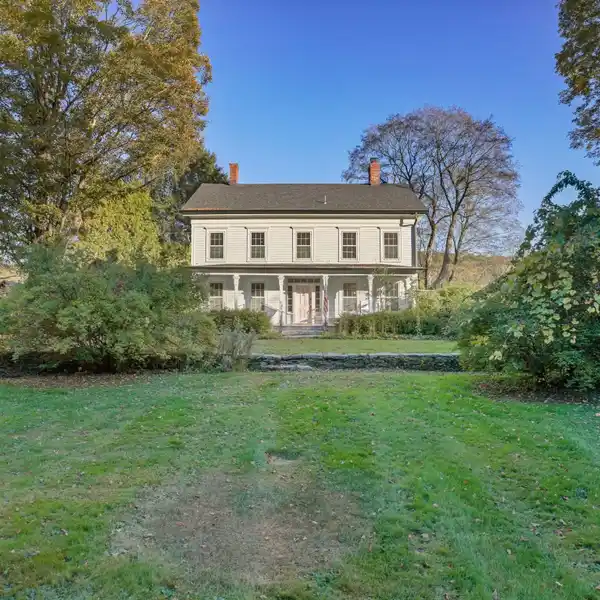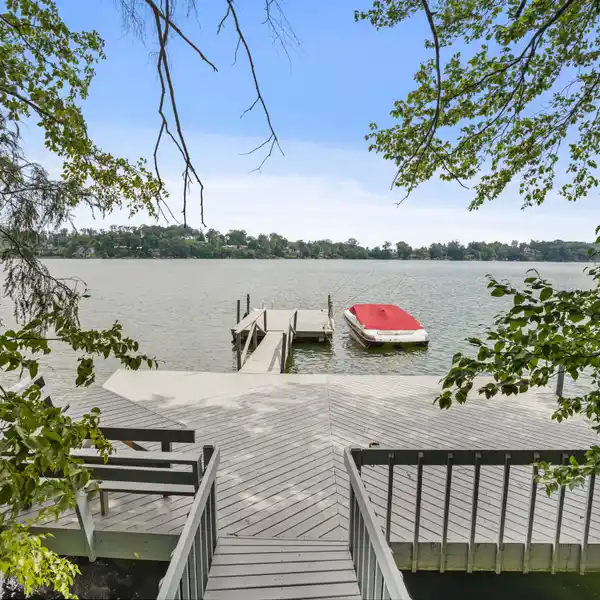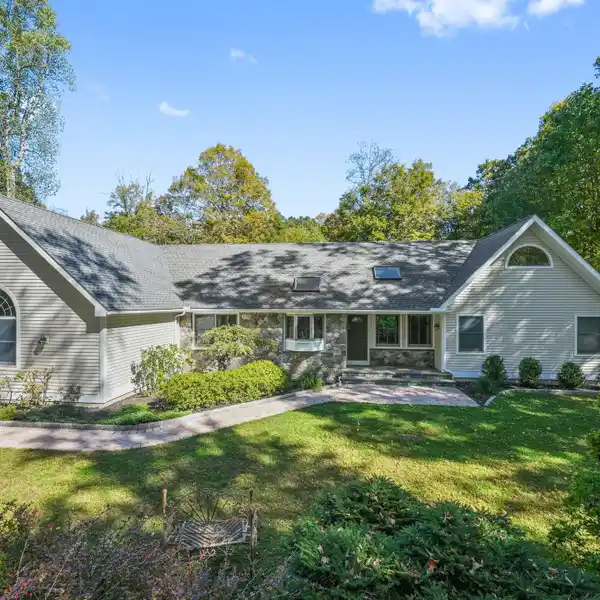Fully Customizable To-Be-Built Home
1 Pine Crest Lane, New Fairfield, Connecticut, 06812, USA
Listed by: Cory Neumann | Houlihan Lawrence
Welcome to your future dream home - This to be built and fully customizable stunning 3,204 sqft modern farmhouse nestled on a secluded lot, directly abutting serene state forest land for ultimate privacy and a nature lover's dream backdrop. Thoughtfully designed for comfort, functionality, and timeless style, this to-be-built residence offers a flexible floor plan and room for full customization, allowing you to personalize every detail to suit your lifestyle.The main level features an inviting open-concept kitchen, complete with a dreamy walk-in pantry, ideal for entertaining or everyday living. A mudroom connects conveniently to the oversized 2-car garage, providing a practical entry point for busy households. The heart of the home flows into the dining room and spacious family room, perfect for gathering with loved ones. You'll also find a dedicated home office and a flexible living room or study, offering multiple options for work or relaxation. Upstairs, retreat to your luxurious primary suite with a spa-like bath and a generous walk-in closet. Two additional bedrooms share a stylish Jack & Jill bathroom, while a fourth bedroom enjoys direct access to a full bath-ideal for guests or a growing family. A second-floor laundry room adds convenience right where you need it most. Meet with the builder today and build your dream home.
Highlights:
Customizable modern farmhouse
Walk-in pantry
Mudroom with garage access
Listed by Cory Neumann | Houlihan Lawrence
Highlights:
Customizable modern farmhouse
Walk-in pantry
Mudroom with garage access
Home office
Spa-like primary suite
Jack & Jill bathroom
Second-floor laundry
Secluded lot
Nature lover's backdrop
