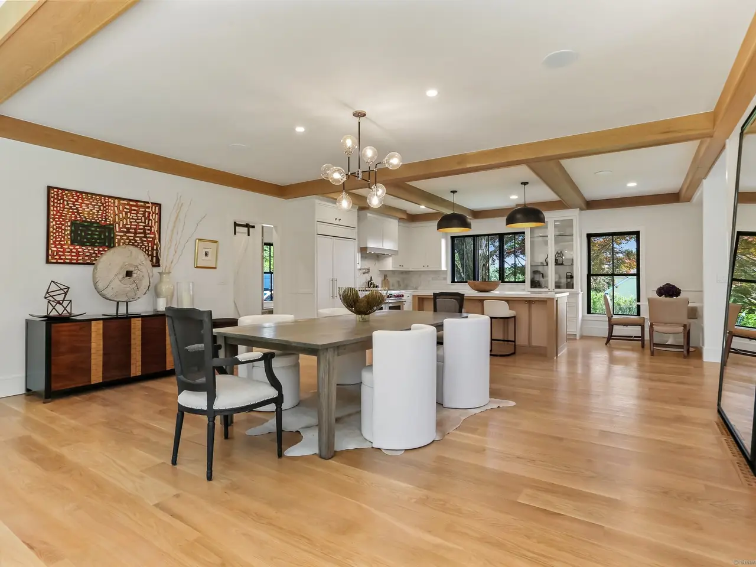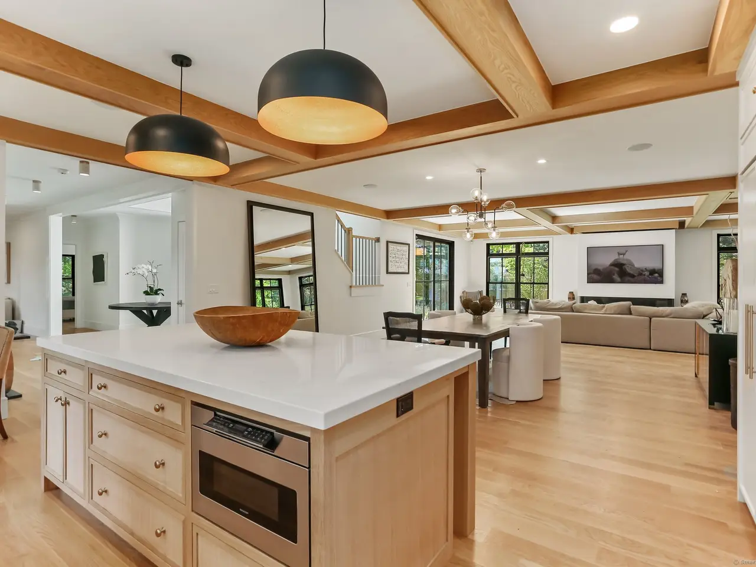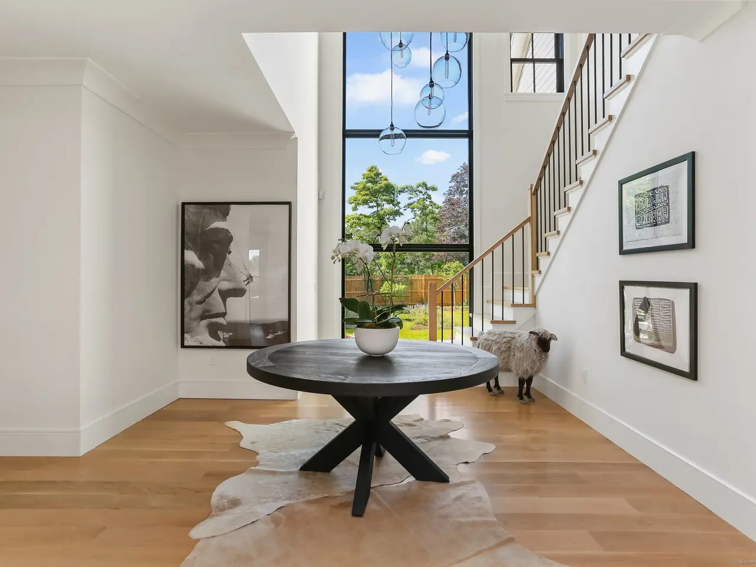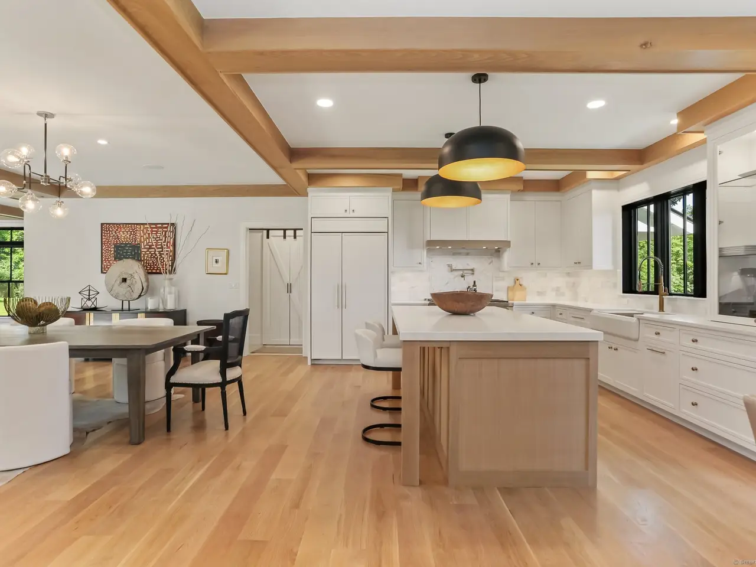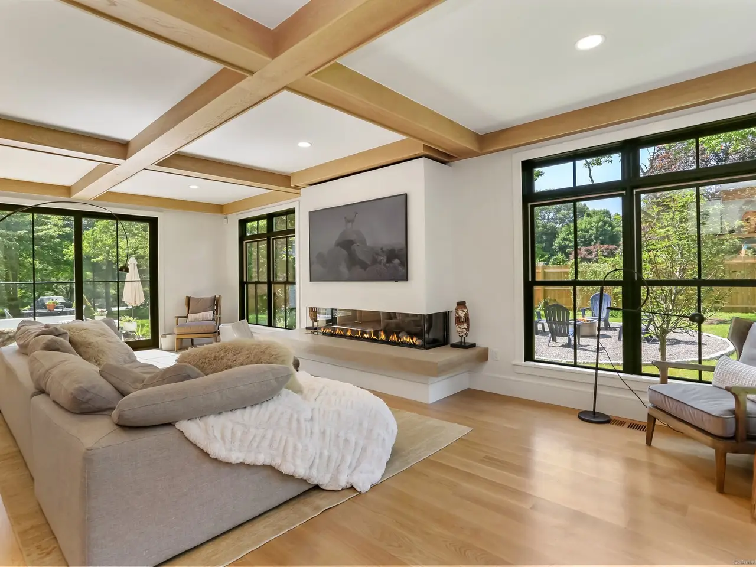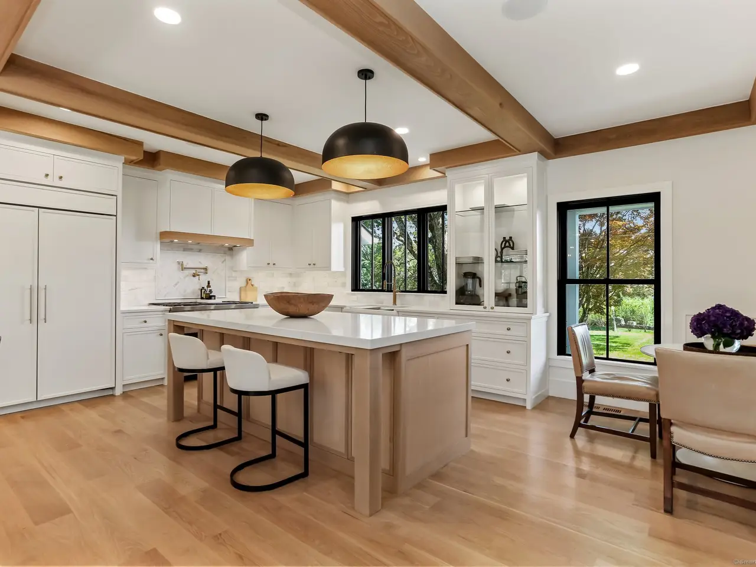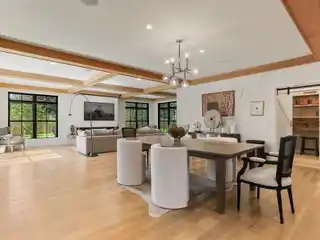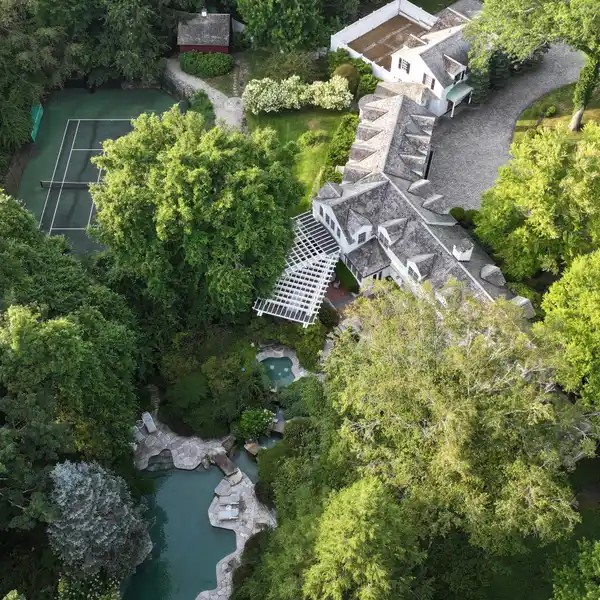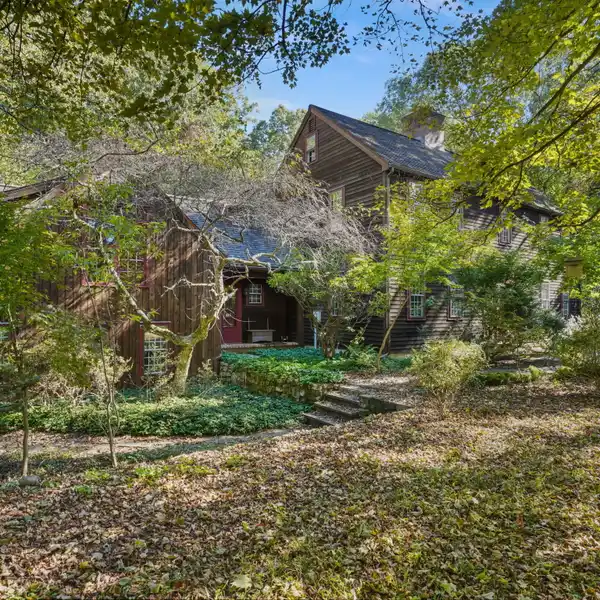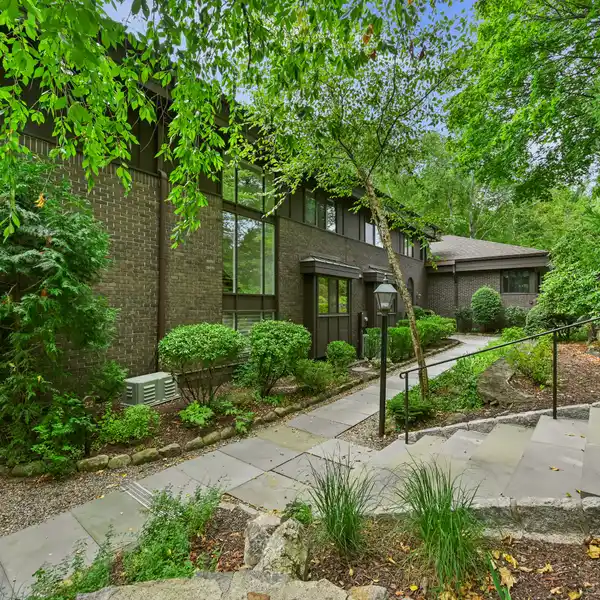State-Of-The-Art New Construction Home
52 Garibaldi Lane, New Canaan, Connecticut, 06840, USA
Listed by: Hannelore Kaplan | William Raveis Real Estate
Discover sophisticated modern luxury in the heart of New Canaan This stunning, newly constructed 6,500 square foot residence offers a unique blend of modern design, luxurious finishes, convenient location. Overlooking the iconic God's Acre church steeples, this exceptional home is the latest creation by a local designer renowned for crafting one meticulously curated project per year. Step inside and be captivated by dramatic, light-filled, open-concept living spaces, including a grand foyer featuring a 20-foot window entry and a striking iron staircase. Nine-foot ceilings, wide-plank white oak floors, special ceiling details, and expansive floor-to-ceiling Marvin windows amplify the sense of space and elegance. The show-stopping kitchen is a culinary masterpiece, boasting an oversized seating island, a built-in breakfast nook, and top-of-the-line stainless steel appliances. A convenient pantry and a spacious dining area provide the ideal setting for entertaining on a grand scale. The adjoining family room features a cozy fireplace and a custom wet bar with open shelving, creating a perfect space for relaxation or lively gatherings. French doors seamlessly connect to a large bluestone patio, extending the living space outdoors and offering a perfect setting for indoor-outdoor enjoyment. Exterior details-Manicured Grounds: The beautifully landscaped, level one-acre lot features manicured hedges and vibrant gardens. Outdoor Entertainment: Enjoy a large bluestone patio, a built-in fire pit lounge, and a identified future pool site. Expansive Lawn: A park-like lawn provides ample space for outdoor activities. Oversized Garage: The oversized three-car garage boasts high ceilings, perfect for car lifts and plentiful storage. Convenient Amenities: The property is connected to public water and sewer.Chef's Kitchen: The heart of the home boasts an oversized seating island, a built-in breakfast nook, top-of-the-line stainless steel appliances, a pantry, and a spacious dining area for grand entertaining. Cozy Family Room: Relax by the fireplace or entertain guests at the custom wet bar with open shelving. Flexible Living: A formal living room and a main-level office with a full bath offer the option for a convenient first-floor ensuite bedroom. Luxurious Owner's Suite: Escape to a private sanctuary featuring a fireplace, a dedicated office or sitting room, a spa-like marble bath with a soaking tub, and two generous fitted closets. Additional Bedrooms: The upper level includes five additional ensuite bedrooms and a spacious playroom or recreational area. Village Views: Enjoy the unique charm of seeing the village from your kitchen window. Close to Town: The location offers exceptional convenience to New Canaan's vibrant downtown, with its boutique shops, fine dining, and numerous parks and recreational opportunities. New Canaan is renowned for its top-rated schools and desirable community. This is not a typical spec house
Highlights:
Fireplace
Bluestone patio
Iron staircase
Listed by Hannelore Kaplan | William Raveis Real Estate
Highlights:
Fireplace
Bluestone patio
Iron staircase
Marble bath
High ceilings
Wide-plank white oak floors
Marvin windows
Built-in fire pit lounge
Oversized 3-car garage
Large playroom

