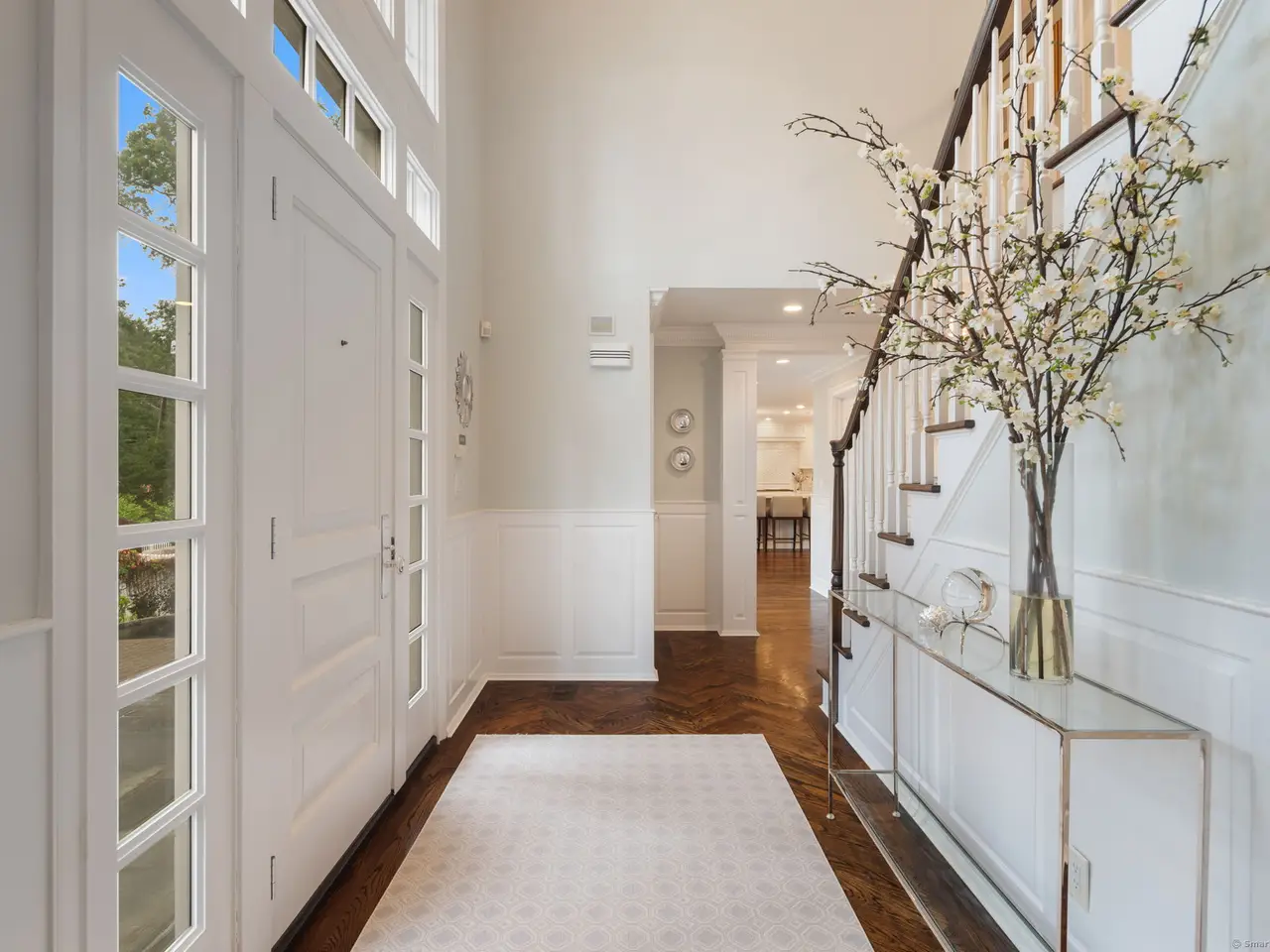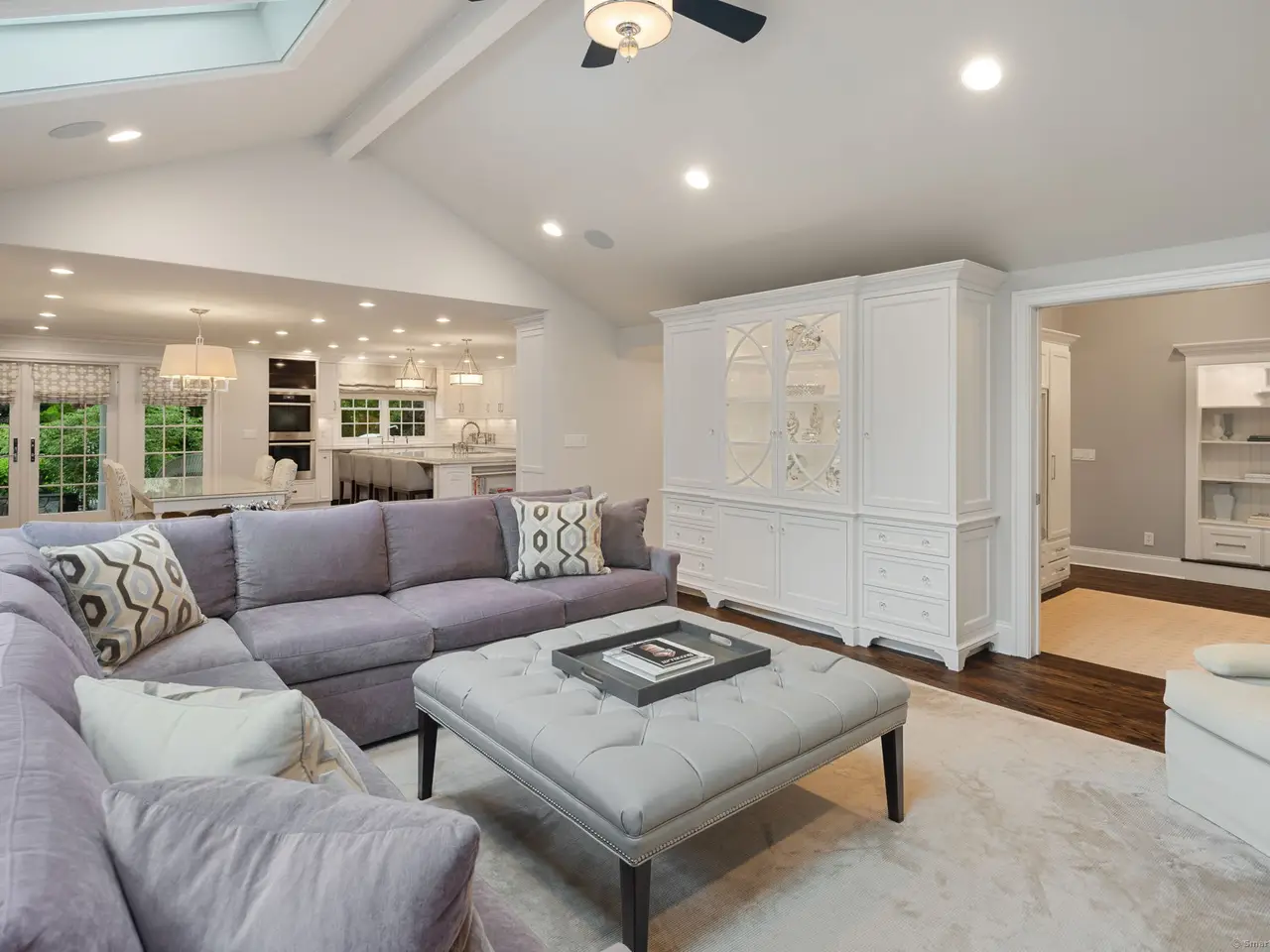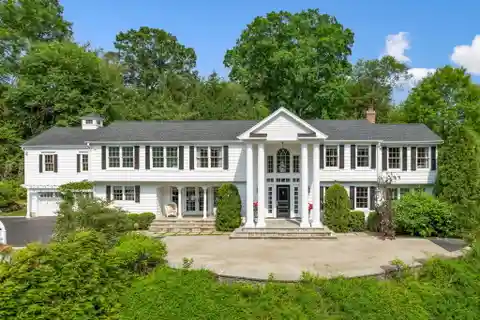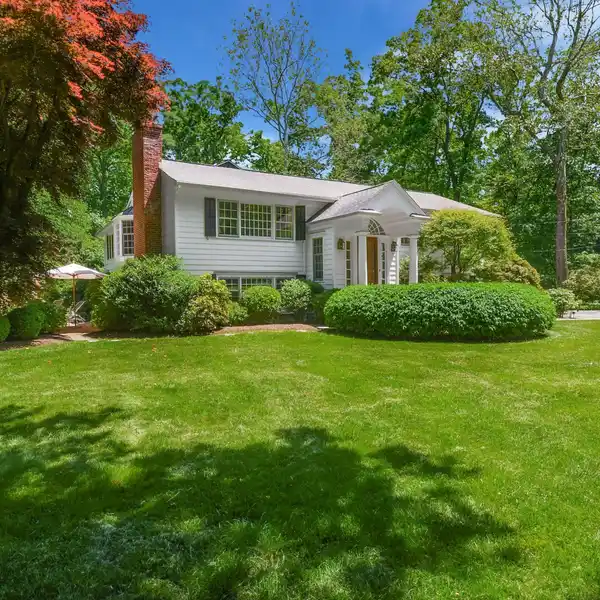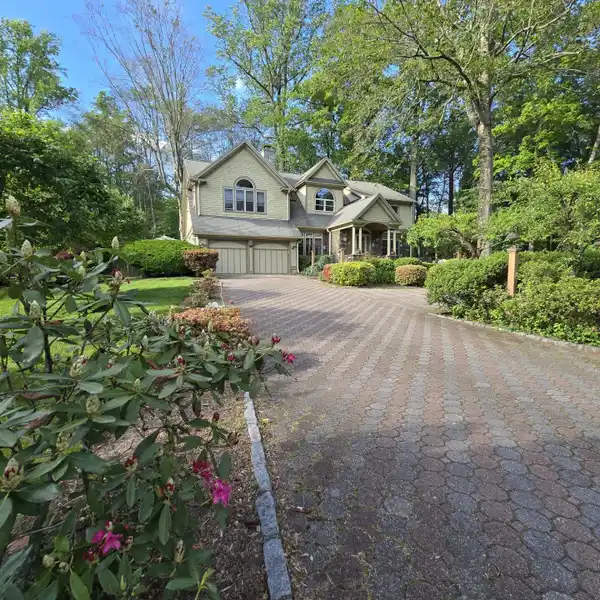Outstanding Property in a Desirable Neighborhood
133 Buttery Road, New Canaan, Connecticut, 06840, USA
Listed by: April + Kelly Team | William Raveis Real Estate
Tucked away behind constantly flowering gardens, this stunner sits high on the corner of Buttery Road and Pocconock Trail in one of New Canaan's most desirable neighborhoods. The horseshoe driveway is a lovely approach to the timeless facade of Georgian columns with freshly painted white siding and black shutters. Inside, the soaring ceilings and Michelle Morgan Harrison designed interiors whisper quiet elegance in the subtle palette of the walls, window coverings and lighting. The large open kitchen and family room gleam with abundant light from the covered front porch and private garden oasis in back. Custom cabinetry with clever storage, refrigerated drawers, island prep sink, two dishwashers, and built-in Miele coffee machine make the gourmet kitchen the place to gather. Super-white Quartzite countertops and herringbone backsplash show off the hub of this fun-filled home. The living, dining and sunroom are perfect for relaxing in the peaceful surroundings. Upstairs, the primary suite is a calming retreat with large private balcony overlooking the beautiful specimen trees and boasts an incredible white marble bathroom with heated floors and built-in wardrobe cabinetry. Three more large bedrooms plus separate bonus room with vaulted ceiling, snack bar area, built-in desks and versatile office space complete the wonderful layout of this special home. Vacation at home around the pool, surrounded by large patio and screened by charming fencing and lush foliage. Outstanding!
Highlights:
Soaring ceilings
Custom cabinetry
Gourmet kitchen with high-end appliances
Listed by April + Kelly Team | William Raveis Real Estate
Highlights:
Soaring ceilings
Custom cabinetry
Gourmet kitchen with high-end appliances
Super-white Quartzite countertops
White marble bathroom with heated floors
Private balcony overlooking specimen trees
Pool with large patio area
Vaulted ceilings in bonus room
Sunroom with tranquil views



