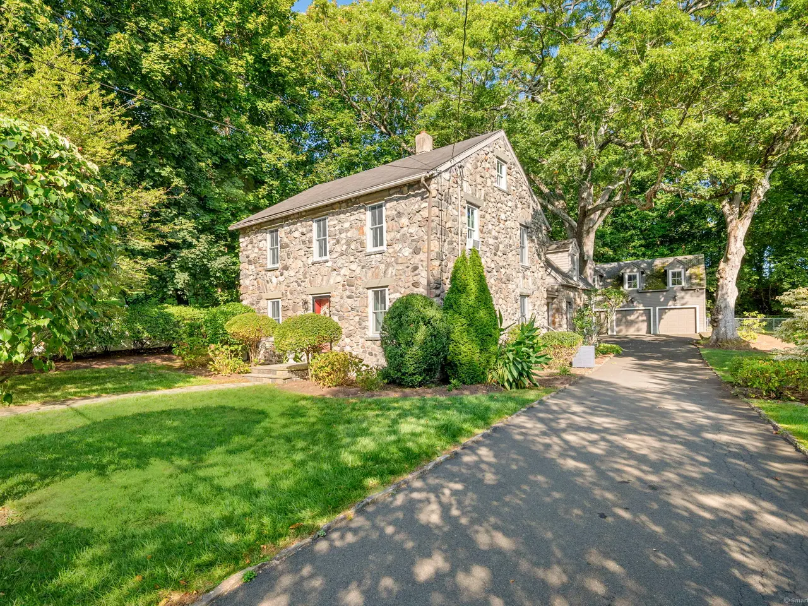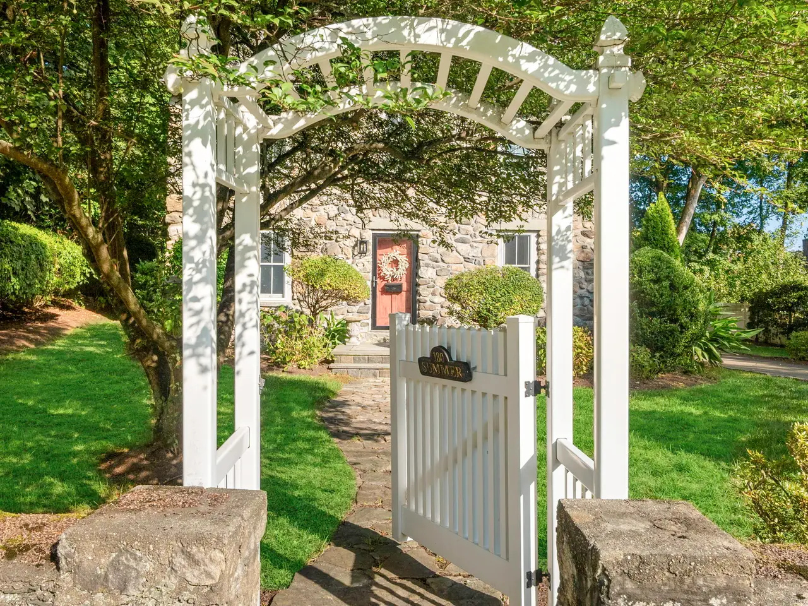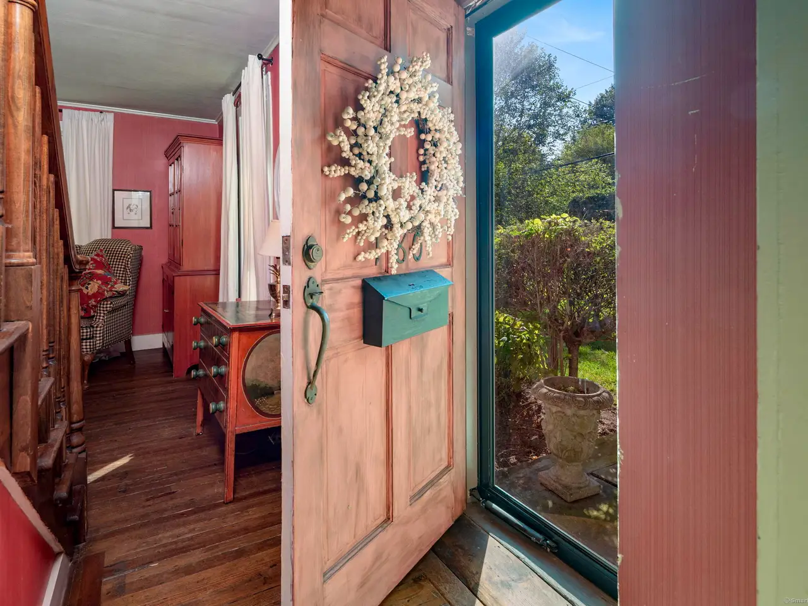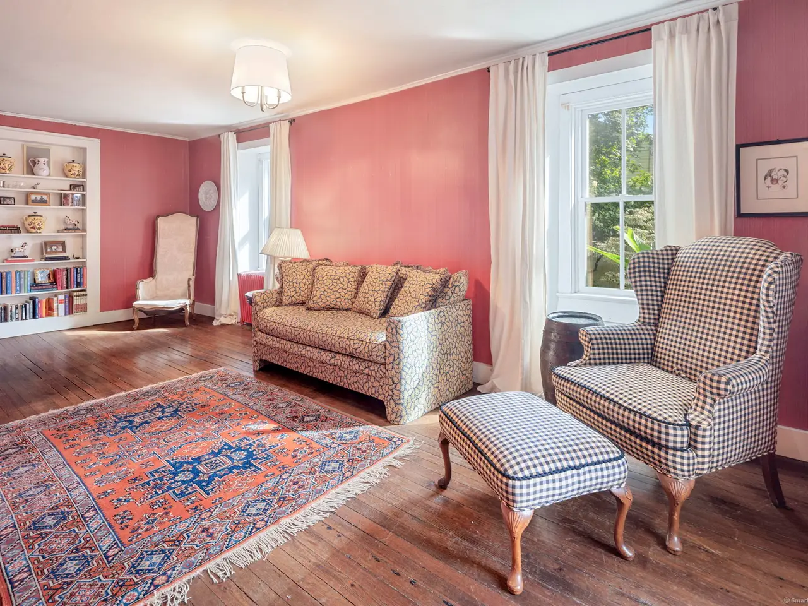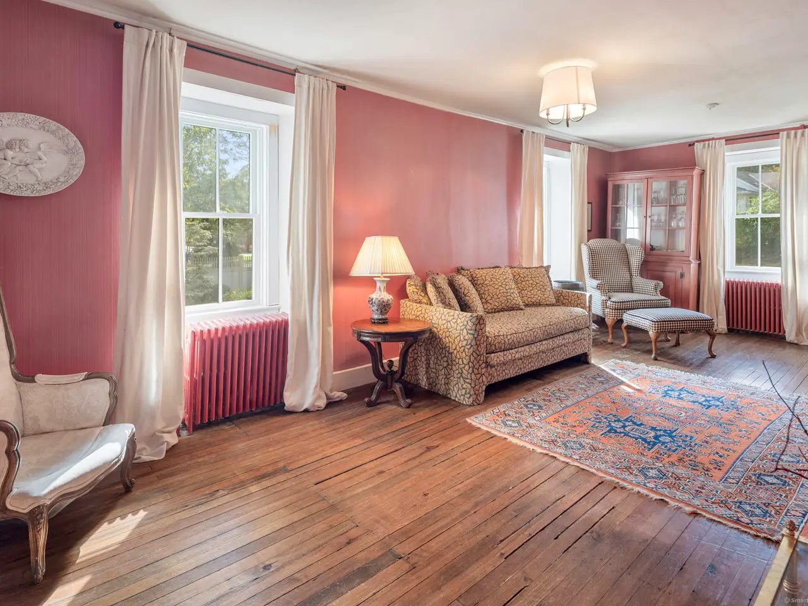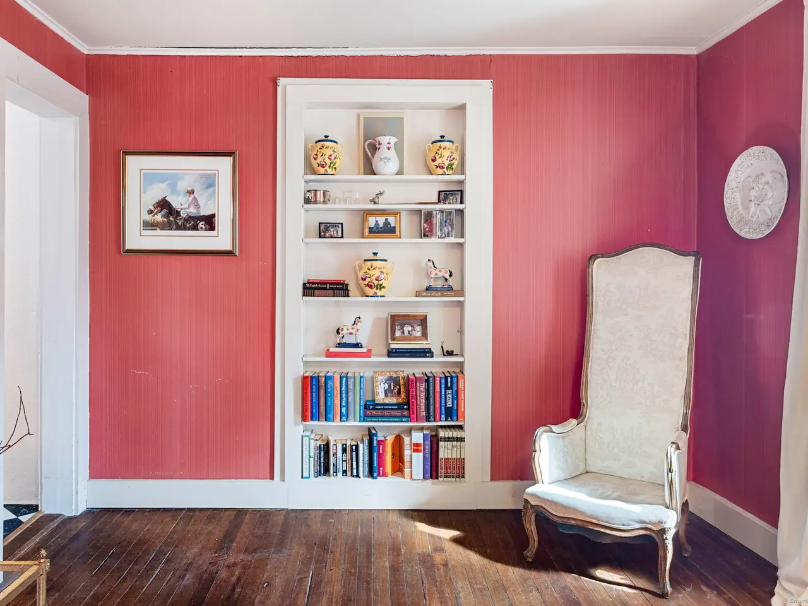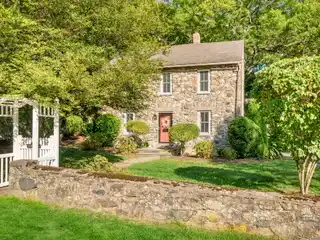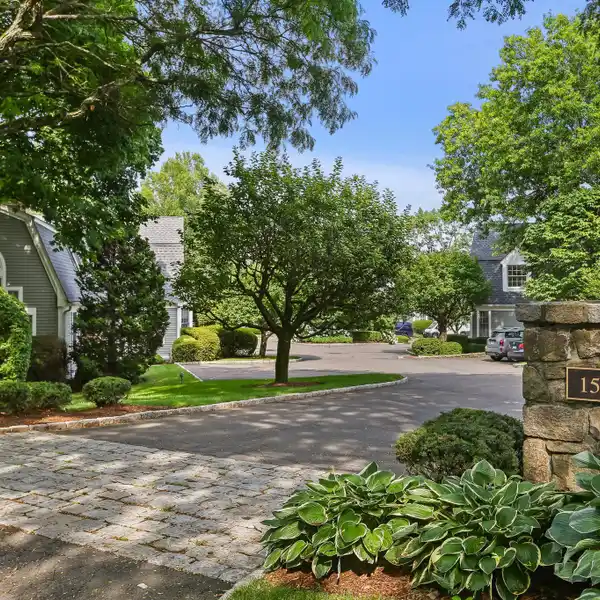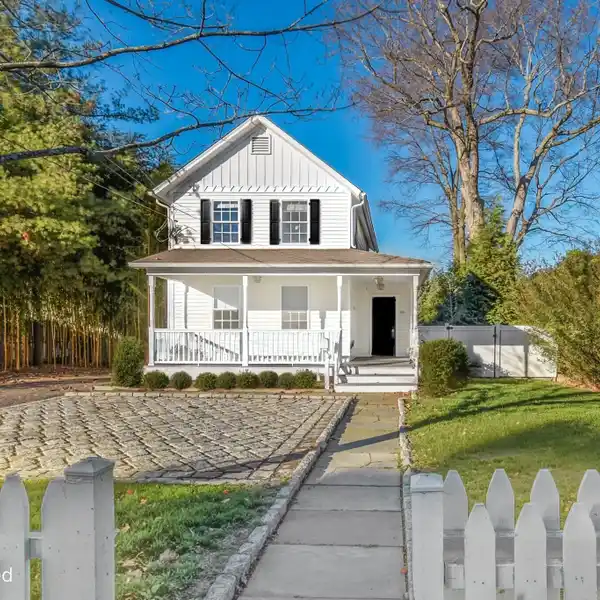Enchanting Stone Home
180 Summer Street, New Canaan, Connecticut, 06840, USA
Listed by: William Raveis Real Estate
This enchanting stone home is on the market for the first time in 40 years. It is in the heart of downtown New Canaan presenting a rare opportunity to embrace a property rich in character. Nestled on nearly half an acre of meticulously landscaped grounds, this charming colonial offers a private and tranquil atmosphere just a short stroll from the vibrant town center. Over the years, certain areas of the home have been beautifully updated and maintained, while other areas may benefit from renovation. The home being sold "as is" spans 3,557 square feet across three levels, the generous first floor layout features a comfortably sized living and dining room filled with charm, leading to a well-equipped open-concept kitchen and a spacious family room with glass doors that open onto secluded patio areas. A first-floor full bath completes the main level. The second floor hosts the primary suite with a full bathroom, two additional bedrooms, and another full bath. The third floor can be utilized as extra sleeping quarters or office space. This property is enhanced by a detached oversized three-car garage which also includes a large loft above boasting over 700 square feet of unfinished space. It is a blank slate, ready to be transformed into additional living, work or studio space. This home is a unique gem in New Canaan, with immense potential to become a cherished town icon.
Highlights:
Stone exterior
Open-concept kitchen
Spacious family room with glass doors
Contact Agent | William Raveis Real Estate
Highlights:
Stone exterior
Open-concept kitchen
Spacious family room with glass doors
Primary suite with full bathroom
Detached oversized three-car garage
Loft space above garage
Meticulously landscaped grounds
Generous first floor layout
Charming colonial architecture

