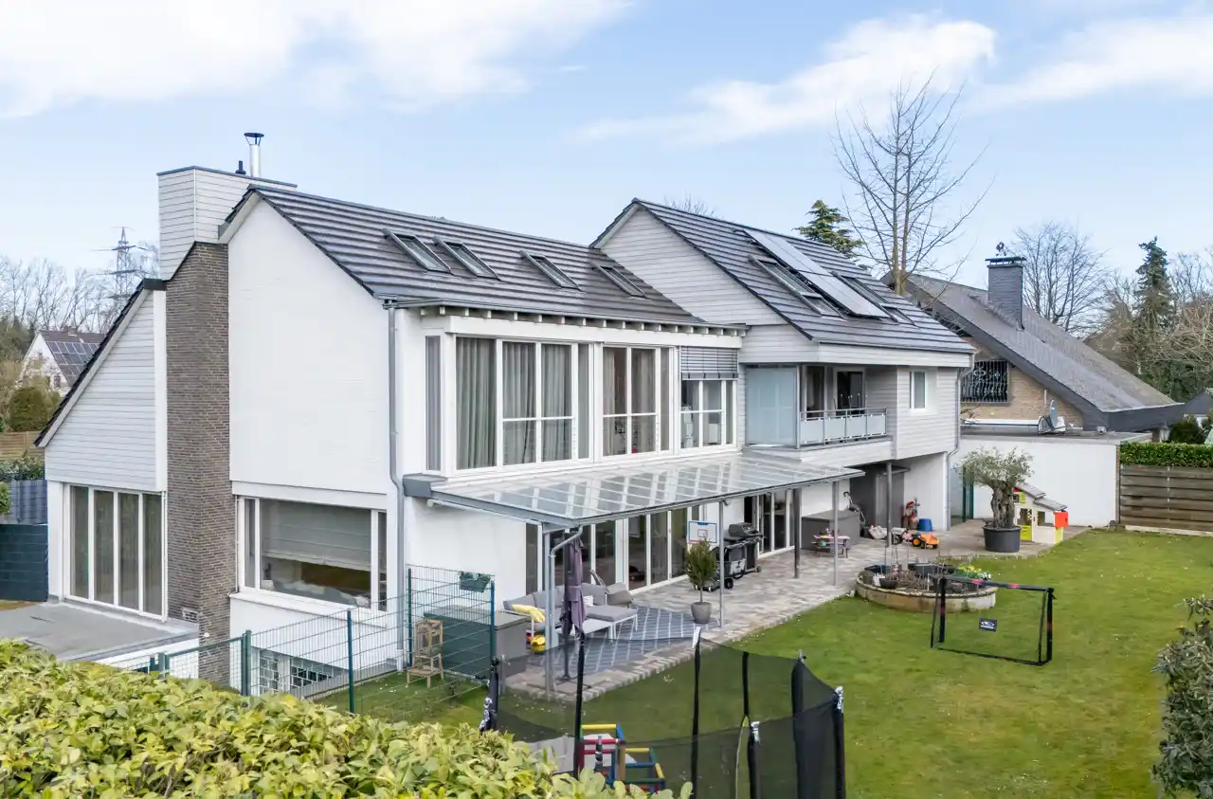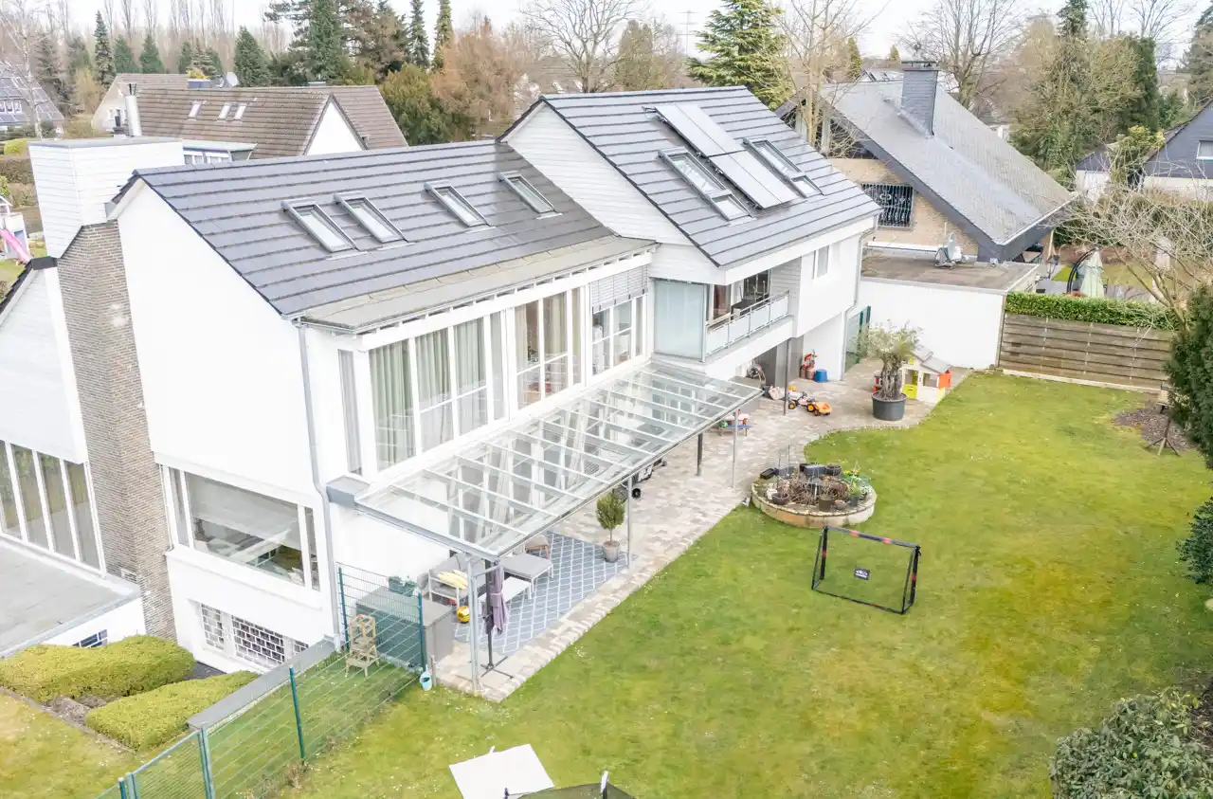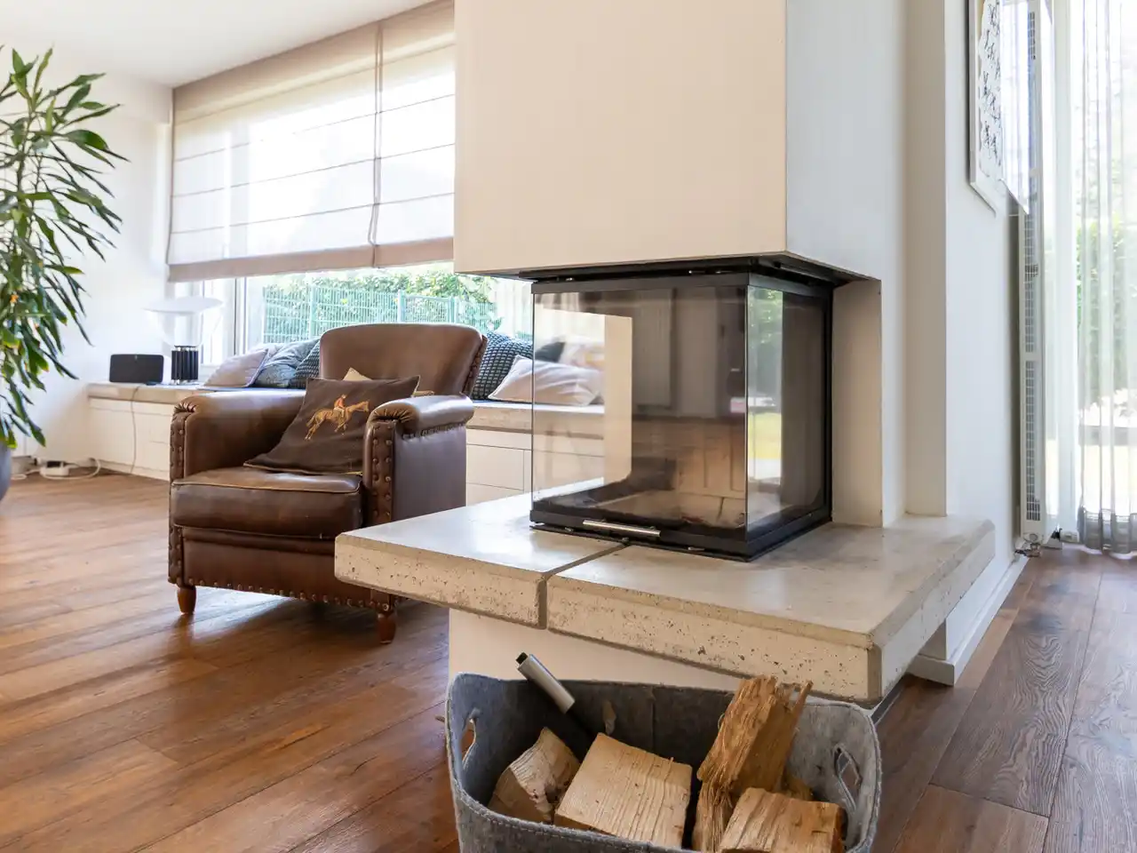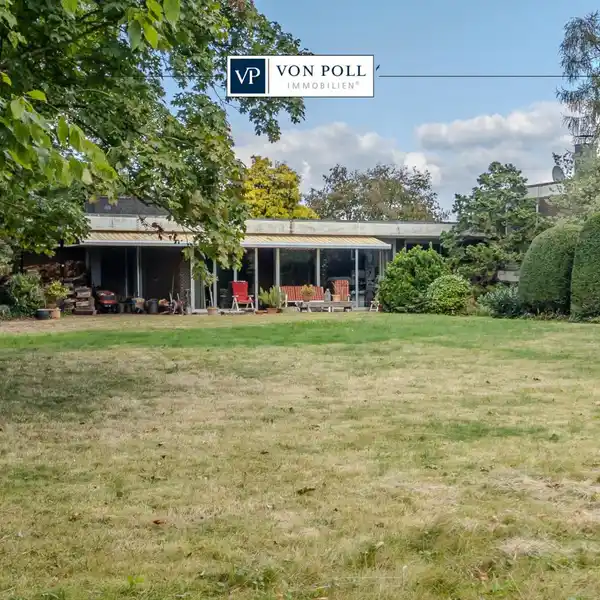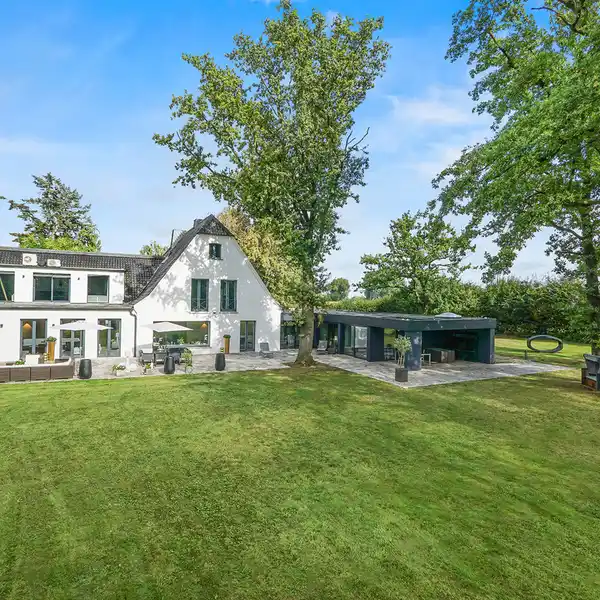Detached Family House with Separate Apartment and Large Garden
This elegant detached house combines generous living space with modern furnishings and a high degree of privacy. With a living space of approx. 410 m² on a plot of approx. 1,112 m², this property offers excellent conditions for stylish living. The building, which was constructed in 1985, has already been extensively modernized and extended and is in excellent condition. The detached family home comprises a total of nine rooms, including four bedrooms and three bathrooms. The room layout is well thought out and offers both families and couples plenty of space for individual development. The inviting entrance hall features an impressive spiral staircase that leads to the upper floor. The open-plan living and dining area on the first floor is enhanced by a large folding window system with a view of the garden, which lets in natural light through the predominantly floor-to-ceiling windows. A designer fireplace provides cozy warmth and a pleasant atmosphere in the cooler months. The kitchen has an open-plan design and is connected to a dining area with access to the spacious terrace and the well-tended garden. The first floor also has a guest WC and is laid with elegant parquet flooring. The upper floor houses two children's bedrooms, a master bedroom, a dressing room and a family bathroom, which is equipped with a floor-to-ceiling walk-in shower and a free-standing bathtub. All bedrooms face the garden and offer large windows. In the basement there is a play area for children as well as plenty of storage space and the utility room with technology. A special highlight is the separate apartment with its own bathroom, ideal for an au pair, for example. The area can also be used as living space for an older child. The granny apartment with independent entrance extends over two floors (maisonette style) and comprises three bedrooms, a living room with terrace, a fitted kitchen as well as a bathroom with shower and bathtub and a separate guest WC. This living area can either be rented out or connected to the main house. This would create an even more spacious room concept on the upper floor. The offer is rounded off by a double garage integrated into the house with electric door openers, a workroom with garden access and two outdoor parking spaces. The spacious terrace area invites you to linger outdoors. The lovingly landscaped and ingrown garden is fully enclosed and features mature plants in places. All modernizations have been carefully documented, including the installation of an alarm system and the backwater flap in 2020. In 2021/2022, the garden was redesigned, including the installation of an irrigation system and the redesign of the front garden. The terrace renovation was completed in 2025. A modern gas condensing heating system with central water heating and solar domestic hot water support, as well as the insulation of the roof, underline the energy-efficient standard of this property. This exclusive detached house combines upscale furnishings with sophisticated design and is ready to move into at short notice. A viewing is well worthwhile to discover the full charm and possibilities of this exceptional home.
Highlights:
- Designer fireplace
- Spiral staircase
- Floor-to-ceiling windows
Highlights:
- Designer fireplace
- Spiral staircase
- Floor-to-ceiling windows
- Walk-in shower
- Separate apartment
- Double garage
- Spacious terrace
- Mature landscaped garden
- Modern gas heating system
- Alarm system



