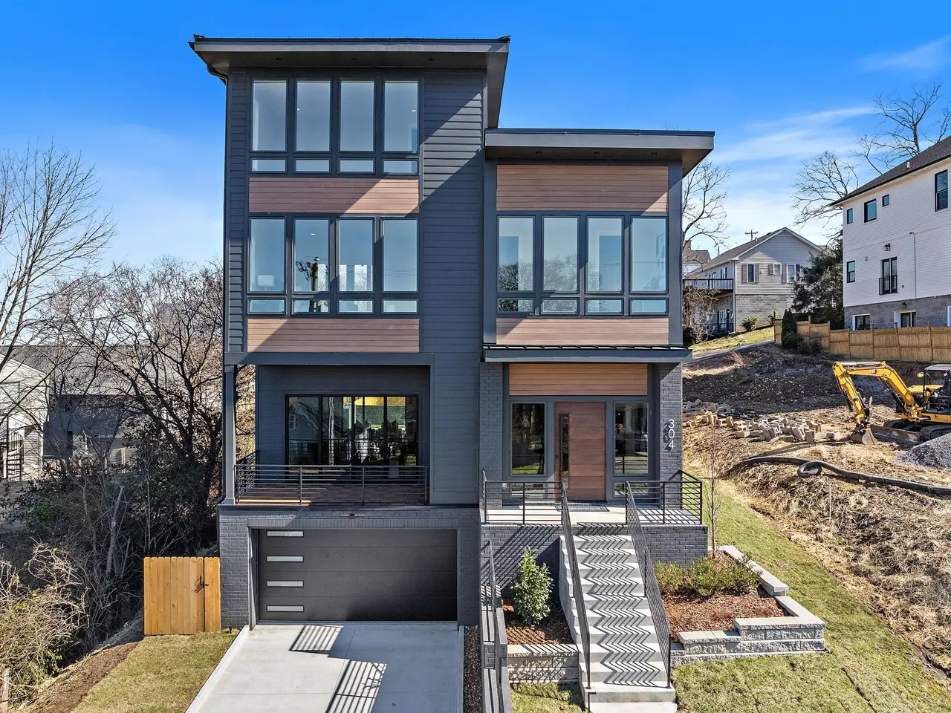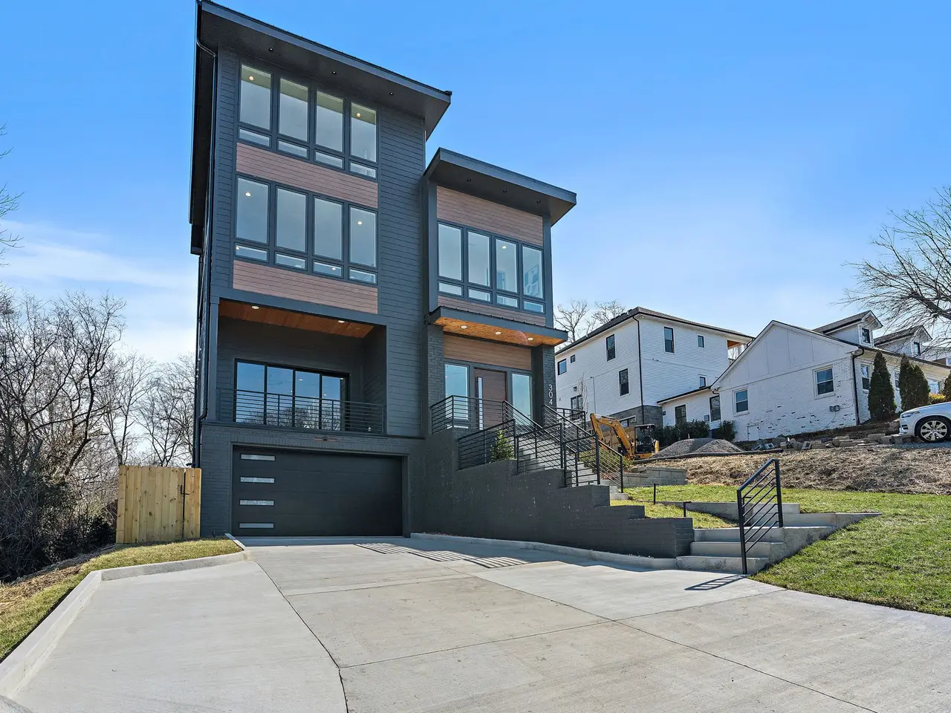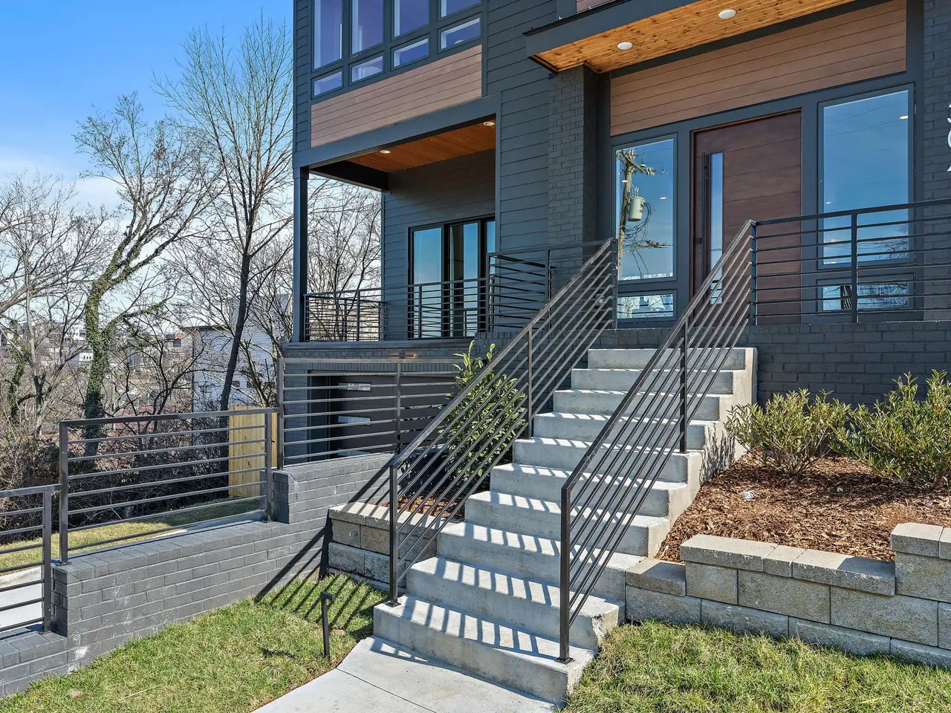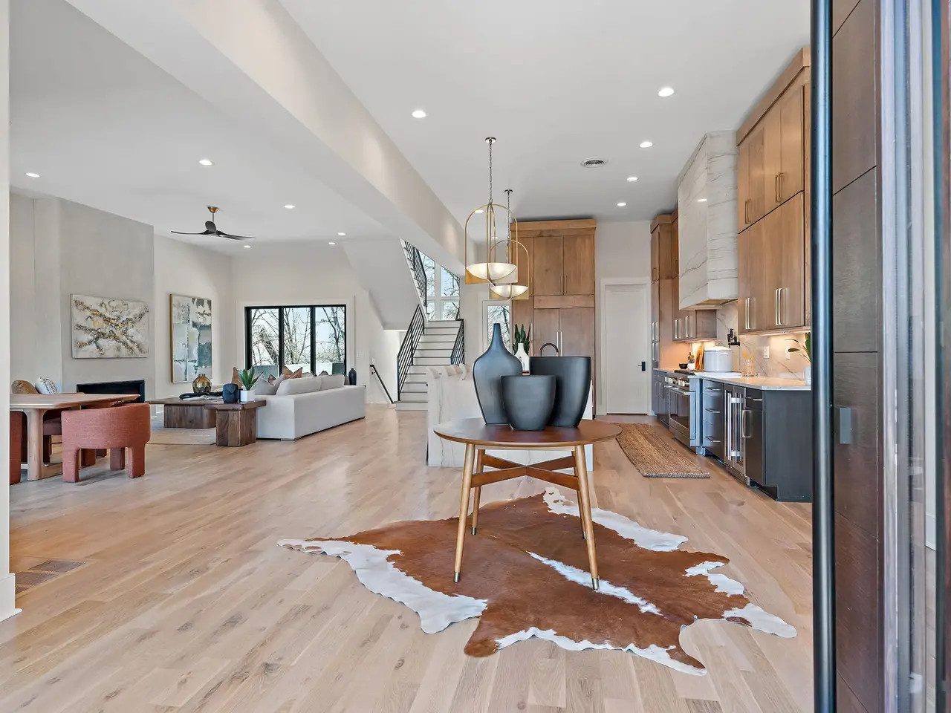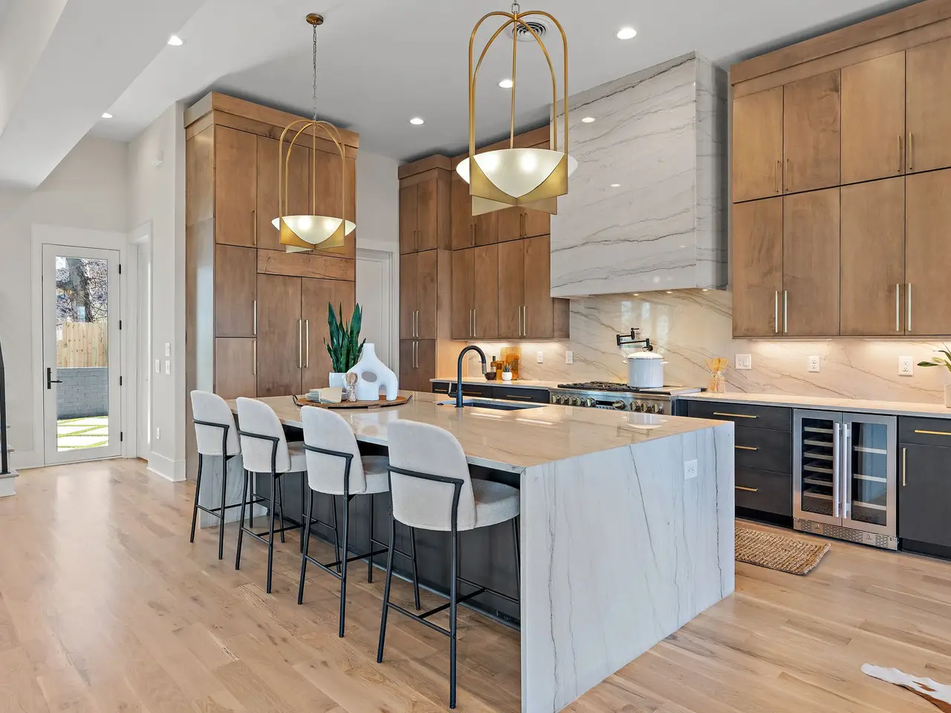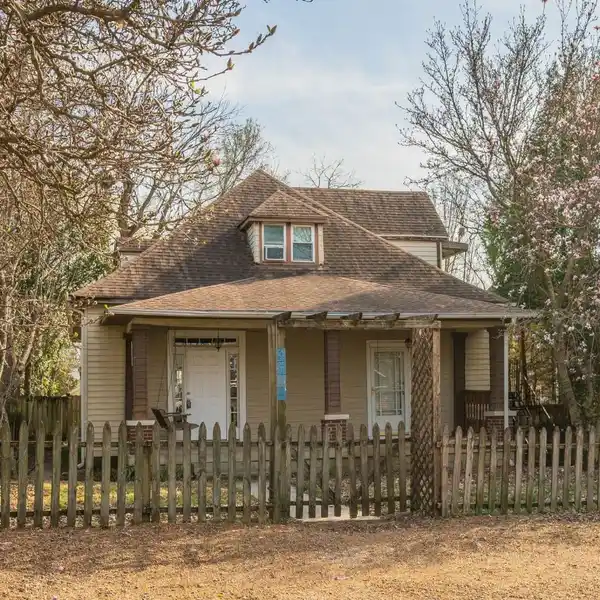New Construction in Sylvan Heights
304 35th Avenue North, Nashville, Tennessee, 37209, USA
Listed by: Denise Battles | Onward Real Estate
Stunning new construction in Sylvan Heights with a rooftop deck and Downtown views! Experience luxury living in this exceptional 4 bedroom, 4 full, 2 half bath home, offering 3,556 square feet of modern design at its finest. Nestled in the highly sought-after Sylvan Heights neighborhood, this home seamlessly combines elegance with functionality. Step inside to an open-concept main level featuring soaring 12-foot ceilings and expansive Western multi-panel sliding doors at both the front and back, inviting fresh air and seasonal breezes--perfect for Spring and Fall. The chef-inspired kitchen is a true centerpiece, boasting custom cabinetry, top-of-the-line GE Monogram appliances, a striking natural stone range hood, and a large waterfall island ideal for both cooking and entertaining. The spacious primary suite is a serene retreat, offering a private covered balcony and a morning bar--perfect for enjoying your morning coffee in peace. The spa-like primary bath is designed for relaxation with dual vanities, ample counter space, and a separate shower and soaking tub. The impressive walk-in closet conveniently connects to the laundry room, ensuring ultimate ease and organization. Each additional bedroom is generously sized, with its own ensuite bathroom, while a separate study provides the perfect space for an office or den. Enjoy multiple outdoor spaces, including a rooftop deck with breathtaking Downtown views and a covered balcony off the primary suite. The oversized back patio features turf inlay and opens to a large, fully fenced backyard with alley access and a full irrigation system. Located just minutes from local hotspots like L&L Marketplace, Sylvan Supply, One City, Park Cafe, Answer, Edley's, Pancho & Lefty's, and McCabe Greenway, this home offers the perfect blend of comfort, style, and convenience. And with downtown Nashville just 15 minutes away, you're never far from the city's best attractions!
Highlights:
Custom cabinetry
Rooftop deck with Downtown views
Chef-inspired kitchen
Listed by Denise Battles | Onward Real Estate
Highlights:
Custom cabinetry
Rooftop deck with Downtown views
Chef-inspired kitchen
Natural stone range hood
Spacious primary suite with private balcony
Spa-like primary bath with dual vanities
Expansive Western sliding doors
Morning bar in primary suite
Oversized back patio with turf inlay
Separate study for office or den
