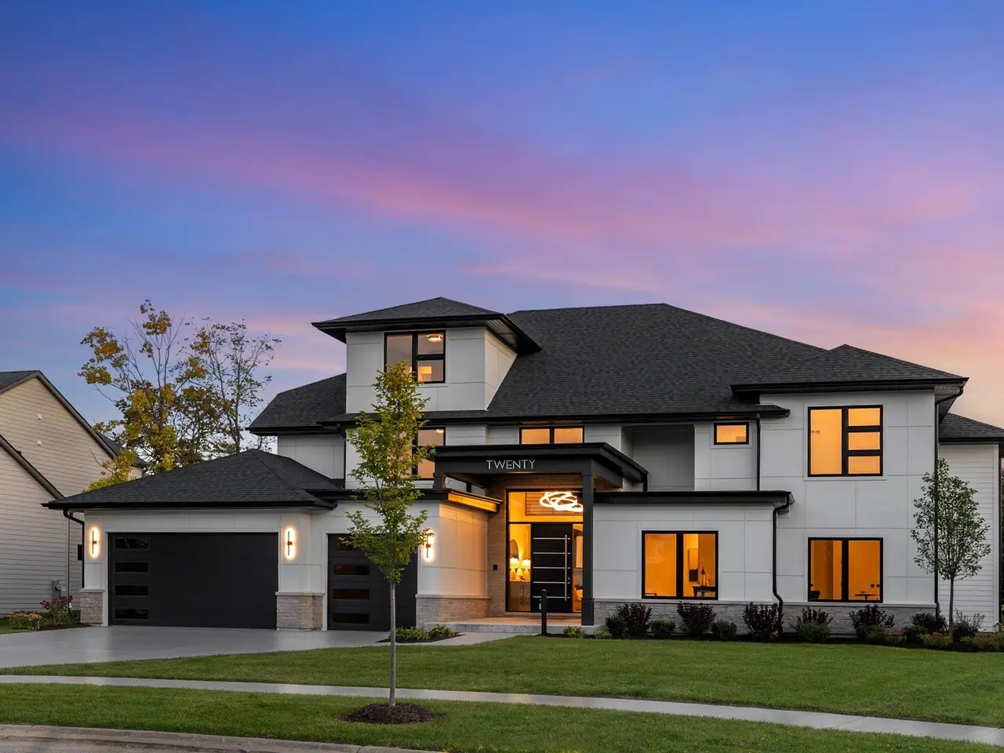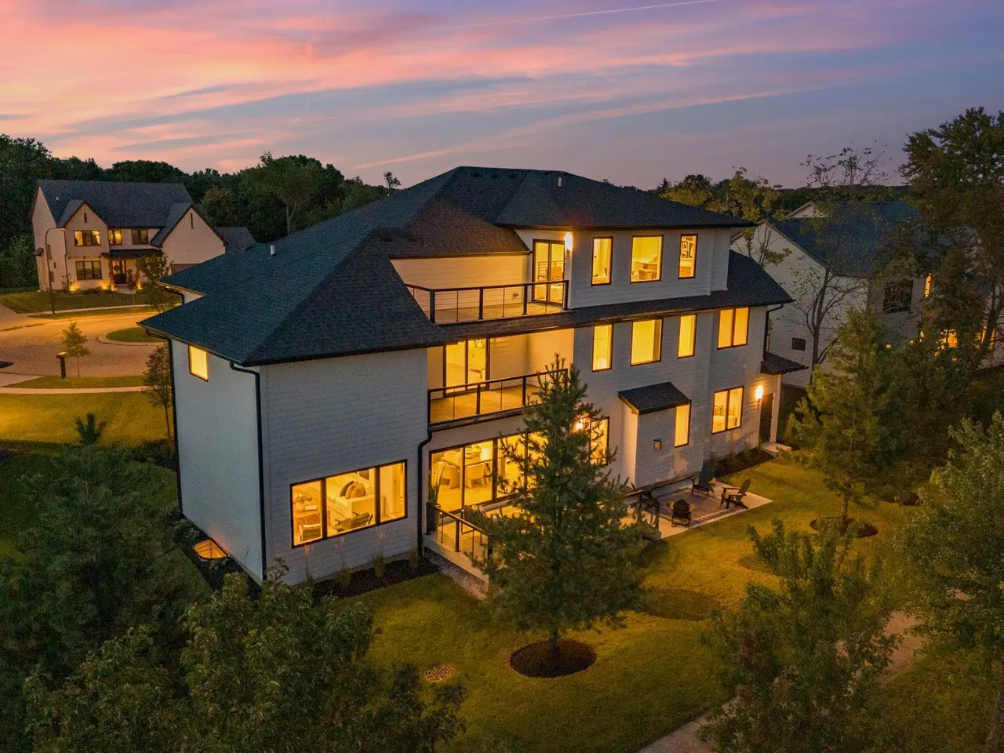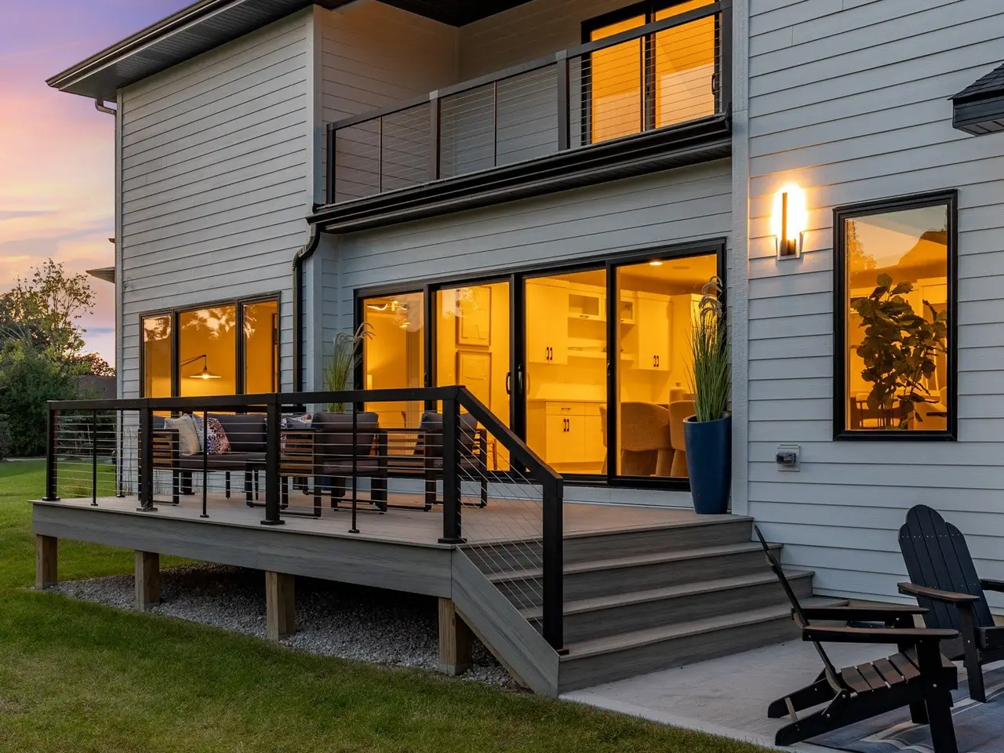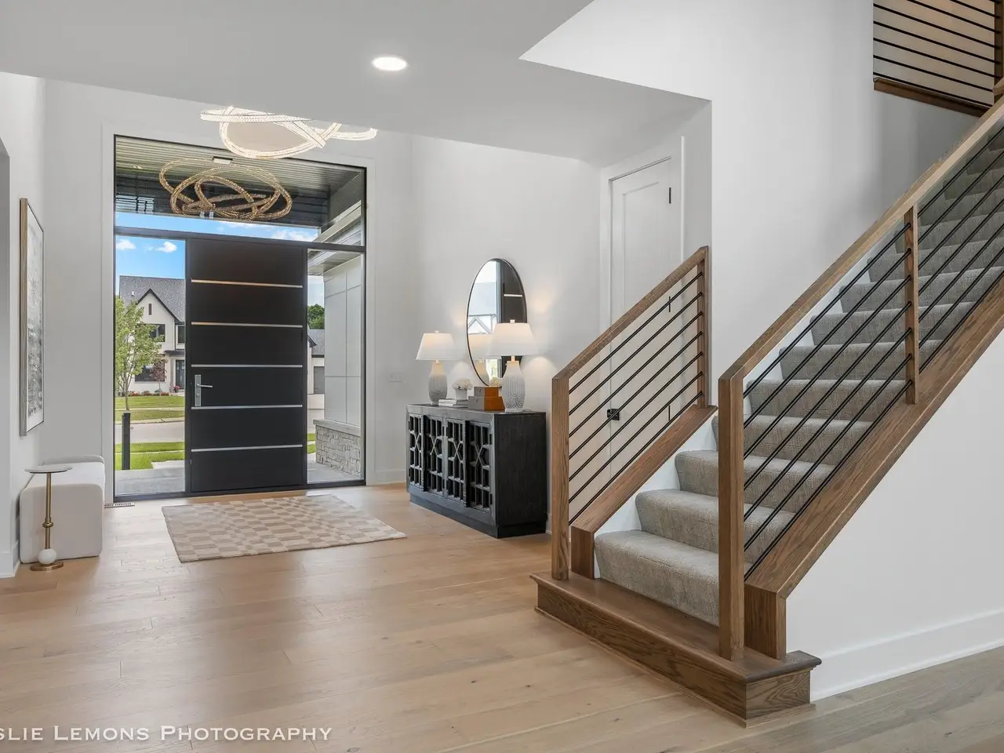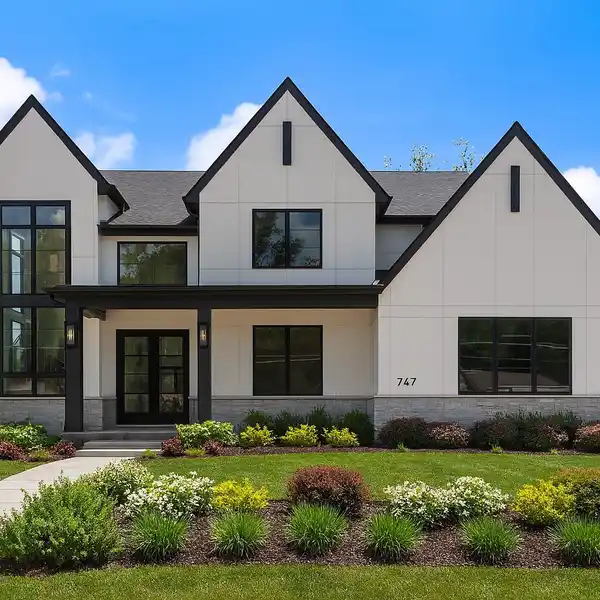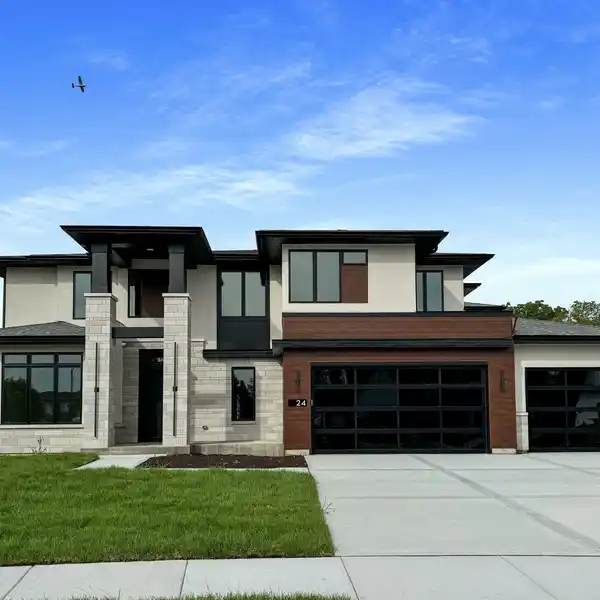Timeless Design Meets Unmatched Value
20 Pinnacle Court, Naperville, Illinois, 60565, USA
Listed by: Brett McIntyre | john greene Realtor
Welcome to 20 Pinnacle Ct, where timeless design meets unmatched value. This brand-new, custom-built residence is Move-In ready and offered well below the cost of comparable new construction - Making it the Best New-Construction value in award-winning Naperville District 203. Set on an exclusive cul-de-sac of multi-million-dollar homes in Hartmann Woods, this north-facing property blends thoughtful design with forward-thinking comfort. With more than 4,800 square feet, the floor plan offers versatility for today's lifestyle: Six spacious bedrooms (including a main-level guest suite with full bath), dual offices, a private media room, and a third-floor bonus suite ideal as a teen retreat, creative studio, or guest quarters. A 9 ft deep-pour basement with exterior access provides even more room to grow. At the heart of the home, the Chef's Kitchen showcases quartz counters, a hidden pantry, oversized prep island, and a Professional Dacor appliance package. The casual dining area flows into a soaring two-story great room, with natural light and access to the deck and multiple balconies for easy indoor-outdoor living. The primary suite is a true retreat with a spa-inspired bath, expansive walk-in closet, and private balcony. Crafted by one of Naperville's most respected and 'Best Of' Custom Builders, every detail reflects quality, efficiency, and wellness - from ENERGY STAR and HERS certifications to low-VOC finishes and advanced air systems. Perfectly located in District 203 (NCHS-Madison-River Woods Elementary) and just minutes to Downtown Naperville, Whalon Lake, Knoch Knolls Park, trails, shopping, and dining - this home delivers Luxury, Lifestyle, and the strongest new-construction value on the market, Make it yours Today!
Highlights:
Custom-built with premium materials
Chef's Kitchen with quartz counters and Professional Dacor appliances
Spa-inspired primary suite with private balcony
Listed by Brett McIntyre | john greene Realtor
Highlights:
Custom-built with premium materials
Chef's Kitchen with quartz counters and Professional Dacor appliances
Spa-inspired primary suite with private balcony
Soaring two-story great room with natural light
Dual offices for versatile workspaces
Private media room for entertainment
Third-floor bonus suite for additional living space
ENERGY STAR and HERS certifications for efficiency
Multiple balconies for indoor-outdoor living
Cul-de-sac location in exclusive neighborhood
