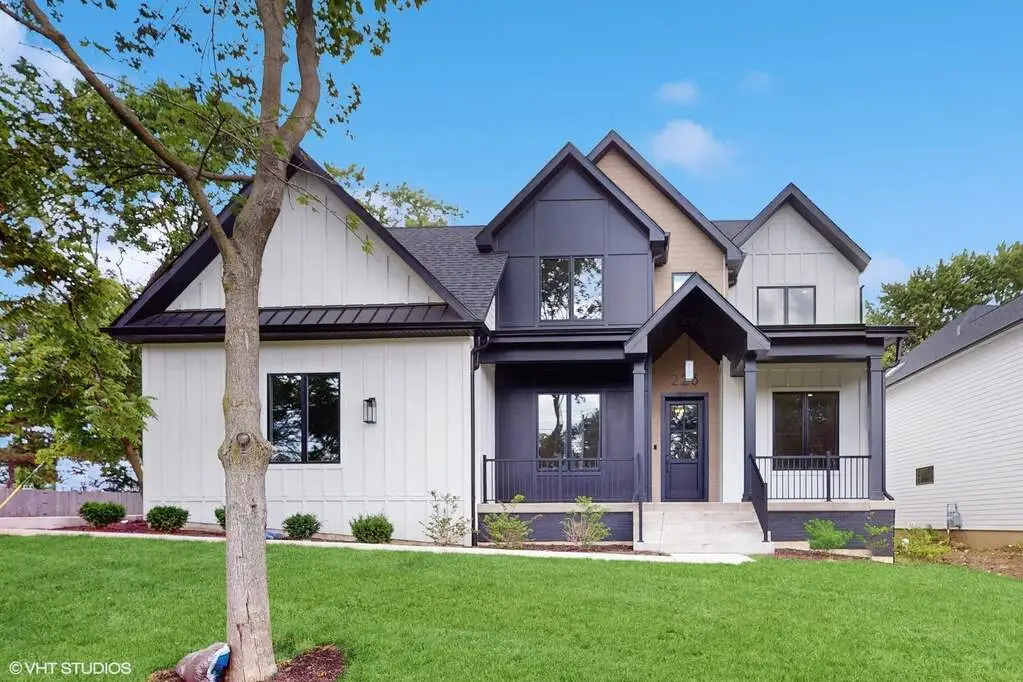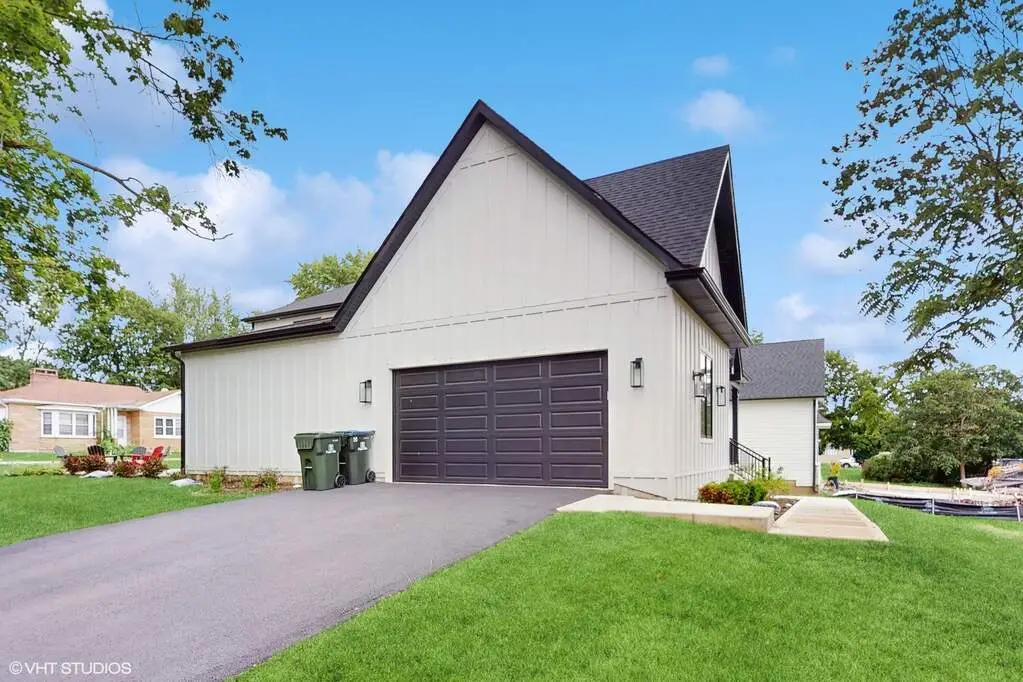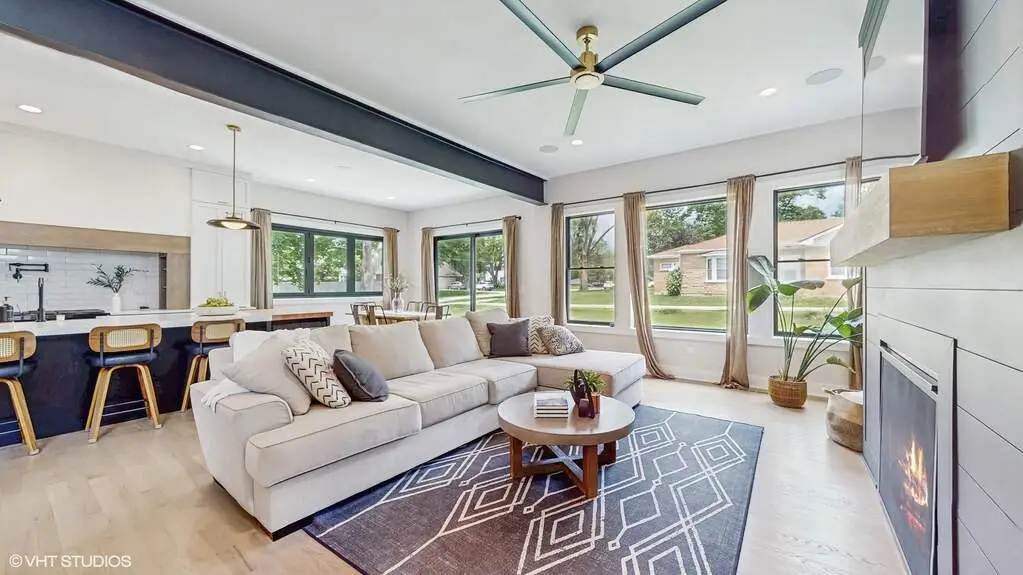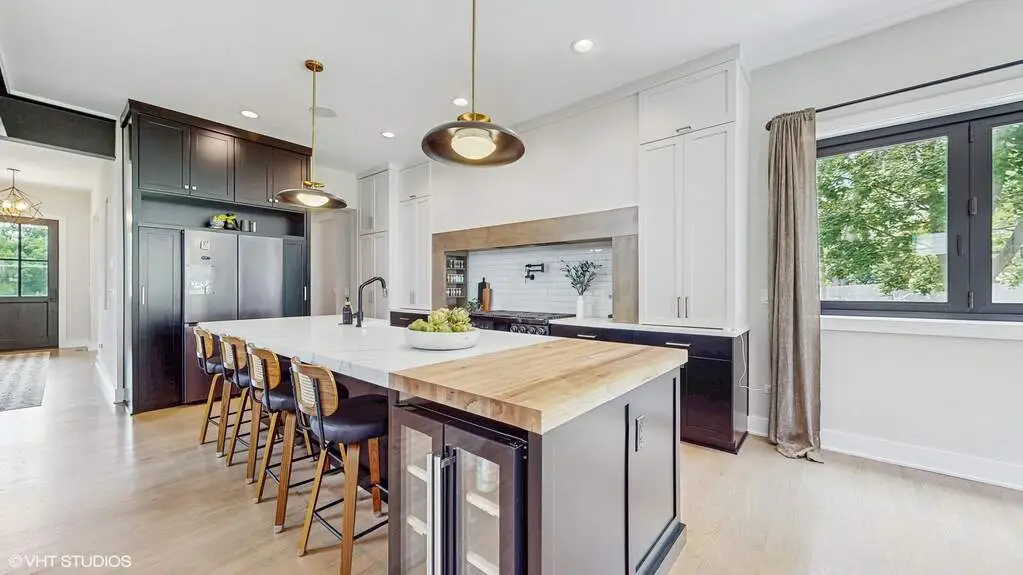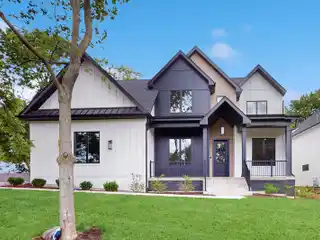Modern Elegance Meets Unbeatable Location
223 West Bauer Road, Naperville, Illinois, 60563, USA
Listed by: John Salidas | @properties Christie’s International Real Estate
Better Than New Luxury Custom Build - Walk to Downtown Naperville Only 8 months new, this stunning custom residence sits on a beautifully positioned corner lot at the Eagle & Bauer intersection, just 10 blocks from downtown Naperville. Located on a quiet, no-outlet street with a private driveway and patio off Eagle Drive, this home offers an exceptional blend of luxury, functionality, and location-at a price point you simply can't replicate with new construction. Step inside to 10' ceilings, upgraded flooring with a custom light-stain finish, and striking Pella Signature Series black-framed windows (interior and exterior). The open-concept main level is designed for modern living and entertaining. The chef's kitchen showcases Dacor appliances, a hidden walk-in pantry, butcher block + thick quartz countertops, and an accordion-style bar window that effortlessly connects to the outdoors. The entire home is smart-home ready with integrated wiring for indoor speakers, plug-and-play security cameras, smart lighting, and seamless compatibility with ELAN or Control4 automation systems. Main Level Features: - Spacious front flex room (ideal as a formal dining or living room) - Private office with French doors - Built-in workstation nook for remote work or study - Large mudroom with custom storage and cubbies - Durable indoor Hardie board-accented fireplace framed by oversized windows Upstairs: The luxurious primary suite features tray ceilings, dual walk-in closets with custom cabinetry and organizers, and a spa-inspired bathroom with teak ceiling accents, ambient lighting, and an oversized tri-head walk-in shower system. Bedrooms 2 & 3 share a Jack & Jill bath, while Bedroom 4 includes its own private en-suite. Additional Highlights: - Custom window treatments throughout - Designer powder room with vintage-inspired wall-mounted sink - Upstairs laundry with utility sink and cabinetry - Full basement with 9' ceilings, two large egress windows, and rough-ins for a full bath and wet bar/kitchen-offering future potential for bedrooms, entertainment space, or in-law living Privacy fence plans are currently being coordinated with neighboring properties.
Highlights:
Pella Signature Series black-framed windows
Chef's kitchen with Dacor appliances
Smart home ready with integrated wiring
Listed by John Salidas | @properties Christie’s International Real Estate
Highlights:
Pella Signature Series black-framed windows
Chef's kitchen with Dacor appliances
Smart home ready with integrated wiring
Tray ceilings in primary suite
Custom cabinetry in walk-in closets
Indoor Hardie board-accented fireplace
Designer powder room
Upstairs laundry with utility sink
Full basement with 9' ceilings

