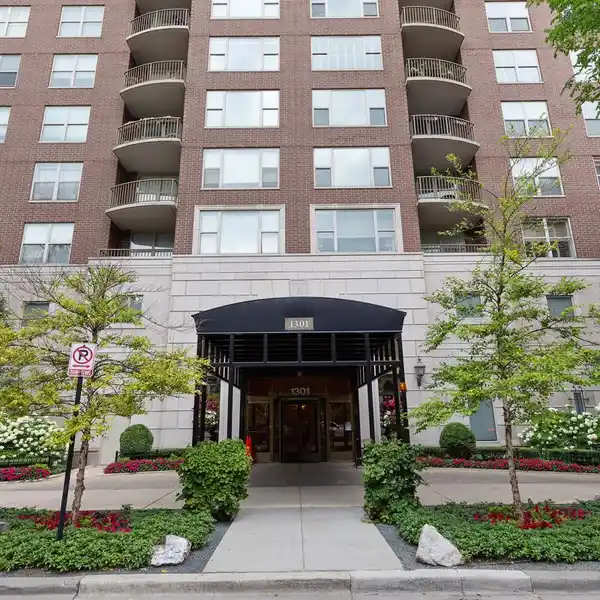Exquisite Custom Home With Unsurpassed Craftsmanship
This luxury property is currently unavailable on LuxuryPortfolio.com
Naperville, IL, 60564 , USA
Reference ID
11213445
WEB CODE
MROR





