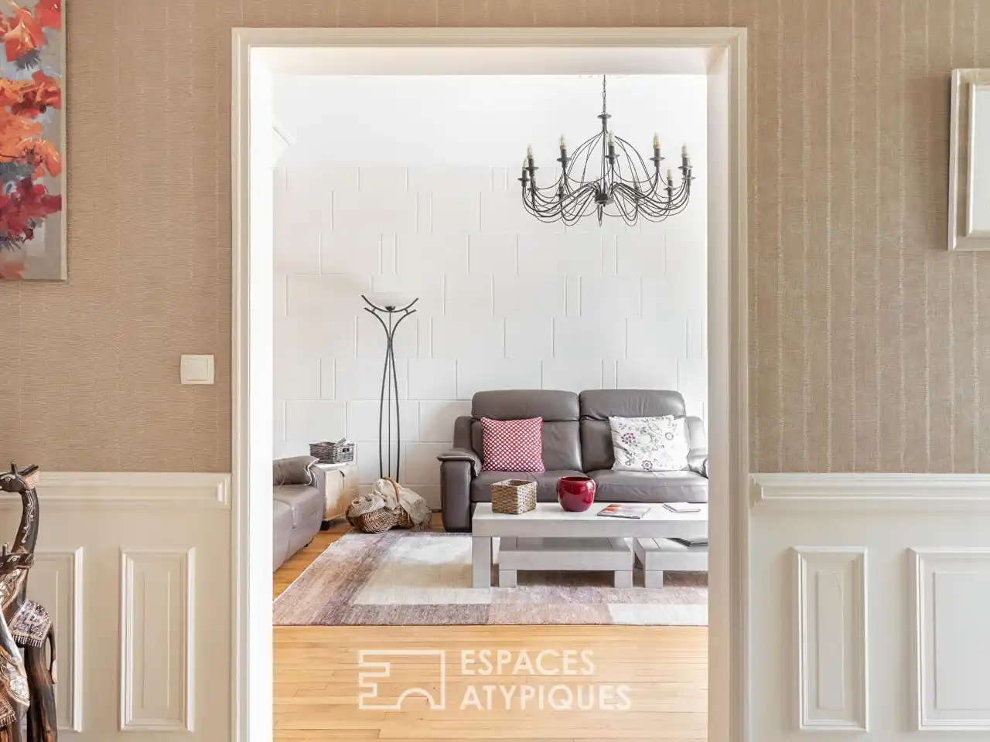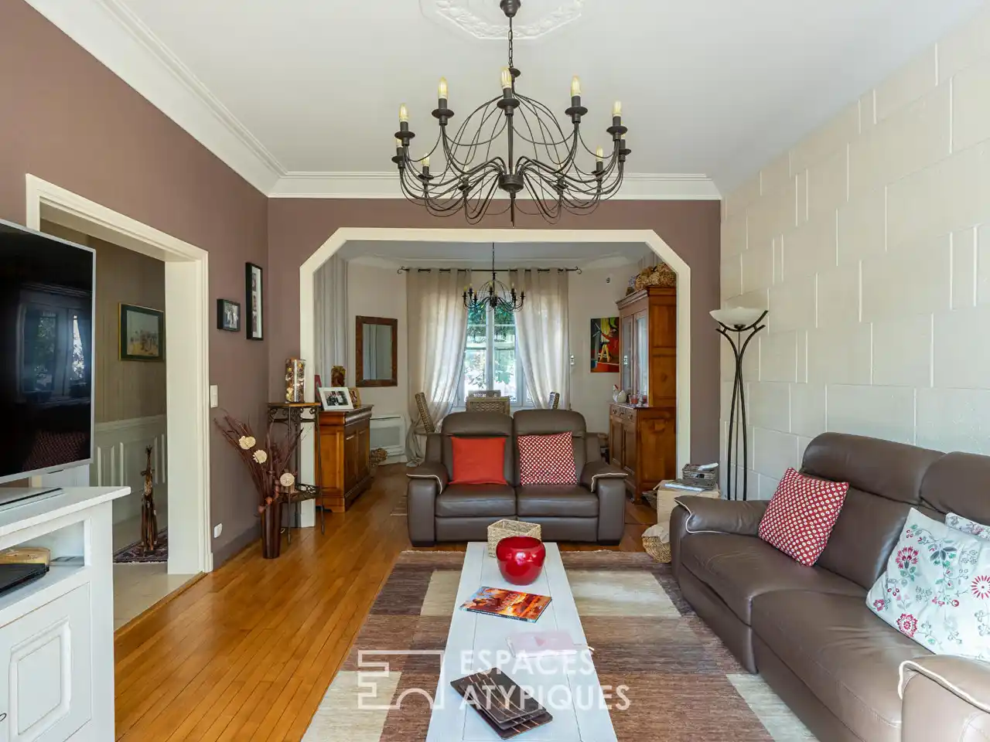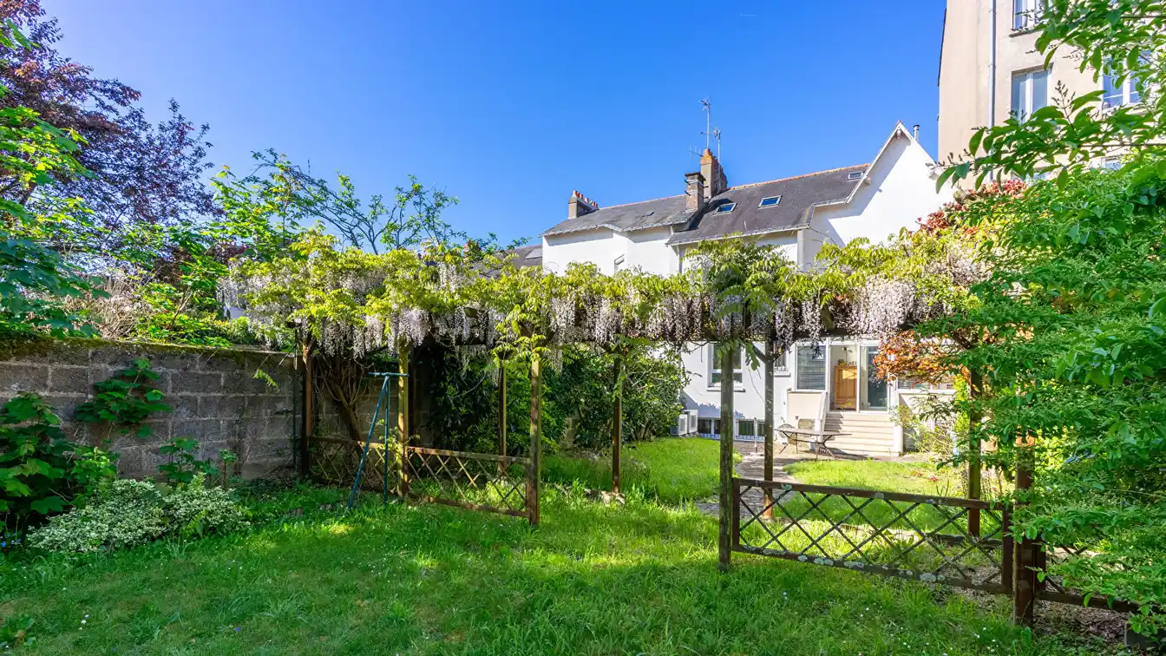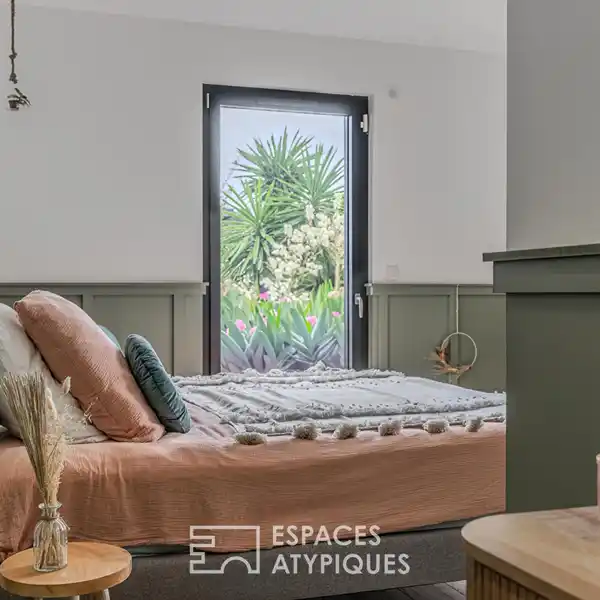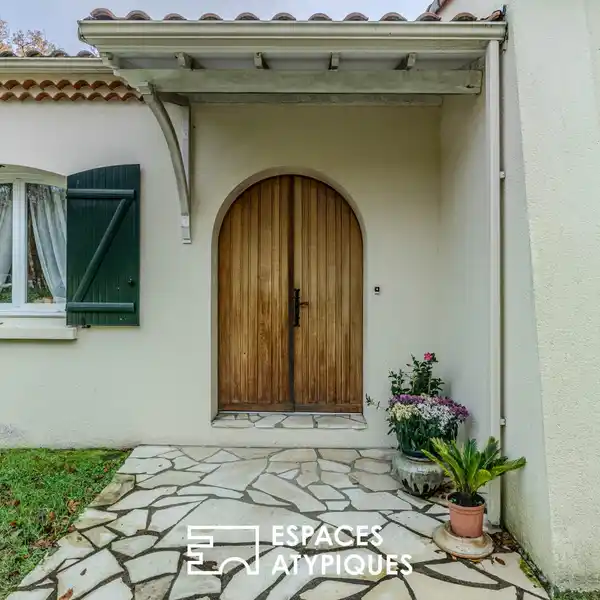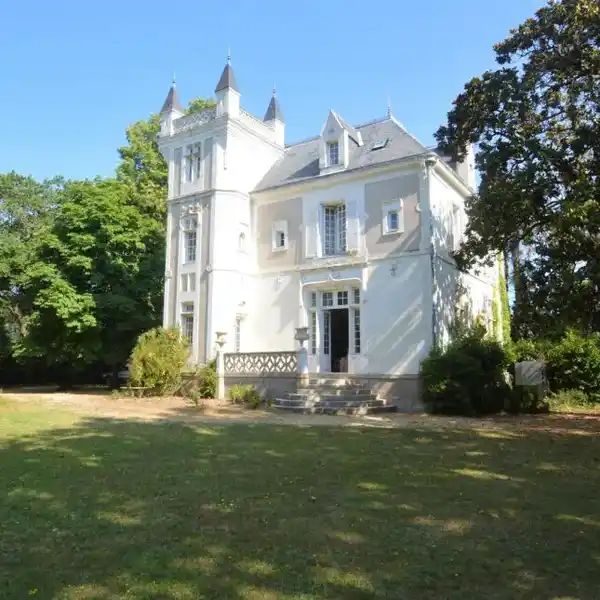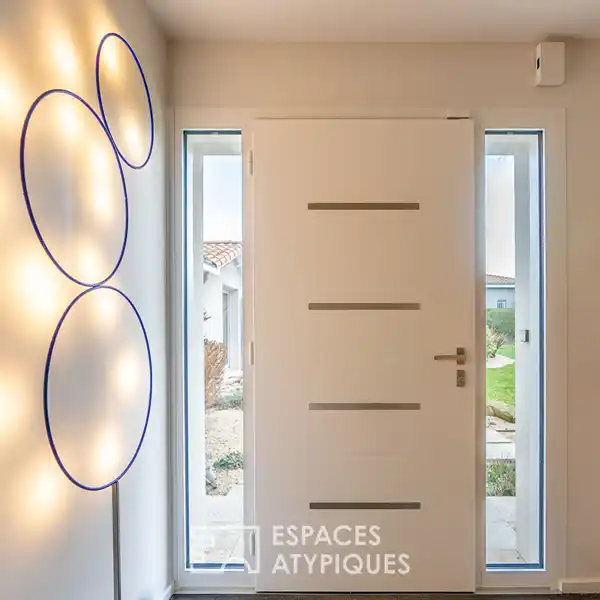Beautiful Four-level Home in Sought-after Monselet-proce
USD $1,071,599
It is an exclusive, in this highly sought-after district of Monselet-Proce, that Espaces Atypiques offers for sale this beautiful house with a living area of 181sqm spread over four levels. The ground floor consists of a large entrance, opening onto the living room revealing a lovely old parquet floor. This through room is decorated with a veranda, opening onto the back garden of the house. This room has a pellet stove. Adjoining is the spacious, fitted and equipped kitchen. An office, which can also be used as a bedroom, completes this space. On the first floor, entirely on parquet flooring, you will find the main sleeping area consisting of two large bedrooms, a master suite with bathroom and balcony and an additional bathroom. The second floor, formerly the attic, has been redesigned and converted into a master suite with a surface area of 30 sqm. It offers a lovely bathroom and a fitted dressing room. The house has a garage of almost 85 sqm, fully tiled. Motorized gate, armored doors. Reversible heat pump. This house is ideal for a family looking for proximity to the city center. Close to the Proce park, not far from the Talensac market, this location will delight the whole family. Don't delay. ENERGY CLASS: B / GES CLASS: A. Estimated average amount of annual energy expenditure for standard use, established from energy prices for the year 2024: between 806 euros and 1090 euros. REF. 2173 Additional information * 6 rooms * 4 bedrooms * 1 bathroom * 2 shower rooms * Floor : 3 * Outdoor space : 328 SQM * Parking : 1 parking space * Property tax : 3 243 €
Highlights:
- Veranda with garden view
- Old parquet flooring
- Pellet stove
Highlights:
- Veranda with garden view
- Old parquet flooring
- Pellet stove
- Master suite with balcony
- Attic converted into master suite
- Fully tiled garage
- Motorized gate
- Armored doors
- Reversible heat pump



