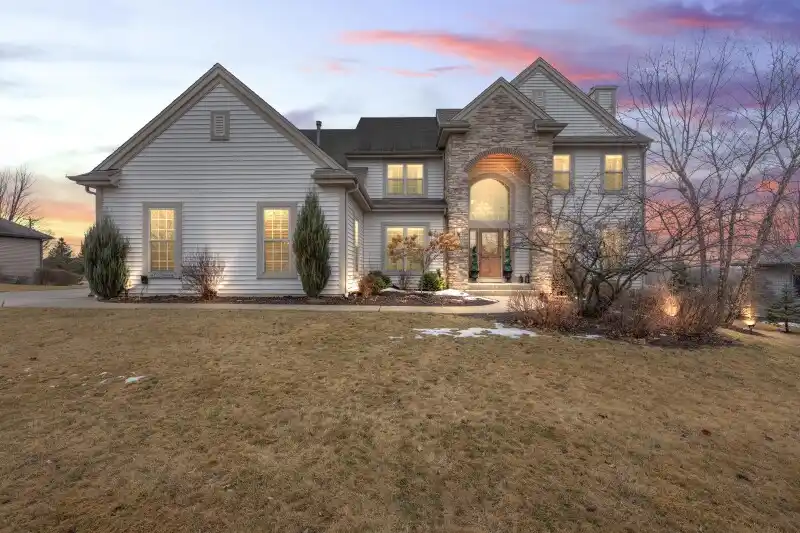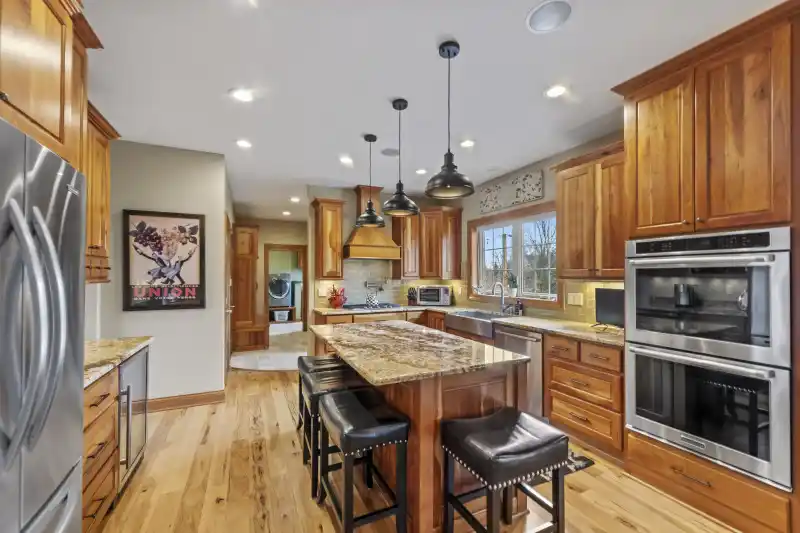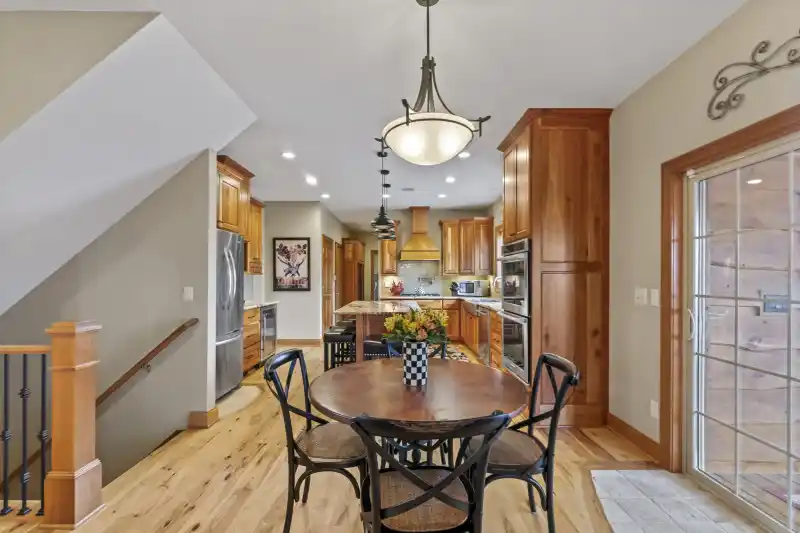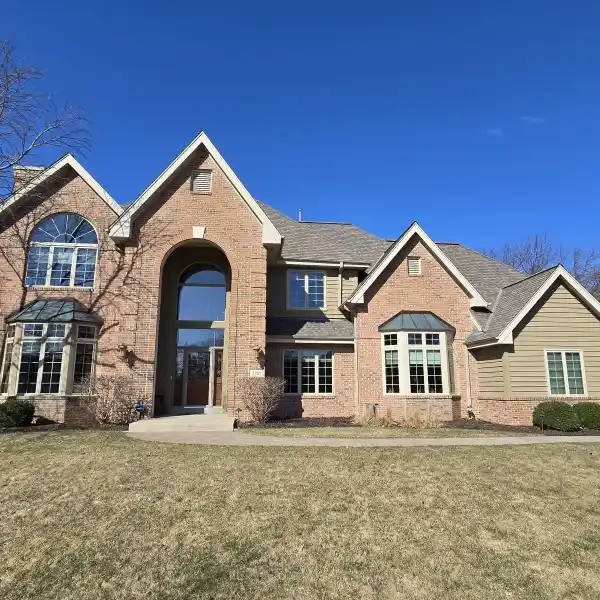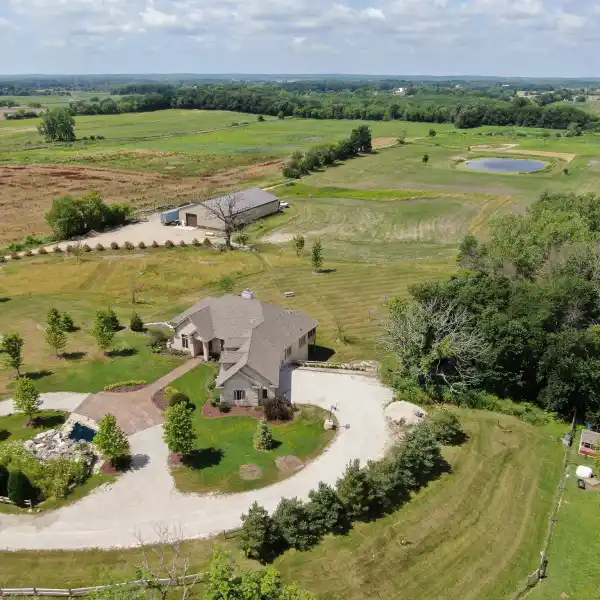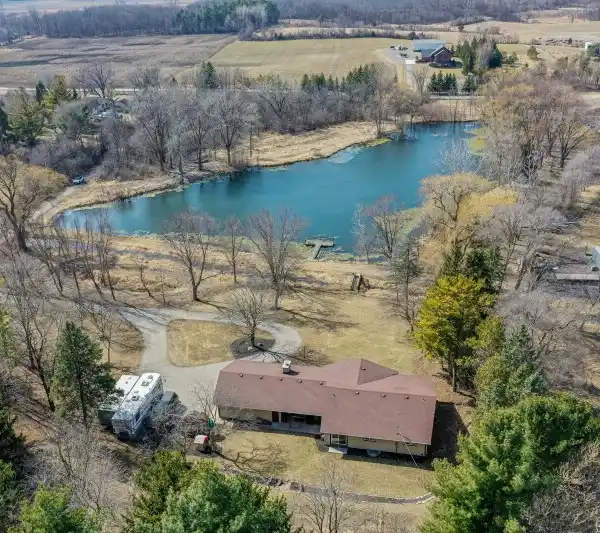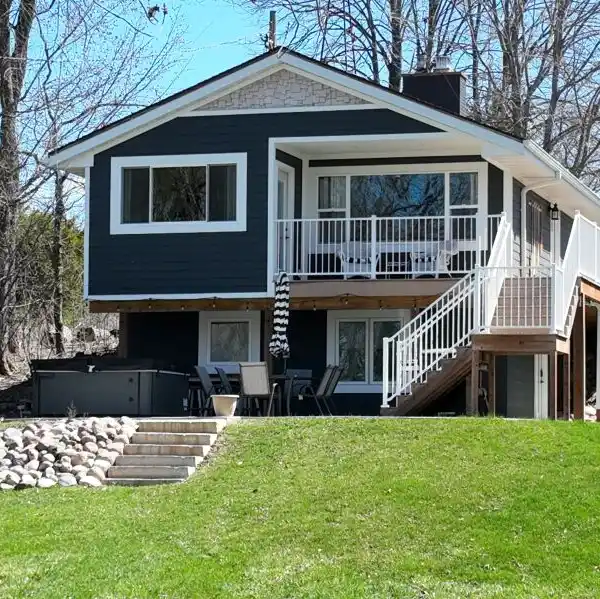Meticulously Crafted Kings Way Home
Discover luxury living in this meticulously crafted Kings Way home with 4 bedrooms and 3.5 baths. Elegance meets modern comfort with over 3,500 square feet of thoughtfully designed space. Step inside to your impressive foyer inviting you to relax in the large family room with fireplace. The gourmet kitchen showcases premium finishes including granite counters, custom cherry cabinets, hickory floors, stainless appliances, walk-in pantry, and double oven. Upper level features all bedrooms, providing ample space for guests; while the primary suite offers a private sanctuary with a custom walk-in closet, dual vanity and walk-in shower. The finished lower level impresses with live-edge slab countertops, a waffled ceiling, second fireplace, and a versatile workshop/gym space. Entertain year-round in the heated garage with Polyaspartic floor; have a cup of coffee in the three-seasons room or enjoy outdoor living with professional landscaping, sprinkler system, hot tub, and landscape lighting. Premium features include vaulted ceilings, wood pillars, crown molding, built-ins, custom closets, abundance of storage, central vac, and an indoor/outdoor sound system. This impeccably maintained home in Big Muskego Estates represents the perfect blend of luxury and functionality. LOW HOA dues.
Highlights:
- Custom cherry cabinets
- Hickory floors
- Granite counters
Highlights:
- Custom cherry cabinets
- Hickory floors
- Granite counters
- Dual vanity
- Live-edge slab countertops
- Vaulted ceilings
- Second fireplace
- Heated garage with Polyaspartic floor
- Three-seasons room
- Professional landscaping
