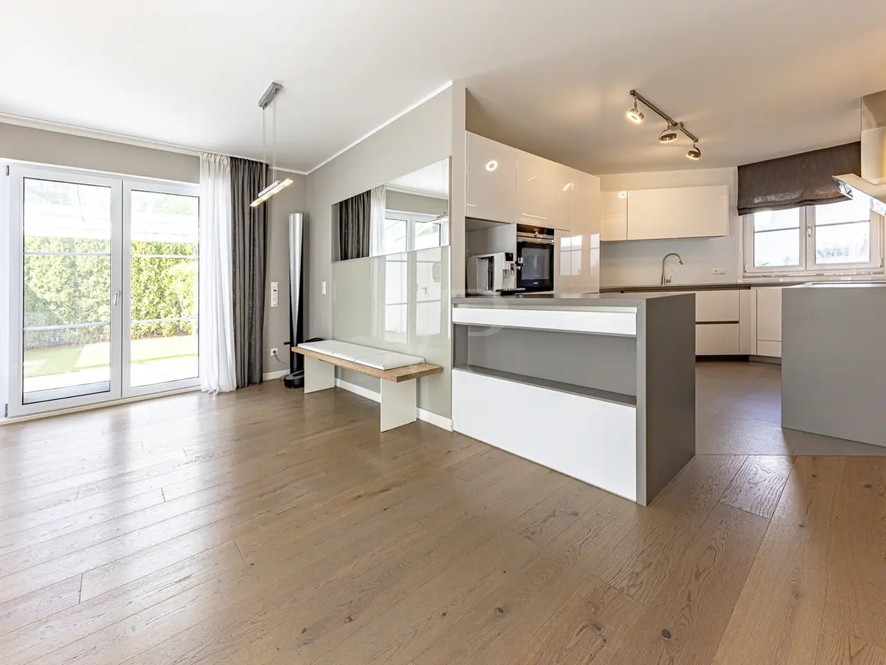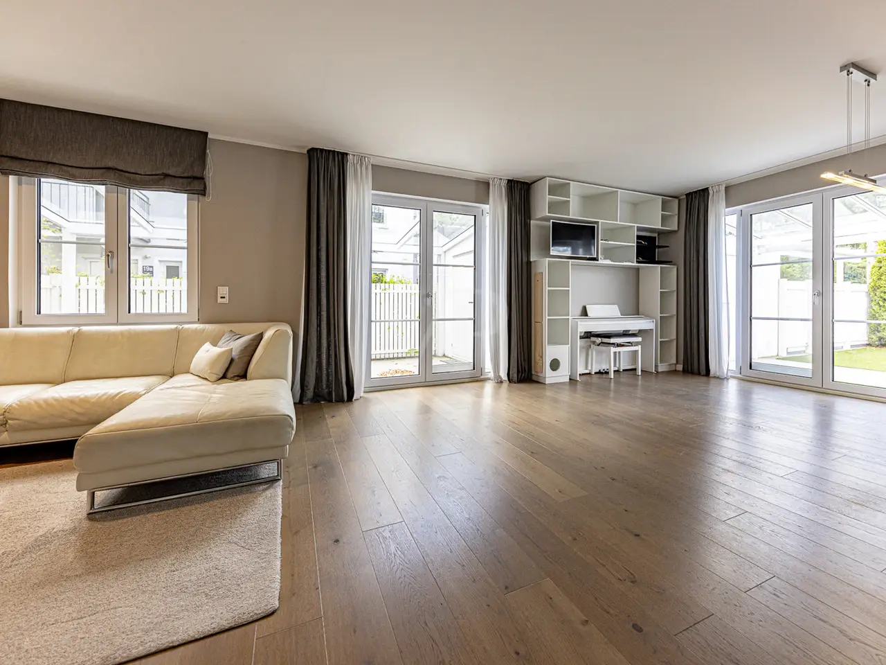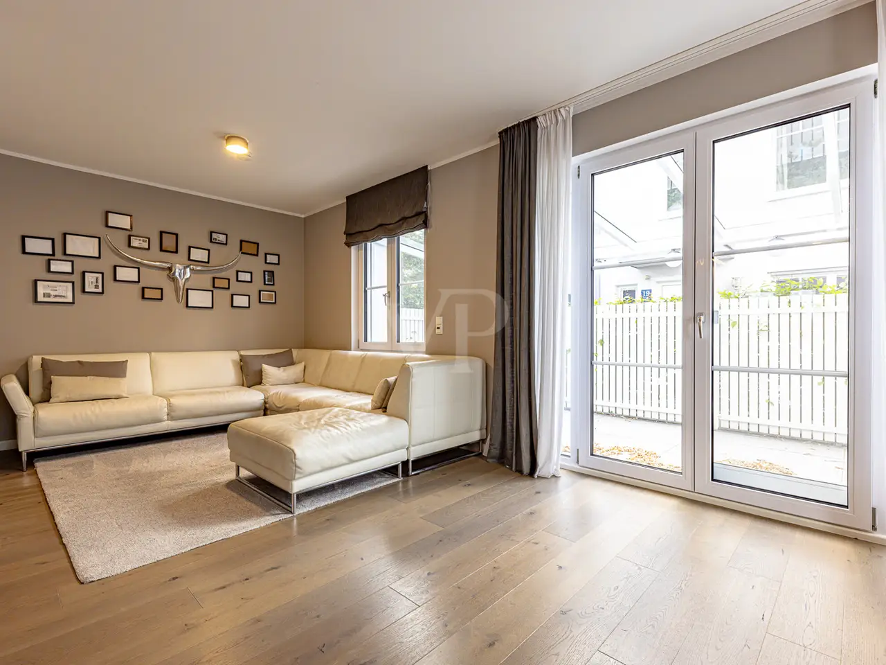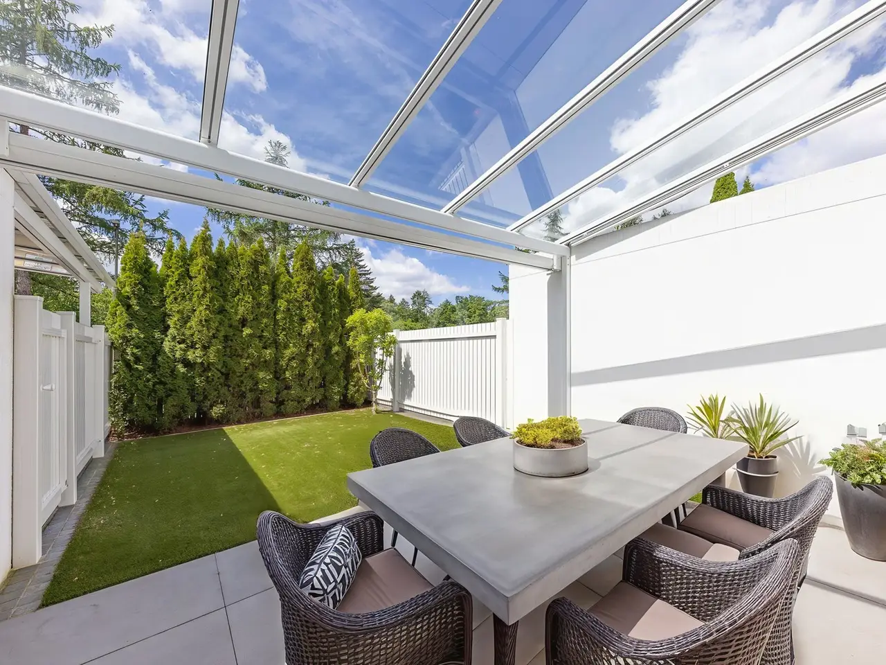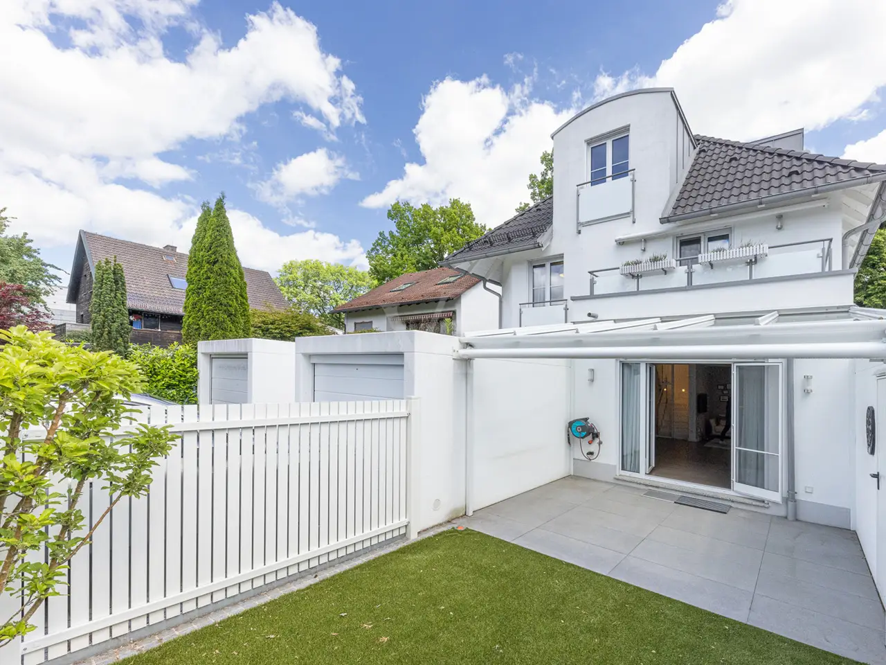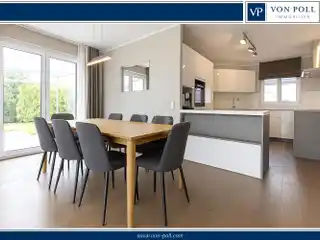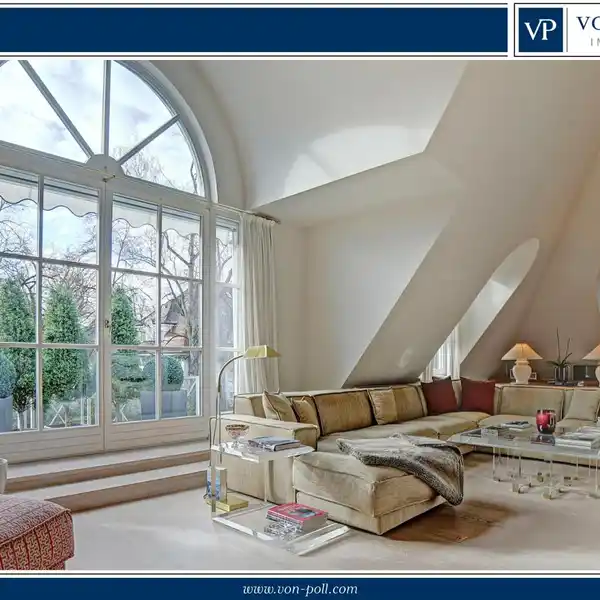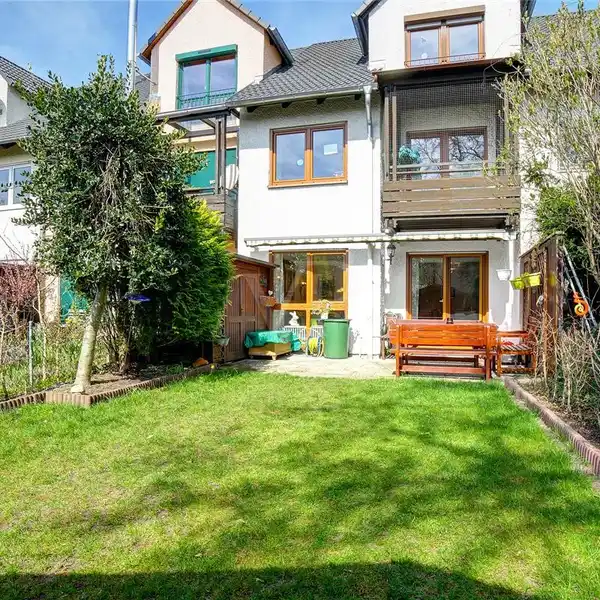Fantastic Semi-detached House with Well-thought-out Room Concept
USD $1,665,797
München, Germany
Listed by: VON POLL IMMOBILIEN München – Ost | von Poll Immobilien GmbH
Welcome to this first-class semi-detached house, which impresses with its well thought-out floor plan, high-quality fittings and light-flooded rooms. You will feel the special atmosphere of this house as soon as you enter. The inviting hallway with tastefully designed checkroom welcomes you and leads you directly into the heart of the house, the open-plan living area. The integrated designer kitchen blends seamlessly into the harmonious overall picture and impresses with high-quality appliances, elegant fronts and generous work surfaces, ideal for anyone who enjoys cooking as an experience. A special architectural highlight is the elegant sliding glass door that stylishly separates the staircase. It not only creates an open, bright feeling of space, but also ensures pleasant peace and quiet, a sophisticated solution that perfectly combines design and functionality. Two sunny terraces facing south and south-west extend the living space outdoors. Whether breakfast in the morning sun, a book in the afternoon or a glass of wine in the evening, here you can enjoy every time of day outdoors. The generous room design continues on the upper floor: two bright, flexible rooms offer ideal conditions for young residents, guests or a home office. A separate dressing room with elegantly integrated built-in wardrobes also ensures order and comfort in everyday life. One of the rooms has a west-facing balcony, perfect for quiet moments in the open air. The elegant family bathroom is fitted to a high standard with a walk-in shower, stylish bathtub, double washbasin with vanity unit and elegant fittings. A light-flooded studio delights on the converted top floor. Two dormer windows create an open feeling of space, while custom-made cupboard systems offer plenty of storage space without disturbing the character of the room. The bathroom with a first-class shower, modern bathroom furniture and natural light rounds off this floor perfectly. The versatility of the house is also evident in the basement. A spacious room with adjoining bathroom opens up numerous possibilities for use, be it as a private retreat, guest area, fitness room or home cinema. There is also a boiler room and laundry room as well as a separate storage room, which ensure practical organization in everyday life. A garage and a carport offer convenient space for your vehicle and additional storage space for bicycles or garden tools. This property combines exclusive furnishings, an inviting living atmosphere and well thought-out functionality, a home that leaves nothing to be desired. We would be delighted to invite you to view this beautiful semi-detached house.
Highlights:
Designer kitchen with high-quality appliances & generous work surfaces
Elegant sliding glass door for open, bright feeling of space
Sunny terraces facing south and south-west for outdoor enjoyment
Listed by VON POLL IMMOBILIEN München – Ost | von Poll Immobilien GmbH
Highlights:
Designer kitchen with high-quality appliances & generous work surfaces
Elegant sliding glass door for open, bright feeling of space
Sunny terraces facing south and south-west for outdoor enjoyment
Separate dressing room with integrated built-in wardrobes
Family bathroom with walk-in shower, bathtub & double washbasin
Light-flooded studio with custom-made cupboard systems
Basement room with versatile use options & adjoining bathroom
Garage and carport for convenient vehicle storage
Exclusive furnishings & inviting living atmosphere
Functional boiler room, laundry room, and separate storage space


