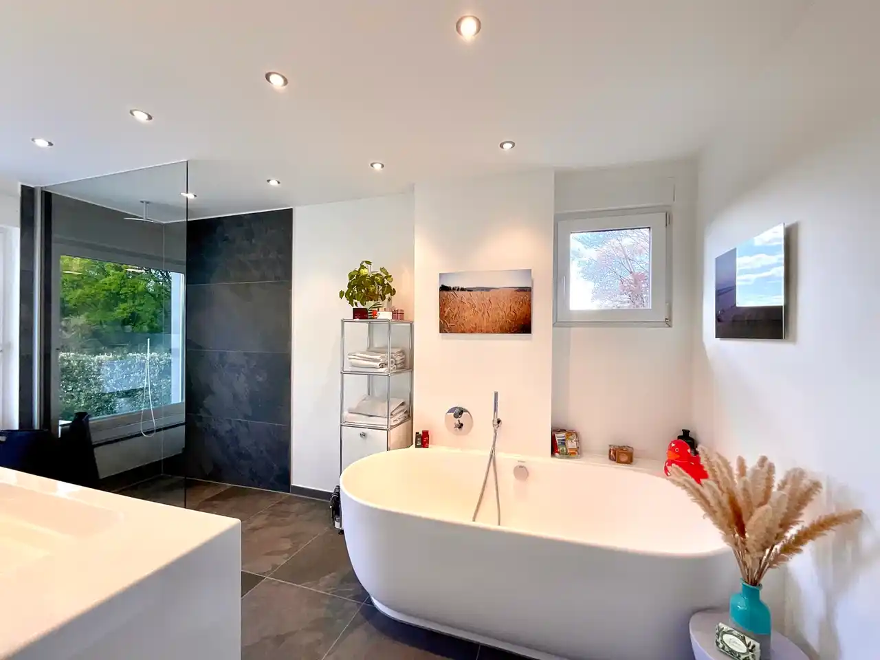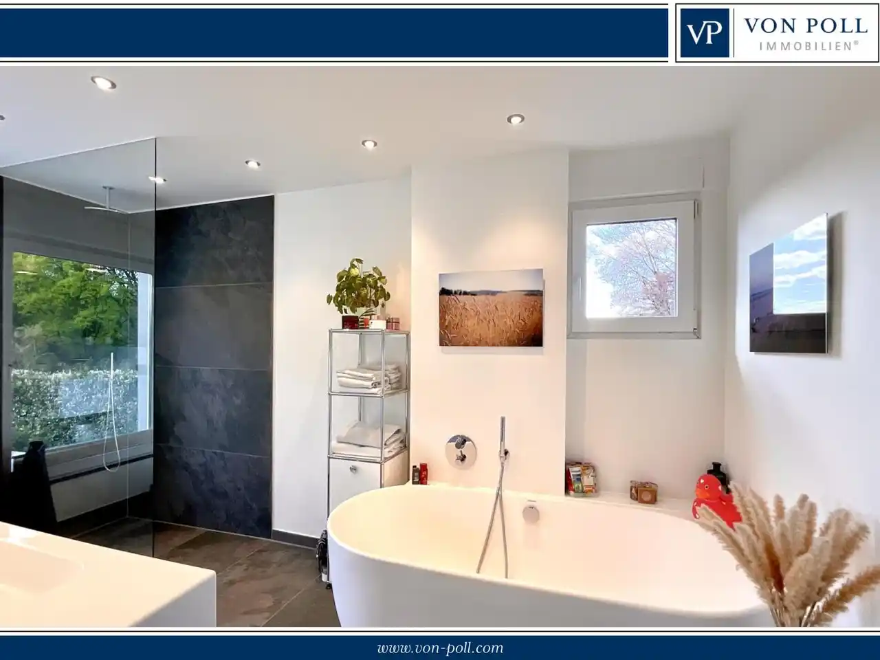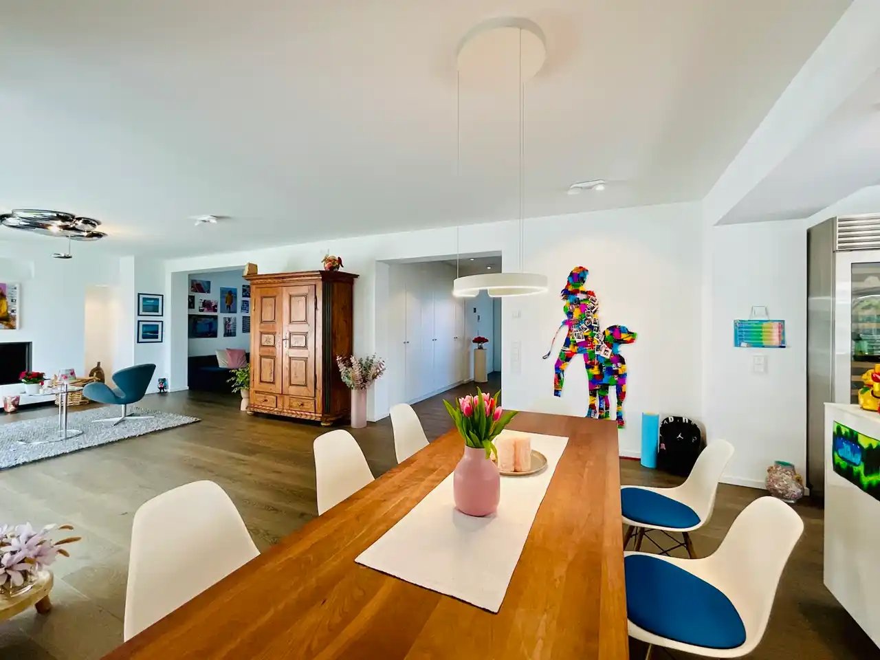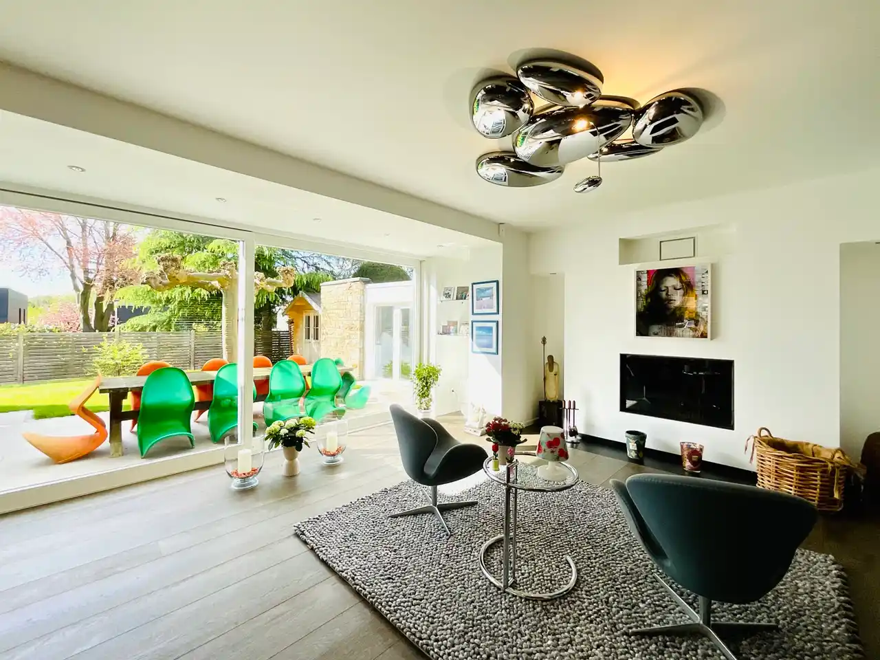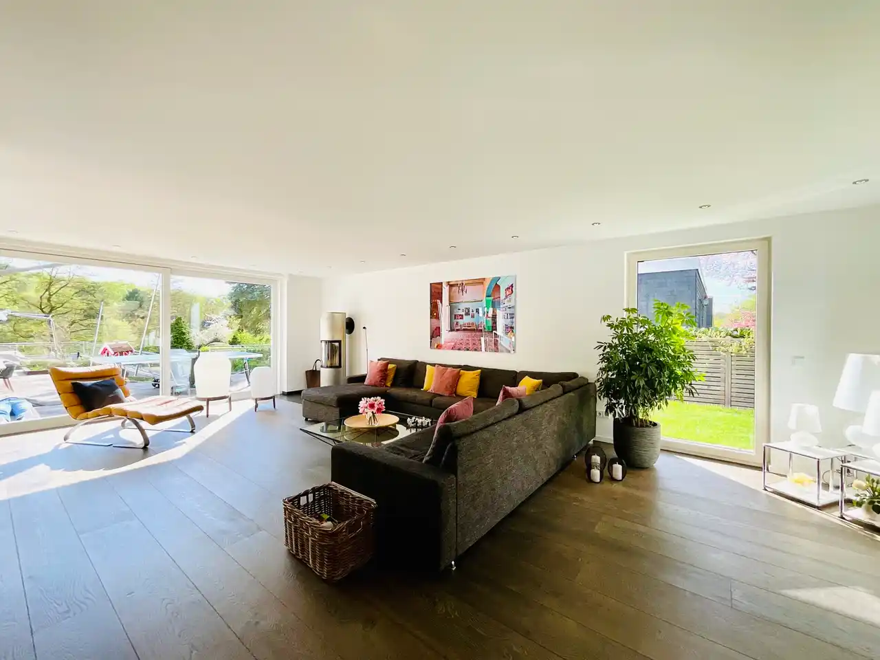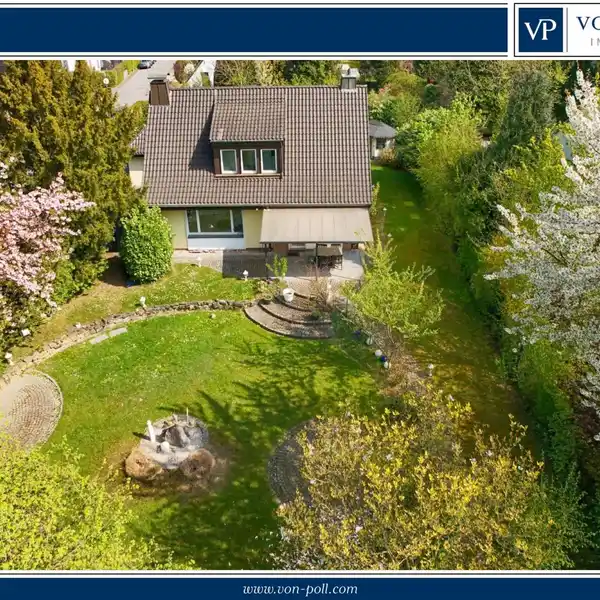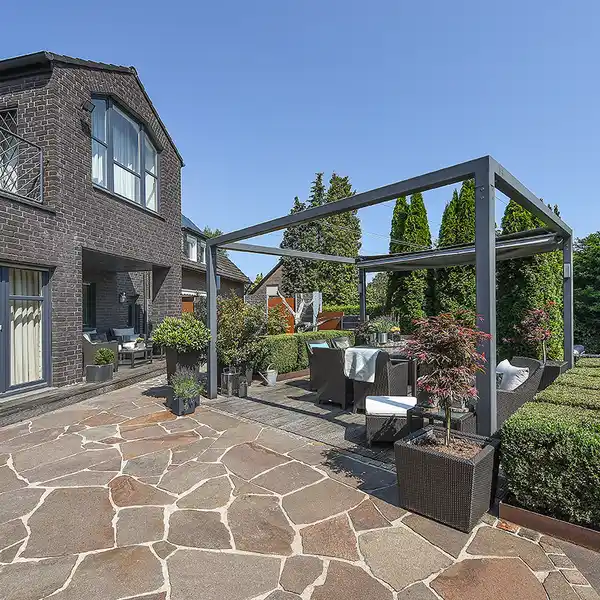Completely Renovated Luxury Home
The detached house, which was extended in 1977, was completely renovated by the current owners in 2017 and now offers you a luxuriously furnished and spacious living concept that has been thought through down to the last detail and is ideal for a large family with a passion for swimming. With over 500 m² of living and usable space, our property offer is not only impressive in terms of size. With approx. 310 m² of living space on the ground and upper floors, almost 125 m² of basement and utility rooms, approx. 86 m² of spa area and over 160 m² of terraces, the total area of the house and the plot of around 1,230 m² have been perfectly divided up. As soon as you enter the house, the spacious entrance invites your guests to feel at home. An exclusive plank floor, glass elements, custom-made white fitted wardrobes and coordinated lighting as well as smooth white walls create a first impression of the house, which is reflected in every room on the ground and upper floors. The doorless passageway leads from the entrance hall to the open-plan first floor of around 130 m². Here, many floor-to-ceiling window elements pamper the new owner with a maximum amount of light. To the right, the fireplace room invites you to relax in the darker months of the year. Next to it is the "pure" TV room with a venetian blind system. The open-plan fitted kitchen, equipped with Gaggenau electrical appliances, adjoins not only the dining area, but also the extremely spacious living room, which is offset by one step. Naturally, a second fireplace is a must here. The open living room design of the entire first floor allows a "circular route" back to the kitchen. Upstairs, four spacious bedrooms and/or studies, a light-flooded master bathroom, two tasteful shower rooms and a walk-in closet compete for the title of "most beautiful room on the second floor". In our opinion, the "head-to-head race" is won by the "parents' area" of the house: a bright bedroom with adjoining walk-in closet and subsequent master bathroom with a view of the Uhlenhorst. This is closely followed by the three children's rooms of almost the same size, which can also be used as a study. One of these rooms has an en-suite shower room and is therefore also ideal as a guest room. The garden, designed for peace and relaxation, with sun terraces above and next to the revitalized indoor swimming pool with showers and a sauna, completes the exceptional overall impression of our offer. A summer house with a fireplace completes the rear part of the property. Last but not least: a double garage and two further parking spaces provide ample space for your vehicle fleet. For reasons of discretion, we are only providing you with limited images of the property here. We will be happy to send you an extensively illustrated exposé with detailed floor plans on request.
Highlights:
- Indoor swimming pool with sauna
- Gaggenau-equipped chef's kitchen
- Floor-to-ceiling window elements
Highlights:
- Indoor swimming pool with sauna
- Gaggenau-equipped chef's kitchen
- Floor-to-ceiling window elements
- Custom-made white fitted wardrobes
- Spa area with showers
- Revitalized sun terraces
- Fireplace room
- Walk-in closet
- Glass elements
- Summer house with fireplace
