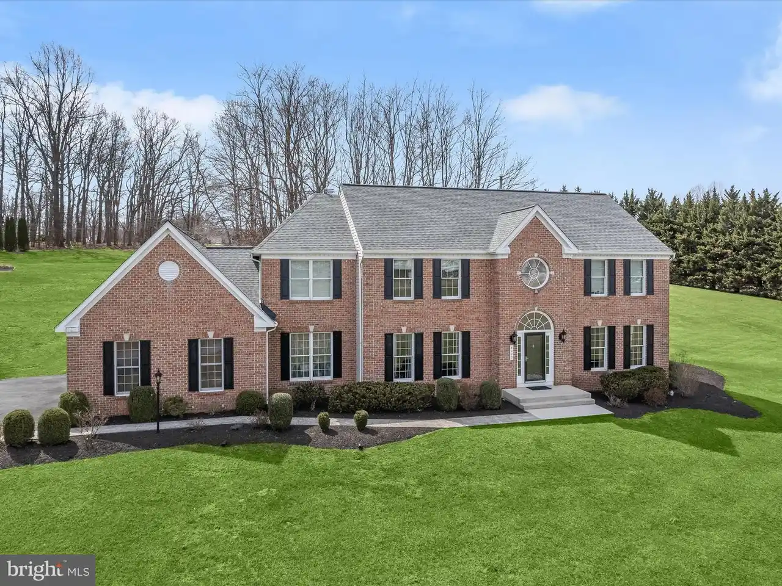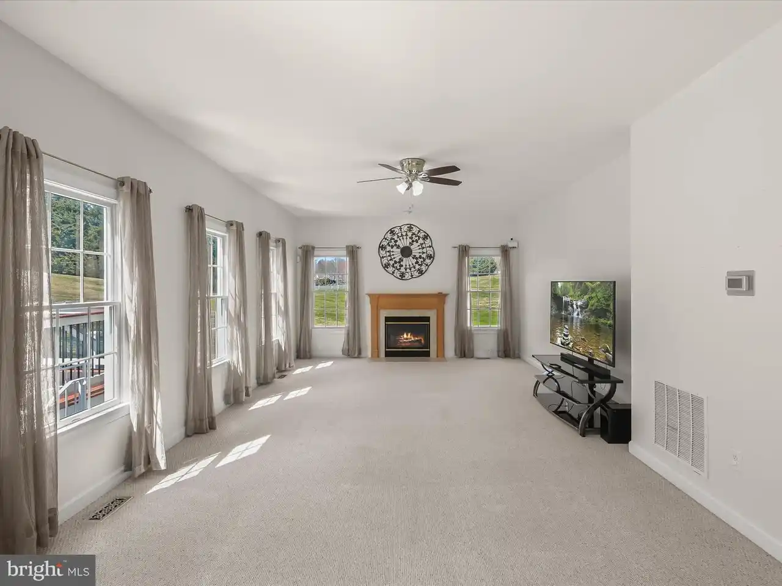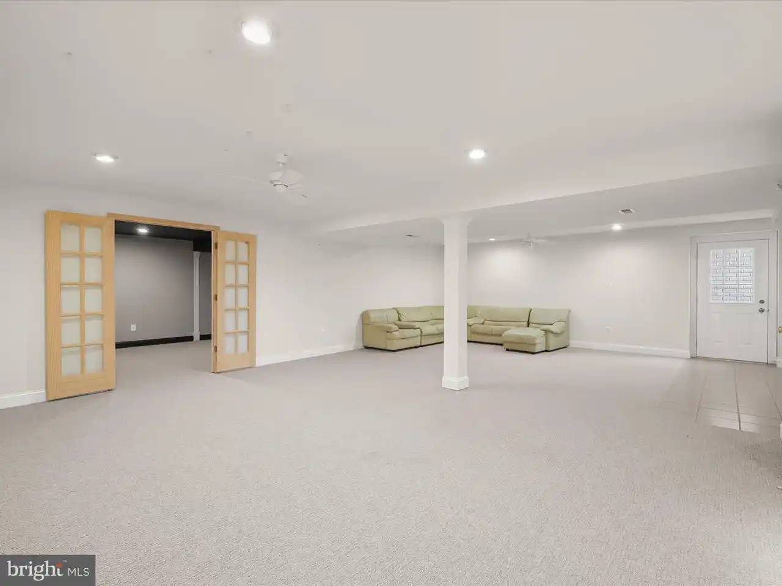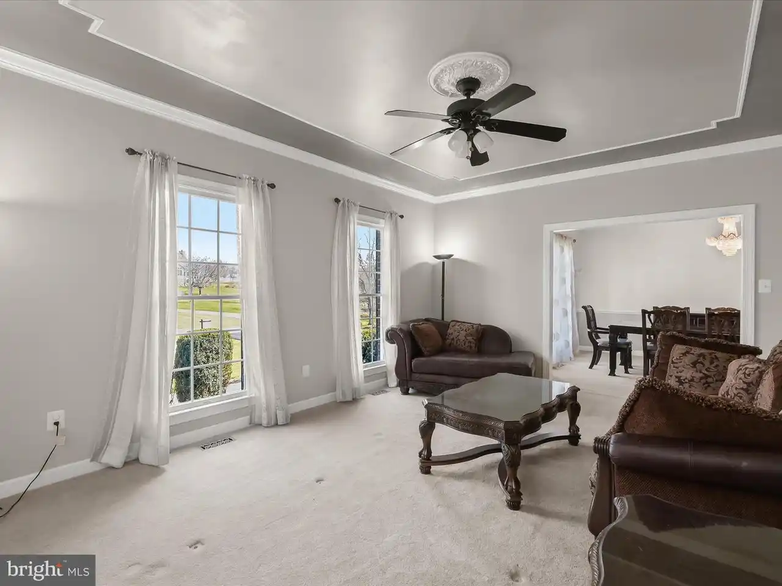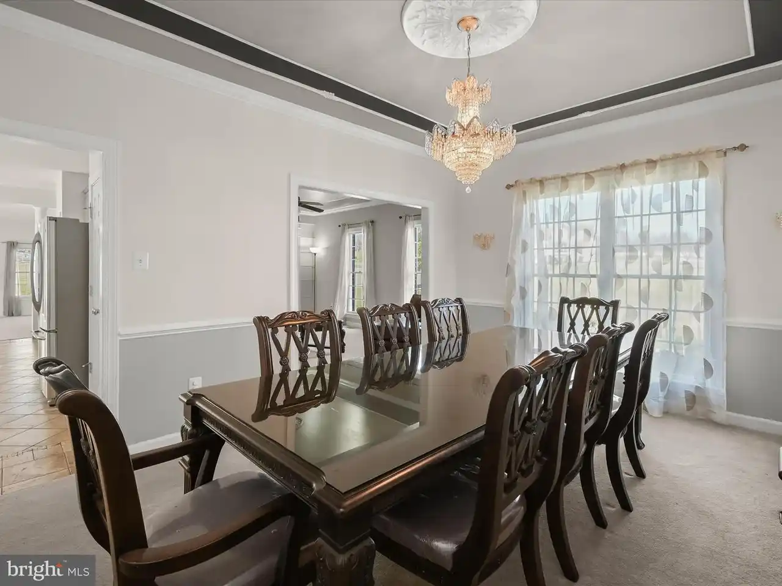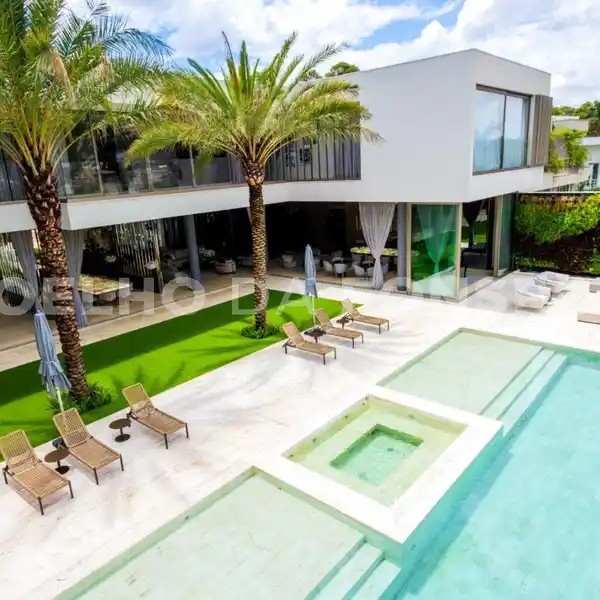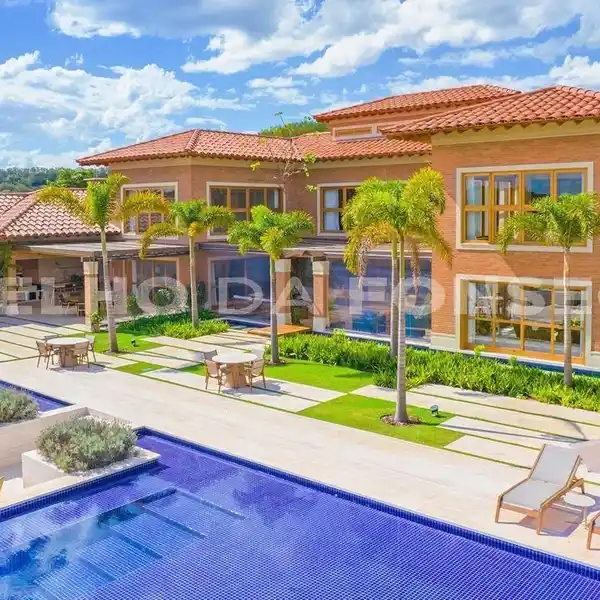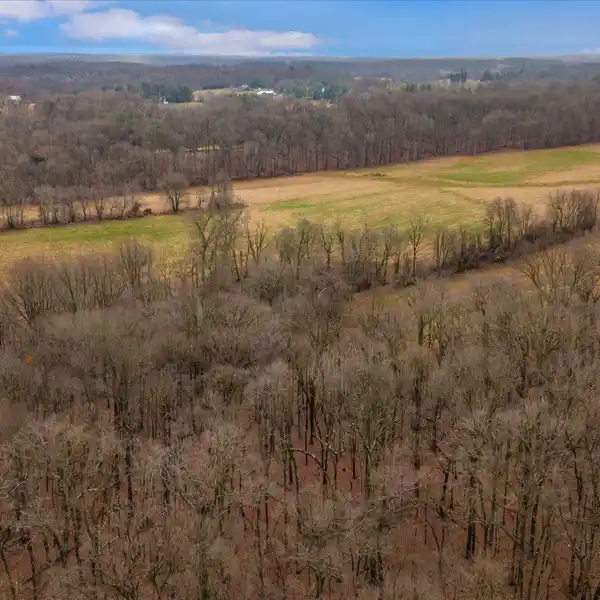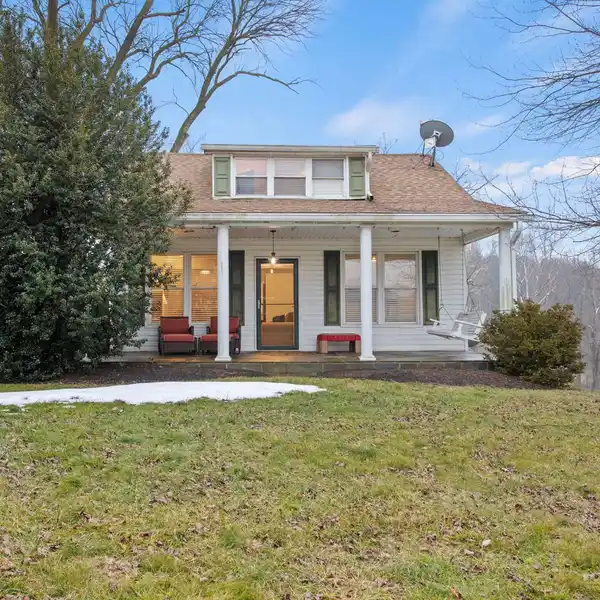Exquisite Brick Front Colonial in Prestigious Challedon
Exquisite Brick Front Colonial in the Prestigious Challedon Community Nestled on three lushly landscaped acres, this stunning brick-front colonial offers over 5,000 sq. ft. of luxurious living space, thoughtfully updated to blend timeless elegance with modern convenience. Recent enhancements include a new roof (2019), siding, HVAC, renovated basement, gourmet kitchen, paved driveway, and more! Step into the grand two-story foyer, where architectural columns frame the formal living and dining rooms, setting the tone for this sophisticated estate. The heart of the home is the gourmet kitchen, a chef's dream featuring an oversized island with gas cooktop and breakfast bar, gleaming granite countertops, stainless steel appliances, and an adjoining sunlit breakfast room with direct access to the expansive deck. Unwind in the inviting family room, graced with a cozy gas fireplace and elegant architectural columns. The main level also boasts a private home office, a well-appointed laundry and mudroom, and a stylish powder room for added convenience. Retreat to the lavish primary suite, a sanctuary of relaxation with a see-through gas fireplace, a serene sitting area, a dramatic tray ceiling, and a spacious walk-in closet. The spa-like luxury en suite pampers with a soaking tub, separate shower, and dual vanities. A second bedroom features its own private bath, while two additional bedrooms share a beautifully designed dual-entry full bathroom. The walkout lower level is an entertainer's dream, featuring a huge recreation room, a home theater, a versatile bonus room, a full bathroom, and ample storage space. Outdoor living is simply breathtaking-a huge Trex deck leads to an expansive stone patio with a built-in fire pit, all backing to mature trees for ultimate privacy. Don't miss this rare opportunity to own a true masterpiece in Challedon-where luxury, privacy, and timeless elegance converge.
Highlights:
- Stone surfaces
- Gourmet chef's kitchen
- Gas fireplace
Highlights:
- Stone surfaces
- Gourmet chef's kitchen
- Gas fireplace
- Architectural columns
- Home theater
- Expansive deck
- Tray ceiling
- Soaking tub
- Trex deck
- Built-in fire pit
