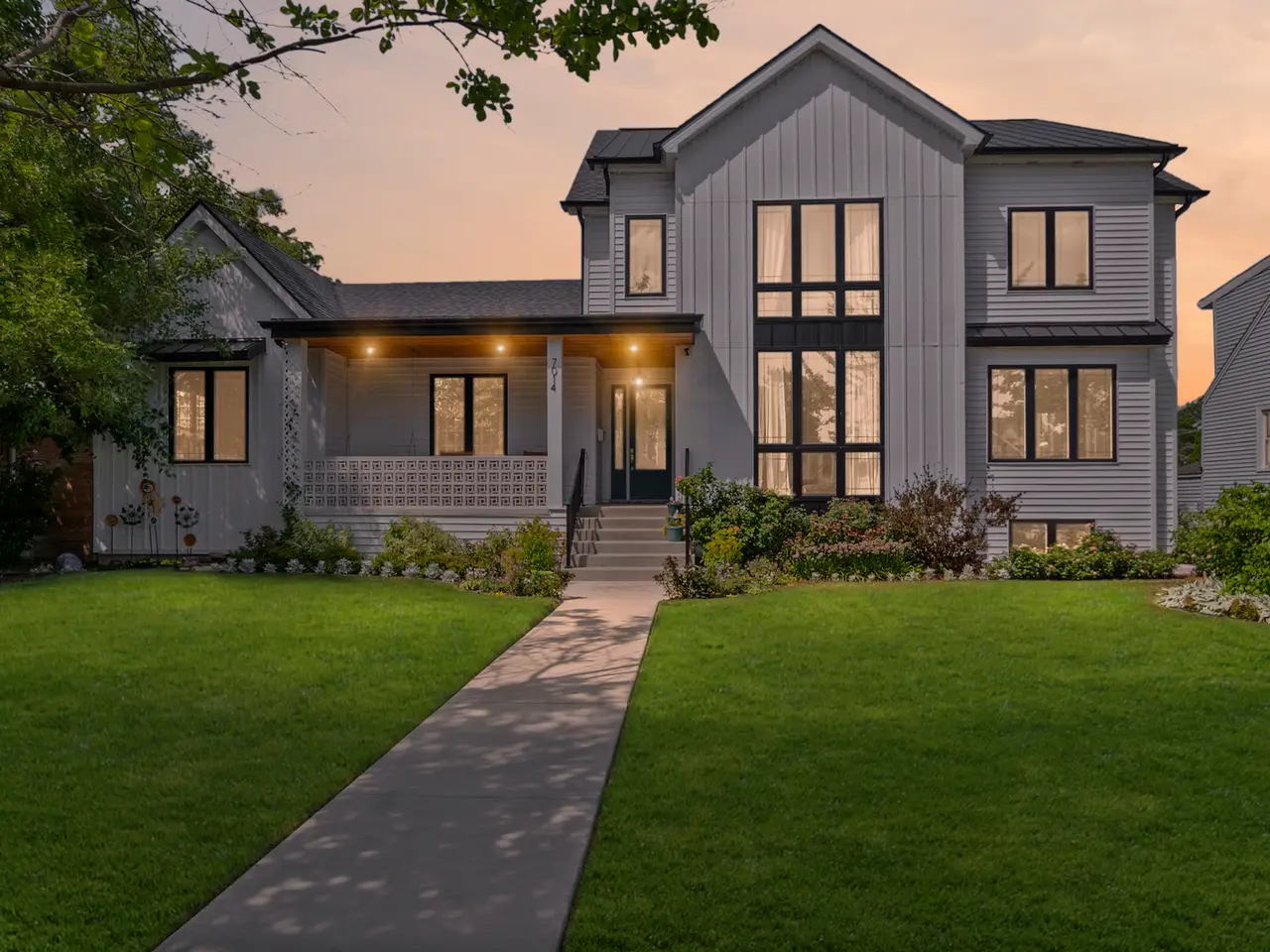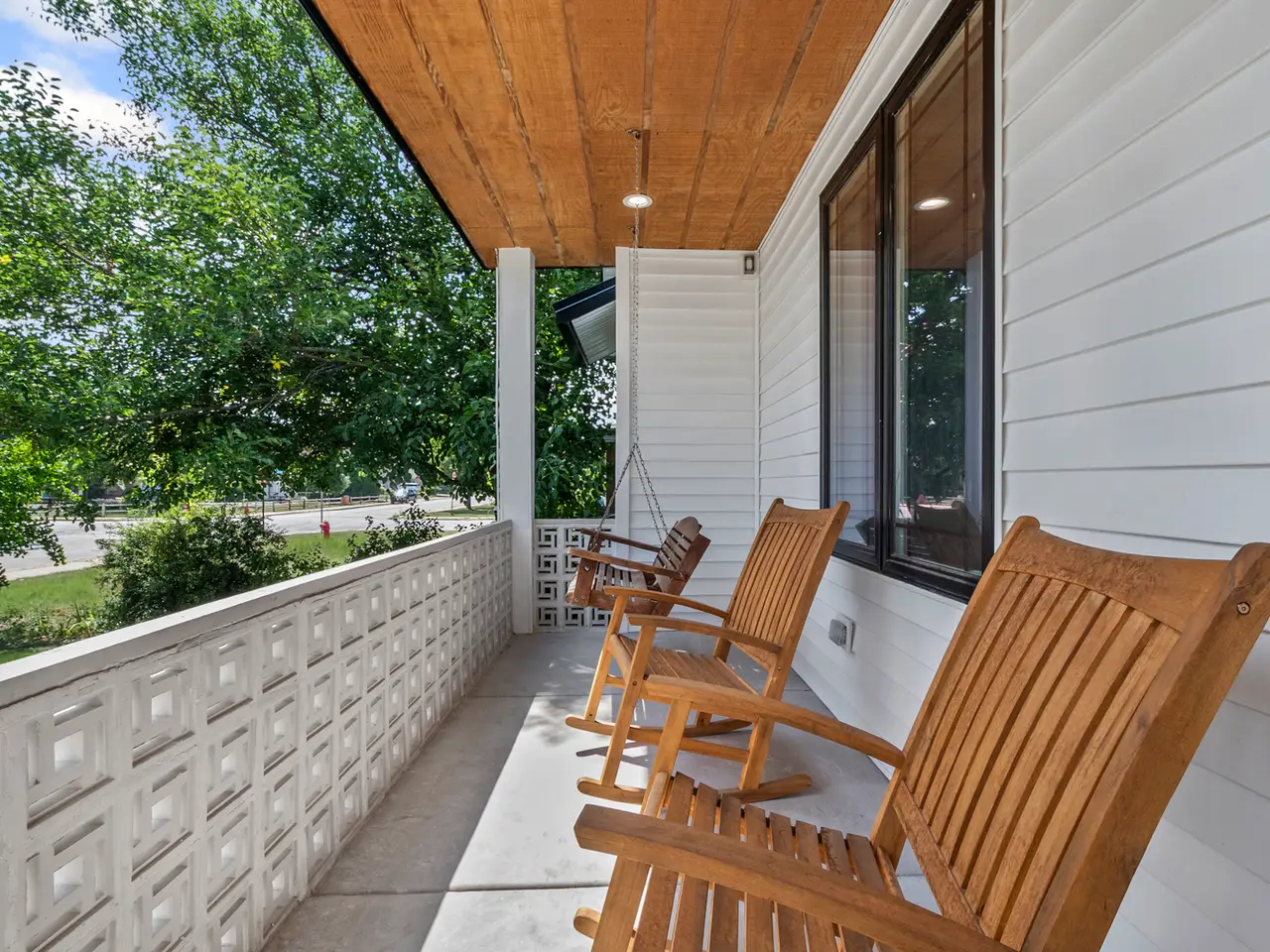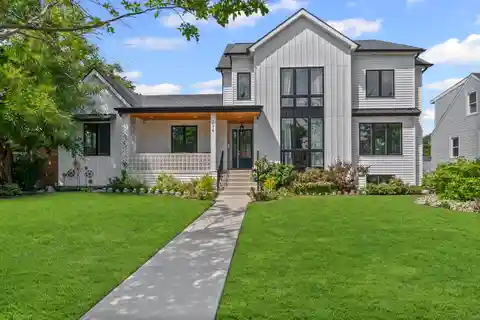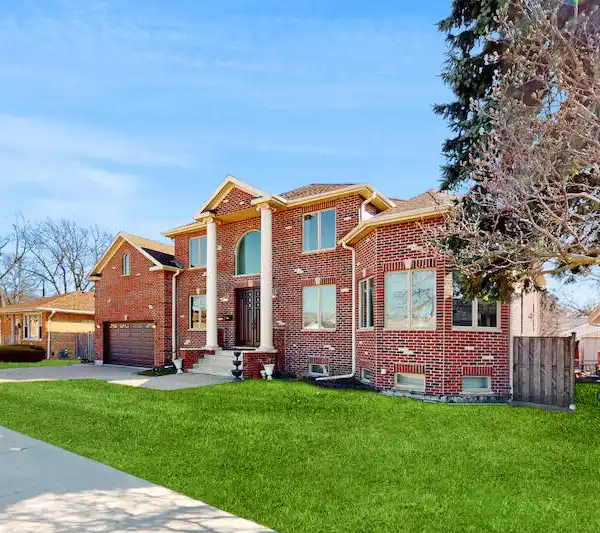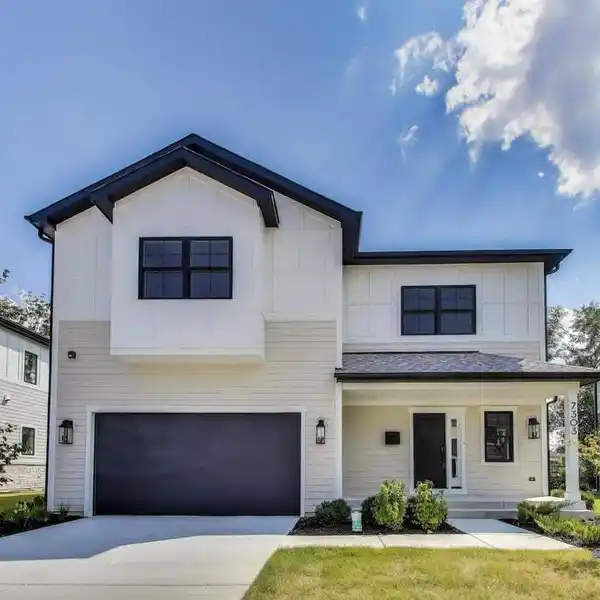Stunning Home with Impressive and Versatile Layout
7014 Church Street, Morton Grove, Illinois, 60053, USA
Listed by: Sheila Doyle | Baird & Warner
Welcome to your dream home in the heart of Morton Grove! Situated on lots.This stunning home offers an impressive layout perfect for a variety of lifestyles. With five spacious bedrooms, three featuring an en-suite bathroom, comfort and convenience are at the forefront of this breathtaking property. Step inside to discover an inviting open floorplan that seamlessly connects the living, dining, and gourmet kitchen areas, ideal for entertaining or relaxing. Culinary enthusiasts will appreciate the generously sized walk-in pantry that complements the kitchen's modern design. For those who enjoy creative pursuits, an art room with a private entrance on the first floor can be utilized in a variety of ways adds a unique touch to this exceptional home. The first floor also boasts both a dedicated office perfect for pursuing your passions or working from home. On the second floor there are three bedrooms as well as the second floor laundry room which adds an extra layer of convenience to daily living. Venture outside to enjoy the expansive covered deck, where you can host gatherings or simply unwind in the serene surroundings. The large backyard is a delightful canvas for outdoor activities and gardening. To top it all off, the finished basement is a true retreat, featuring a spacious bedroom and additional bathroom alongside a recreational and media room designed for entertainment and leisure. This fabulous home offers a perfect blend of space, elegance, and functionality. There is also an attached 2 car garage with epoxy floors and a convenient ""Costco door"" to load groceries straight from the garage to the kitchen pantry. Down the street from Arnum Park and National Park a few blocks away. Don't miss the opportunity to make this remarkable property your own!
Highlights:
Custom gourmet kitchen
Walk-in pantry
Art room with private entrance
Listed by Sheila Doyle | Baird & Warner
Highlights:
Custom gourmet kitchen
Walk-in pantry
Art room with private entrance
Expansive covered deck
Finished basement with media room
En-suite bathrooms
Dedicated office
Serene backyard
Open floorplan
Second floor laundry

