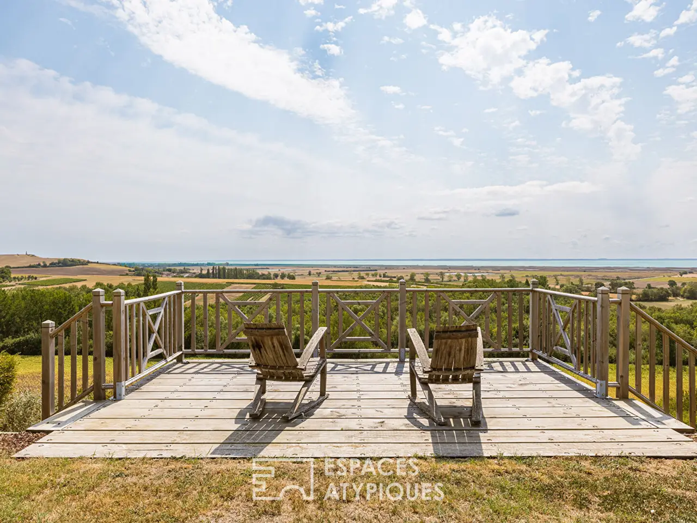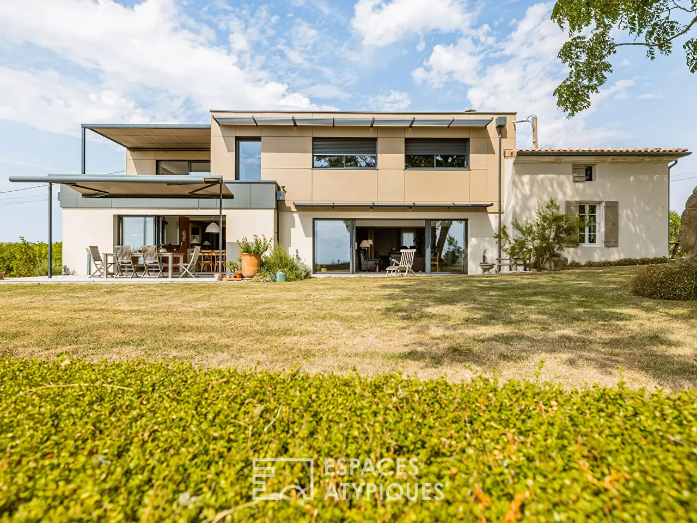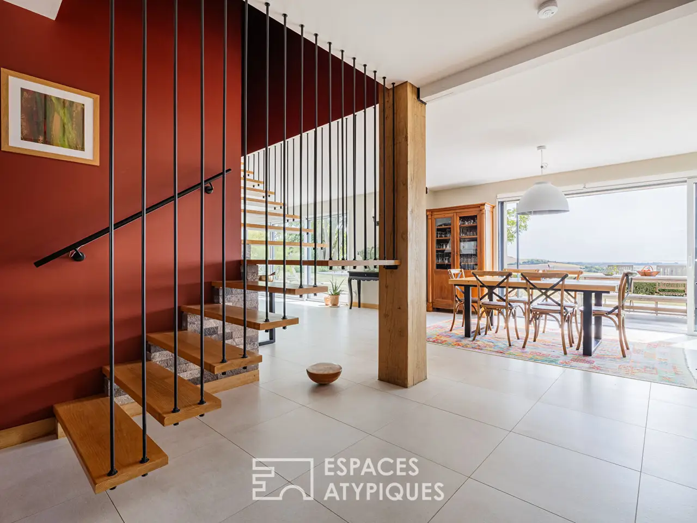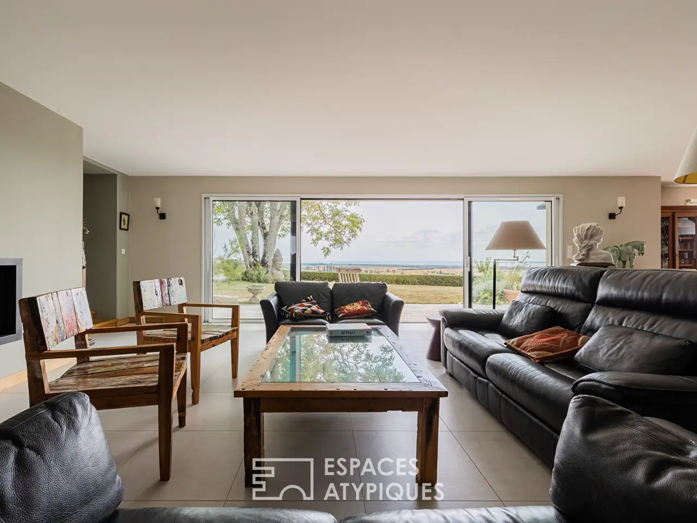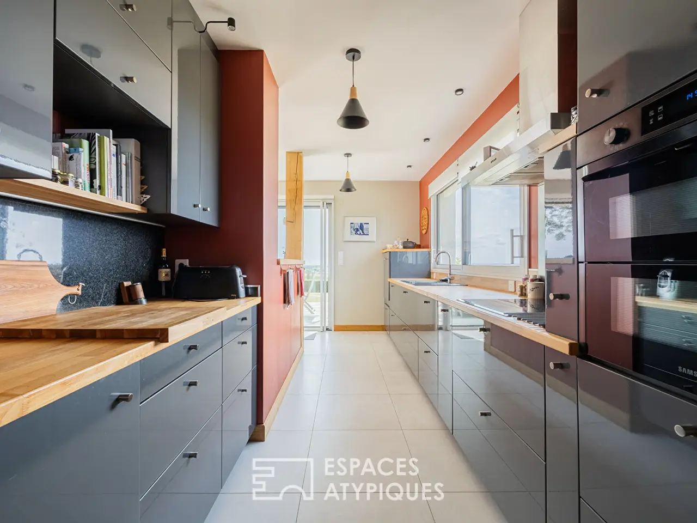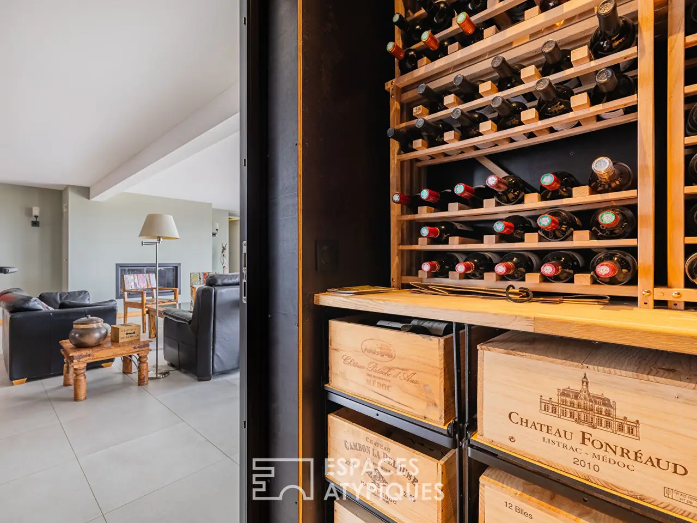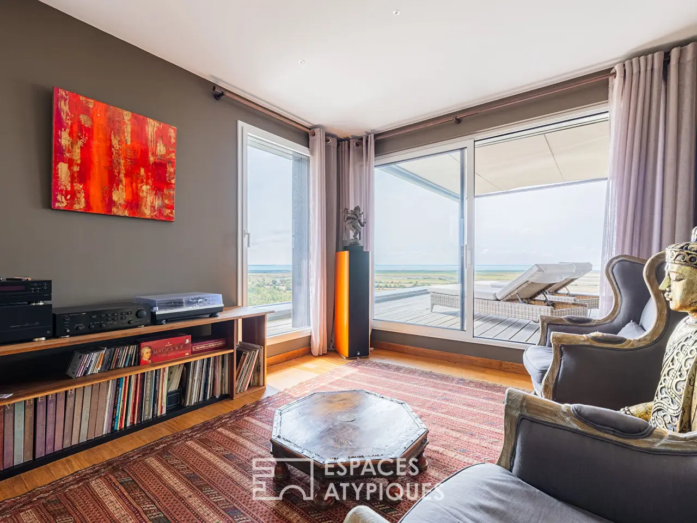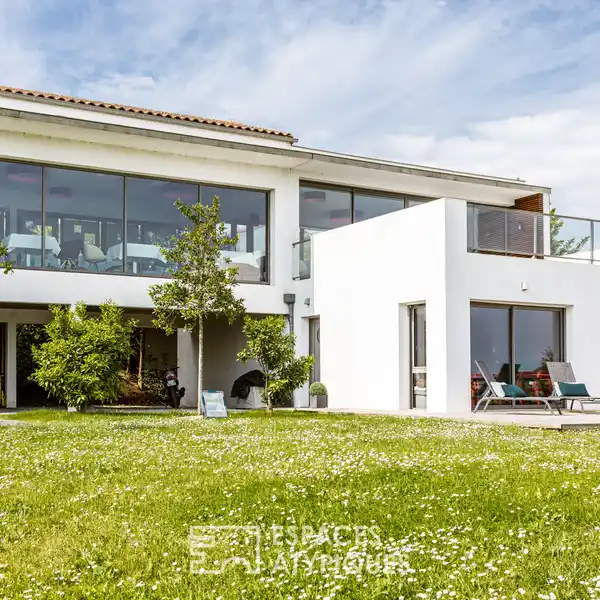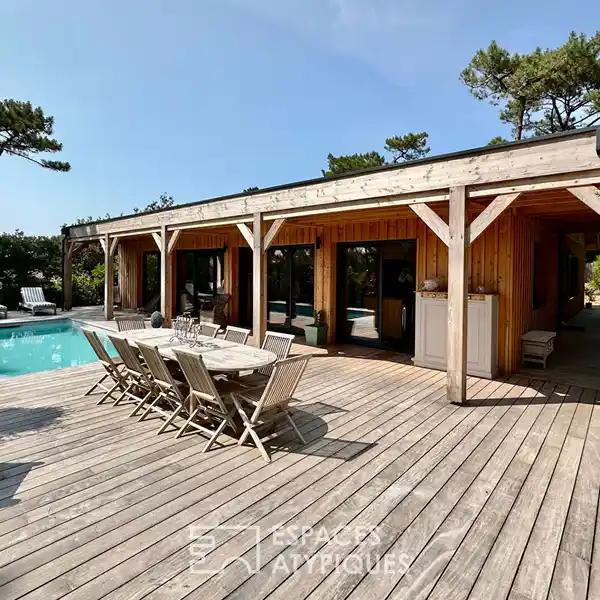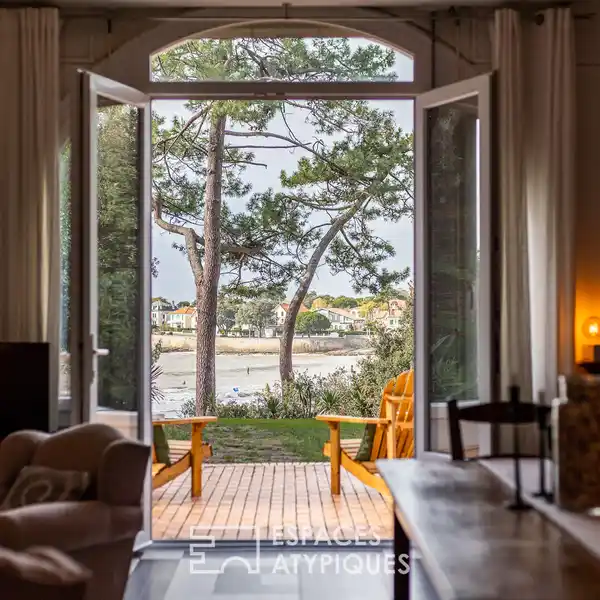Residential
Mortagne Sur Gironde, France
Listed by: Espaces Atypiques
Nestled on the heights of Mortagne-sur-Gironde, an emblematic town on the Gironde estuary, an exceptional property is revealed. Born from the bold transformation of an old estuary house, this contemporary residence, built mainly with a timber frame, offers a unique living environment, where nature and design harmonize. This unique property, located on a plot of over 9,300 m2, including a wooded garden of approximately 1,900 m2 and a leisure plot of over 7,400 m2, enjoys an exceptional 180° panoramic view of the Gironde. The high-end design and quality construction add a subtle blend that conveys a particularly soothing atmosphere. The front door opens onto a bright and modular interior. The vast living room, the true heart of the house, is designed to adapt to all desires, combining a reception room, a TV corner, and an office. This space is designed to be open to the outside thanks to more than 10 meters of bay windows, but pleasure and comfort are not left out inside either: the real wine cellar, the large insert fireplace, the functional kitchen overlooking the estuary are all indications that life there is sweet and epicurean. The sleeping areas are functional and also modular. A bedroom on the ground floor has an individual shower room and allows for single-story living. Upstairs, a large master suite offers a vast independent space including a bathroom and a dressing room. Also upstairs, an additional bedroom equipped with a shower room and an office, which can become an additional bedroom if necessary, completes a well-designed floor equipped with a solarium overlooking the estuary. The magnetic view is never far away. All the rooms of the house benefit from a view of the estuary and its very special light, giving each of them a particular identity and softness. Modern and visionary, this house combines design and technology for comfort. Designed bioclimatically and equipped with high-performance materials, its photovoltaic panels produce more energy than it consumes. Outside, the landscaped grounds invite relaxation. The wooded garden offers several spaces that allow you to fully enjoy the iconic view and absolute peace and quiet. The property enjoys a dominant and privileged position that ensures total tranquility. Located just minutes from shops and services, this house offers a perfect balance between country living and practicality. This residence is a unique product, a successful marriage of environmentally friendly architecture and resolutely contemporary design. This atypical property, with its sublime view and absolute comfort, represents a rare opportunity to enjoy an exceptional property and an unparalleled view. ENERGY CLASS: A / CLIMATE CLASS: A Estimated average amount of annual energy expenditure for standard use, established from the average energy prices for the years 2021, 2022 and 2023: between EUR910 and EUR1290.
REF. EALR2153
Additional information
* 5 rooms
* 4 bedrooms
* 2 bathrooms
* 1 bathroom
* Floor : 1
* 1 floor in the building
* Outdoor space : 9300 SQM
* Property tax : 1 355 €
Energy Performance Certificate
Primary energy consumption
a : 51 kWh/m2.year
High performance housing
*
51
kWh/m2.year
1*
kg CO2/m2.year
A
*
B
*
C
*
D
*
E
*
F
*
G
Extremely poor housing performance
* Of which greenhouse gas emissions
a : 1 kg CO2/m2.year
Low CO2 emissions
*
1
kg CO2/m2.year
A
*
B
*
C
*
D
*
E
*
F
*
G
Very high CO2 emissions
Estimated average annual energy costs for standard use, indexed to specific years 2021, 2022, 2023 : between 910 € and 1290 € Subscription Included
Agency fees
The fees include V
Highlights:
Custom timber frame construction
180° panoramic view of the Gironde
Real wine cellar
Contact Agent | Espaces Atypiques
Highlights:
Custom timber frame construction
180° panoramic view of the Gironde
Real wine cellar
Large insert fireplace
Bioclimatic design with photovoltaic panels
Landscaped grounds for relaxation
Dominant and privileged position
High-performance materials
Solarium overlooking the estuary
Modern and visionary architecture
