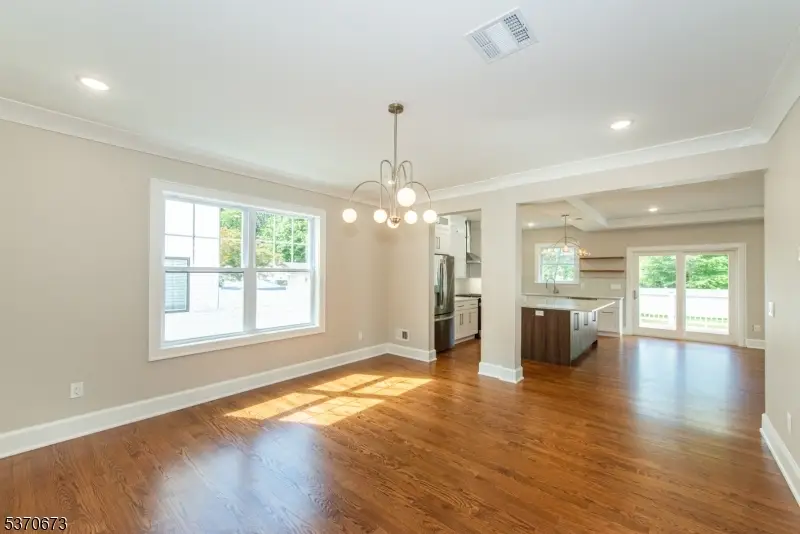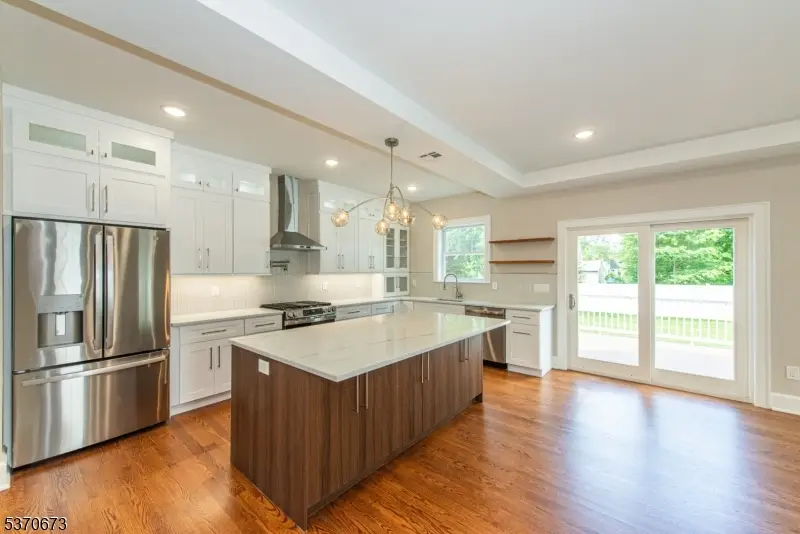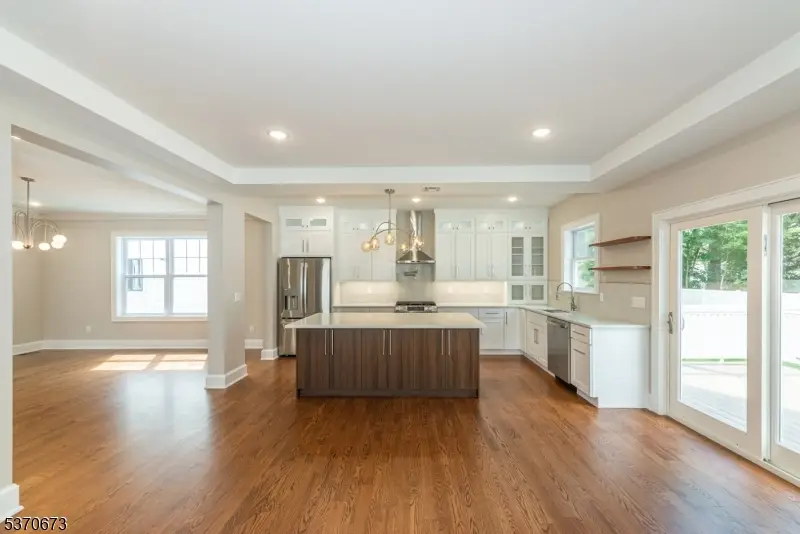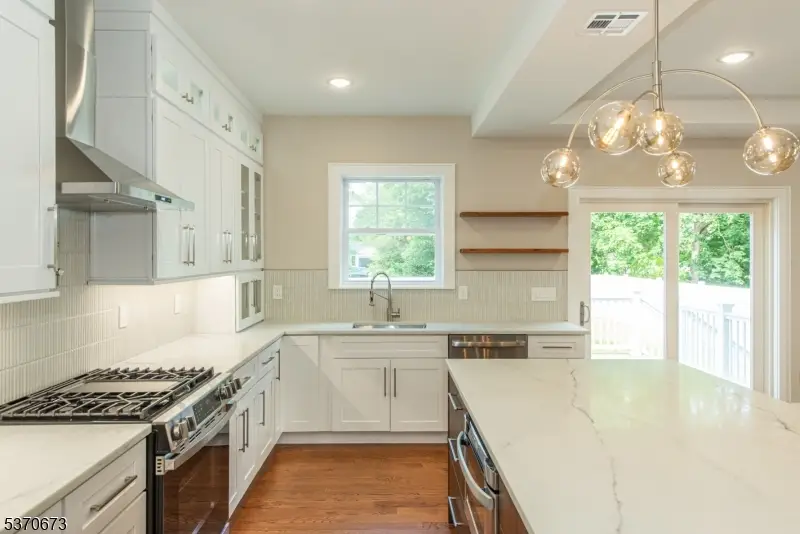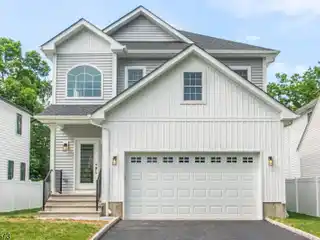Residential
21 Maple Avenue, Morris Plains, New Jersey, 07950, USA
Listed by: Donna Lerner | Weichert Realtors
21 Maple Ave just raised the bar -- an impeccably designed, brand-new construction delivering over 4,000 sq ft of bold, functional luxury living in the heart of downtown Morris Plains. With 5 bedrooms, 4.1 baths, full finished basement, and designer finishes throughout -- this home is where space, style, and ultimate comfort converge. A dramatic two-story foyer and floor to ceiling custom trim work set the tone, leading into a wide-open main level w/ modern chandeliers, hardwood floors, high ceilings, oversized windows, and sight lines from the front door to the deck. The stunning kitchen, w/ massive eat-in center island, custom glass display cabinetry, and timeless quartz counters, is truly the hearth of this home. It's fully open to a substantial living room with cozy gas fireplace, and an additional nook ideal for a future dry bar or built-in library. A first floor en-suite/in-law suite offers flexibility for guests or a private home office. Up the beautiful staircase w/ modern black spindles, are 4 spacious bedrooms w/ ample closets, and a large laundry room. The master suite is simply swoon-worthy -- two huge walk-in closets, and a resort-style bathroom w/ freestanding soaking tub, frameless glass shower, and gorgeous large format tile. A finished basement adds serious bonus space perfect for a media room, rec room, gym, or all of the above! Outside, a flat, fenced yard and walkability to town, parks, and NYC Midtown Direct train complete the package. This isn't just new, it's next-level.
Highlights:
Custom glass display cabinetry
Two-story foyer with custom trim work
Freestanding soaking tub
Listed by Donna Lerner | Weichert Realtors
Highlights:
Custom glass display cabinetry
Two-story foyer with custom trim work
Freestanding soaking tub
Modern chandeliers
Hardwood floors



