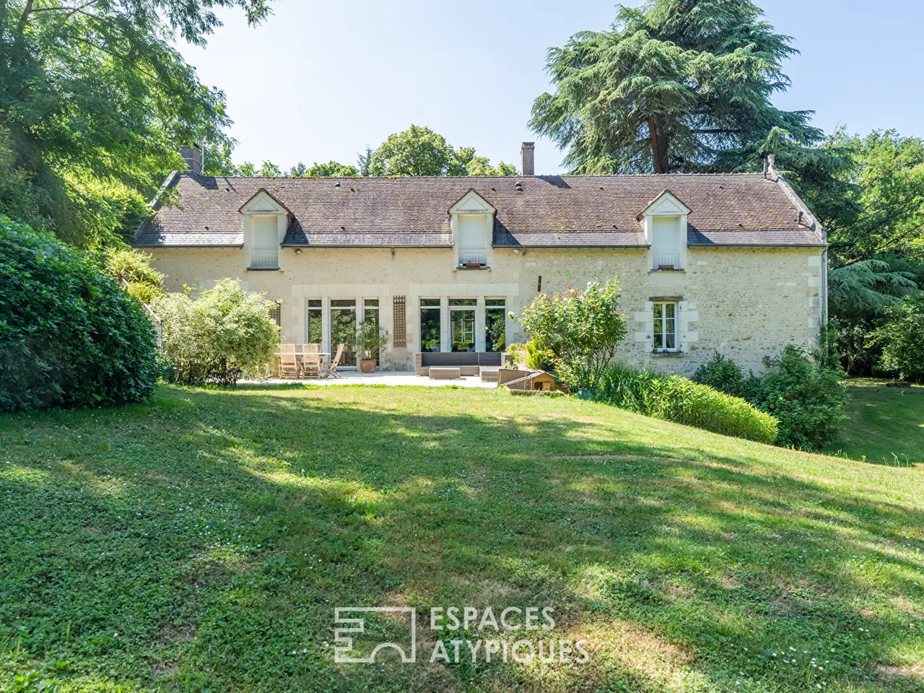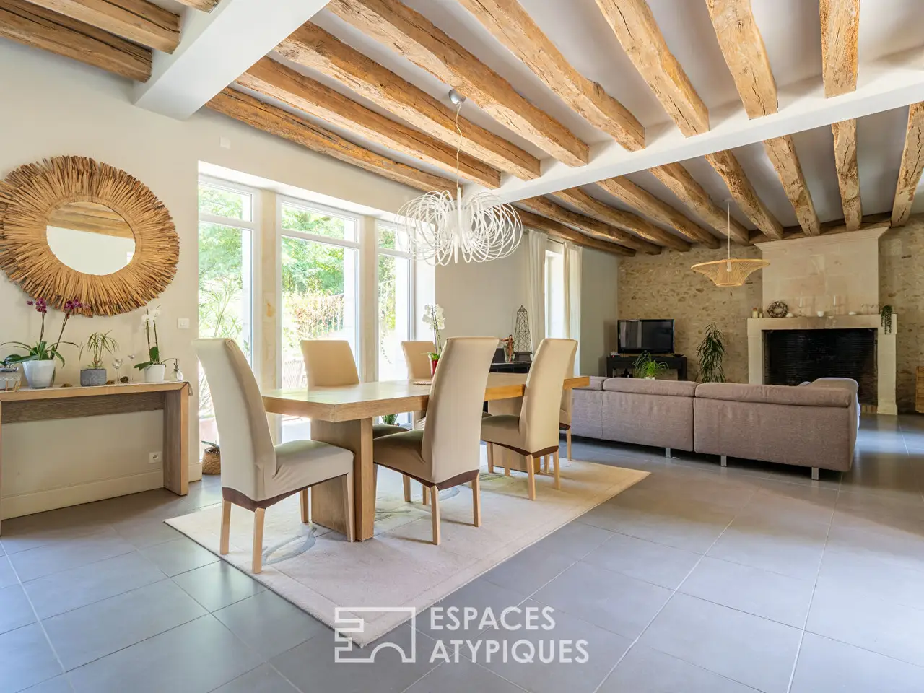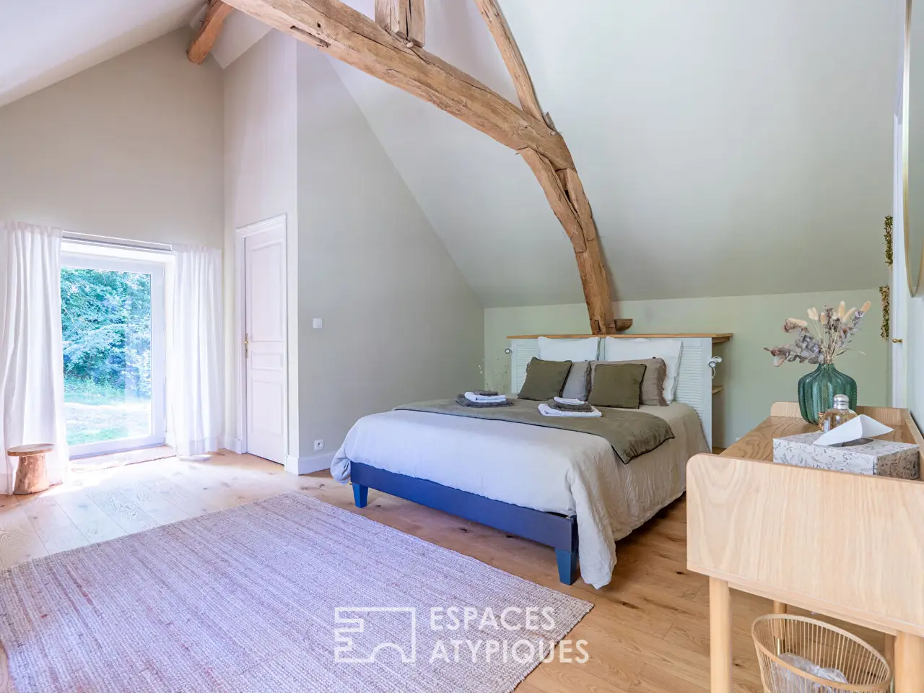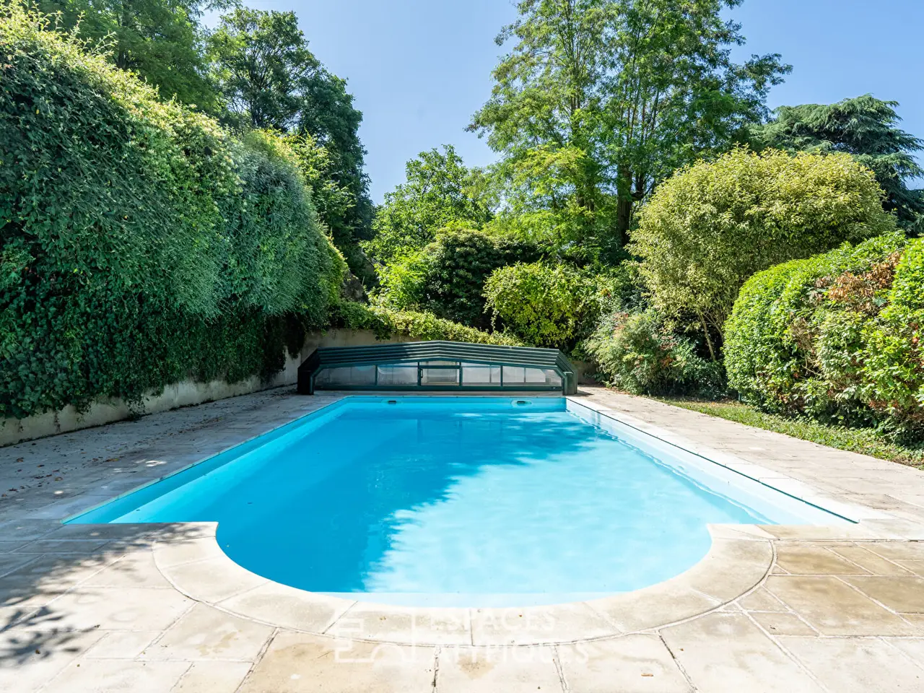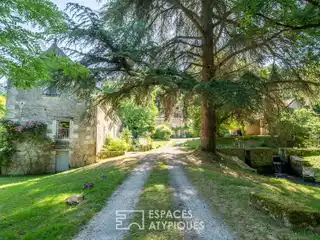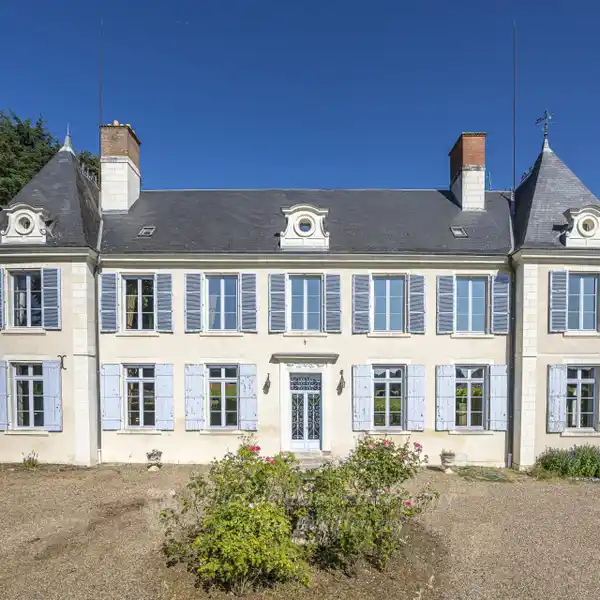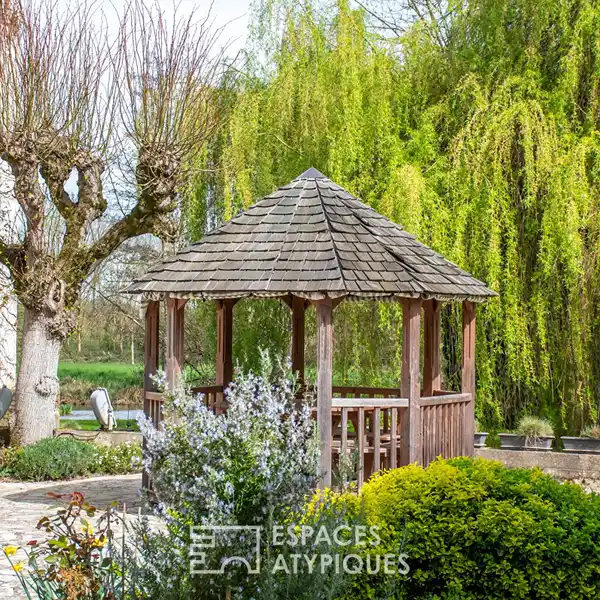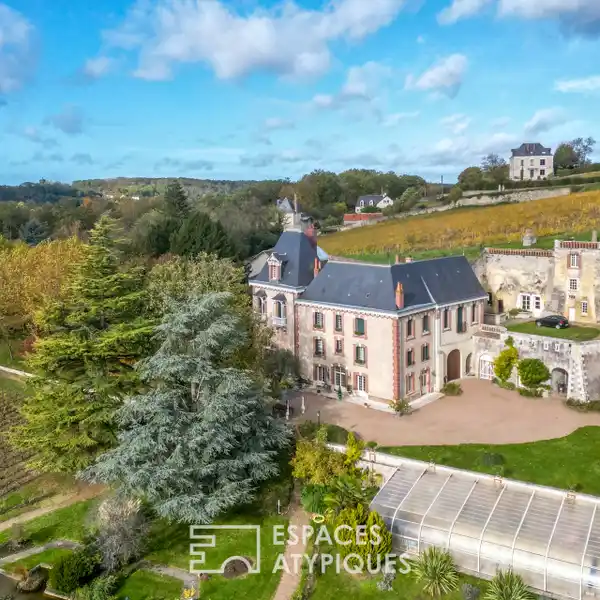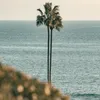Residential
USD $1,133,967
Montrichard, France
Listed by: Espaces Atypiques
Exclusive to Espaces Atypiques Blois In the heart of a green setting, lulled by the soothing murmur of its millrace, this charming property is built around a restored old mill, accompanied by several outbuildings, for a gentle and inspired life, between nature and history. The main mill, subtly renovated, rises on three levels. From the entrance, the warm living room with open kitchen invites conviviality. A hallway, equipped with storage and an elegant wooden staircase, leads to the spaces on the ground floor: a laundry room, separate toilet, and a comfortable bedroom with private bathroom. The layout is fluid, functional, designed for daily use without compromising on charm. Upstairs, two suites, each with their own dressing room and private bathroom; offer privacy and comfort. A bright billiard room completes this level, ideal for extending the evenings in a cozy atmosphere. Below, the basement houses two additional rooms, a boiler room, and a cellar, providing welcome technical and storage space. As a counterpoint to this main building, a second, independent house now houses a charming living room, as well as a kitchen, a bedroom with a shower room, and a toilet. An adjoining section remains to be restored, revealing great development potential. Set aside, a separate guest house seduces with its living room opening onto a waterfront terrace. The setting is green, serene, conducive to contemplation. Upstairs, a bedroom with a shower room completes this cocoon nestled in nature. A double courtyard provides shelter for vehicles or allows for outdoor entertaining, in a friendly, rural atmosphere. On the garden side, a heated swimming pool with a motorized shelter nestles discreetly in the landscaped grounds, designed as a natural extension of the surrounding calm. The omnipresent water envelops the property in a poetic and soothing atmosphere. A rare property, at the crossroads between heritage and the good life. For lovers of unique places, in search of a timeless refuge, conducive to inspiration, transmission and hospitality. ENERGY CLASS: / CLIMATE CLASS: Estimated annual energy cost for standard use between EUR and EUR. Average energy prices indexed for the years 2021, 2022, 2023 (subscriptions included) Contact (EI): Margaux Garanne: 07 70 18 84 04 Sales agent RSAC 930189519 Fees are payable by the seller Information on the risks to which this property is exposed is available on the Georisques website for the areas concerned: www.georisques.gouv.fr
REF. EAB4572
Additional information
* 7 rooms
* 5 bedrooms
* 1 bathroom
* 4 shower rooms
* 1 floor in the building
* Outdoor space : 16130 SQM
* Property tax : 2 528 €
Energy Performance Certificate
Primary energy consumption
d : 118 kWh/m2.year
High performance housing
*
A
*
B
*
C
*
118
kWh/m2.year
34*
kg CO2/m2.year
D
*
E
*
F
*
G
Extremely poor housing performance
* Of which greenhouse gas emissions
d : 34 kg CO2/m2.year
Low CO2 emissions
*
A
*
B
*
C
*
34
kg CO2/m2.year
D
*
E
*
F
*
G
Very high CO2 emissions
Estimated average amount of annual energy expenditure for standard use, established from energy prices for the year 2021 : between 2230 € and 3080 €
Agency fees
The fees include VAT and are payable by the vendor
Mediator
Mediation Franchise-Consommateurs
www.mediation-franchise.com
29 Boulevard de Courcelles 75008 Paris
Information on the risks to which this property is exposed is available on the Geohazards website : www.georisques.gouv.fr
Highlights:
Restored old mill
Elegant wooden staircase
Bright billiard room
Contact Agent | Espaces Atypiques
Highlights:
Restored old mill
Elegant wooden staircase
Bright billiard room
Heated swimming pool with motorized shelter
Landscaped grounds
Waterfront terrace
Charming living room
Guest house with private terrace
Natural surroundings
Double courtyard for outdoor entertaining

