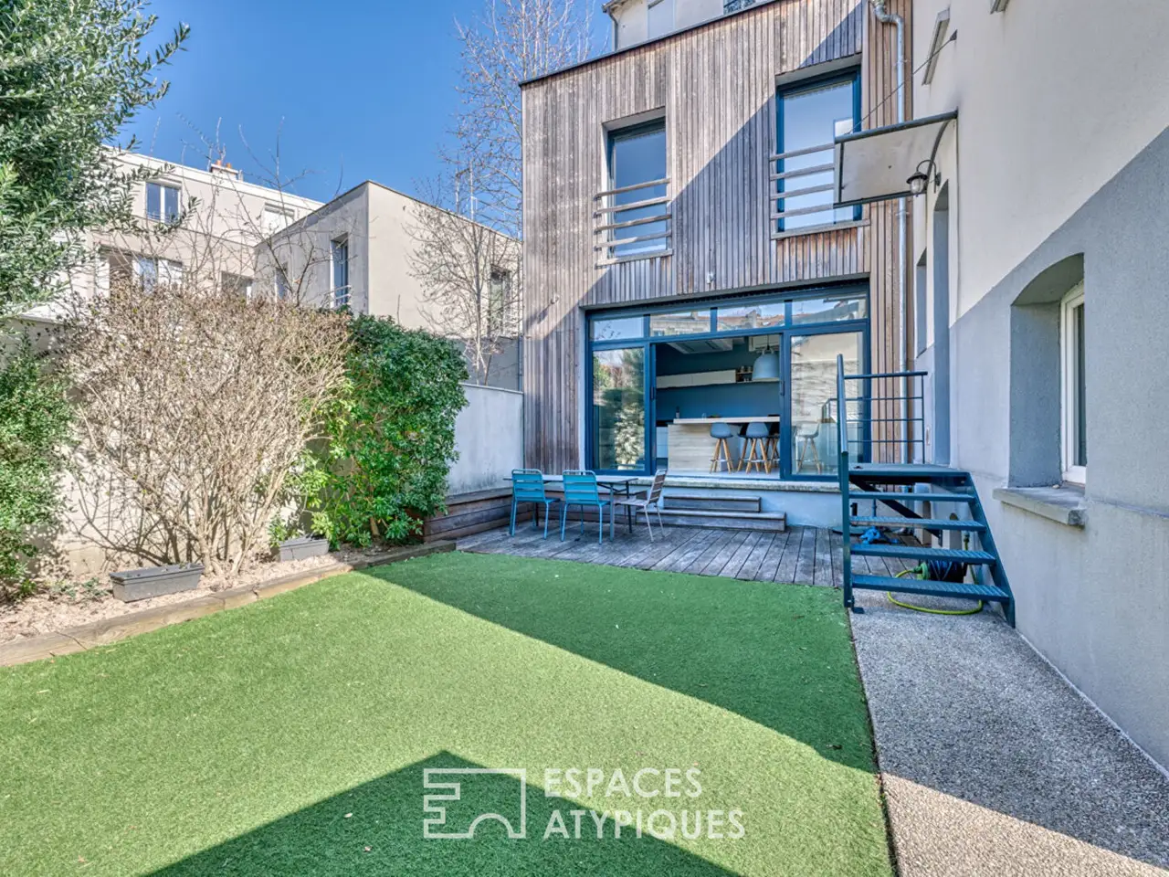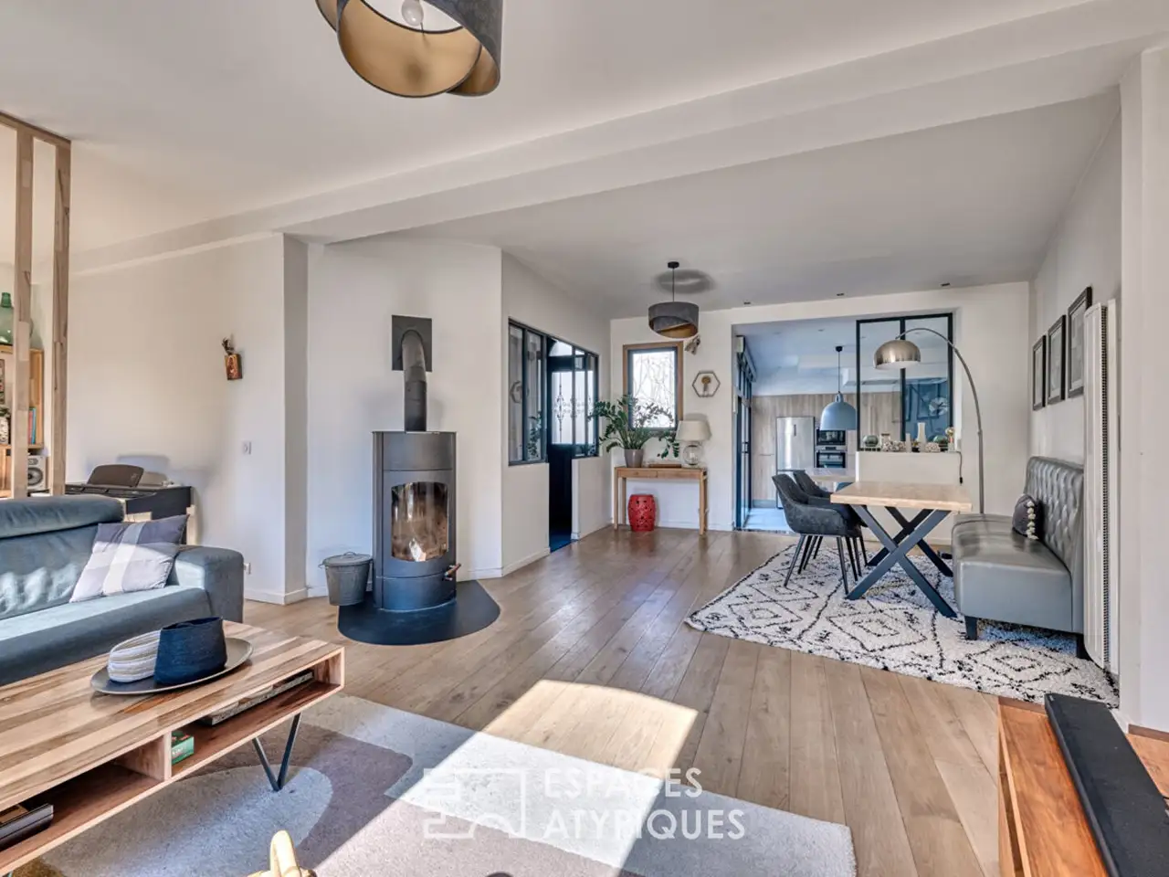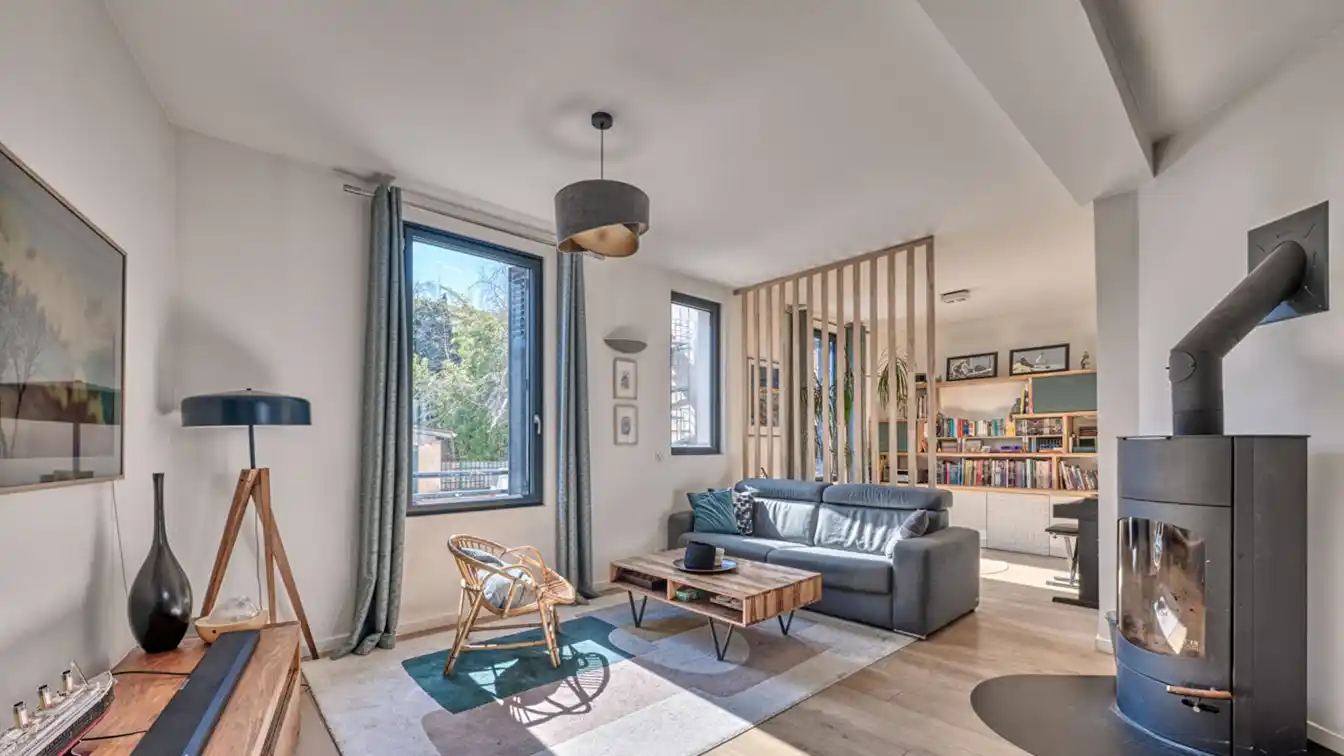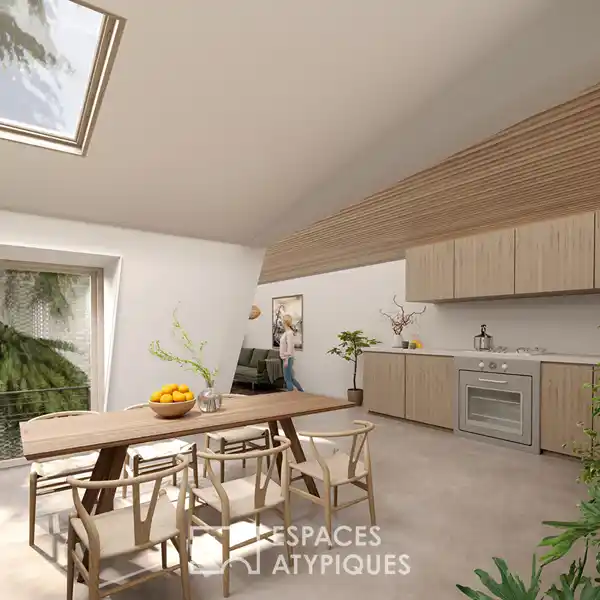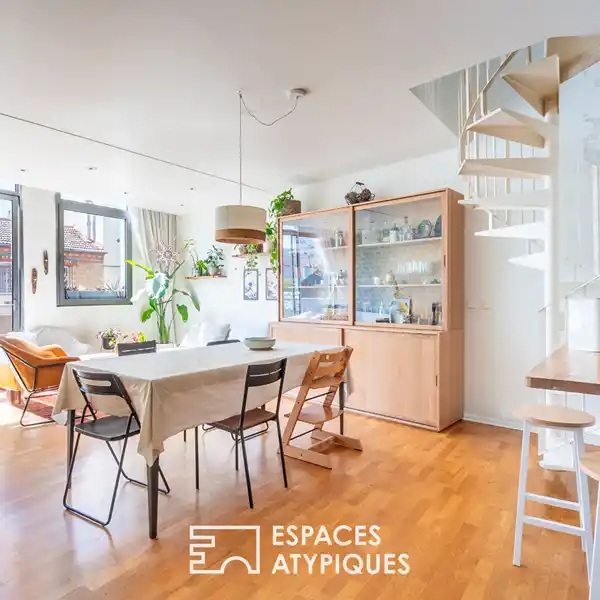Gorgeous House in the Eastern Part of Bas-montreuil
USD $1,355,090
Located in the eastern part of Bas-Montreuil, on the border with Vincennes, this dual-aspect house, completely renovated in 2011, was extended in 2015. Its 196.49 m2 floor area (145.97 m2 living space) is spread over four levels, plus a garden with a 51.93 m2 terrace.Access to the property is via the garden, which has an uncovered outdoor parking space.The ground floor, entirely dedicated to living spaces, offers a space of nearly 43 m2 including a dining room, a living room with a wood-burning stove, and a library area.Below, the extension houses the kitchen. Boasting a large bay window, it provides direct access to the terrace and then the garden.A guest toilet completes this level.On the first floor, a landing leads to two bedrooms, a bathroom, a storage closet, and a separate toilet. A large office with a mezzanine leads to a master suite with a bathroom and toilet.Large side windows optimize the diffusion of pleasant light throughout the space and allow the house to take full advantage of its dual south and west exposure.The lower level, semi-finished, offers a vast room of nearly 20 m2 (with exterior openings) that can be used and adapted to suit your needs. A hallway incorporating a laundry area, a bathroom with toilet, and a storage space completes this level.The entire house features numerous custom-made features, meticulously finished and made using quality materials. The predominance of wood gives the space a warm and inviting feel.The harmonious combination of traditional and contemporary tones makes this bright family home unique in the area.An outdoor (uncovered) parking space completes this freehold property.Croix de Chavaux metro station is 1000m away.REF. 10203Additional information* 6 rooms* 4 bedrooms* 3 bathrooms* 4 floors in the building* Outdoor space : 51.93 SQM* Parking : 1 parking space* Property tax : 2 910 €Energy Performance CertificatePrimary energy consumptione : 300 kWh/m2.anHigh performance housing*A*B*C*D*300kWh/m2.an9*kg CO2/m2.anE*F*GExtremely poor housing performance* Of which greenhouse gas emissionsb : 9 kg CO2/m2.anLow CO2 emissions*A*9kg CO2/m2.anB*C*D*E*F*GVery high CO2 emissionsEstimated average annual energy costs for standard use, indexed to specific years 2021, 2022, 2023 : between 2930 € and 4030 € Subscription IncludedAgency feesThe fees include VAT and are payable by the vendorMediatorMediation Franchise-Consommateurswww.mediation-franchise.com29 Boulevard de Courcelles 75008 ParisInformation on the risks to which this property is exposed is available on the Geohazards website : www.georisques.gouv.fr
Highlights:
- Wood-burning stove
- Large bay windows
- Custom-made features
Highlights:
- Wood-burning stove
- Large bay windows
- Custom-made features
- Quality materials
- Dual south and west exposure

