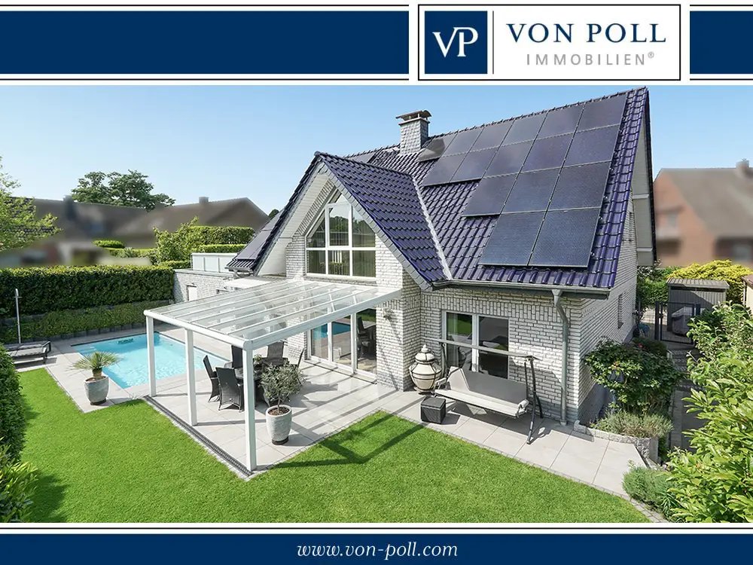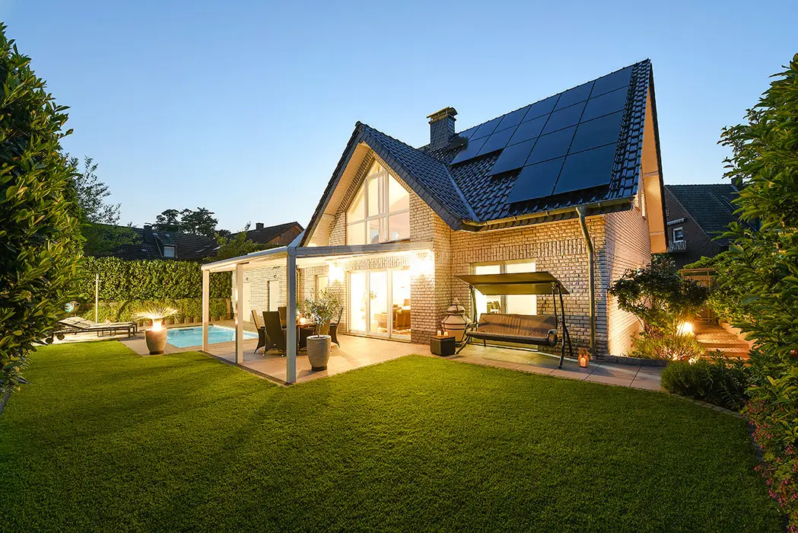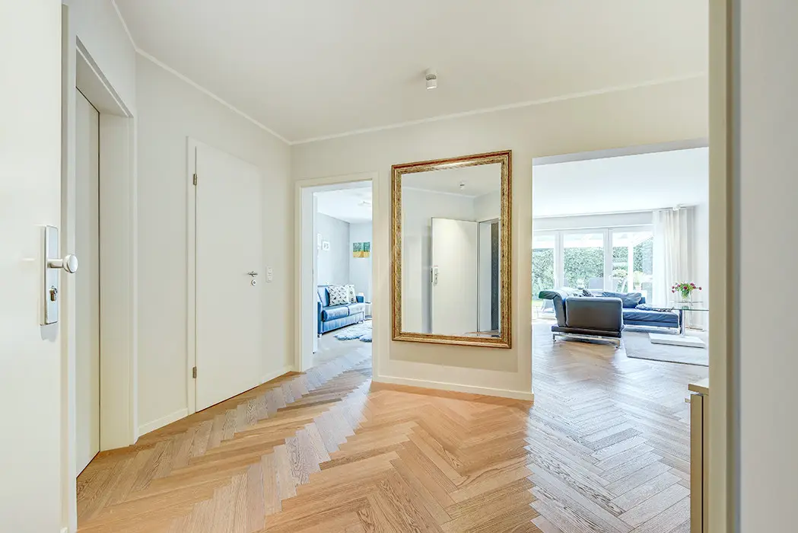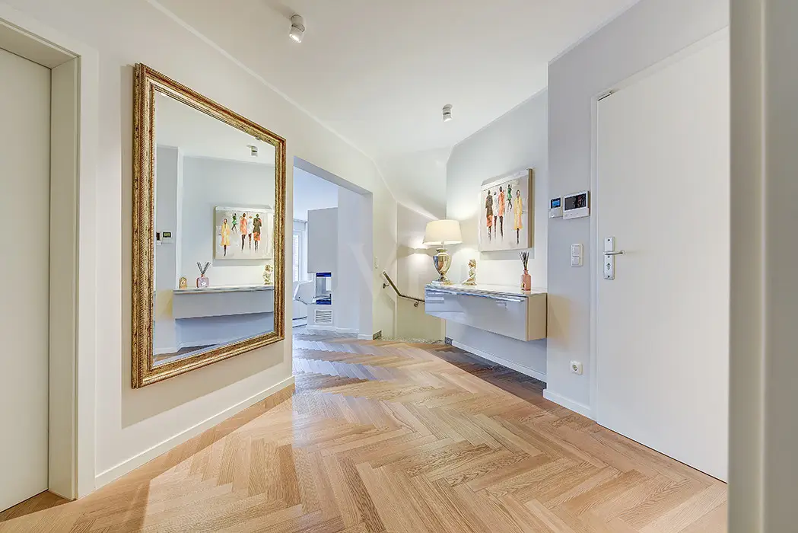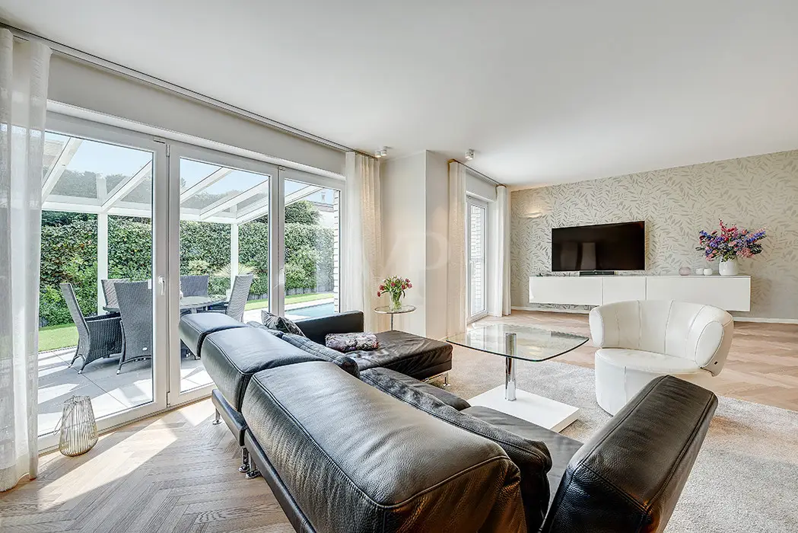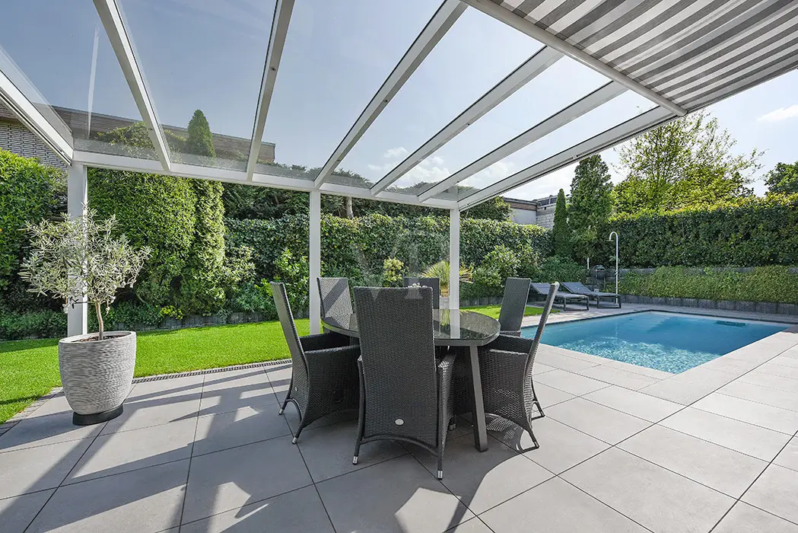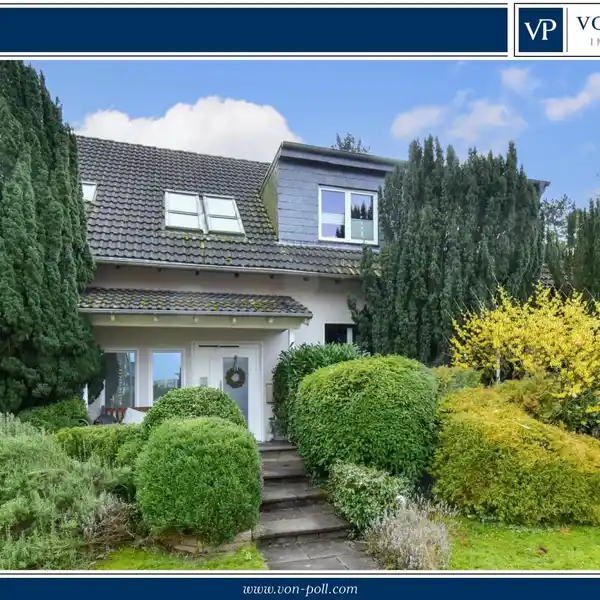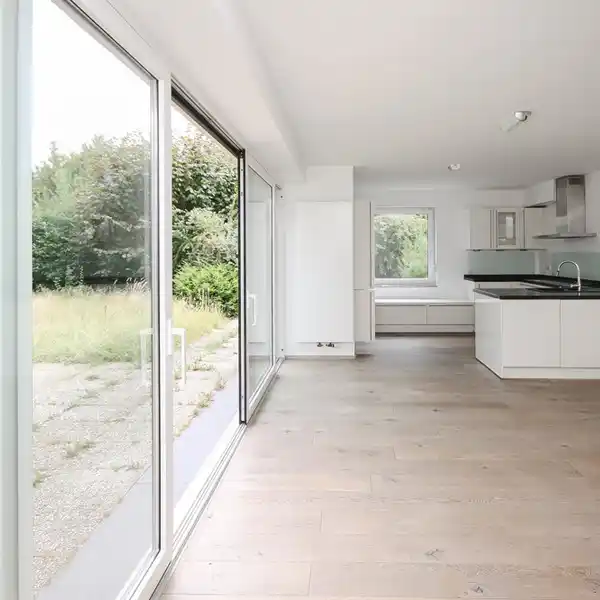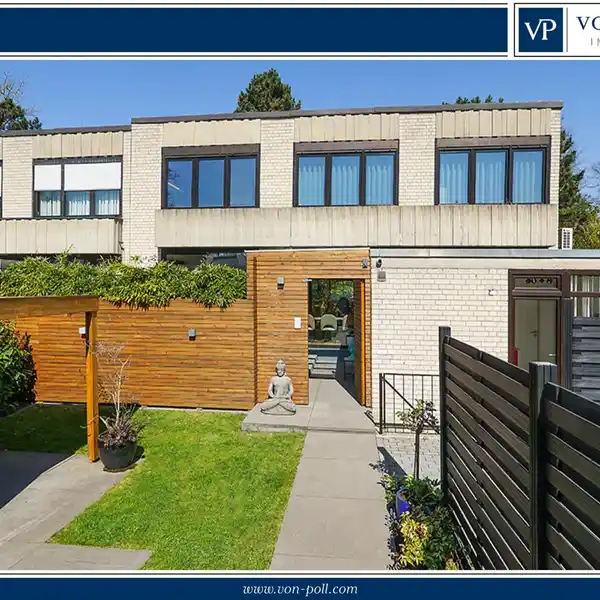Pure Living Experience
USD $1,189,531
Moers / Eick, Germany
Listed by: VON POLL IMMOBILIEN Moers | von Poll Immobilien GmbH
This property leaves nothing to be desired! Do you need a lot of space for you and your family, would you like to use the house completely on your own or would you like to rent out part of it without sacrificing luxury and comfort? Do you also value a high standard of security and energy efficiency? We have the solution, top real estate without building from scratch and a long construction period, simply move in and feel good. Then you have found your dream home! This two-family house built in 2006 in solid construction, with an apartment on the ground floor and basement, as well as another apartment in the attic and loft, was recently modernized again in 2024 in large parts. The master apartment on the ground floor has 1 bedroom, master bathroom with corner bath and shower, guest WC, a really large living/dining room with fireplace and a prestigious kitchen. The designer kitchen is also from 2024, equipped with Miele and Bora appliances and an exclusive cooking island with external floor extractor and can be taken over on a VB basis if desired. The wonderful outdoor area in the garden with the covered terrace with additional large electric awnings and a second one that can be operated manually, pool with counter-current system for professional swimmers, outdoor shower, irrigation system and robotic mower is for exclusive use. The basement is also only accessible from the ground floor apartment and has been converted into living space. The bathroom, dressing room and bedroom are located in the left-hand section. On the right-hand side there is a relaxation room with a fireplace, sauna and shower. This part has a usable living area of 37.50 m² and the boiler room has a usable area of 5.39 m². The apartment on the top floor can be accessed separately from the staircase. It has an impressive living/dining area with gable window and a very spacious roof terrace with electric awning. This roof terrace can be reached via a double-wing door and is located above the garages. The kitchen can be accessed directly from the living room or the hallway. On this level you will find a modern bathroom with shower and bathtub, a guest WC and the master bedroom. From the hallway, you can also access the comfortable, converted loft, where you will find a huge hobby room, which can also be divided into 2 rooms. The two garages, with extra length, each have a storage room on the garden side with a door to the garden. On the driveway you have 2 outside parking spaces and a hidden storage area for your garden tools and bicycles. This house is tucked away in the second row and is equipped with security systems and windows with safety glass. Don't miss out on this exceptional property, because you will be delighted!
Highlights:
Fireplace
Pool with counter-current system
Designer kitchen with Miele appliances
Listed by VON POLL IMMOBILIEN Moers | von Poll Immobilien GmbH
Highlights:
Fireplace
Pool with counter-current system
Designer kitchen with Miele appliances
Sauna
Roof terrace with electric awning
