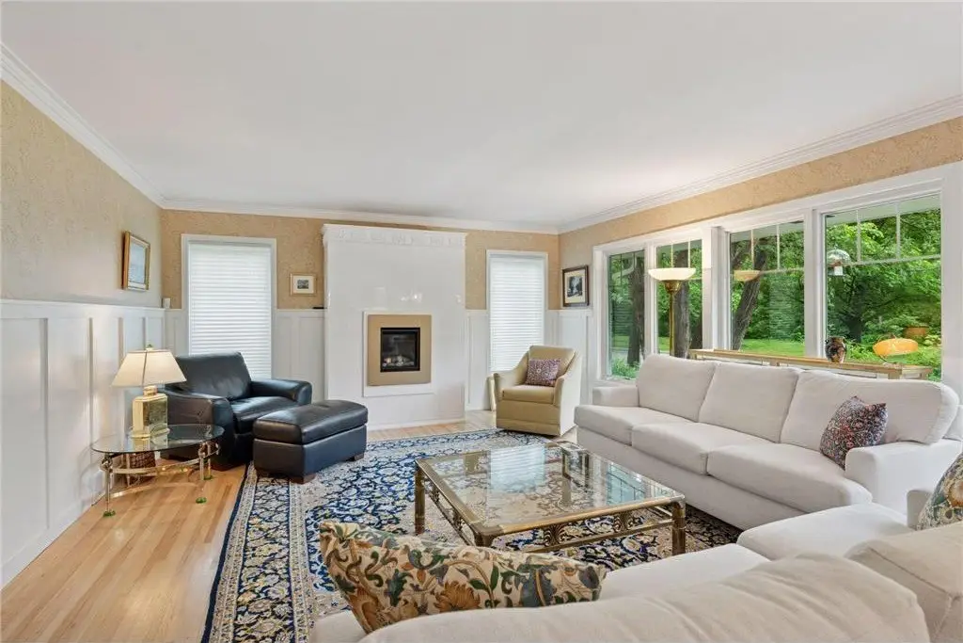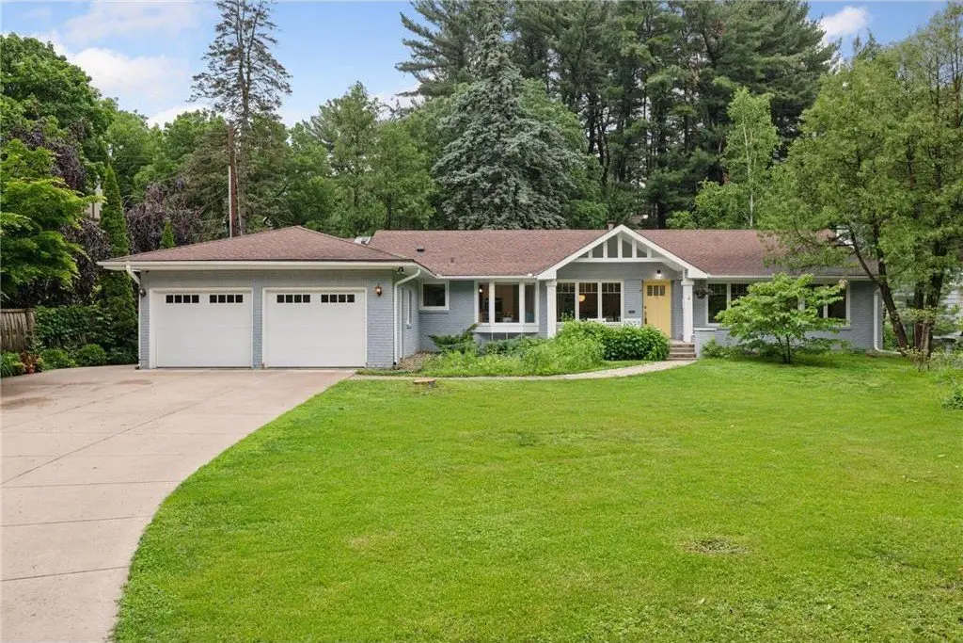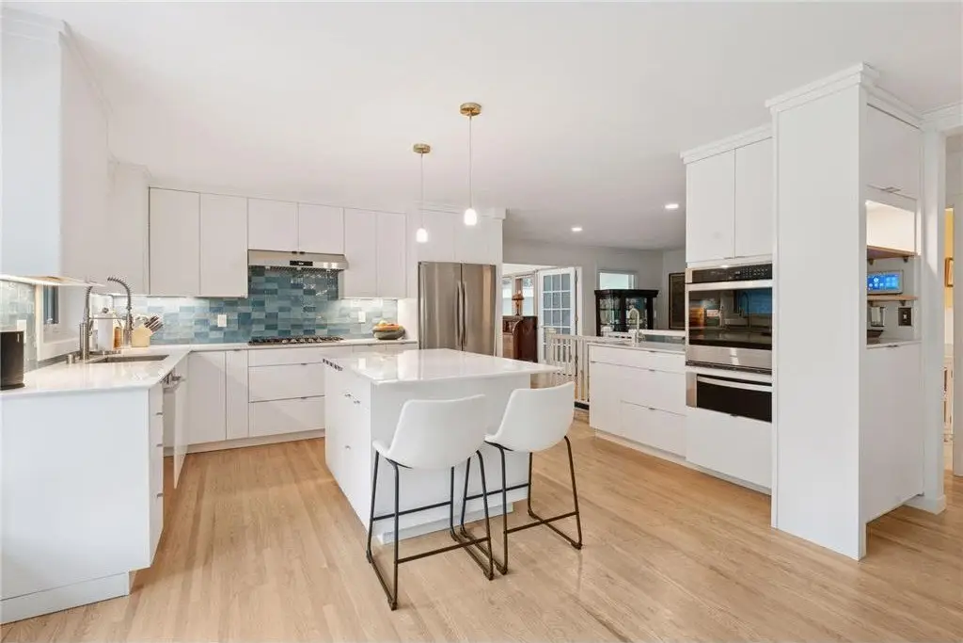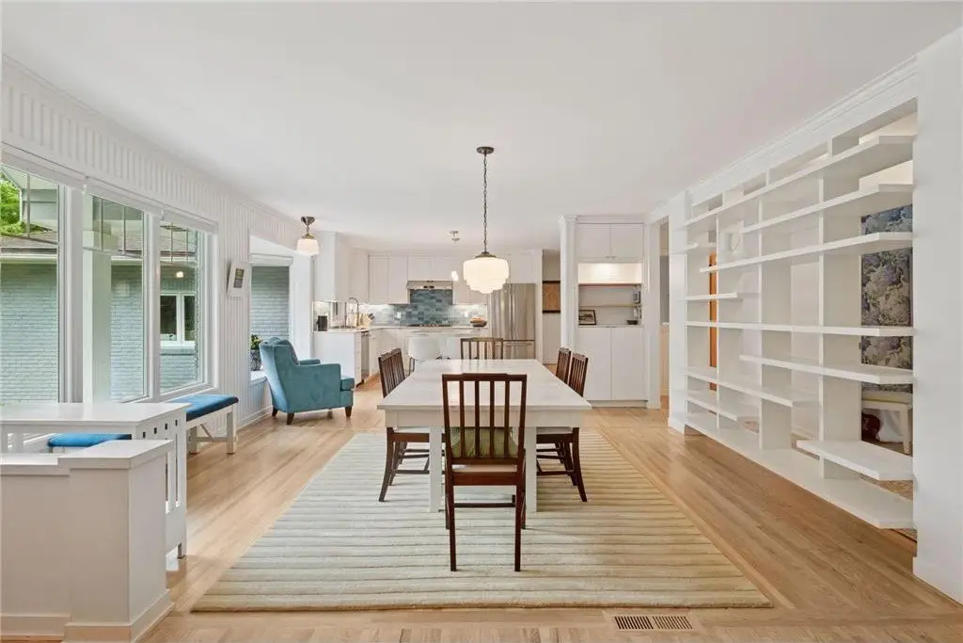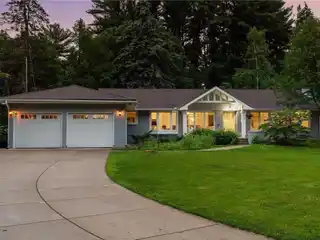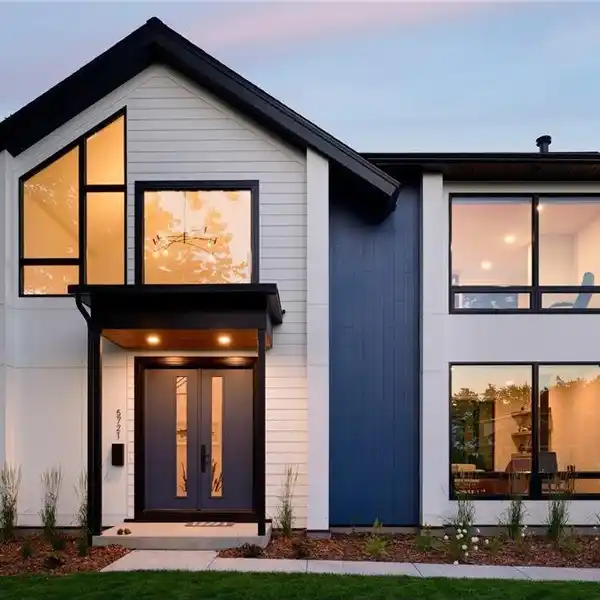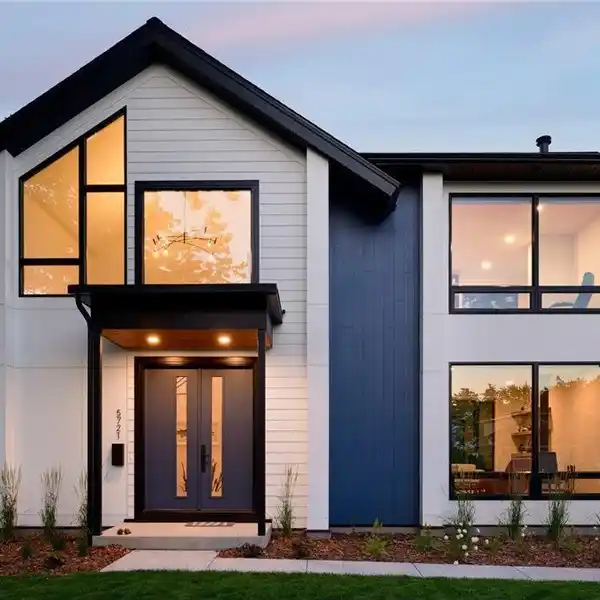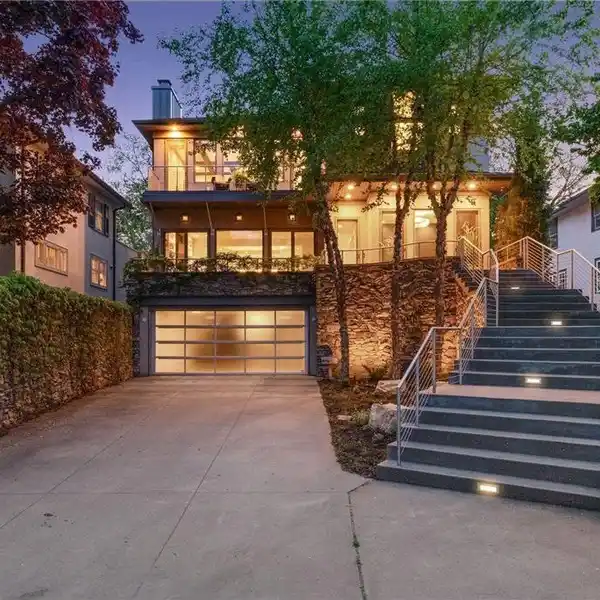Residential
91 Forest Dale, Minneapolis, Minnesota, 55410, USA
Listed by: Kary J Marpe | Edina Realty Home Services Exceptional Properties Division
Wonderfully renovated rambler done with Scandinavian flair! This home overlooks Minnehaha Creek out the front with a .44 acre lot featuring towering pines and privacy to the rear of the home! Private back yard on a notable street. The new kitchen includes Viking range, warming drawer, handmade tile backsplash, additional prep area with sink and more, new furnace and AC-2021, new water softener 2023, new water heater -2020, New mini-split in main floor office, new baths on main level with 2 roll-in showers, new Anderson windows and living room window wall, real hardwood floors newly refinished, new flooring throughout the lower level, new patio with french drains, and the list goes on. Looking for a studio or home office? Main floor office has windows on 3 sides PLUS skylights and walk-out to back yard! Bright open floor plan drenched in natural light from the oversized windows! Oversized 2.5 car garage! Lower level features 2 very large bedrooms, (23x19 and 18x12) plus a family room 40x15! Perfect for teens that want their own space or an amazing multi-generational home too! Music room in lower level insulated walls and ceiling for sound mitigation. All new wiring throughout the whole home. Eco-friendly yard with natural wildflowers and many fruit trees.
Highlights:
Handmade tile backsplash
Viking range in kitchen
Roll-in showers
Listed by Kary J Marpe | Edina Realty Home Services Exceptional Properties Division
Highlights:
Handmade tile backsplash
Viking range in kitchen
Roll-in showers
Real hardwood floors
New Anderson windows
French drains in patio
Skylights in main floor office
Oversized windows
Insulated walls in music room




