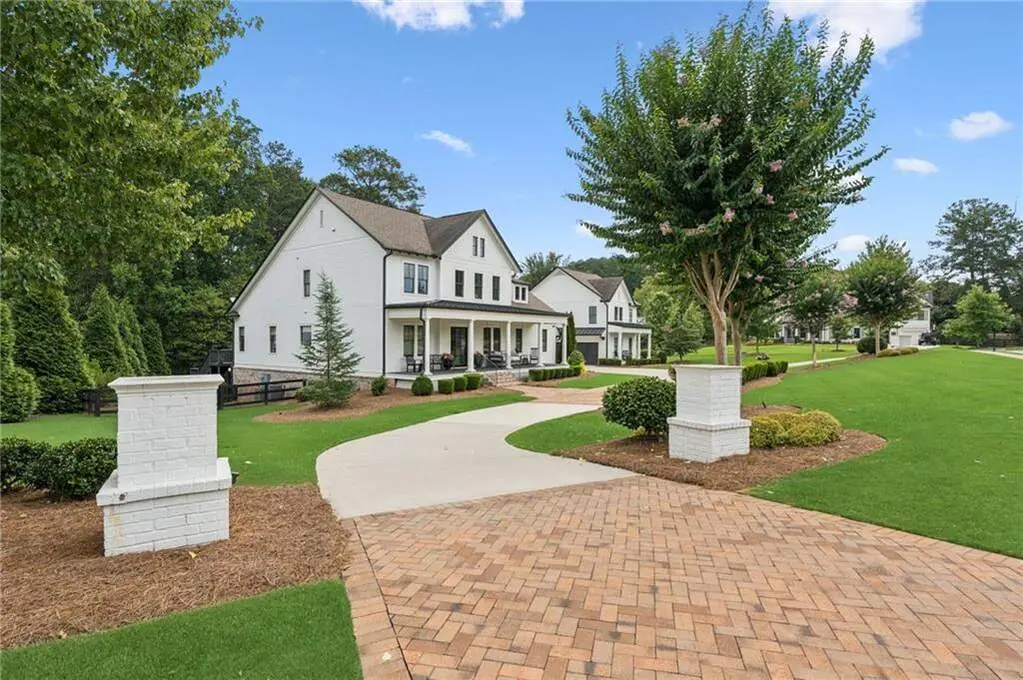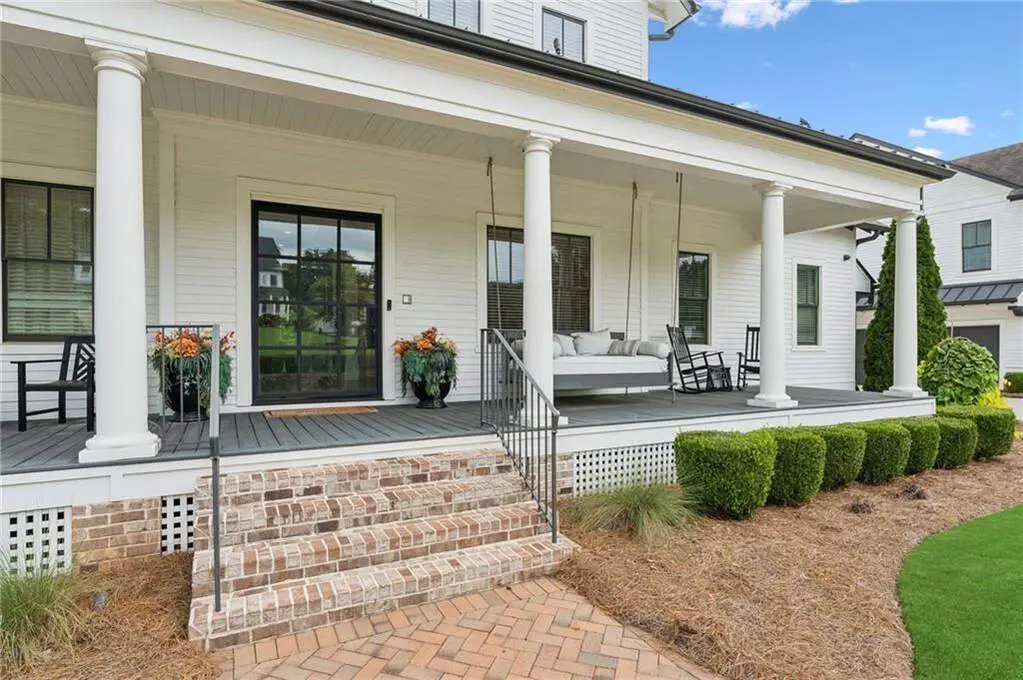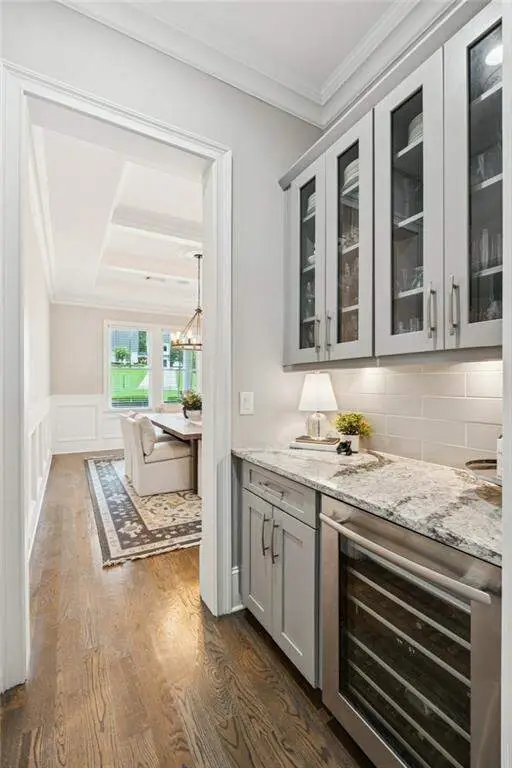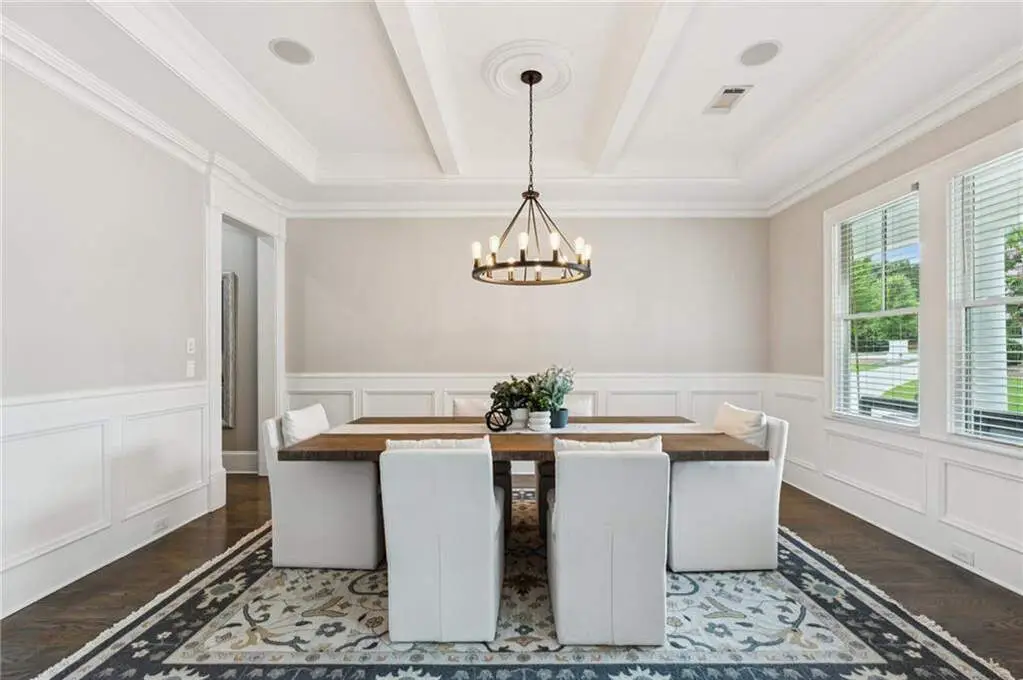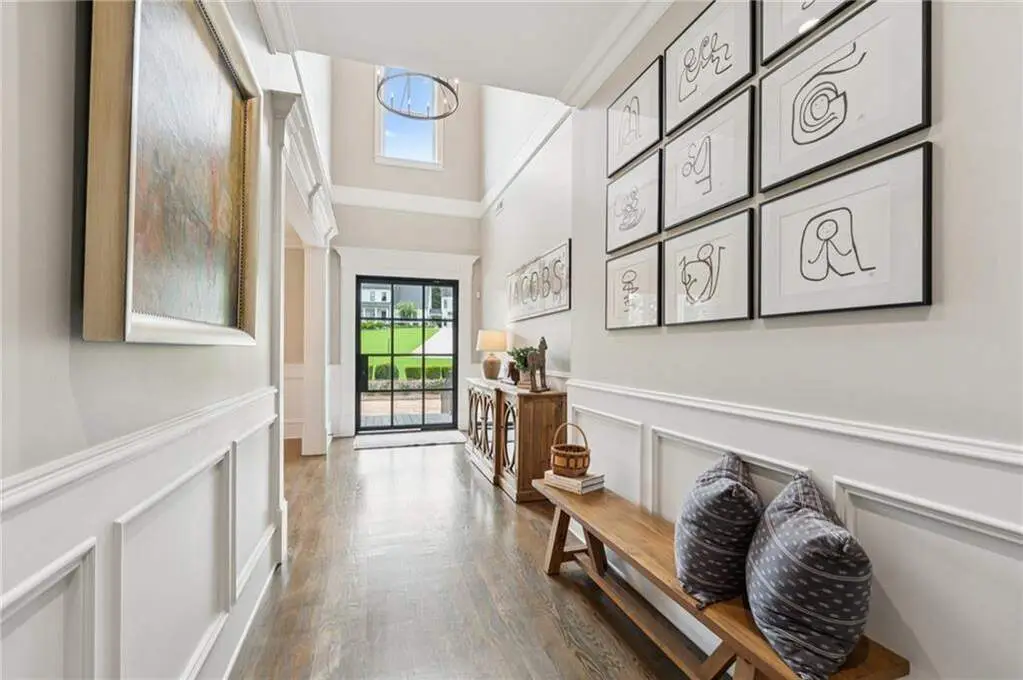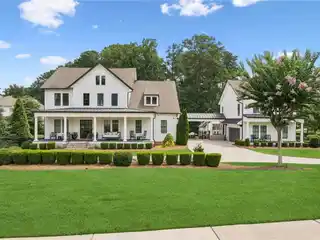Residential
Milton, Georgia, USA
Listed by: Michael Stevens | Ansley Real Estate - Christie’s International Real Estate
Welcome to this extraordinary former model home in The Grove, one of Milton's most coveted communities, known for its rolling landscapes, peaceful setting, and proximity to award-winning schools, including Birmingham Falls Elementary, Northwestern Middle, and Milton High. This is an incredibly rare opportunity featuring a pool, a four-car garage (including a detached two-car garage with a full living suite above), a detached pool house, and a beautifully fenced-in property. This residence effortlessly blends sophisticated design with everyday comfort, offering seven bedrooms, six and a half bathrooms, and countless high-end details throughout. The detached two-car carriage house includes a complete living suite with a full kitchen, washer and dryer, and a full bathroom-perfect for guests, a private office, or additional living space. A wide rocking chair front porch leads to a striking custom iron front door and into a grand two-story foyer that sets the tone for the home's elegance. The open floor plan is anchored by a spacious great room with coffered ceilings, flowing seamlessly into a chef's kitchen complete with a six-burner range, pot filler, oversized island, ice maker, butler's pantry, and an expansive walk-in pantry. Just off the kitchen, a vaulted keeping room with a cozy fireplace creates a warm and inviting atmosphere, ideal for both entertaining and quiet evenings at home. The main level includes a beautifully designed mudroom with abundant built-ins, a glass and iron accent door, built-in washer and dryer, and an LG Styler steam unit-an unexpected luxury that adds ease to daily living. The primary suite is a true retreat, featuring tray ceilings, a large custom walk-in closet, and a spa-like bathroom that includes a freestanding soaking tub, dual vanities, and an expansive double shower with high-end finishes throughout. Upstairs, four generously sized bedrooms are accompanied by three full bathrooms, offering comfort and privacy for family or
Highlights:
Custom iron front door
Coffered ceilings
Chef's kitchen with six-burner range
Listed by Michael Stevens | Ansley Real Estate - Christie’s International Real Estate
Highlights:
Custom iron front door
Coffered ceilings
Chef's kitchen with six-burner range
Cozy fireplace in vaulted keeping room
High-end finishes in spa-like bathroom

