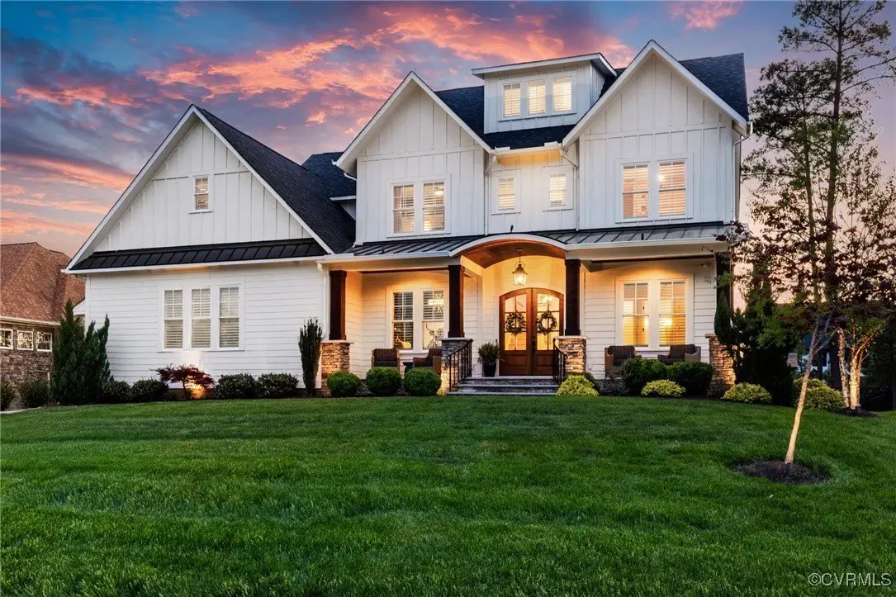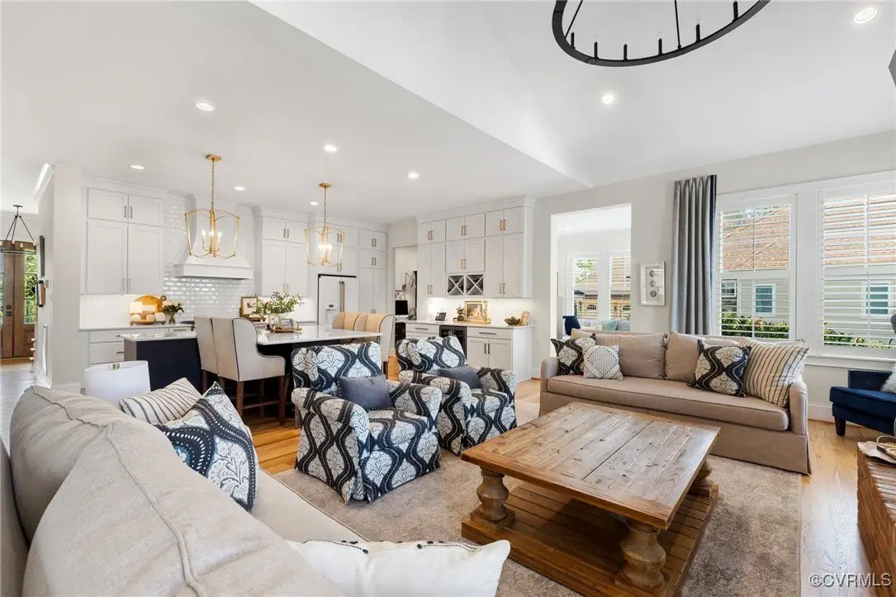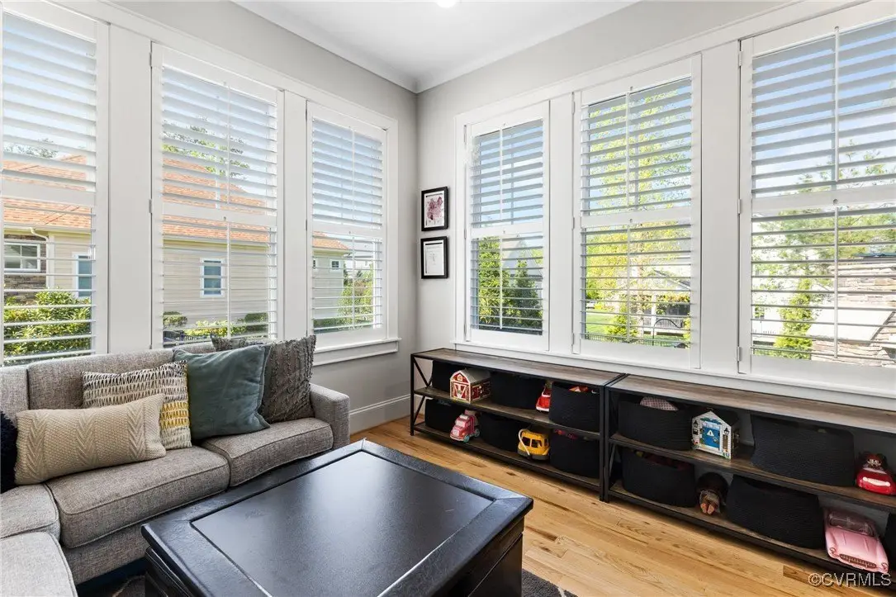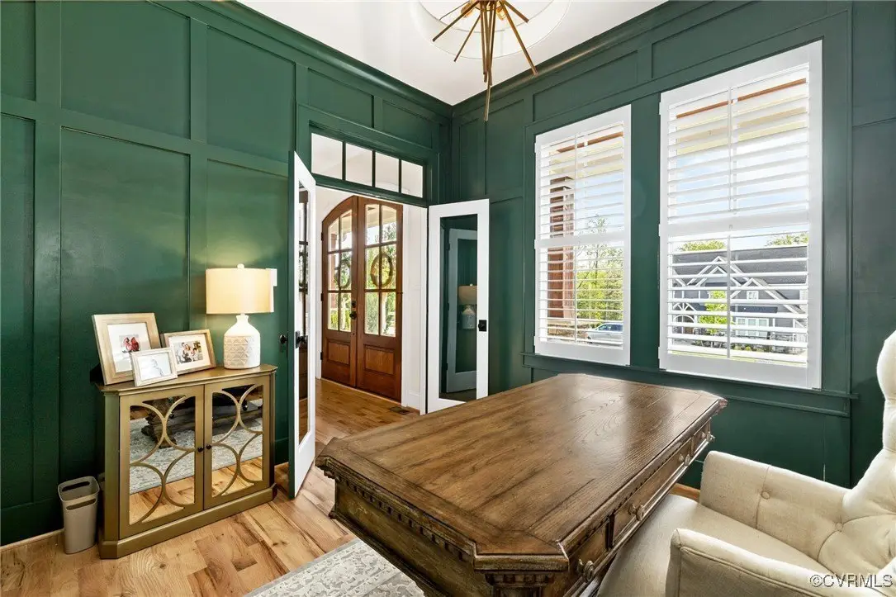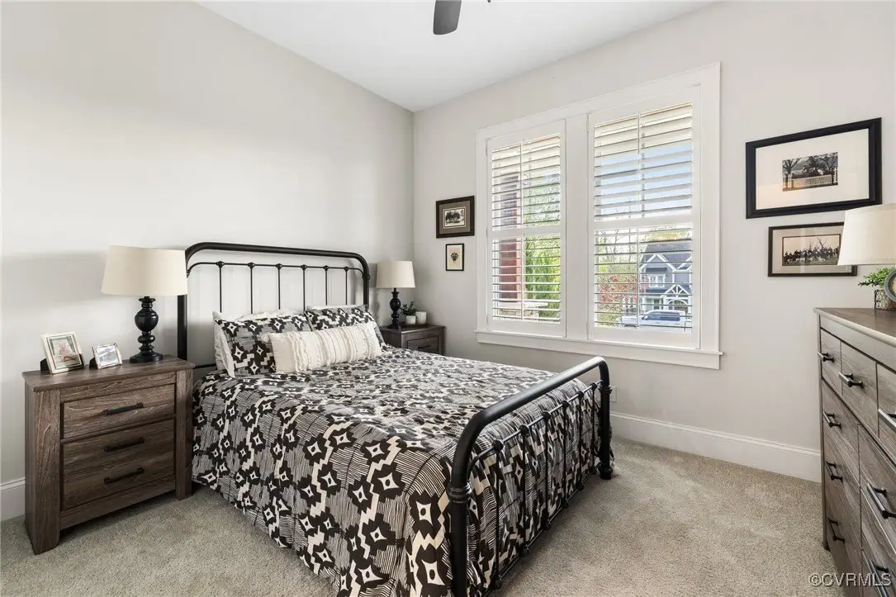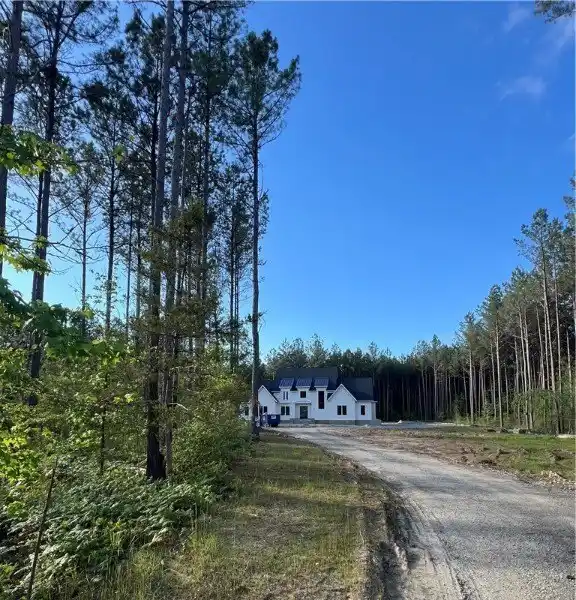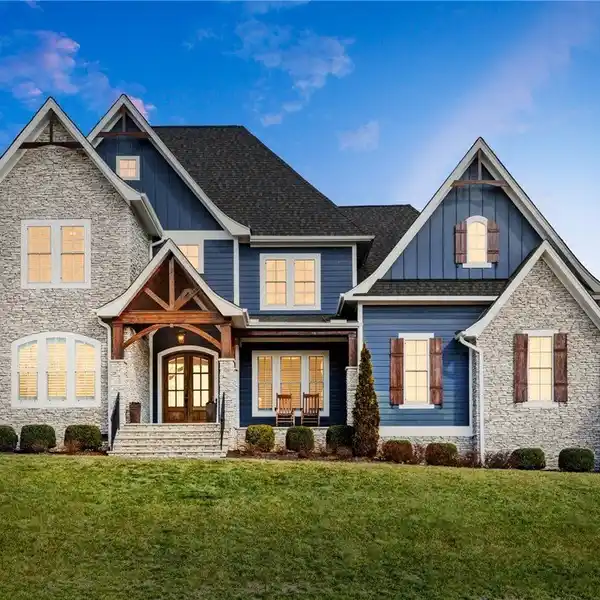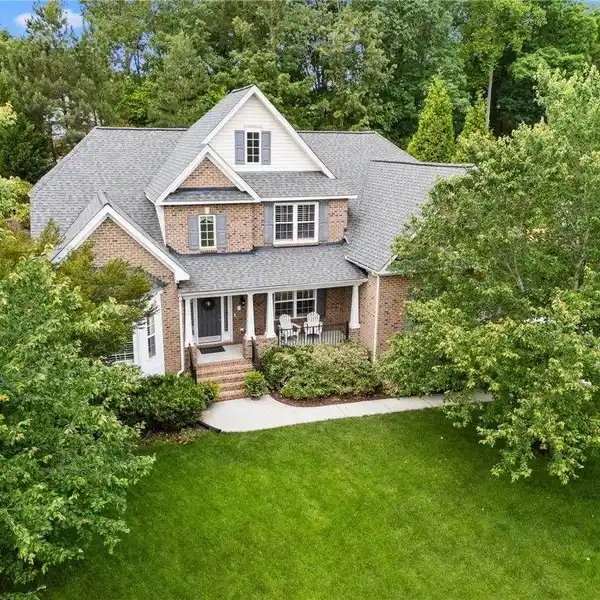Stunning Custom Home with Resort-style Amenities
16143 Old Castle Road, Midlothian, Virginia, 23112, USA
Listed by: Caitlin Yeatman | Long & Foster® Real Estate, Inc.
Welcome to your dream home in the heart of Hallsley-where timeless design meets modern luxury in this stunning custom build! From the moment you arrive, you'll be captivated by the home's exceptional curb appeal featuring a full front porch w barrel roof, double mahogany front door & elegant stone detailing. Step into an inviting foyer, where an adjacent home office sets the tone w floor-to-ceiling custom wainscoting w hidden closet. The heart of the home is the gourmet kitchen showcasing a T-shaped island w quartz countertops, Wolf range w gas cooktop, custom chimney hood & a Closet Factory finished hidden walk-in pantry. Just off the kitchen, a mudroom w a built-in desk, 5 lockers, access to the half bath & a dog rm which could also be a great Costco closet-all adding to the ease of daily living but w style. The expansive family rm showcases a vaulted ceiling, floor-to-ceiling brick gas fpl & seamless access to the screened-in porch featuring an EZ Breeze system. A separate playroom nearby provides flexible space for fun or function, while the formal dining room impresses w custom molding. Perfect for guests, the first-floor bdrm offers a private ensuite bath w walk-in shower as well as its own washer/dryer. Upstairs, be welcomed into the luxurious primary suite w a massive 18x10 walk-in closet & spa-inspired bath complete w a freestanding tub, dual quartz vanities & a frameless glass shower w herringbone marble flooring. Two nice sized secondary bdrms share a well-appointed Jack & Jill full bath. Another bdrm feat dual closets & a private ensuite bath. The finished 3rd floor offers a versatile bonus space-ideal as a 6th bdrm or media room-w a full bath & closet. Outdoor entertaining is made easy w a brick patio feat a stone clad wood-burning fp w chimney & a sprawling fenced-in backyard. Additional feat include plantation shutters, 10' ceilings on the 1st flr, a built-in dog wash & access to Hallsley's award-winning resort-style amenities. This one-of-a-kind home offers the perfect balance of comfort, elegance, and functionality!
Highlights:
Barrel roof front porch
Floor-to-ceiling custom wainscoting
Gourmet kitchen with T-shaped island
Listed by Caitlin Yeatman | Long & Foster® Real Estate, Inc.
Highlights:
Barrel roof front porch
Floor-to-ceiling custom wainscoting
Gourmet kitchen with T-shaped island
Wolf range with gas cooktop
Vaulted ceiling with brick gas fireplace
Screened-in porch with EZ Breeze system
Luxurious primary suite with walk-in closet
Freestanding tub in spa-inspired bath
Stone-clad wood-burning fireplace
10' ceilings on the 1st floor
