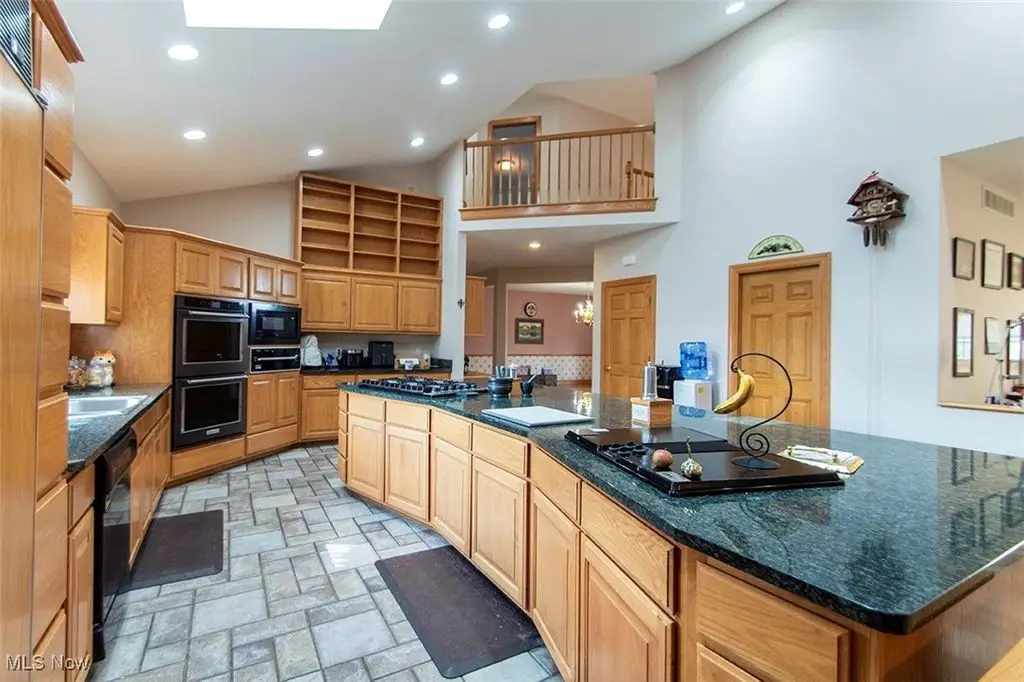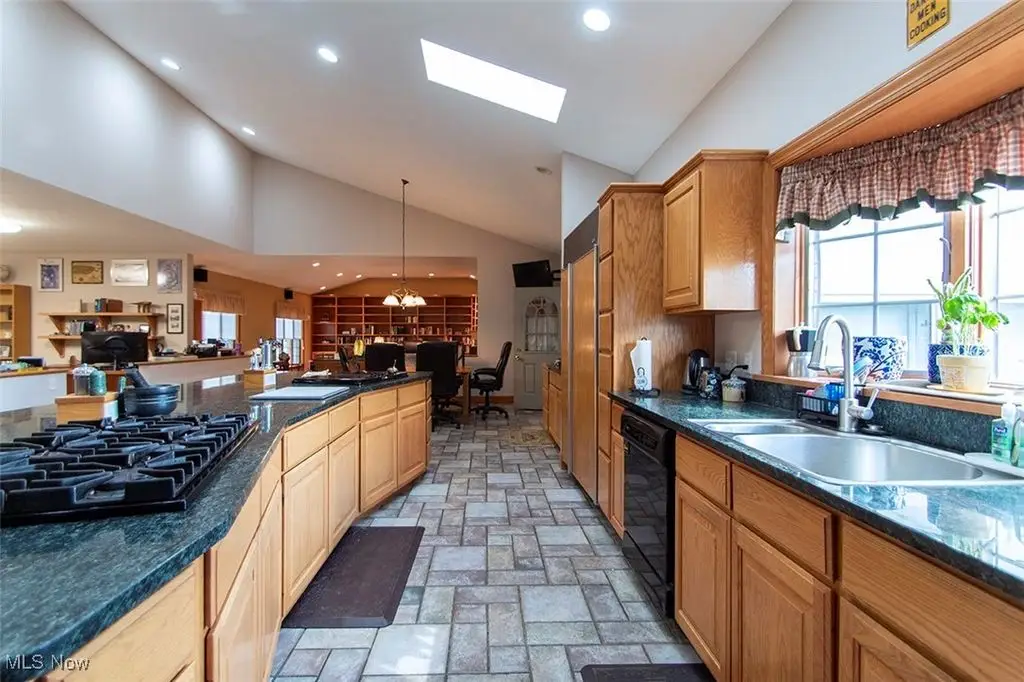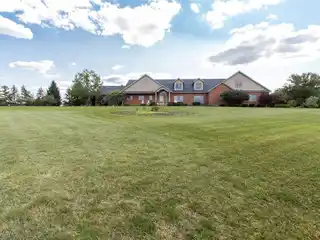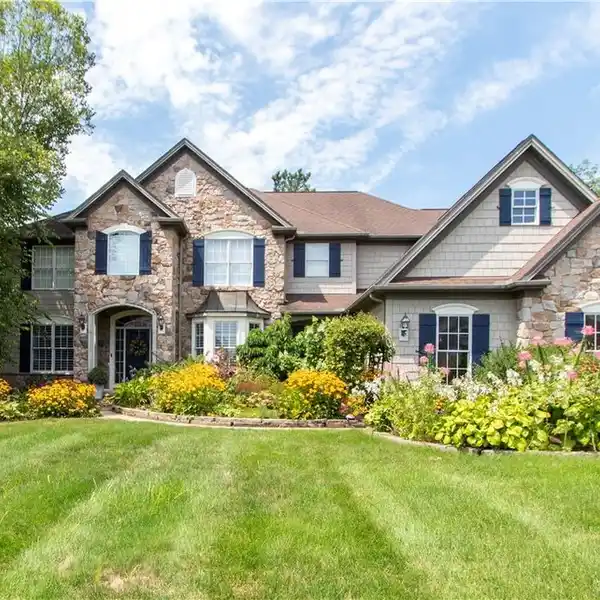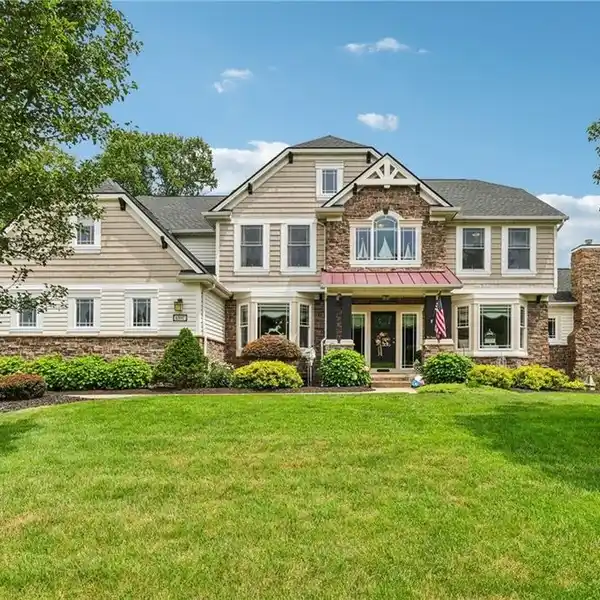Residential
4396 Gladden Place, Medina, Ohio, 44256, USA
Listed by: Barbara Wilson | Howard Hanna Real Estate Services
This gracious brick home offers great curb appeal and sits on 2 scenic acres on a cul-de-sac street. Designed with flexibility in mind, it's perfect for multi-generational living with a first-floor owner's suite, a private first-floor guest suite, and an additional ensuite upstairs. Bedrooms four and five share a convenient Jack & Jill bath. An inviting front porch leads you inside to an impressive two-story foyer with a heated slate floor that sets the tone for the home's thoughtful design. The gourmet kitchen is a chef's dreamC/B?B=featuring custom cabinetry, a massive granite island, walk-in pantry, and a custom wine room. The spacious great room offers a warm brick gas fireplace, built-in library shelving, and a convenient mini bar. For remote work, an open office provides the perfect workspace. Enjoy year-round entertaining in the relaxing 3-season room with a full bar and custom blinds, or host holiday gatherings in the oversized formal dining room. The luxurious first-floor owner's suite includes a glamour bath and a large walk-in closet. Additional highlights include a walk-in attic for extra storage, a full basement with finishing potential, and an oversized 3-car garage with an attached workshop. Recent updates and features include a newer roof (2023), central vacuum, and a large circular drive.
Highlights:
Heated slate foyer
Custom cabinetry & granite island
Custom wine room Brick gas fireplace
Listed by Barbara Wilson | Howard Hanna Real Estate Services
Highlights:
Heated slate foyer
Custom cabinetry & granite island
Custom wine room Brick gas fireplace
Built-in library shelving
Three-season room with full bar Oversized formal dining room
Glamour bath
Walk-in attic Oversized 3-car garage with workshop
Central vacuum



