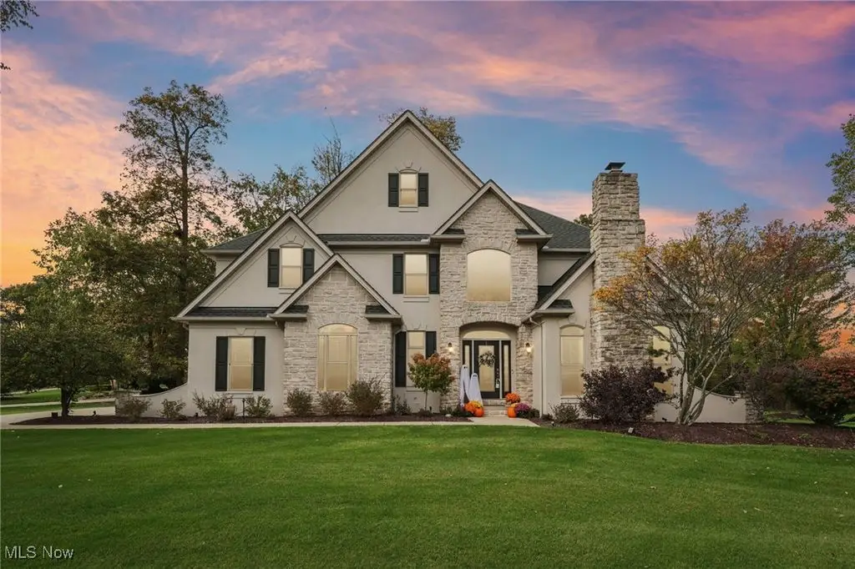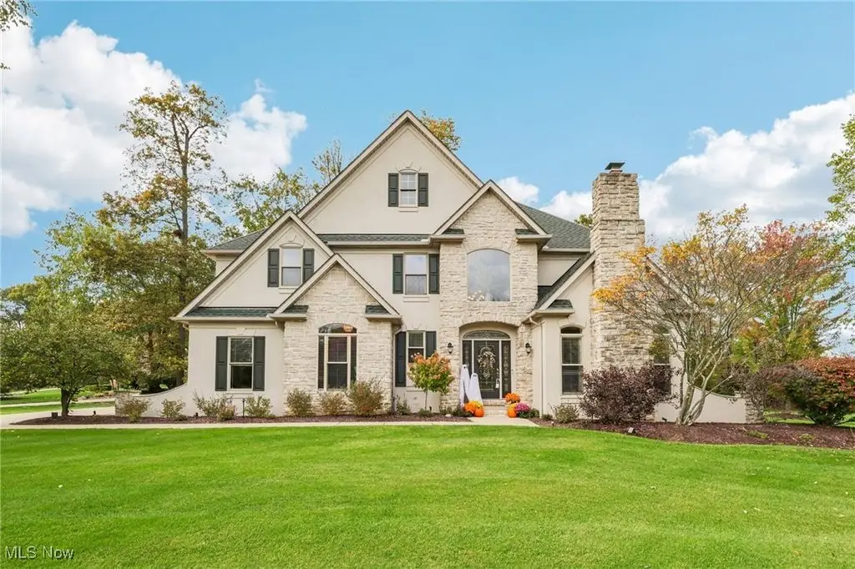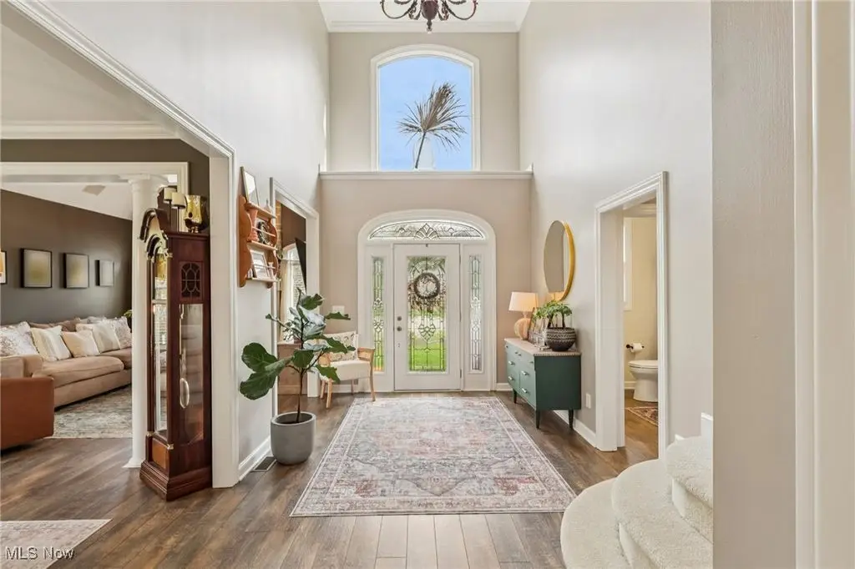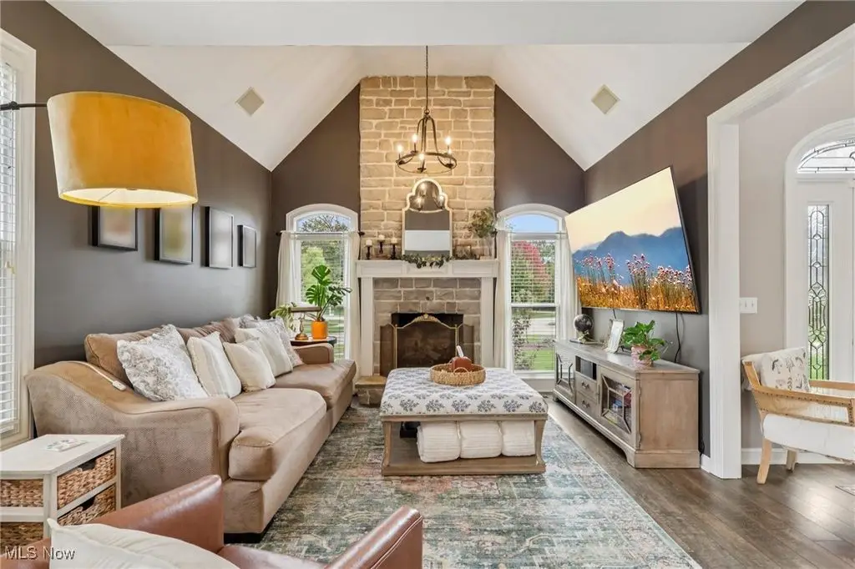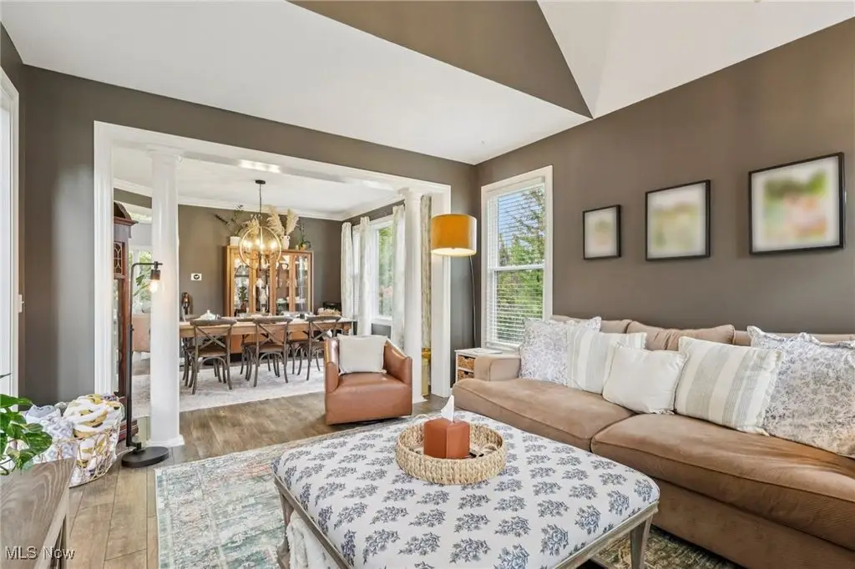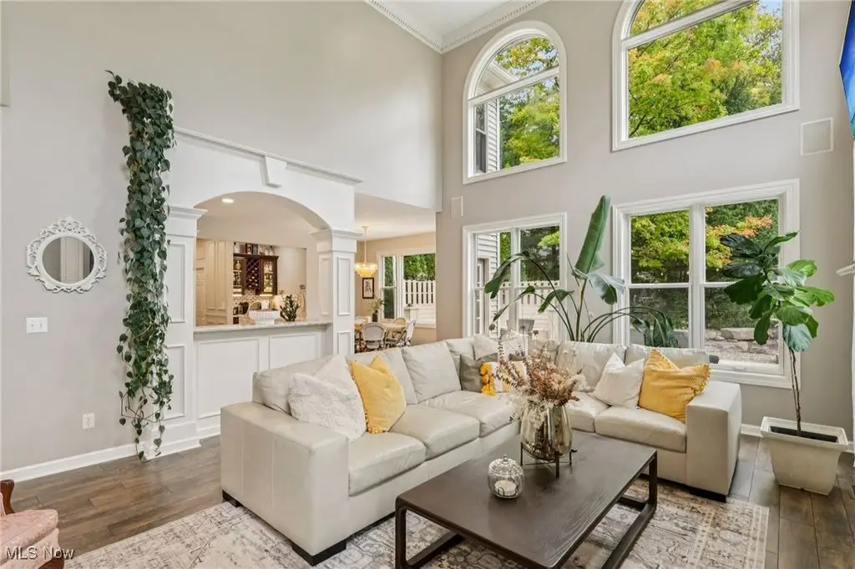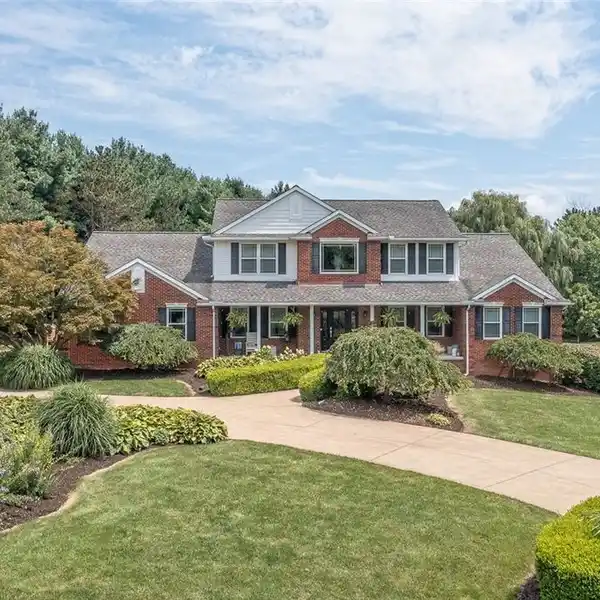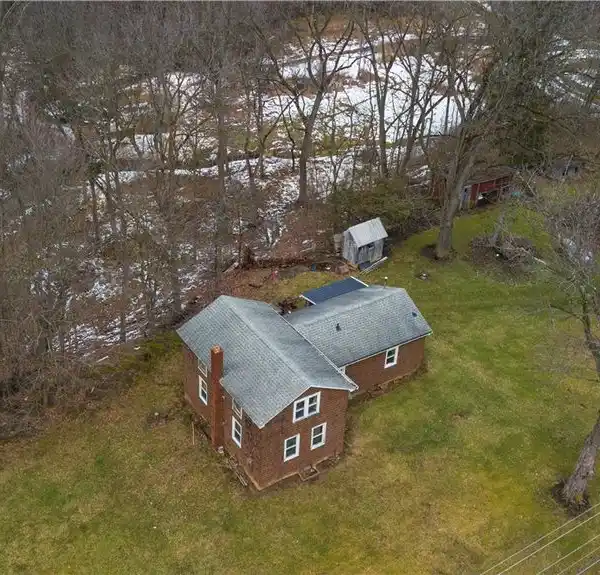Elegant Comfort in a Smart Home Retreat
6410 Highland Green Drive, Medina, Ohio, 44256, USA
Listed by: Jamie Powers | Howard Hanna Real Estate Services
Discover a perfect blend of luxury and comfort in this beautifully designed home featuring soaring ceilings and sun-filled living spaces. The living room boasts a striking floor-to-ceiling stone gas fireplace, with an additional gas fireplace in the great room, plus a formal dining room and a private first-floor office.The fully renovated kitchen (2025) showcases top-of-the-line appliances, custom soft-close cabinetry, an extended island with bar seating, and a spacious eating area that opens to a private deck - ideal for entertaining.Upstairs, the expansive primary suite offers a cozy sitting area with gas fireplace, a spa-like en-suite with dual vanities, soaking tub, separate shower, and a large walk-in closet. The second bedroom features a private en-suite bath, while the third and fourth bedrooms share a Jack-and-Jill bathroom.The fully finished lower level includes a playroom, built-in desk area, and home gym. Outside, enjoy a professionally landscaped 0.50-acre lot with turf grass, a large deck, shed, fire pit, sprinkler system, and exterior lighting. Additional features: 3-car garage, smart home technology, updated LVP flooring, designer finishes, and meticulous updates throughout. Recent Updates: Fully Renovated Kitchen (2025), Hot Water Tank (2025), Fresh Interior Paint (2025), Deck Repainted (2025), Furnace & A/C (2018), Sprinkler System, Exterior Lighting & LandscapingMove-in ready and thoughtfully upgraded. This home is a must-see!
Highlights:
Soaring ceilings
Floor-to-ceiling stone gas fireplace
Renovated kitchen with top-of-the-line appliances
Listed by Jamie Powers | Howard Hanna Real Estate Services
Highlights:
Soaring ceilings
Floor-to-ceiling stone gas fireplace
Renovated kitchen with top-of-the-line appliances
Gas fireplace in primary suite
Spa-like en-suite with dual vanities
Home gym
Professionally landscaped 0.50-acre lot
Smart home technology
Designer finishes
3-car garage
