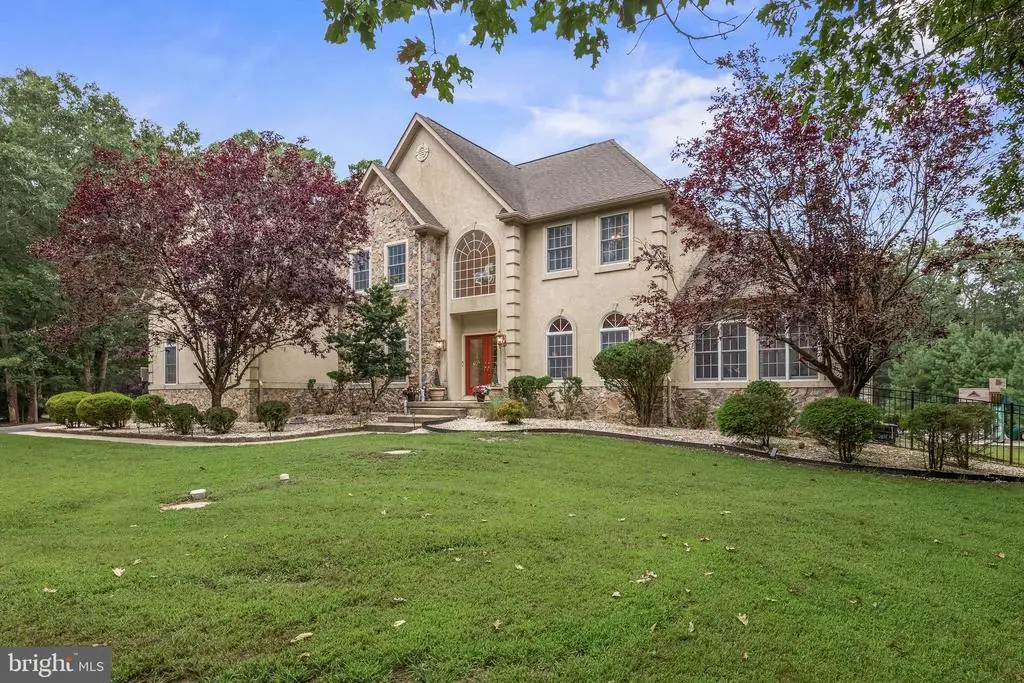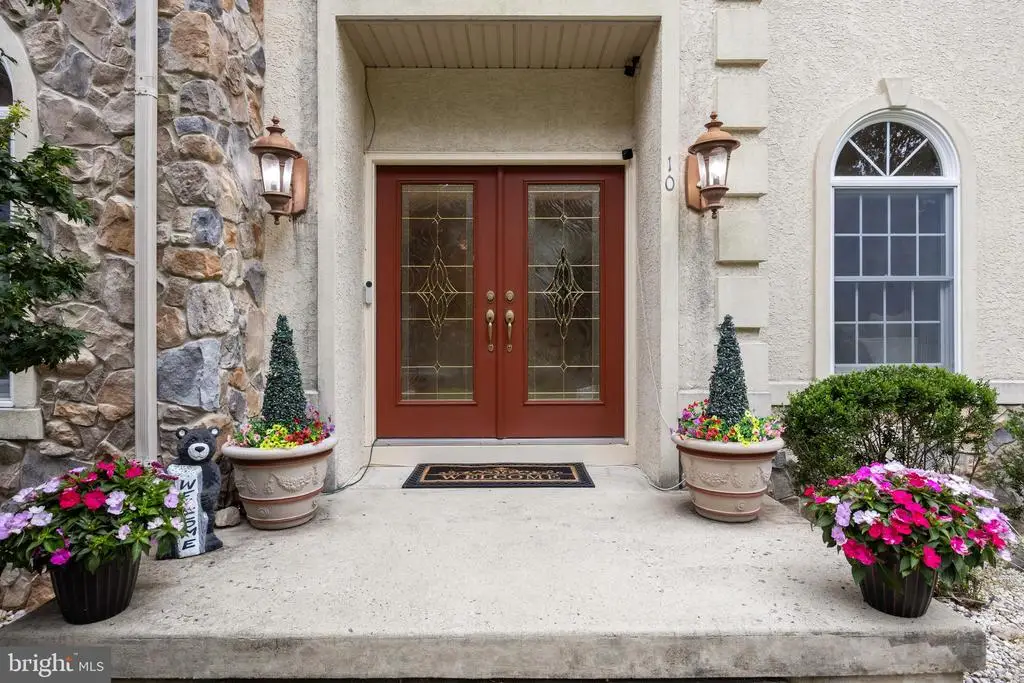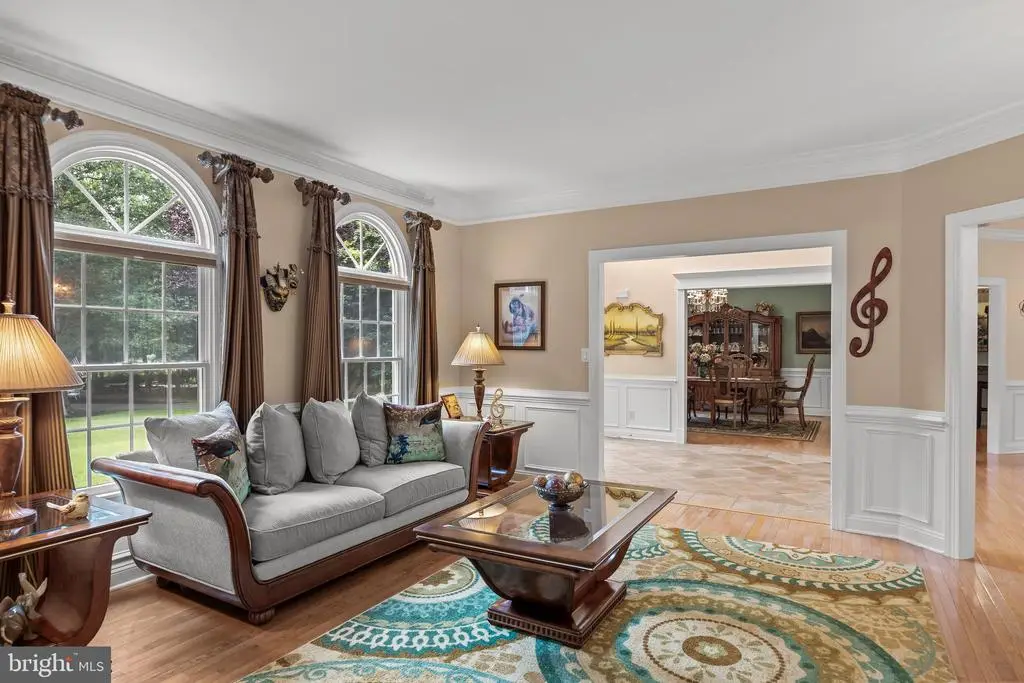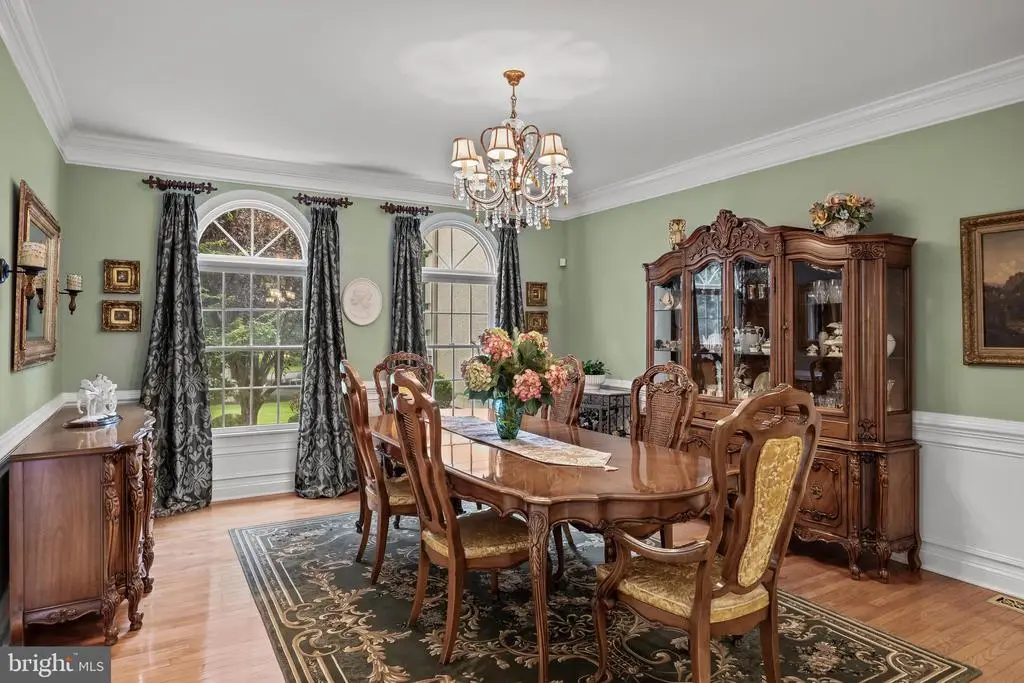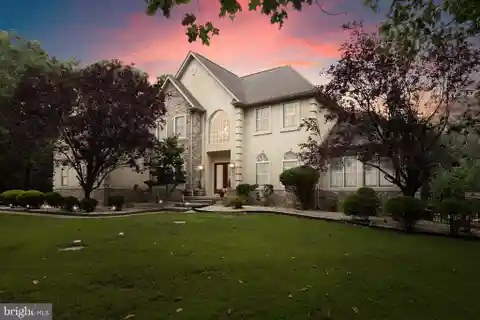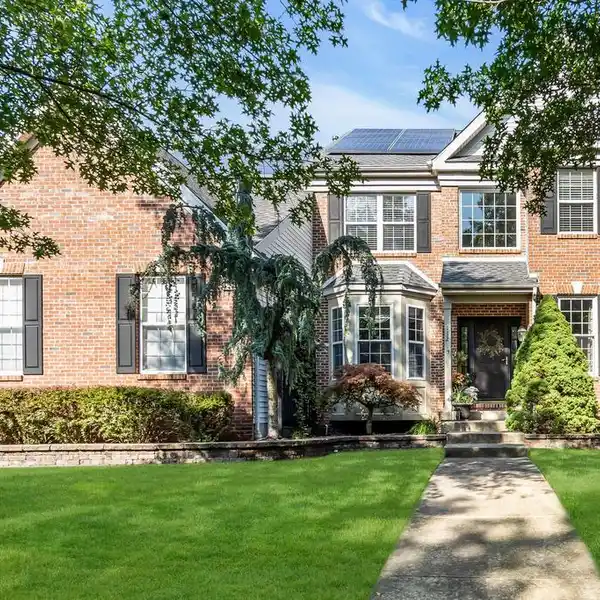Elegant Pendleton Ridge Estate with Private Pool
10 Pendleton Court, Medford, New Jersey, 08055, USA
Listed by: Maria Helena Vianna | Weichert Realtors
Welcome to the Elegant Estate in Pendleton Ridge. Nestled on over an acre of wooded land in the exclusive and serene Pendleton Ridge community, this custom-built home offers a perfect blend of space, style, and comfort. With 4 bedrooms, 3.5 baths, a 3-car garage, and a stunning in-ground pool, its perfectly designed for both everyday living and entertaining. You will enter the home to a beautifully crafted staircase with wood railings and white balusters, that serves as a striking focal entry point to the home. It enhances the homes open layout that flows with natural sunlight. The bright foyer flows seamlessly into the formal dining room with a wet bar, while the well-appointed kitchen features a center island, walk-in pantry, and convenient rear staircase. The two-story great room, complete with a cozy fireplace, offers a warm and inviting space to gather, while a charming first-floor home office and sunroom provide peaceful retreats. Upstairs, the expansive master suite is a true couple's retreat, offering a spacious sitting area with a fireplace, two walk-in closets, and a large ensuite bathroom with a whirlpool tub. Three additional bedrooms provide plenty of space for a growing family and guests. Outside, a spacious deck overlooks the wooded backyard, creating the perfect setting for relaxation or entertaining. The private custom pool adds to the homes appeal, offering a refreshing oasis during warmer months. The large unfinished basement provides endless possibilities for additional living space, media room, home gym, home offices or storage.
Highlights:
Custom-built staircase with wood railings and white balusters
In-ground pool with private custom design
Two-story great room with cozy fireplace
Listed by Maria Helena Vianna | Weichert Realtors
Highlights:
Custom-built staircase with wood railings and white balusters
In-ground pool with private custom design
Two-story great room with cozy fireplace
Expansive master suite with fireplace
Sunroom for peaceful retreat
Spacious deck overlooking wooded backyard

