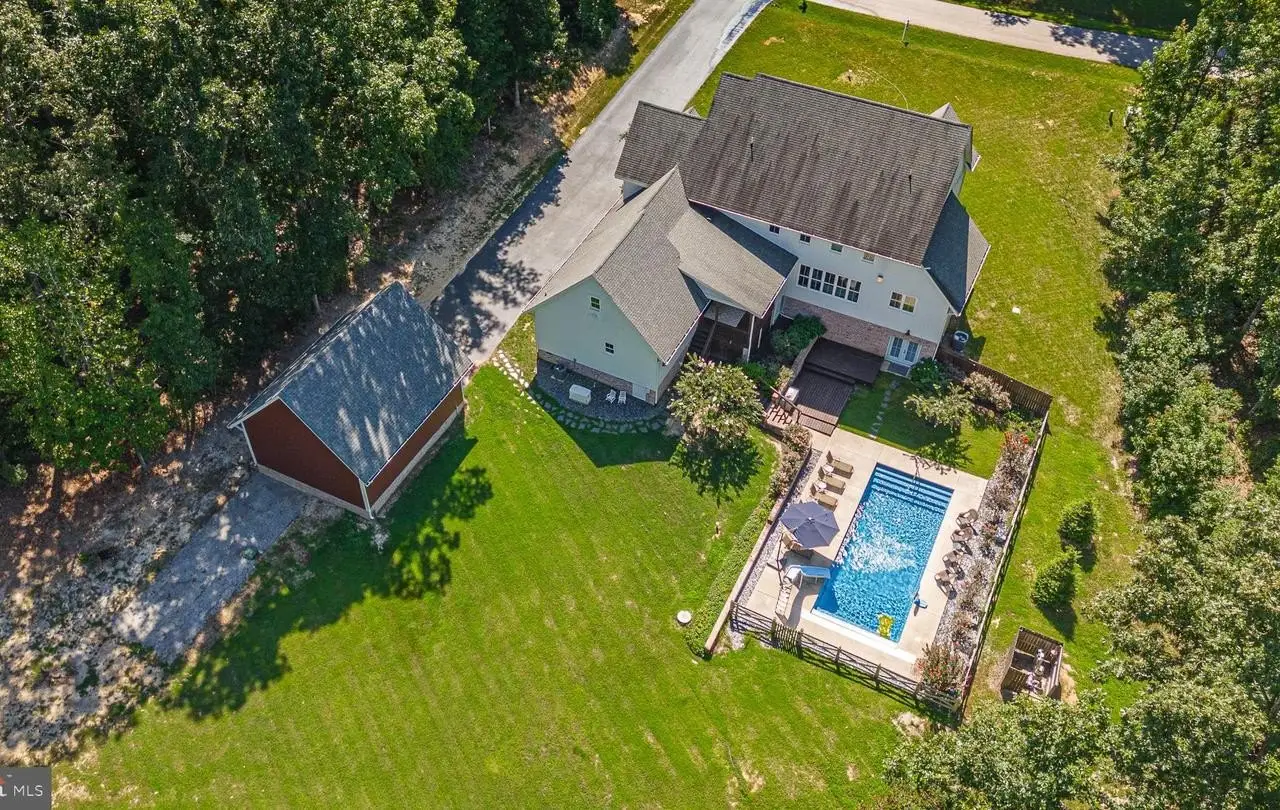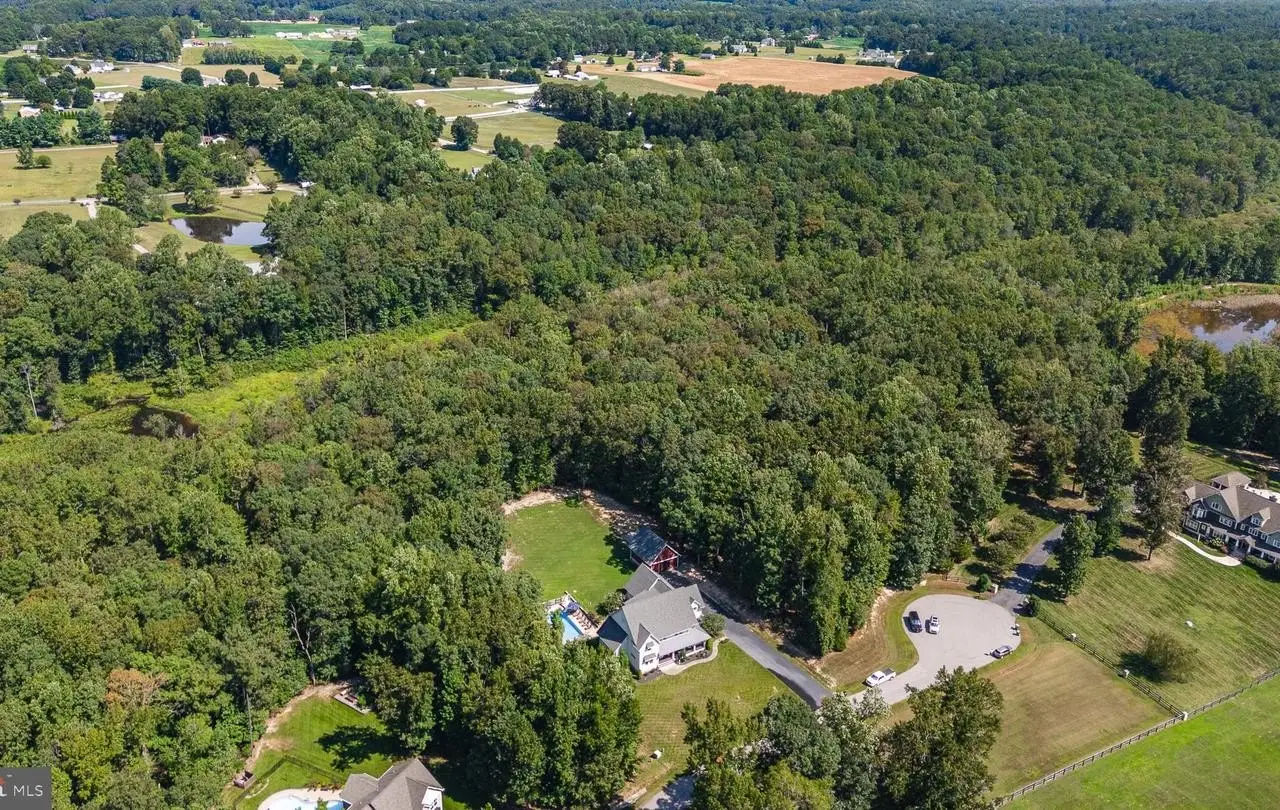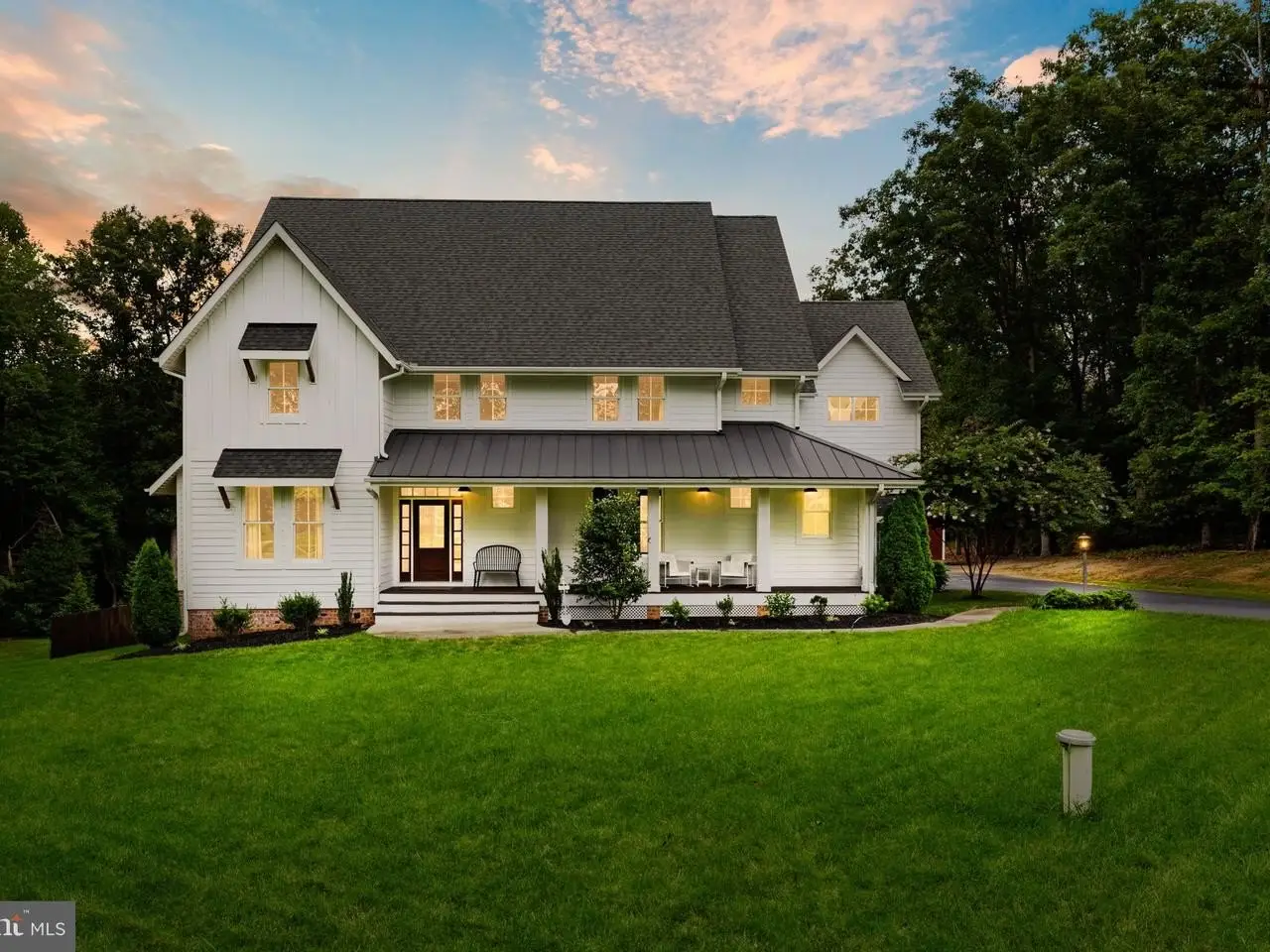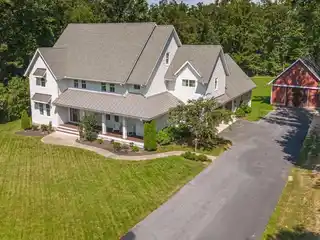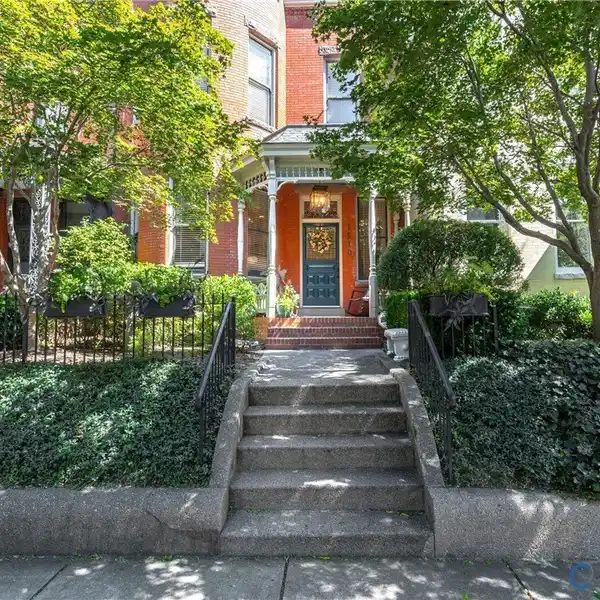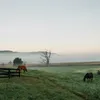Craftsman-Style Farmhouse on Just over an Acre
7563 Madison Estates Drive, Mechanicsville, Virginia, 23111, USA
Listed by: Jamie Younger | Long & Foster® Real Estate, Inc.
**Square footage 5347** see attached appraisal.** Enjoy the charm of country living in this craftsman-style farmhouse set on just over an acre. A wide front porch provides the perfect spot to relax and take in peaceful views of the surrounding pasture. Inside, the two-story foyer welcomes you with natural light and an open feel. Hardwood floors flow throughout the main level, adding warmth and character. The family room connects seamlessly to the spacious kitchen, complete with an oversized island ideal for gathering. Large windows along the back of the home overlook the pool, backyard, and protected 50 acres of land that is located behind the property, creating a beautiful backdrop for everyday living. A dining room, laundry area, and half bath are also located on the first floor, along with a private owner's suite featuring a full bath. The second level offers four generously sized bedrooms, each with walk-in closets, as well as a large bonus room over the garage. Two additional baths, including a Jack-and-Jill and a second ensuite, complete this floor. A covered rear porch leads to a private in-law/au-pair suite with its own kitchen, living room, bedroom, and full bath. Other features include a low-maintenance exterior, in-ground pool, three-car attached garage, oversized detached garage, and a whole-house generator.
Highlights:
Hardwood floors
Oversized island in chef's kitchen
Large windows with pool views
Listed by Jamie Younger | Long & Foster® Real Estate, Inc.
Highlights:
Hardwood floors
Oversized island in chef's kitchen
Large windows with pool views
Private owner's suite with full bath
Jack-and-Jill bathroom
In-law suite with full amenities
Whole-house generator
In-ground pool
Covered rear porch
Three-car attached garage

