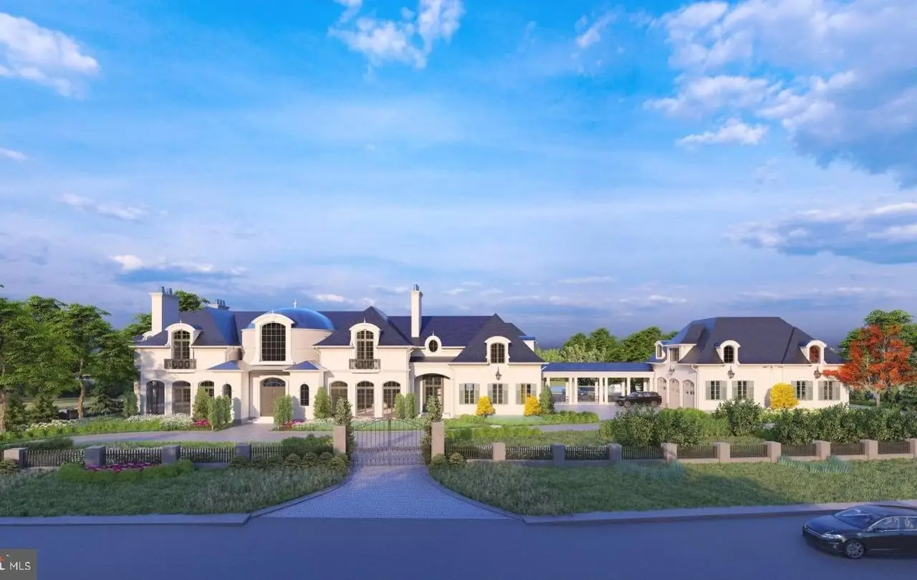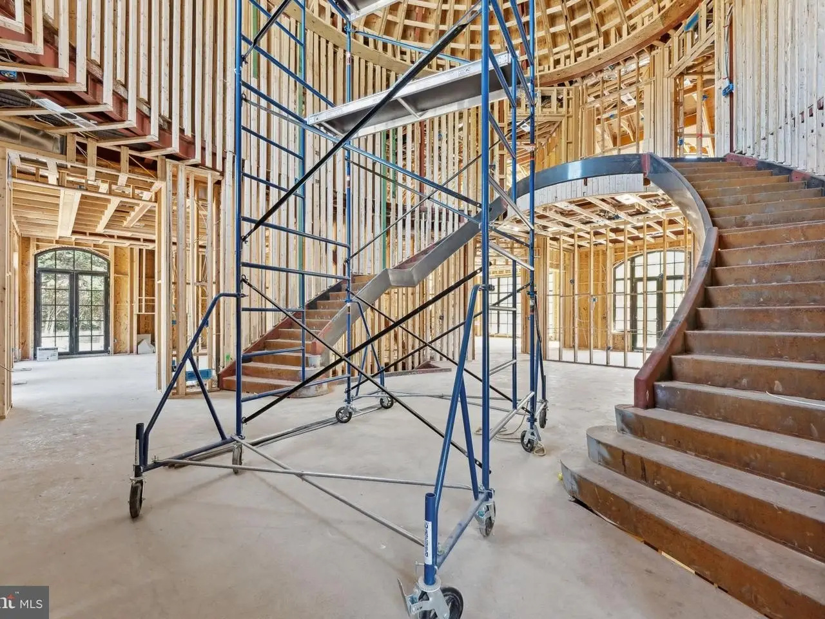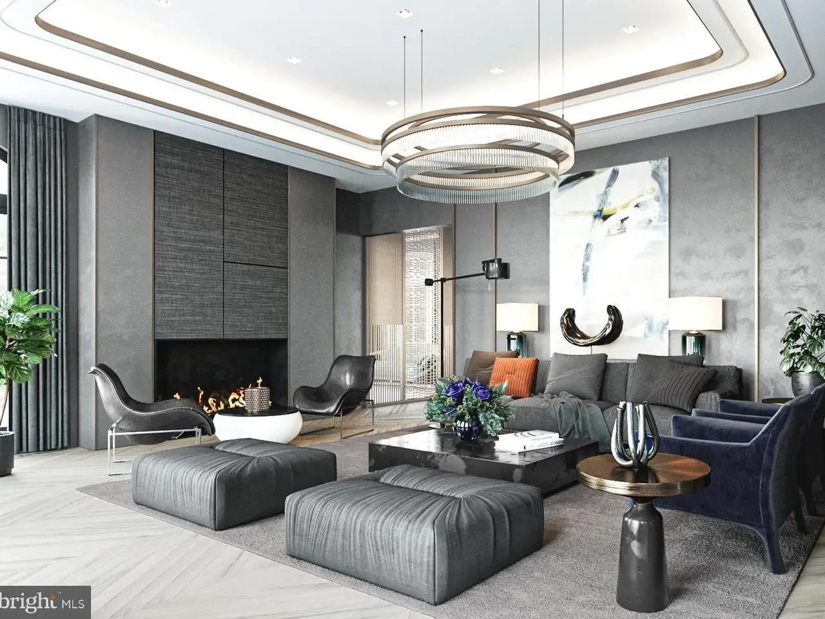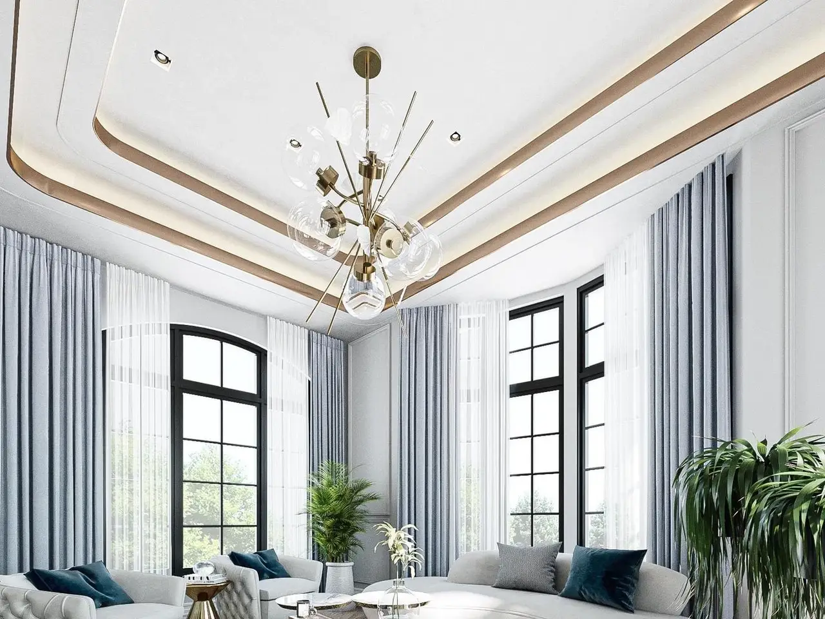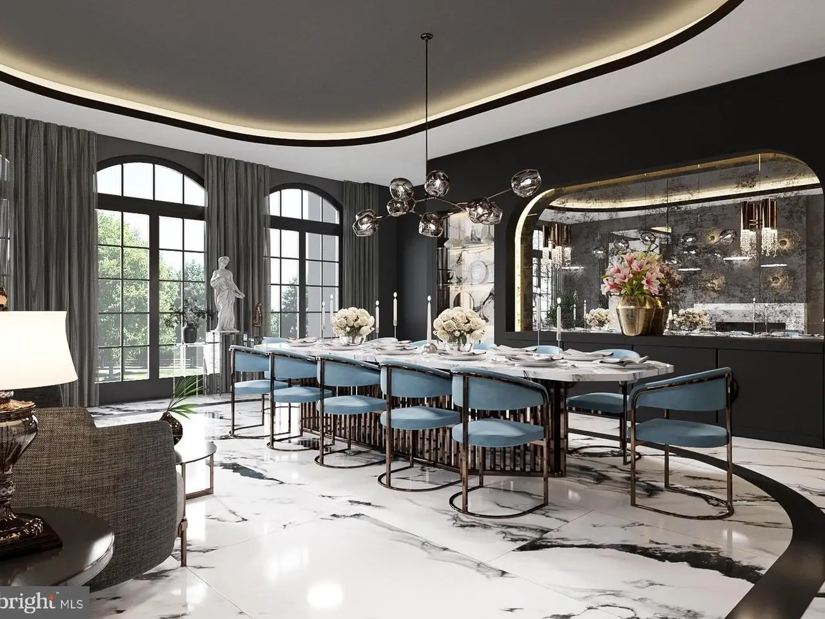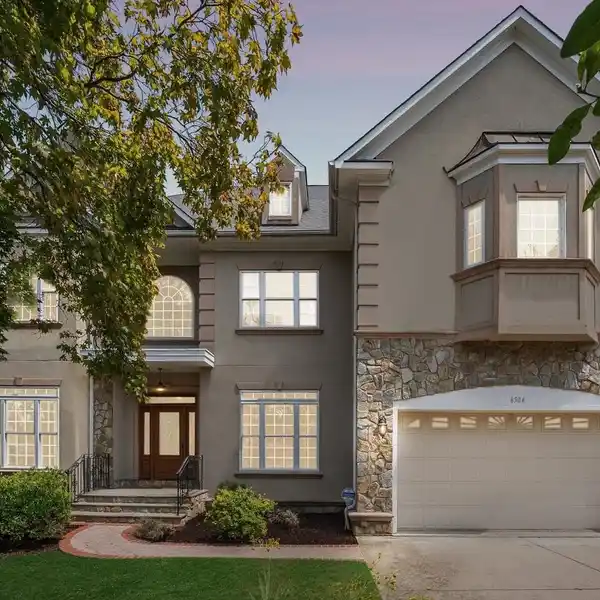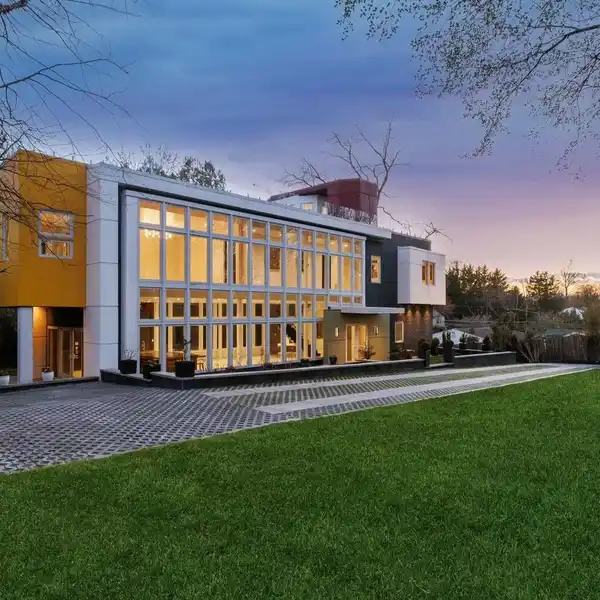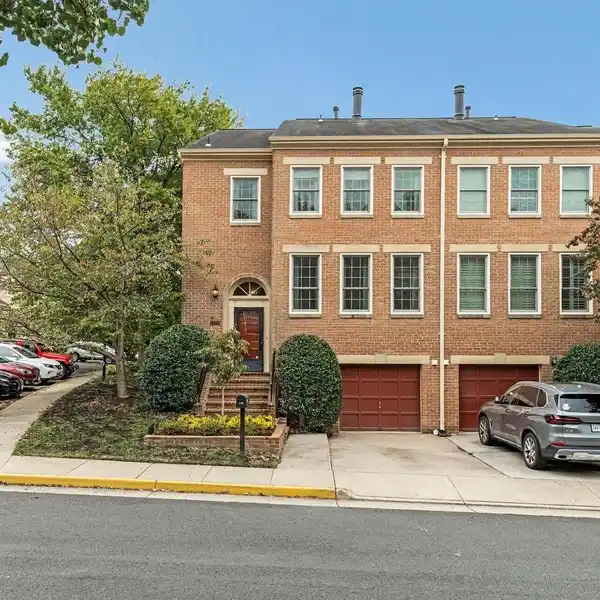Commanding Mclean Estate with Endless Possibilities
1171 Chain Bridge Road, McLean, Virginia, 22101, USA
Listed by: Fouad Talout | Long & Foster® Real Estate, Inc.
An address with panache! 1171 Chain Bridge Road's prominent location is the cornerstone of Langley Farms, McLean's most desirable neighborhood. Designed by Custom Design Concepts Architecture + Interiors, this exceptional estate is currently under construction. Now is the perfect time to purchase at an excellent value and complete it with your vision and personalized selections. Spanning over 24,000 interior square feet, the property epitomizes quality, elegance, and craftsmanship, featuring steel, concrete, and block construction-ensuring generations of enjoyment. Its stunning slate roof with magnificent copper dome, along with stucco and limestone accents, define its striking and timeless exterior. High-efficiency metal-clad triple-pane windows provide a quiet interior and low-maintenance exterior. The massive rotunda with soaring 30-foot ceilings and grand double staircase offers an impressive reception gallery to this incredible residence. Seven bedrooms, nine full baths, generous entertaining spaces, expansive terraces, garages for 10 vehicles, separate guest house, safe room, and options for a pool, spa, and outdoor pavilion are all viable. Call for your private tour of this magnificent McLean estate, primed to be the creme de la creme of luxury at its finest.
Highlights:
Steel, concrete, and block construction
Stunning slate roof with copper dome
High-efficiency metal-clad triple-pane windows
Listed by Fouad Talout | Long & Foster® Real Estate, Inc.
Highlights:
Steel, concrete, and block construction
Stunning slate roof with copper dome
High-efficiency metal-clad triple-pane windows
Grand double staircase
Expansive terraces
Separate guest house
Safe room
Options for pool, spa, and outdoor pavilion
