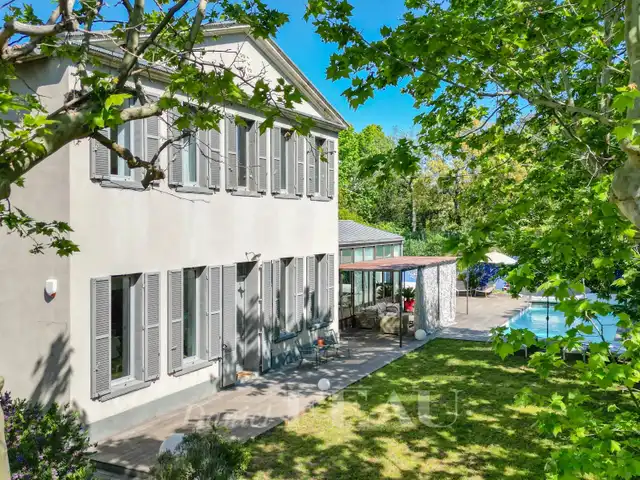Residential
Daniel Féau Private Collection. This bright near 250 sqm property dating from the mid 19th century is set in a level near 2000 sqm mainly south-facing plot. Renovated throughout by an interior decorator and architect, it includes a spacious living/reception room with a fireplace, a dining room with an open-plan kitchen, a utility room, a bedroom with a shower room, and two studies. The living rooms open onto the garden. Upstairs are a master suite with a shower room, and two bedrooms sharing a bathroom. The leafy garden features a swimming pool, a boules pitch, and a summer lounge with dining facilities. With a workshop and two little outbuildings, as well as parking space for several cars.
Highlights:
- Fireplace
- Swimming pool
- Open-plan kitchen
Highlights:
- Fireplace
- Swimming pool
- Open-plan kitchen
- Master suite with shower room
- Summer lounge
- Architectural features
- Interior decorator-renovated
- South-facing plot
- Boules pitch
- Workshop








