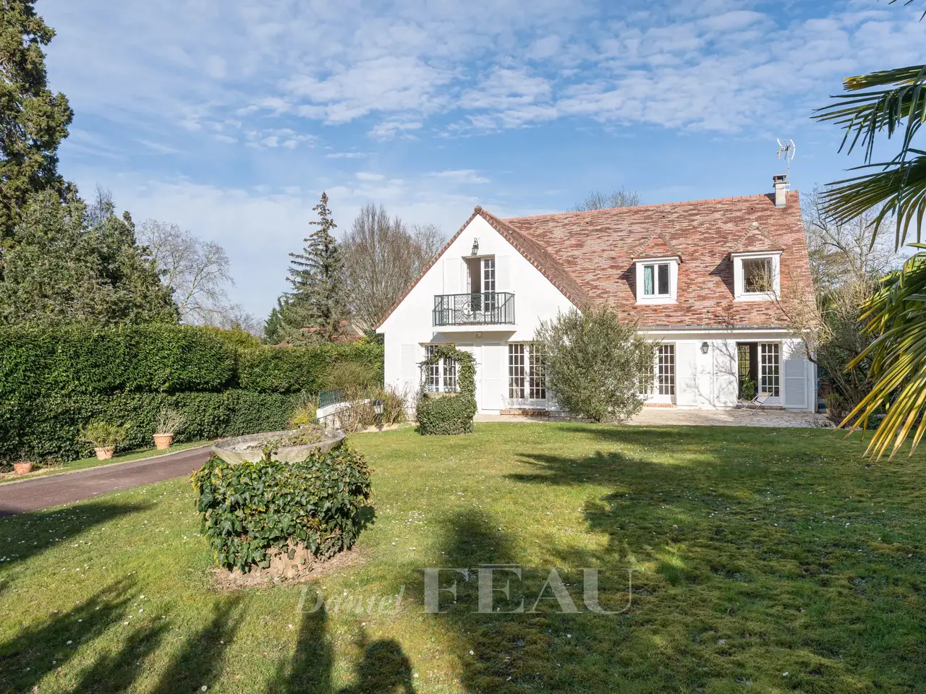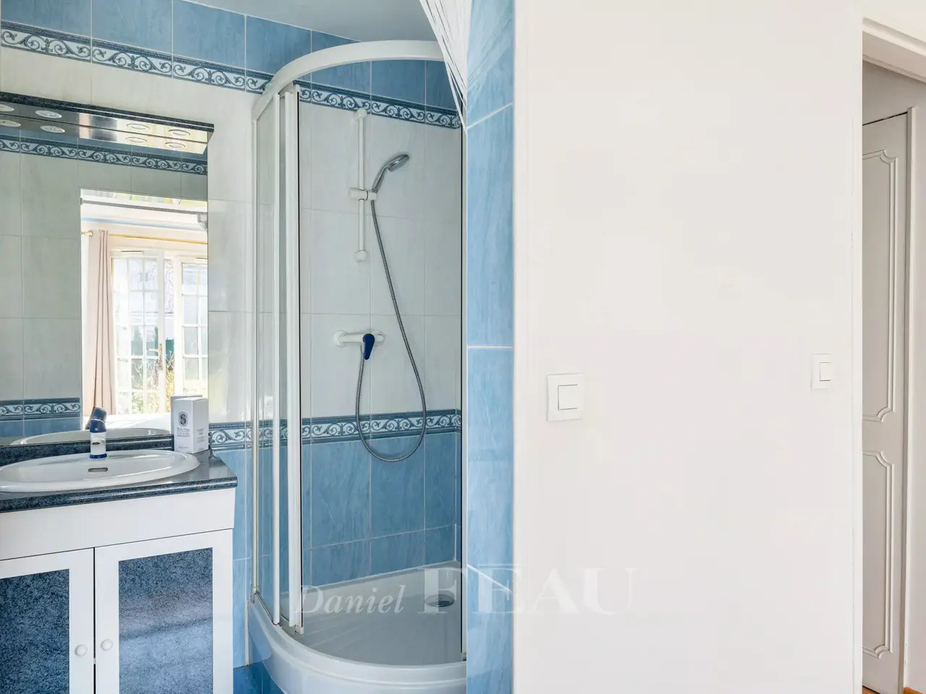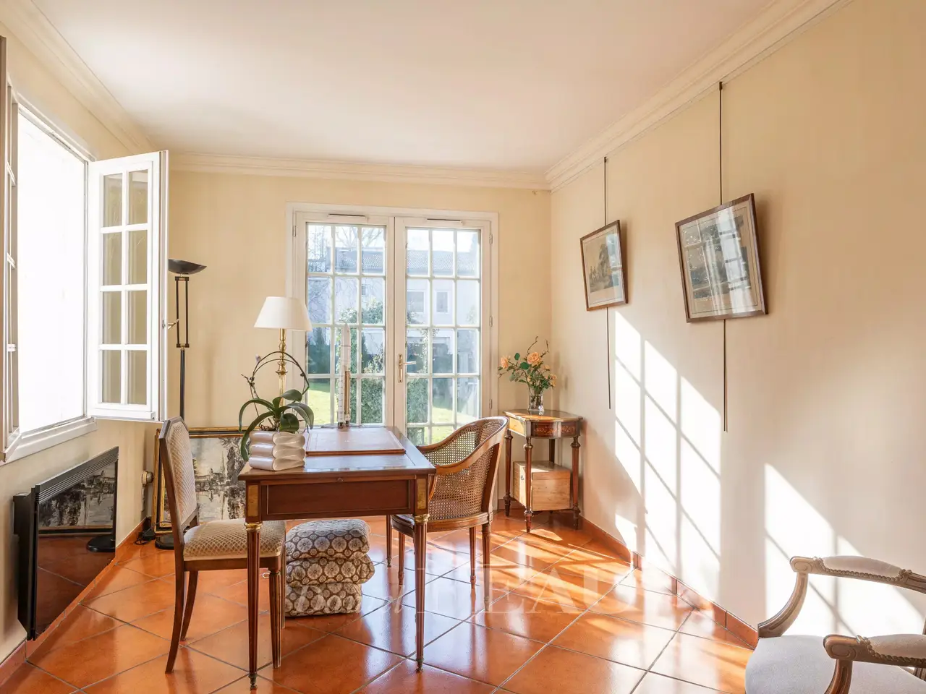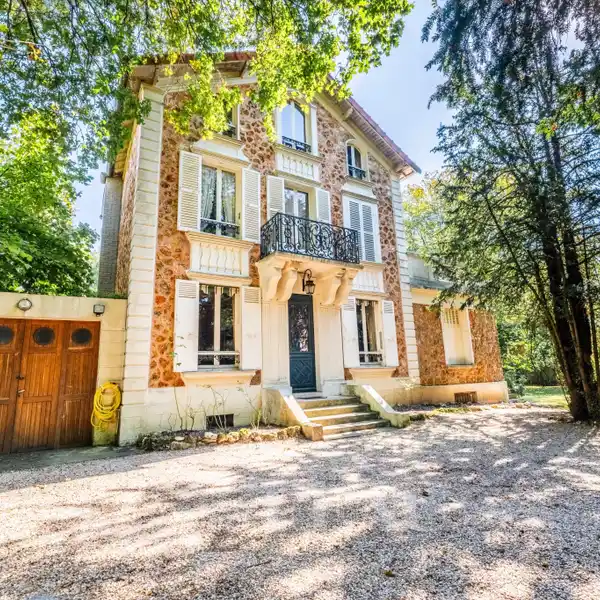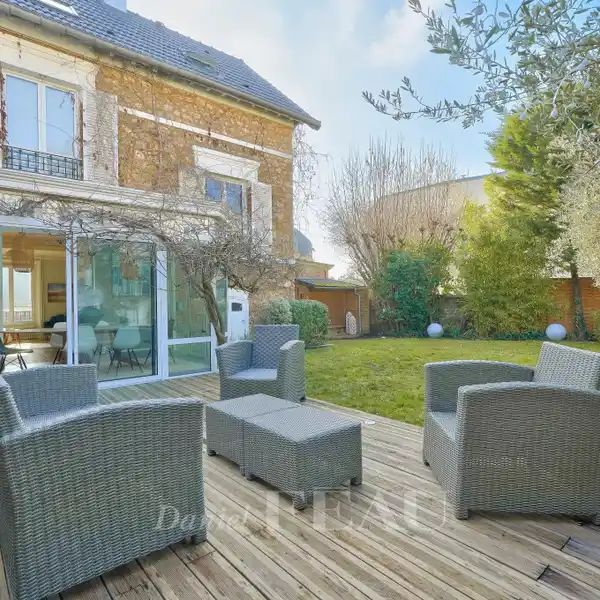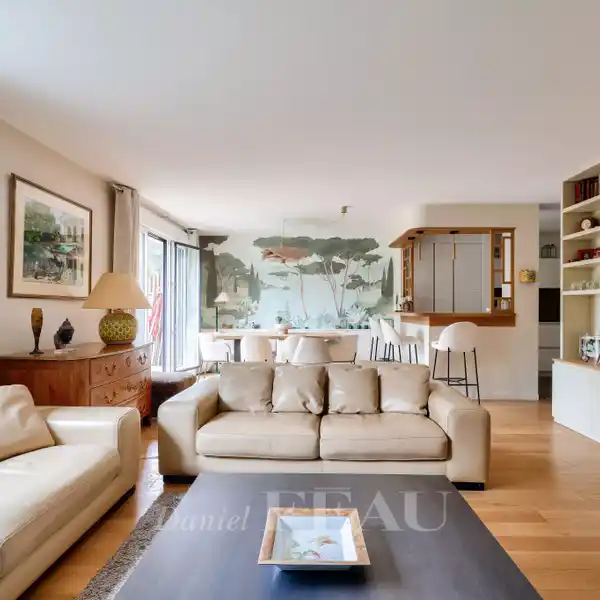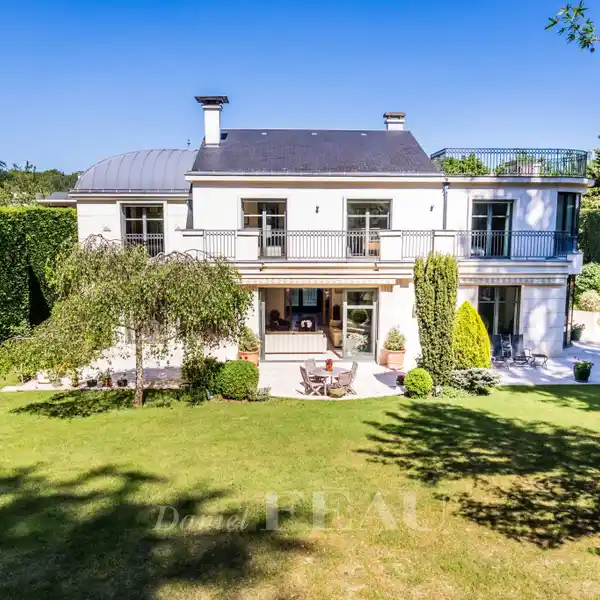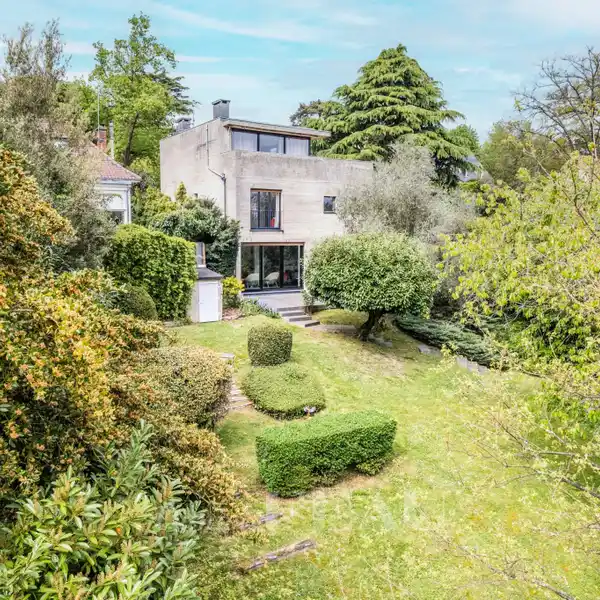Charm and Serenity
This relatively recent property is set in a 1200 sqm south-west facing plot benefiting from no facing neighbours located on the heights of Marnes-la-Coquette. Offering about 300 sqm of floor space and 252 sqm of living space, it includes a spacious entry, a 71 sqm living/reception oom with a fireplace opening onto a terrace and the garden, a generously proportioned kitchen with dining facilities, and a guest bedroom with a kitchenette and a bathroom. Upstairs are a master suite with a bathroom and a fitted dressing room opening onto a balcony, four further bedrooms, a bathroom and a shower room. A 24 sqm recreation room on the garden level opens onto the exterior. On a basement with a storage room, a utility room, a workshop and a 50 sqm garage.
Highlights:
- Spacious entryway
- Fireplace in living room
- Generously proportioned kitchen
Highlights:
- Spacious entryway
- Fireplace in living room
- Generously proportioned kitchen
- Master suite with balcony
- Recreation room with exterior access
- Fitted dressing room
- Workshop in basement
- 50 sqm garage
