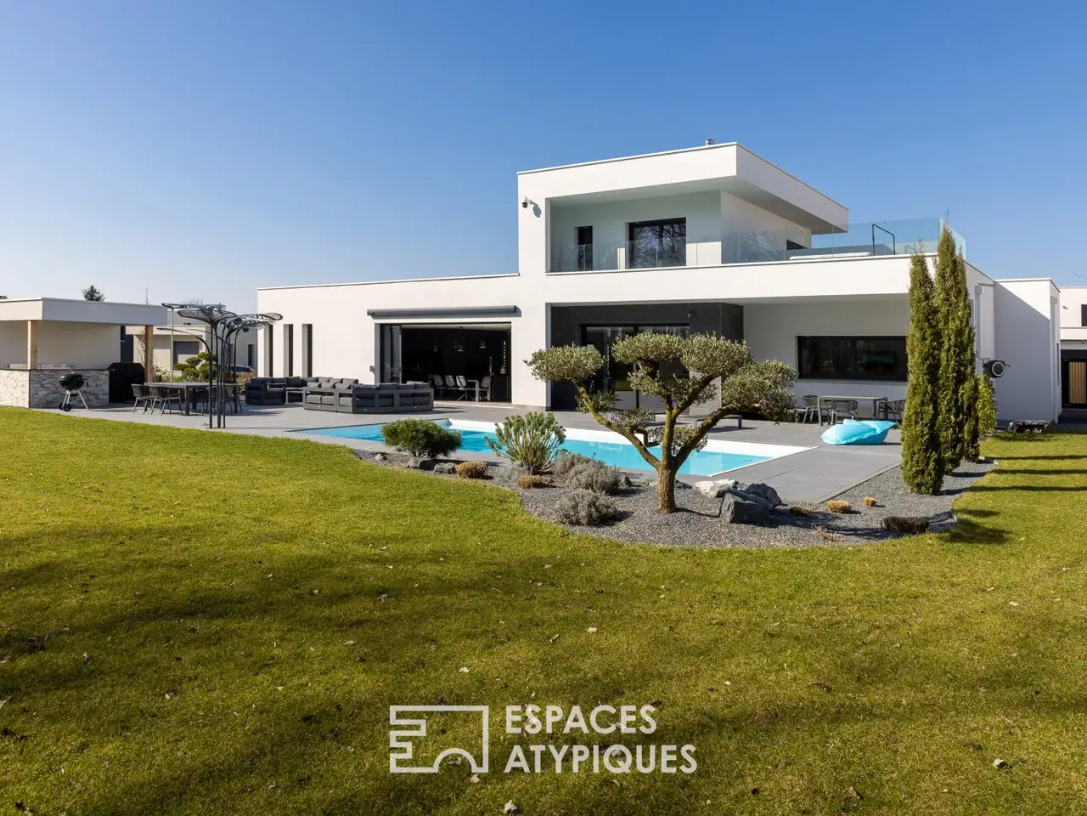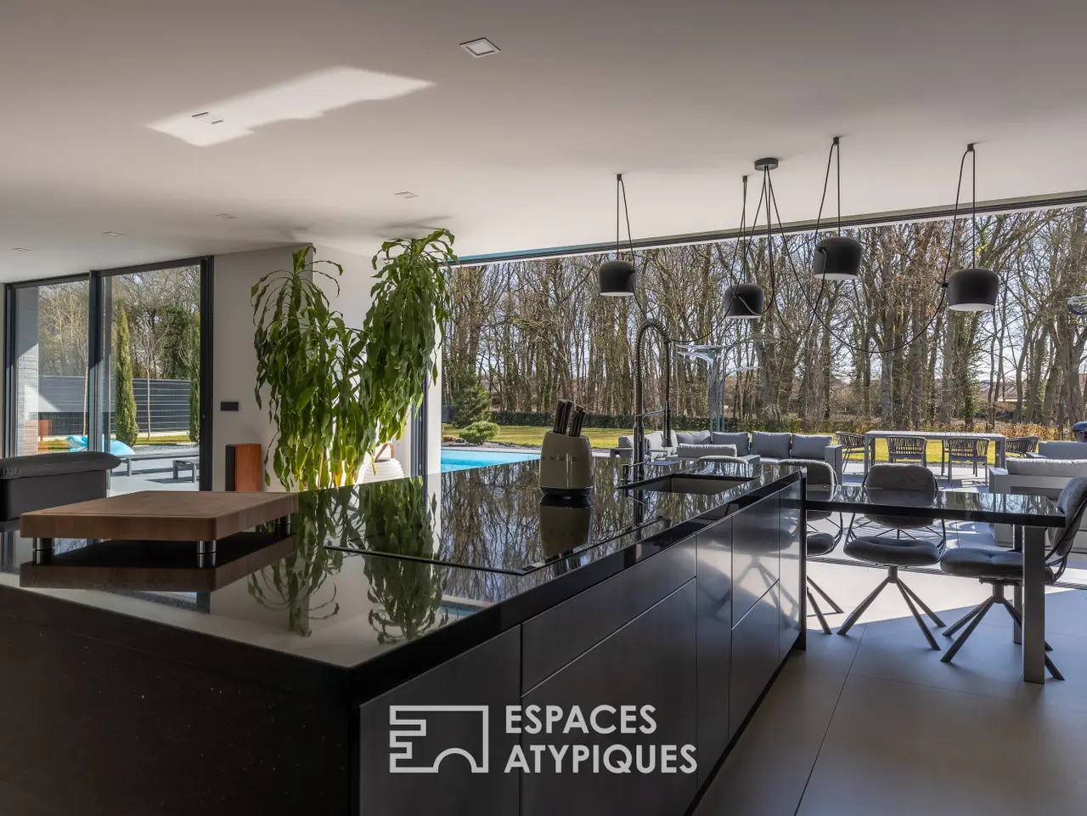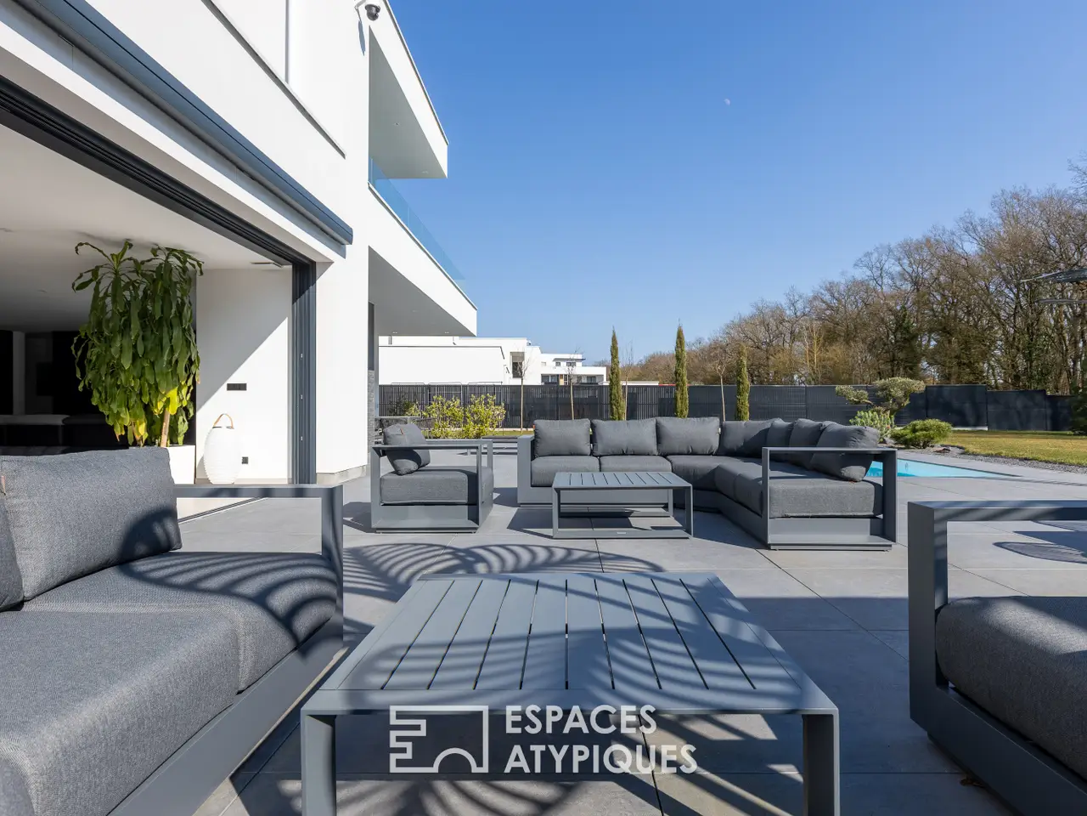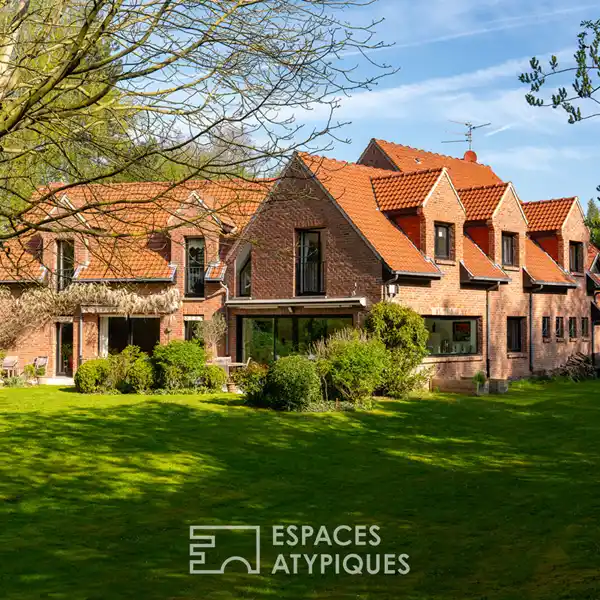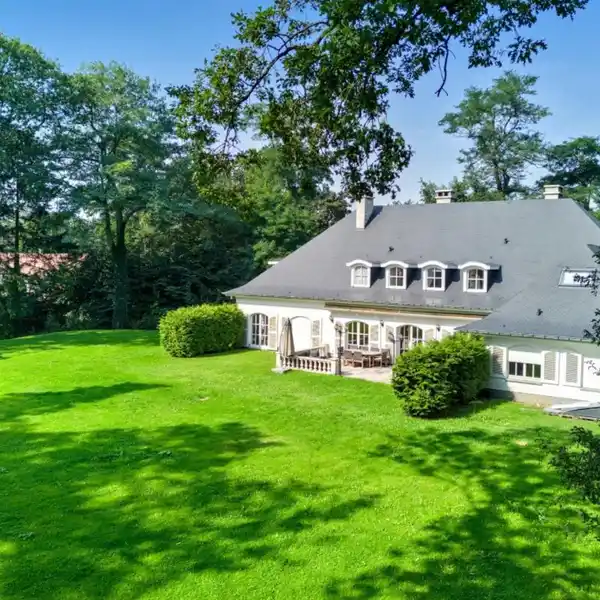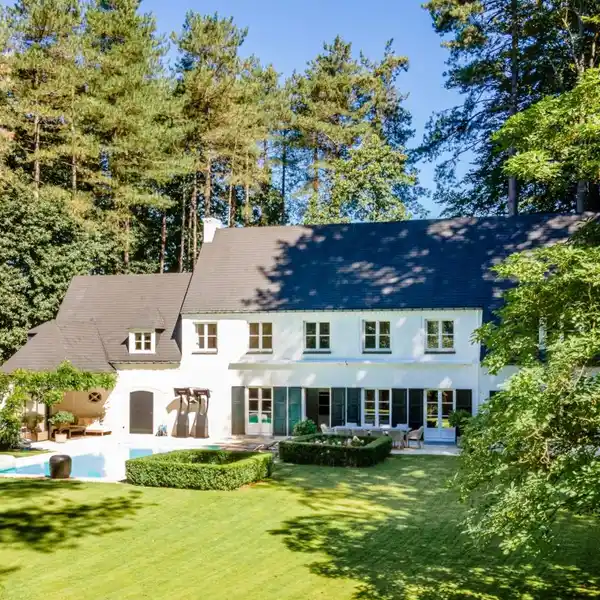Architectural Gem Overlooking Golf Course Greens
USD $2,222,575
Marly, France
Listed by: Espaces Atypiques
Nestled in a leafy setting in the heart of the Marly golf course, this architect-designed villa boasts a refined design and generous living space. Built in 2023, it spans 267 m2 (288 m2 of floor space) on 15 acres of landscaped grounds, offering a rare blend of elegance and modernity. Designed for living in harmony with the outdoors, it benefits from large south-east-facing windows that let in light throughout the day.The main living space spans 120 m2, harmoniously combining a cathedral living room, a convivial dining room and a fully-equipped open-plan kitchen. The clean lines and top-of-the-range materials give this space a warm, refined atmosphere. There are also three bedrooms on the ground floor, each with its own en suite shower room. A study and laundry room adjoining the garage complete this level, ensuring optimum functionality.The first floor is given over to a sumptuous master suite, featuring a bathroom, a bespoke dressing room and direct access to the balcony, where a jacuzzi invites you to relax with a soothing view over the lush surroundings.The exterior has been designed to enhance every moment of your life. A vast sunny terrace extends the reception areas and leads to an elegant swimming pool, perfect for summer days. Below, a petanque court and vegetable patch add a touch of conviviality and authenticity to this exceptional setting. Finally, a functional basement houses a garage for up to five cars, as well as storage space.Set in a privileged location, this villa combines prestige and comfort, just a few minutes from amenities and the main roads. A rare property, designed for a life in perfect harmony with nature and modernity.Shops and leisure activities in the villageNursery, primary and secondary schools 3 minutes away by carSchool complex in Montigny-Les-Metz 14 minutes' drive awayHigh school in Metz 16 min by carENERGY CLASS: B / CLIMATE CLASS: BBuilt in 2023.Building complies with RT 2012 as defined by ThBCE.REF. 459Additional information* 6 rooms* 4 bedrooms* 4 bathrooms* 1 floor in the building* Outdoor space : 1542 SQM* Parking : 5 parking spaces* Property tax : 3 337 €Energy Performance CertificateEPC : 57 kWhEP/m2.year* A 450GHG : 10 kgeqCO2/m2.year* A 80Agency feesThe fees include VAT and are payable by the vendorMediatorMediation Franchise-Consommateurswww.mediation-franchise.com29 Boulevard de Courcelles 75008 ParisInformation on the risks to which this property is exposed is available on the Geohazards website : www.georisques.gouv.fr
Highlights:
Refined design with top-of-the-range materials
Cathedral living room with large windows
Sumptuous master suite with balcony jacuzzi
Contact Agent | Espaces Atypiques
Highlights:
Refined design with top-of-the-range materials
Cathedral living room with large windows
Sumptuous master suite with balcony jacuzzi
Elegant swimming pool and sunny terrace
Petanque court and vegetable patch
Functional basement with garage for up to five cars
