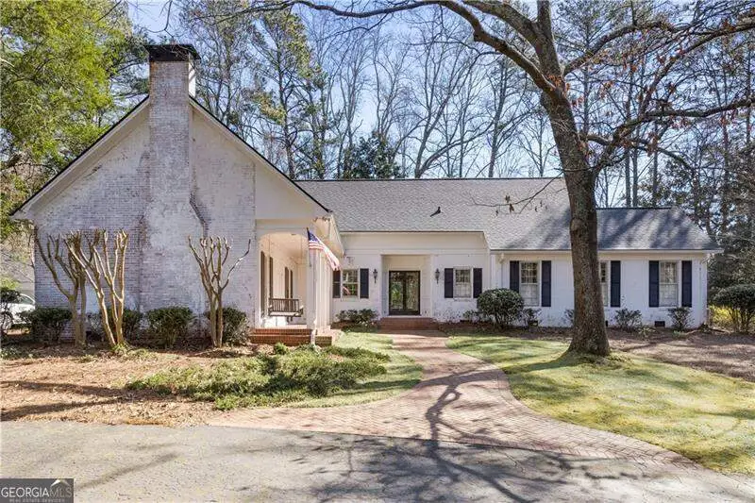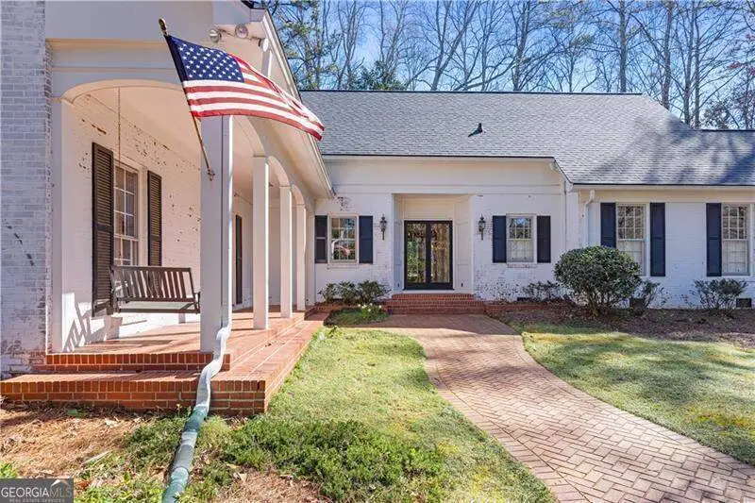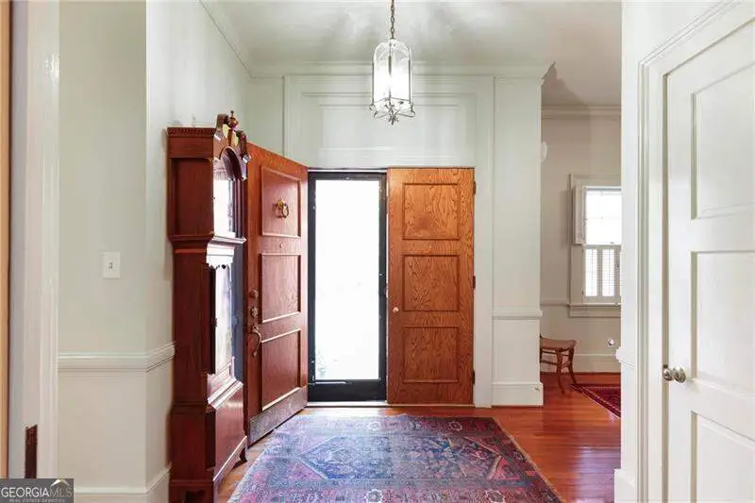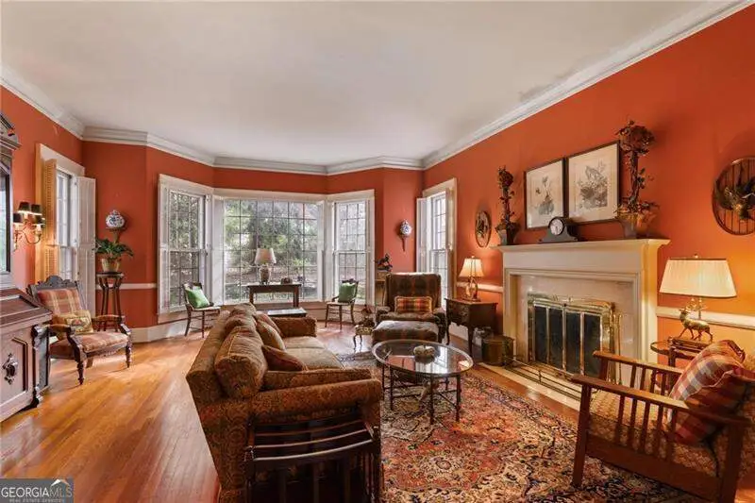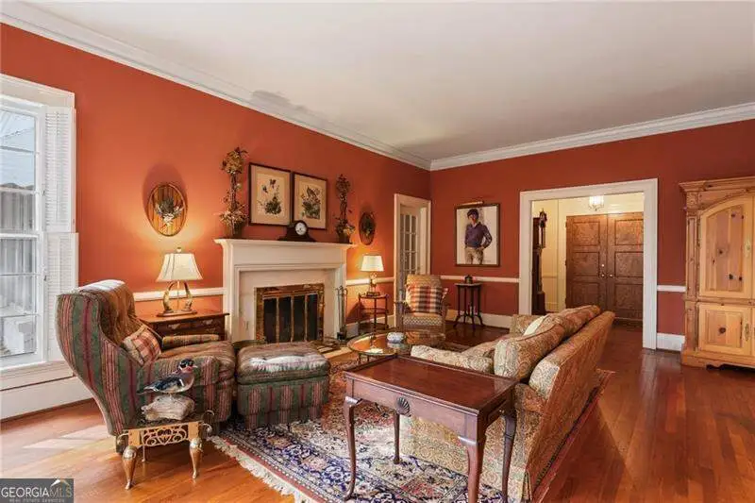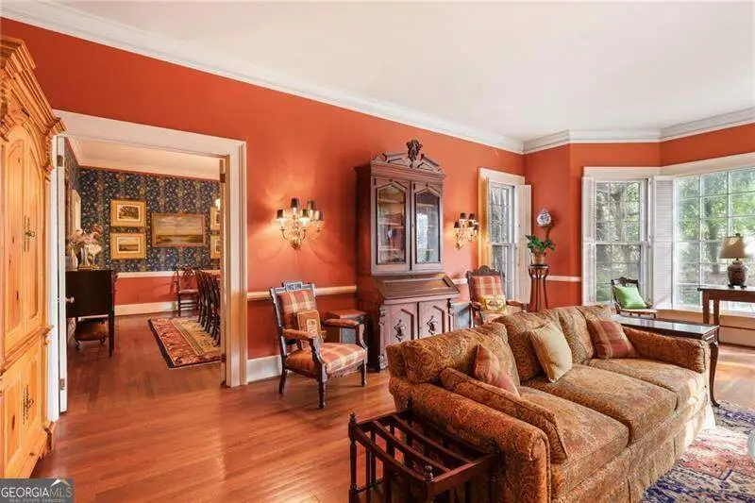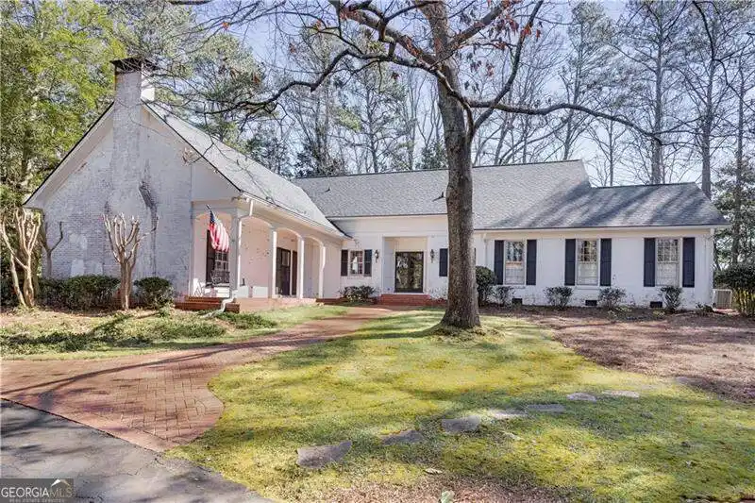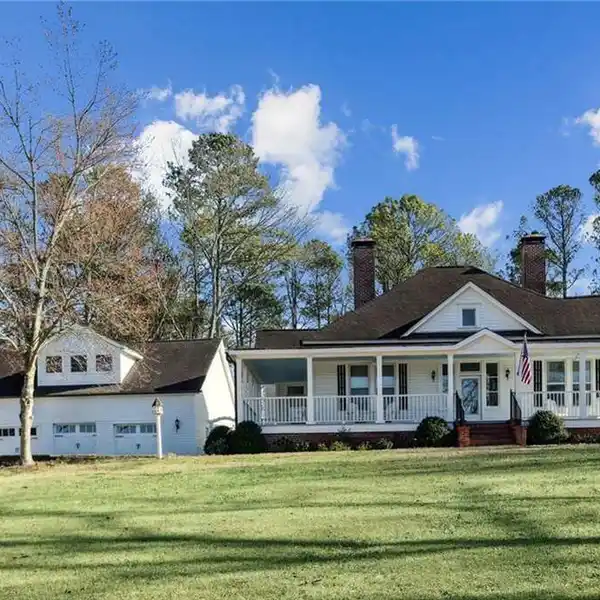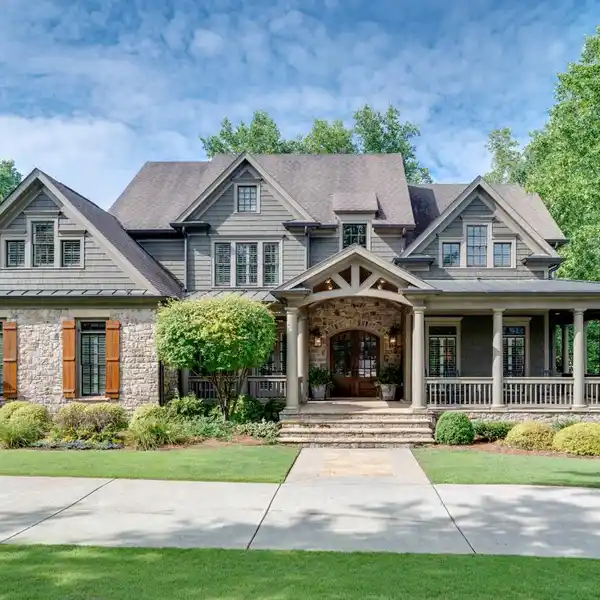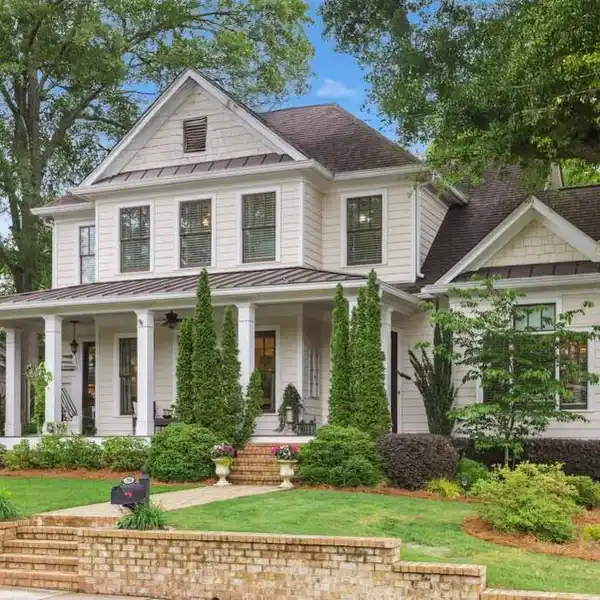Beautiful and Unique Home in Whitlock Heights
Special opportunity to own one of the most beautiful and unique houses in Whitlock Heights! This 4 bedroom, 3.5 Bathroom house sits on a generous 1.29 acre lot. A charming side porch greets you as you approach the double door front entry. The main level boasts 12' ceilings and many rooms for living and entertaining! The inviting Formal Living Room has pocket doors, a wood burning fireplace and large bay window for natural light. Separate Sunroom features a beautiful brick floor and roll-out windows for the milder months. Formal Dining Room seats 12+ and has French doors that open to the most fabulous patio that is an entertainer's dream! Lovely Kitchen with Island, Stainless Appliances, Built-in China cabinet with glass front doors, walk in pantry, and tons of storage. Wood paneled Family Room is the heart of the home! It boasts a 14' ceiling, exposed beams, brick fireplace with wood burning stove, Built-ins, and Breakfast area. Light filled Primary Bedroom on main has updated Bathroom featuring marble countertops, heated floors, walk-in shower and his & her closets. Beautiful hardwood floors with 8-9" baseboards as well as 4" crown moulding throughout the house. The second floor features a 10' ceiling and three oversized bedrooms, one with en suite bathroom. Walk-in access to a large attic with ample amount of storage. The private back yard with large brick patio is not only a dream, it has hosted 3 weddings! The two car detached garage has a covered walkway to house, large workshop with power & water, and walk up attic space. Expansive parking pad/turn around can accommodate 10+ cars. Storage shed, potting shed, and dog runs also on property. Roof only 5 years old.
Highlights:
- Wood burning fireplace
- Brick floor sunroom with roll-out windows
- Fabulous patio for entertaining
Highlights:
- Wood burning fireplace
- Brick floor sunroom with roll-out windows
- Fabulous patio for entertaining
- Exposed beams and brick fireplace with wood burning stove
- Marble countertops and heated floors in primary bathroom
- Hardwood floors with 8-9" baseboards
- Large attic with ample storage
- Private back yard with brick patio
- Two car detached garage with workshop
- Expansive parking pad for 10+ cars

