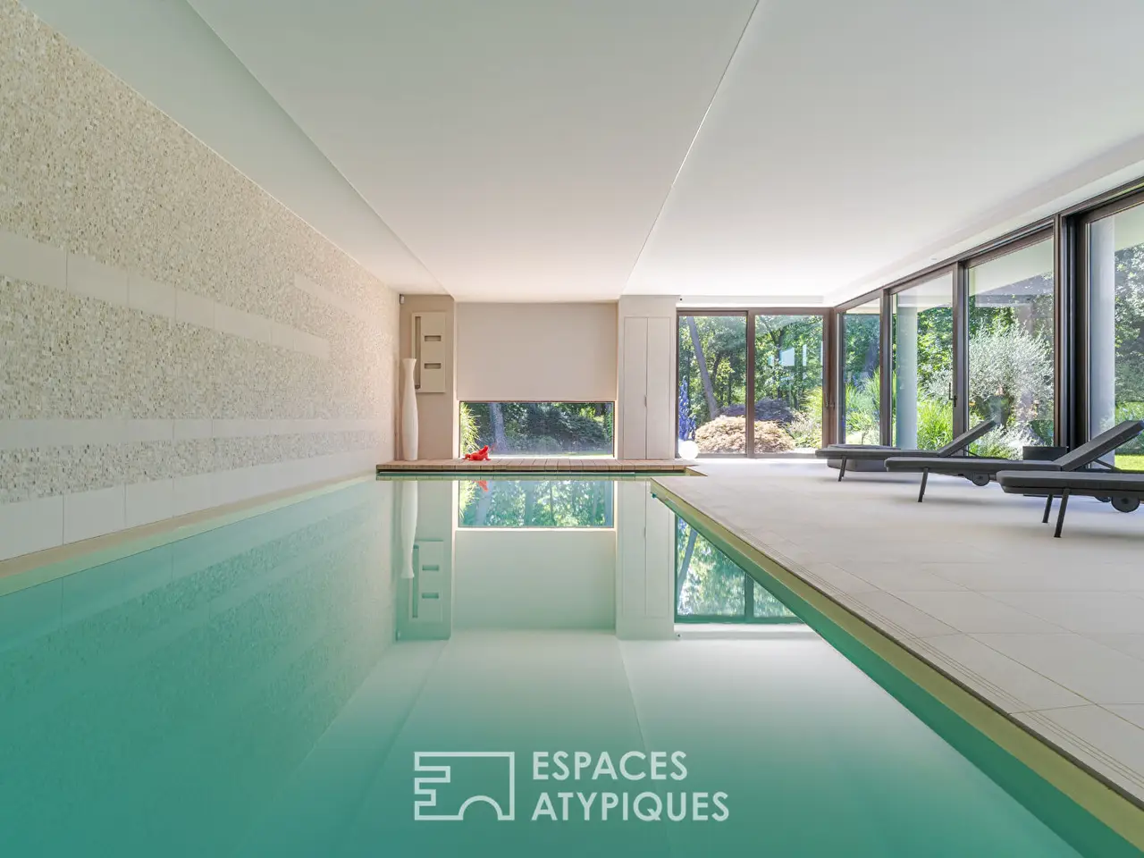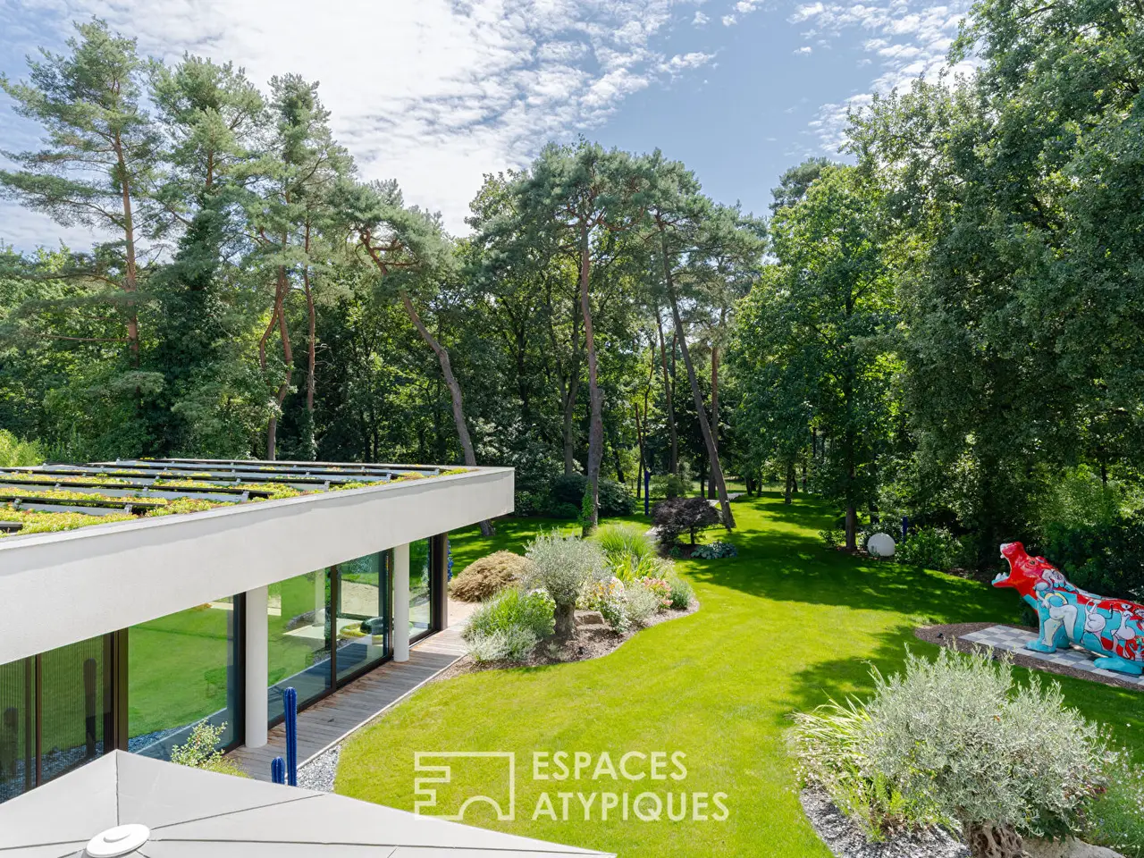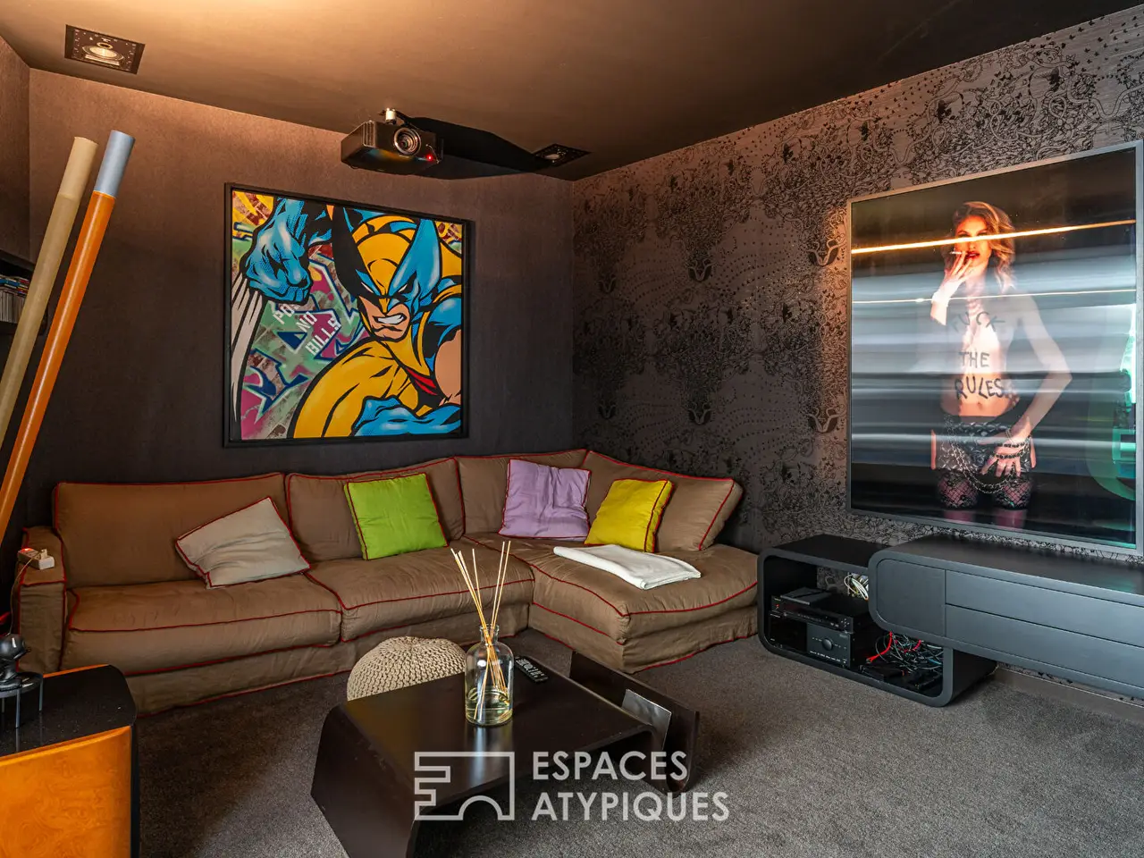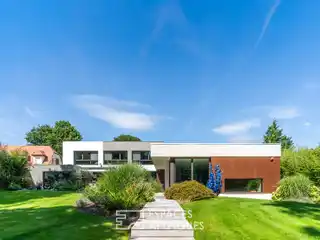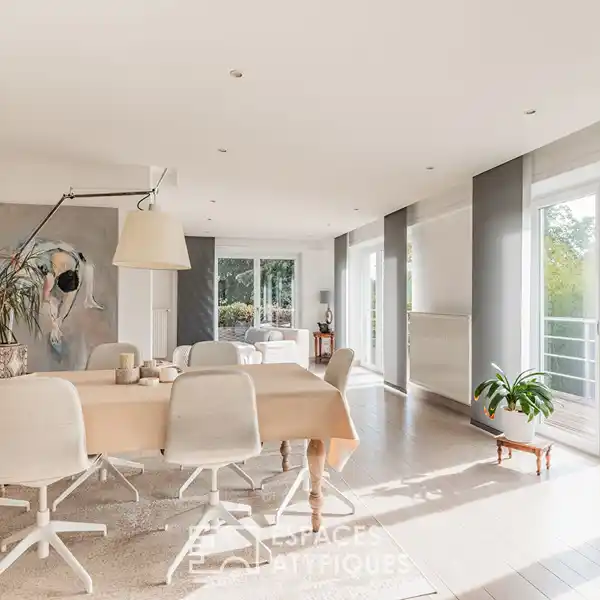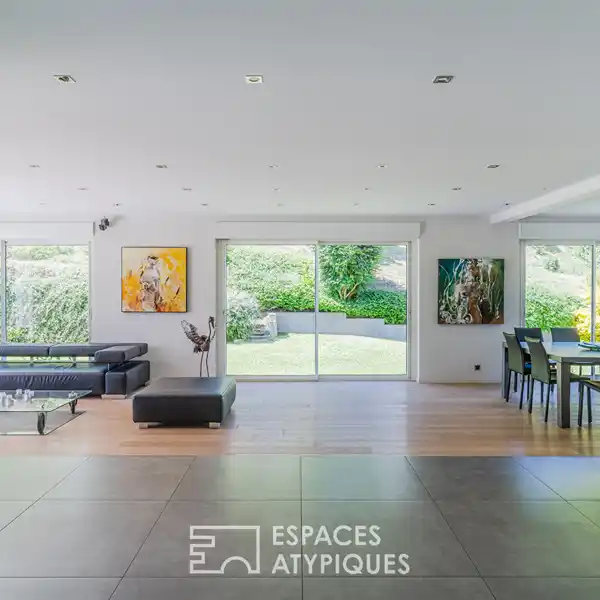Private Estate Featuring Designer Kitchen and Wine Cellar
USD $5,658,495
Marienthal, France
Listed by: Espaces Atypiques
Nestled in a privileged setting on the outskirts of Haguenau, this architect-designed villa of 905 m², built in 2014, unfolds in complete privacy on a 7,500 m² landscaped park. With a distinctly contemporary inspiration, it stands out for its very high-end finishes and perfect integration into its natural surroundings. The ground floor is organized around a majestic 118 m² living space, where natural light enhances the generous volumes. It adjoins a 47 m² Bulthaup dining kitchen accompanied by a large wine cellar. From the living room, a bold and sculptural opening leads to an immersive cocoon: a private cinema room for unforgettable evenings. This level also features a luxurious master suite of over 90 m², complete with a dressing room and bathroom. The choice of noble materials and meticulous attention to detail reflect a rare level of excellence. A monumental staircase leads to the upper floor, which distributes the sleeping areas with five suites, two offices, a laundry room, and a dojo. Complementing this, a 200 m² wellness area reminiscent of a luxury hotel spa includes an indoor pool, sauna, hammam, and gym, creating a living space designed for absolute comfort. The outdoor spaces have been conceived as a natural extension of the home. Adorned with bicentennial olive trees and centennial Japanese maples, the carefully landscaped park and its large 100 m² terrace invite tranquility. A green roof and solar panels emphasize an environmentally conscious design. Situated in a quiet area near a forest, the villa benefits from quick access to shops and schools. This exceptional property, a signature of prestigious real estate, embodies a rare combination of architectural luxury and constant dialogue with nature. A truly unique home offering an extraordinary living experience. REFERENCE: 1656 Additional Information: 10 rooms 6 bedrooms 3 bathrooms 4 shower rooms 1 floor Land area: 7,500 m² Parking: 6 spaces Property tax: €5,889 Energy Performance Diagnostics: Primary energy consumption: B – 74 kWh/m²/year Extremely energy-efficient property CO₂ emissions: 2 kg CO₂/m²/year Very low CO₂ emissions Estimated average annual energy costs for standard use, indexed for 2021, 2022, 2023: €4,790 – €6,530 (including subscription) Agency Fees: All fees are VAT-inclusive and borne by the seller Mediator: Mediation Franchise-Consumers www.mediation-franchise.com 29 Boulevard de Courcelles, 75008 Paris Information on risks related to this property is available at: www.georisques.gouv.fr
Highlights:
Finitions haut de gamme
Cuisine Bulthaup dinatoire
Cave à vin spacieuse
Contact Agent | Espaces Atypiques
Highlights:
Finitions haut de gamme
Cuisine Bulthaup dinatoire
Cave à vin spacieuse
Suite parentale luxueuse
Espace bien-être de 200 m2
Piscine intérieure
Spacieuse terrasse de 100 m2
Toiture végétalisée
Panneaux solaires
Environnement calme

