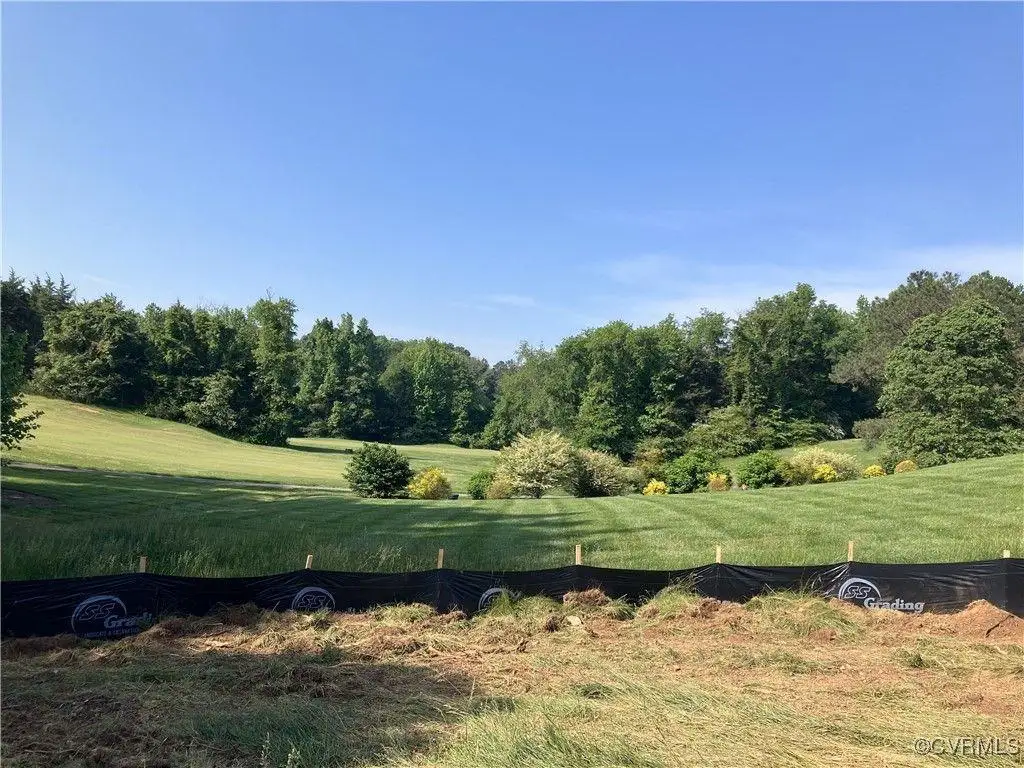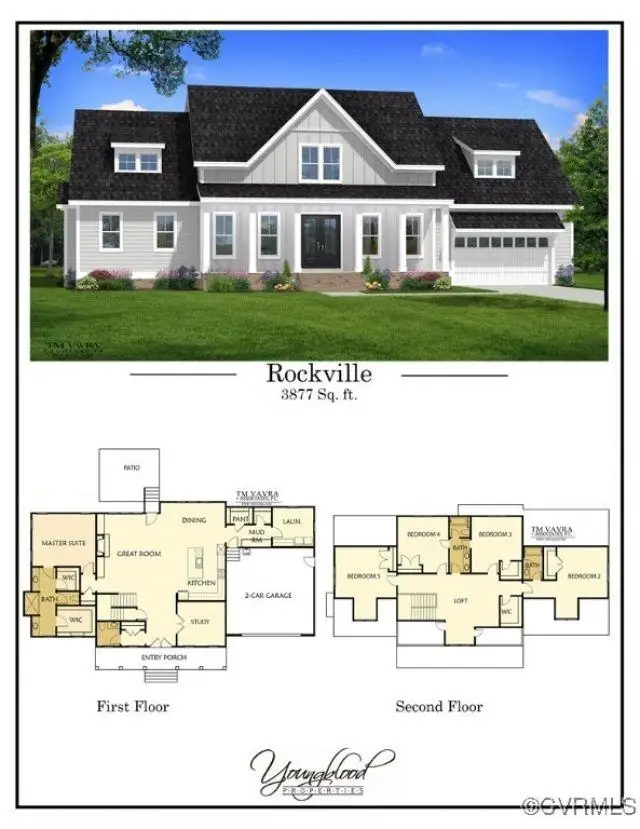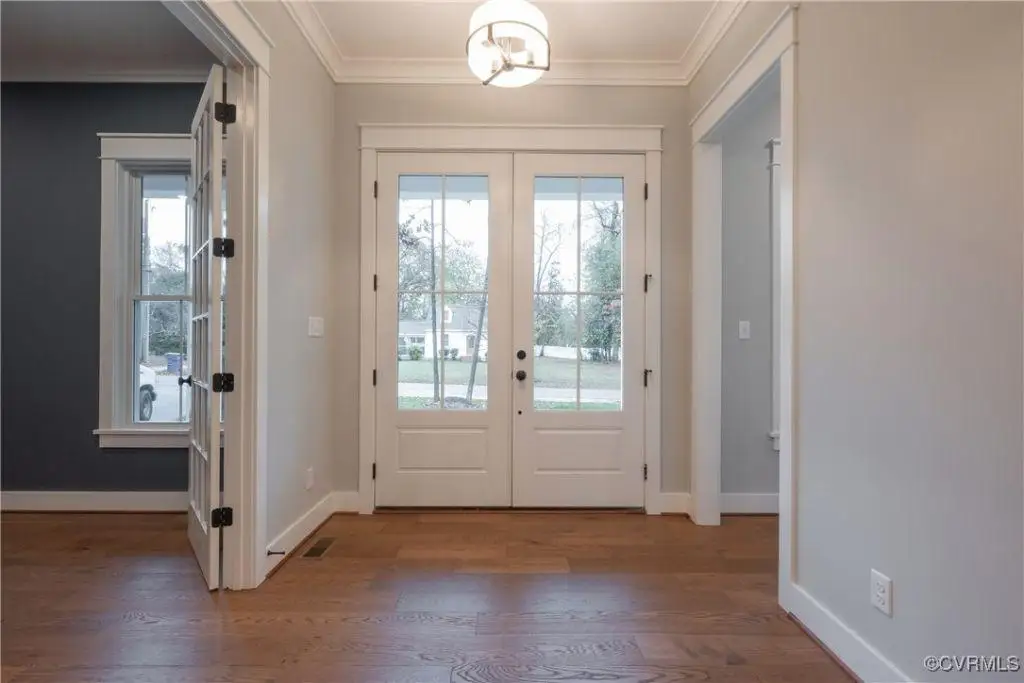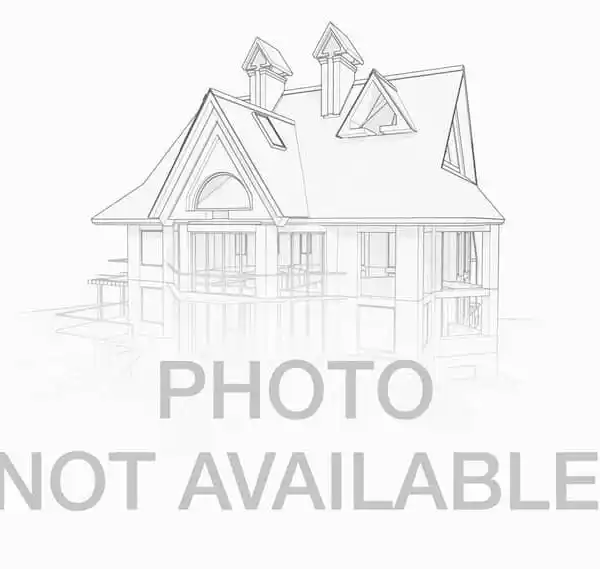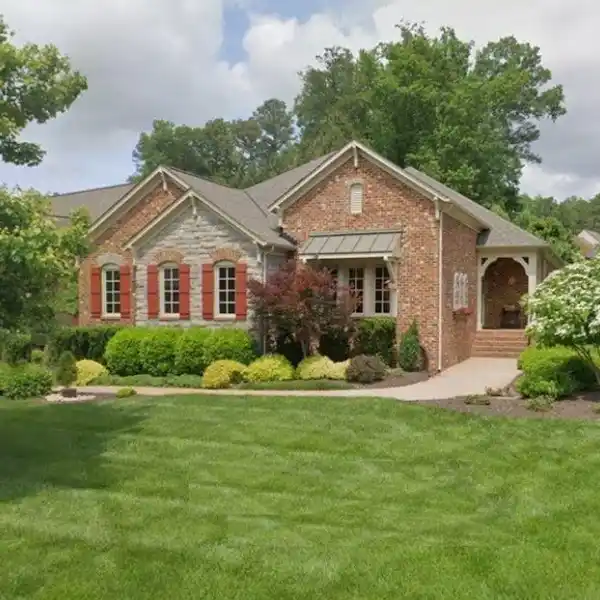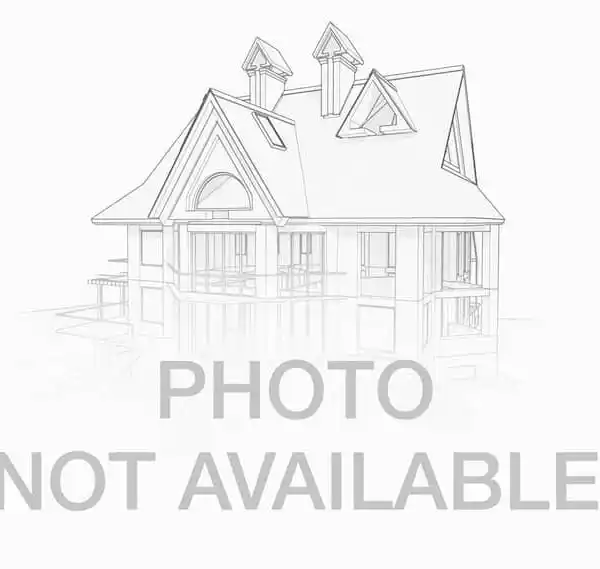Residential
Everyone is looking for that unicorn... a beautiful new home on a nice TWO ACRE lot that is close to Short Pump. Well this unicorn actually exists! Located in about the most convenient spot in Manakin-Sabot that one could imagine and backing to hole 7 of the Sycamore Creek Golf Course, the Rockville plan, built by Youngblood Properties LLC, is so versatile with lots of flexible spaces. The first spacious FIRST FLOOR OWNER'S SUITE features massive dual walk-in closets and a luxury private bath with tiled shower. The great room is oversized for large furniture and opens directly to the kitchen and huge dining area. An office off of the foyer can easily be converted into formal dining room. The spacious kitchen as miles of countertop workspace and white cabinets, granite tops, stainless appliances, a huge island, tiled backsplash and much more. The large laundry room has plenty of space for an office area or tons of built in storage space. The second floor is a flexible as the first. At the top of the stairs is a large loft with a variety of uses. All four bedrooms have large closets and three have direct bath access. Plenty of storage. Enjoy the outdoors on the inviting front porch or enjoy the view of the golf course from raised covered patio on the rear. Don't miss your chance at a unicorn! This plan is currently UNDER CONSTRUCTION with a projected delivery date of late 2025.
Highlights:
- First-floor owner's suite with dual walk-in closets
- Oversized great room opening to kitchen and dining area
- Spacious kitchen with granite countertops and stainless appliances
Highlights:
- First-floor owner's suite with dual walk-in closets
- Oversized great room opening to kitchen and dining area
- Spacious kitchen with granite countertops and stainless appliances
- Large laundry room with built-in storage space
- Large loft on the second floor
- Inviting front porch and covered rear patio
- Tiled shower in luxury private bath
- Direct bath access from three bedrooms
- Backing to hole 7 of Sycamore Creek Golf Course

